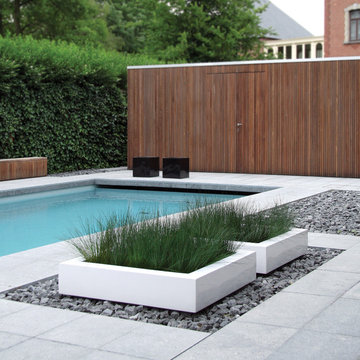3.384 fotos de piscinas verdes con adoquines de hormigón
Filtrar por
Presupuesto
Ordenar por:Popular hoy
1 - 20 de 3384 fotos
Artículo 1 de 3

Peter Koenig Landscape Designer, Gene Radding General Contracting, Creative Environments Swimming Pool Construction
Ejemplo de piscinas y jacuzzis actuales extra grandes en forma de L en patio trasero con adoquines de hormigón
Ejemplo de piscinas y jacuzzis actuales extra grandes en forma de L en patio trasero con adoquines de hormigón

A couple by the name of Claire and Dan Boyles commissioned Exterior Worlds to develop their back yard along the lines of a French Country garden design. They had recently designed and built a French Colonial style house. Claire had been very involved in the architectural design, and she communicated extensively her expectations for the landscape.
The aesthetic we ultimately created for them was not a traditional French country garden per se, but instead was a variation on the symmetry, color, and sense of formality associated with this design. The most notable feature that we added to the estate was a custom swimming pool installed just to the rear of the home. It emphasized linearity, complimentary right angles, and it featured a luxury spa and pool fountain. We built the coping around the pool out of limestone, and we used concrete pavers to build the custom pool patio. We then added French pottery in various locations around the patio to balance the stonework against the look and structure of the home.
We added a formal garden parallel to the pool to reflect its linear movement. Like most French country gardens, this design is bordered by sheered bushes and emphasizes straight lines, angles, and symmetry. One very interesting thing about this garden is that it is consist entirely of various shades of green, which lends itself well to the sense of a French estate. The garden is bordered by a taupe colored cedar fence that compliments the color of the stonework.
Just around the corner from the back entrance to the house, there lies a double-door entrance to the master bedroom. This was an ideal place to build a small patio for the Boyles to use as a private seating area in the early mornings and evenings. We deviated slightly from strict linearity and symmetry by adding pavers that ran out like steps from the patio into the grass. We then planted boxwood hedges around the patio, which are common in French country garden design and combine an Old World sensibility with a morning garden setting.
We then completed this portion of the project by adding rosemary and mondo grass as ground cover to the space between the patio, the corner of the house, and the back wall that frames the yard. This design is derivative of those found in morning gardens, and it provides the Boyles with a place where they can step directly from their bedroom into a private outdoor space and enjoy the early mornings and evenings.
We further develop the sense of a morning garden seating area; we deviated slightly from the strict linear forms of the rest of the landscape by adding pavers that ran like steps from the patio and out into the grass. We also planted rosemary and mondo grass as ground cover to the space between the patio, the corner of the house, and the back wall that borders this portion of the yard.
We then landscaped the front of the home with a continuing symmetry reminiscent of French country garden design. We wanted to establish a sense of grand entrance to the home, so we built a stone walkway that ran all the way from the sidewalk and then fanned out parallel to the covered porch that centers on the front door and large front windows of the house. To further develop the sense of a French country estate, we planted a small parterre garden that can be seen and enjoyed from the left side of the porch.
On the other side of house, we built the Boyles a circular motorcourt around a large oak tree surrounded by lush San Augustine grass. We had to employ special tree preservation techniques to build above the root zone of the tree. The motorcourt was then treated with a concrete-acid finish that compliments the brick in the home. For the parking area, we used limestone gravel chips.
French country garden design is traditionally viewed as a very formal style intended to fill a significant portion of a yard or landscape. The genius of the Boyles project lay not in strict adherence to tradition, but rather in adapting its basic principles to the architecture of the home and the geometry of the surrounding landscape.
For more the 20 years Exterior Worlds has specialized in servicing many of Houston's fine neighborhoods.
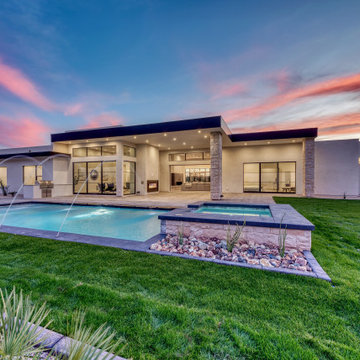
Foto de piscina con fuente alargada contemporánea grande rectangular en patio trasero con adoquines de hormigón
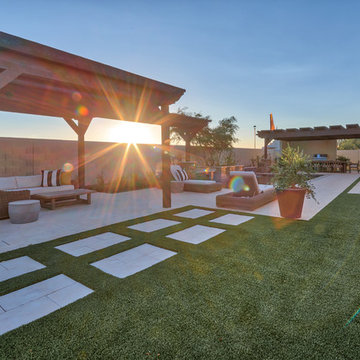
A larger panel of artificial turf provides room for children and pets to play as well as adding to the visual appeal.
Imagen de piscina natural actual grande rectangular en patio trasero con adoquines de hormigón
Imagen de piscina natural actual grande rectangular en patio trasero con adoquines de hormigón
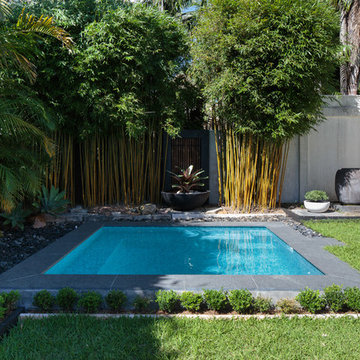
This gorgeous Roseville Plunge Pool combo is nestled into an Asian-inspired corner of a small backyard in Sydney’s Upper North Shore.
Multi-purpose Plunge and Spa pools are a perfect solution in Sydney when you have a smaller backyard. They provide a refreshing break in the height of summer and warm comfort in winter.
Fully tiled with Ela Fiji files and surrounded with natural, grey Granite, we’re not surprised this plunge pool won the MBA award for Best Spa in 2017.
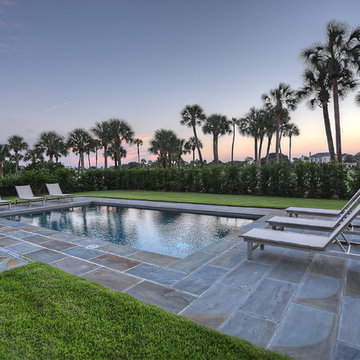
Imagen de piscina alargada clásica renovada grande rectangular en patio trasero con adoquines de hormigón
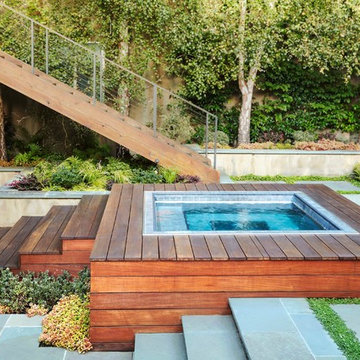
Partially recessed stainless steel spa with tile trim in this compact, San Fransisco backyard. Landscape design by Katharine Webster.
Foto de piscinas y jacuzzis elevados modernos pequeños rectangulares en patio con adoquines de hormigón
Foto de piscinas y jacuzzis elevados modernos pequeños rectangulares en patio con adoquines de hormigón
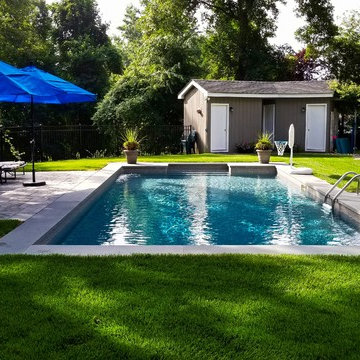
Neave Group Outdoor Solutions
Ejemplo de piscina alargada tradicional de tamaño medio rectangular en patio trasero con adoquines de hormigón
Ejemplo de piscina alargada tradicional de tamaño medio rectangular en patio trasero con adoquines de hormigón
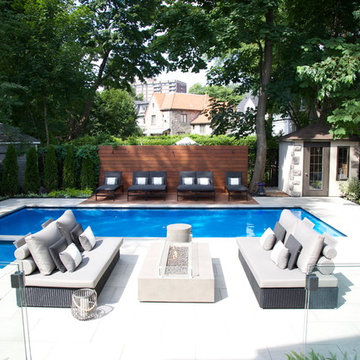
Foto de piscinas y jacuzzis alargados actuales de tamaño medio rectangulares en patio trasero con adoquines de hormigón
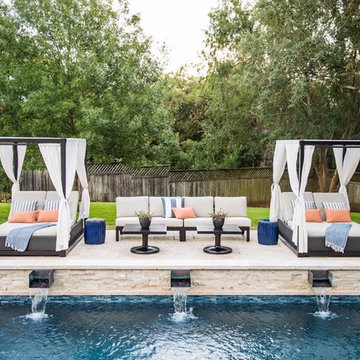
A back yard clad with cabanas is one to be coveted. This back yard has a vacation destination look and feel and was a pleasure to work on! The cabanas, with adjustable back rests and curtains for privacy, provide a place to truly relax and kick your feet up! We chose a daybed outdoor fabric in a gray blue that compliments the color of the pool and works perfectly with the blue and orange accent colors. The oil rubbed bronze cabana finish ties in nicely with nature's decor and is also a beautiful contrast with the surrounding pool stone. The accent tables can be moved and used as the clients need. Pops of blue and orange energize the space without steeling too much attention. We added olive trees in giant oil rubbed bronze pots on each side of the cabanas as the perfect accent pieces to finish the space.
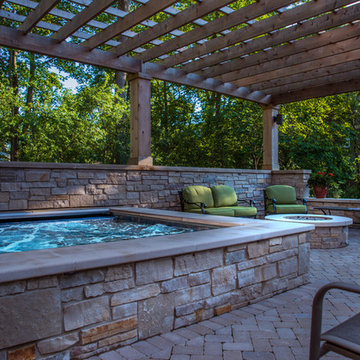
Request Free Quote
This stand-alone raised spa in Lake Forest, IL packs alot of features into a limited space, and yet feels spacious. Measuring 8'0" x 8'0", the raised spa has an automatic safety cover with stone lid system. Covered by a beautiful custom Pergola, the outdoor space features a fire pit and ample seating space. Photos by Larry Huene
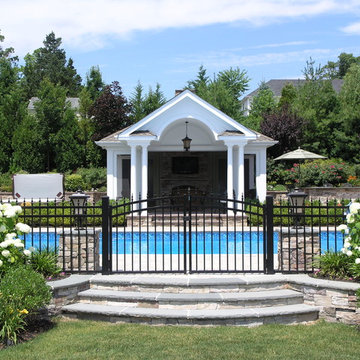
This backyard space offers plenty of sunny and shaded areas with a cabana, a pergola, and plantings. Family and guests will find a thoughtfully located outdoor kitchen with visibility to all the outdoor entertaining. Near the swimming pool, is a built-in spa on the opposite side of the cabana - which contains foldaway glass doors for easy access.
The golf enthusiasts will find themselves on the putting green tucked away in the corner of the property.
Throughout the spaces, Unilock Brussels block, Cumberland brown, and a larger veneer stone was used to tie together the beiges on the house. Final pops of colors come from the plantings.
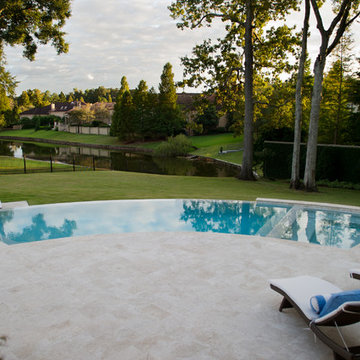
Modelo de casa de la piscina y piscina infinita contemporánea pequeña a medida en patio trasero con adoquines de hormigón

Small space, outdoor living in West Hollywood, CA
Imagen de piscinas y jacuzzis alargados modernos pequeños rectangulares en patio trasero con adoquines de hormigón
Imagen de piscinas y jacuzzis alargados modernos pequeños rectangulares en patio trasero con adoquines de hormigón
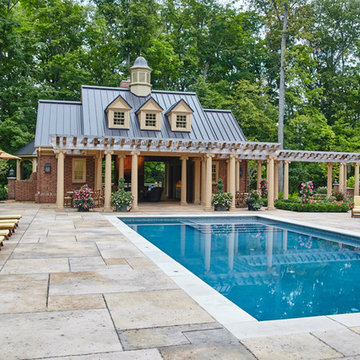
Diseño de casa de la piscina y piscina tradicional extra grande rectangular en patio trasero con adoquines de hormigón
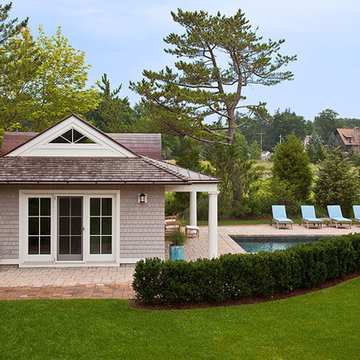
The roofline, reminiscent of an Asian farmhouse, is clad with yellow cedar shingles. The gable ends feature triangular windows which permit natural light to enter the loft space within.
Jim Fiora Photography LLC
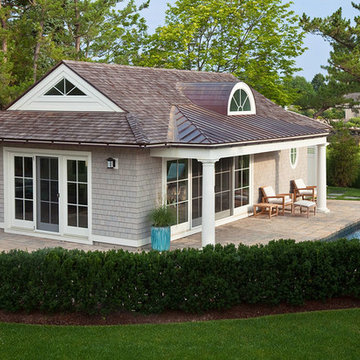
Running perpendicular to the main roof is a barrel vault with a lunette window that allows more sunlight to enter the room below.
Jim Fiora Photography LLC
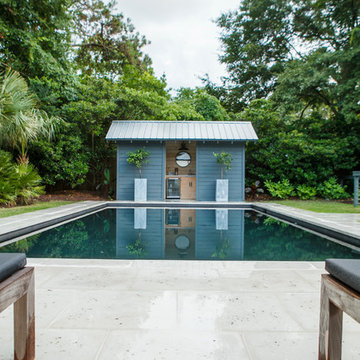
Karson Photography
Ejemplo de casa de la piscina y piscina actual de tamaño medio rectangular en patio trasero con adoquines de hormigón
Ejemplo de casa de la piscina y piscina actual de tamaño medio rectangular en patio trasero con adoquines de hormigón
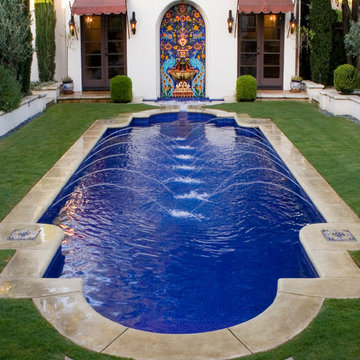
This 1924, "Monterey Colonial Style" Pasadena House, has been complimented with a lovely Mediterranean Style Estate Garden Pool
A Custom Bikram Yoga Studio was also added during the pool construction process,
the exterior was designed to create a seamless and timeless feel.
This beautiful, "Malibu Tile" wall fountain that cascades into the spa area, is attached to the pool via traditional tiled flume method.
3.384 fotos de piscinas verdes con adoquines de hormigón
1
