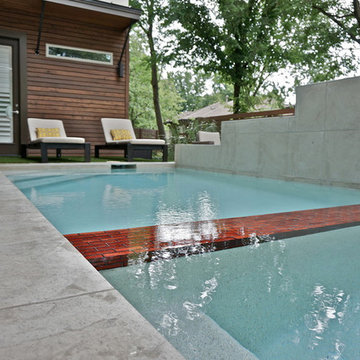392 fotos de piscinas turquesas en patio lateral
Filtrar por
Presupuesto
Ordenar por:Popular hoy
121 - 140 de 392 fotos
Artículo 1 de 3
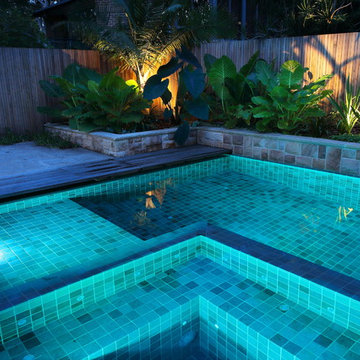
Water slide from SR Smith, modified to fit around natural rock feature.
Retaining walls square random ashlar sandstone crafted from stone cut from pool excavation.
Timber deck over automatic pool cover from Sunbather. Infloor cleaning system from paramount.
Polished concrete formed insitu coping and concourse.
LED garden lighting from Gardens at Night.
Fully tiled with Sukabumi natural stone and Ocean wave stone waterline.
Photography Peter Brennan
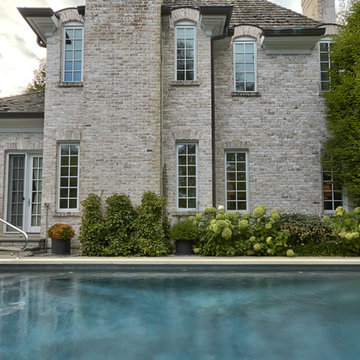
Request Free Quote
This sport pool measures 14'0" x 28'0", and is 3'6" deep at each end, 5'6" in the middle. Featuring an automatic safety cover with a custom stone lid system and Indiana Limestone coping, this pool epitomizes basic elegance.
The pool features "wedding cake" steps at one end and two corner benches at the opposite end. Photos by Rockit Projects
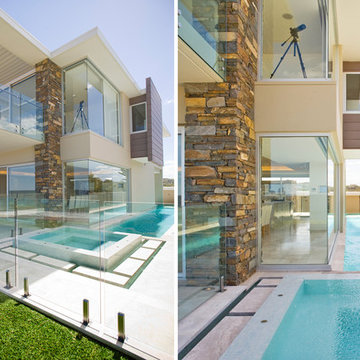
Foto de piscinas y jacuzzis alargados contemporáneos grandes rectangulares en patio lateral con suelo de baldosas
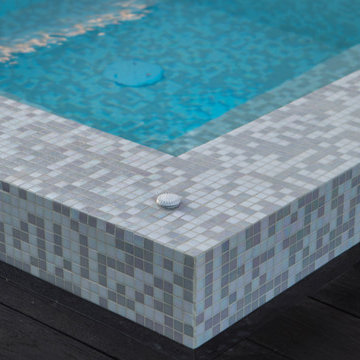
Imagen de piscina infinita tropical de tamaño medio tipo riñón en patio lateral con suelo de baldosas
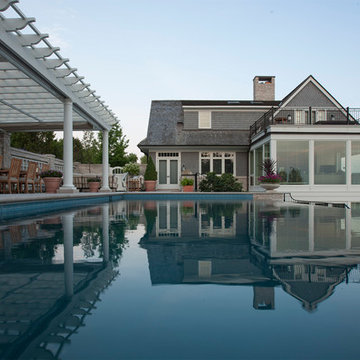
Scott Shigley
Ejemplo de piscina con fuente infinita clásica grande rectangular en patio lateral con adoquines de hormigón
Ejemplo de piscina con fuente infinita clásica grande rectangular en patio lateral con adoquines de hormigón
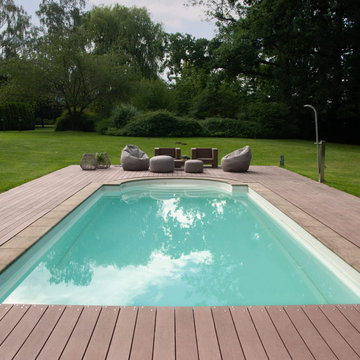
Garten-Pool mit splitterfreien Barfußdielen von MYDECK als Poolumrandung. Die massiven Dielen sind rutschfest und Salzwasser, sowie Chlorwasserbeständig - eigenen sich also für alle Poolarten. Poolumrandungen mit MYDECK Dielen zeichnen sich nicht nur durch das bildschöne Design, sondern auch durch die pflegeleichten Eigenschaften der WPC massivdielen aus. Erhältlich sind MYDECK WPC Dielen in verschiedenen Farben und Breiten. Näheres erfahren Sie auf der Webseite von MYDECK.
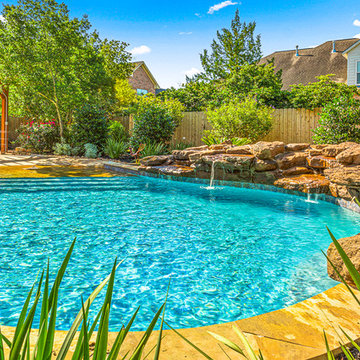
Freeform pool with flagstone coping, beach entry, beautiful rock waterfall, and pergola.
Foto de piscina natural tropical grande a medida en patio lateral con losas de hormigón
Foto de piscina natural tropical grande a medida en patio lateral con losas de hormigón
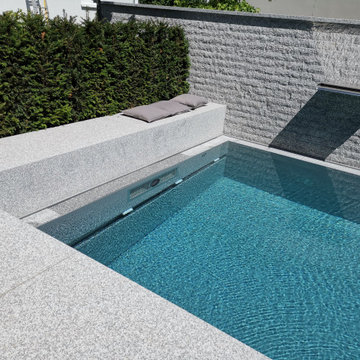
Niveko+ Polystone Überlauf Fertigbecken Modell Multi in grau. Treppe Modell Modern mit Flachbereich, Rollo- Rucksackschacht mit Unterflurabdeckung und Lamellen in PC- weißaluminium. Alle Einbauteile in Edelstahl und planeben verbaut. Binder Turbinenschwimmanlage.
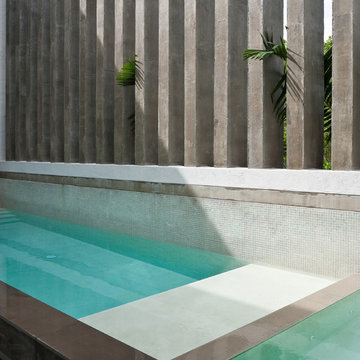
Pool detail for a modern luxury residence in Miami Beach, Florida.
Imagen de piscinas y jacuzzis infinitos modernos grandes rectangulares en patio lateral con adoquines de hormigón
Imagen de piscinas y jacuzzis infinitos modernos grandes rectangulares en patio lateral con adoquines de hormigón
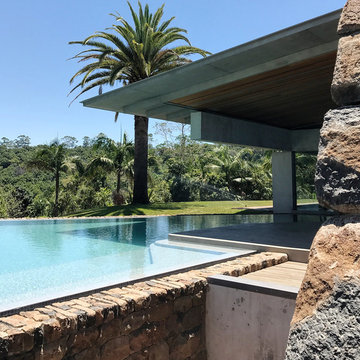
A former dairy property, Lune de Sang is now the centre of an ambitious project that is bringing back a pocket of subtropical rainforest to the Byron Bay hinterland. The first seedlings are beginning to form an impressive canopy but it will be another 3 centuries before this slow growth forest reaches maturity. This enduring, multi-generational project demands architecture to match; if not in a continuously functioning capacity, then in the capacity of ancient stone and concrete ruins; witnesses to the early years of this extraordinary project.
The project’s latest component, the Pavilion, sits as part of a suite of 5 structures on the Lune de Sang site. These include two working sheds, a guesthouse and a general manager’s residence. While categorically a dwelling too, the Pavilion’s function is distinctly communal in nature. The building is divided into two, very discrete parts: an open, functionally public, local gathering space, and a hidden, intensely private retreat.
The communal component of the pavilion has more in common with public architecture than with private dwellings. Its scale walks a fine line between retaining a degree of domestic comfort without feeling oppressively private – you won’t feel awkward waiting on this couch. The pool and accompanying amenities are similarly geared toward visitors and the space has already played host to community and family gatherings. At no point is the connection to the emerging forest interrupted; its only solid wall is a continuation of a stone landscape retaining wall, while floor to ceiling glass brings the forest inside.
Physically the building is one structure but the two parts are so distinct that to enter the private retreat one must step outside into the landscape before coming in. Once inside a kitchenette and living space stress the pavilion’s public function. There are no sweeping views of the landscape, instead the glass perimeter looks onto a lush rainforest embankment lending the space a subterranean quality. An exquisitely refined concrete and stone structure provides the thermal mass that keeps the space cool while robust blackbutt joinery partitions the space.
The proportions and scale of the retreat are intimate and reveal the refined craftsmanship so critical to ensuring this building capacity to stand the test of centuries. It’s an outcome that demanded an incredibly close partnership between client, architect, engineer, builder and expert craftsmen, each spending months on careful, hands-on iteration.
While endurance is a defining feature of the architecture, it is also a key feature to the building’s ecological response to the site. Great care was taken in ensuring a minimised carbon investment and this was bolstered by using locally sourced and recycled materials.
All water is collected locally and returned back into the forest ecosystem after use; a level of integration that demanded close partnership with forestry and hydraulics specialists.
Between endurance, integration into a forest ecosystem and the careful use of locally sourced materials, Lune de Sang’s Pavilion aspires to be a sustainable project that will serve a family and their local community for generations to come.
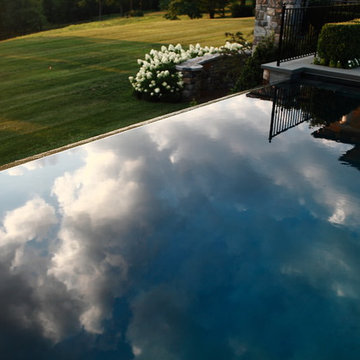
Clouds in the sky are mirrored in the infinity edge pool.
Neil Landino
Ejemplo de piscina con fuente infinita de estilo de casa de campo grande rectangular en patio lateral con adoquines de piedra natural
Ejemplo de piscina con fuente infinita de estilo de casa de campo grande rectangular en patio lateral con adoquines de piedra natural
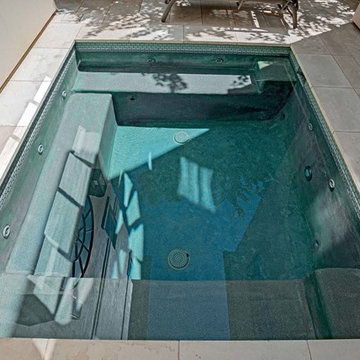
© Javier Guillen Photo
Diseño de piscinas y jacuzzis clásicos pequeños rectangulares en patio lateral con adoquines de piedra natural
Diseño de piscinas y jacuzzis clásicos pequeños rectangulares en patio lateral con adoquines de piedra natural
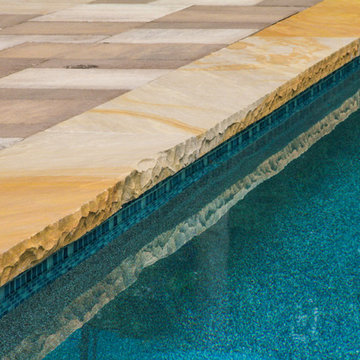
See landscape ideas you like in these photos? Ayers can create landscape lighting or similar looks for your home along with custom pavers. Pool by: Vue Custom Pools Landscape by New Garden Nursery
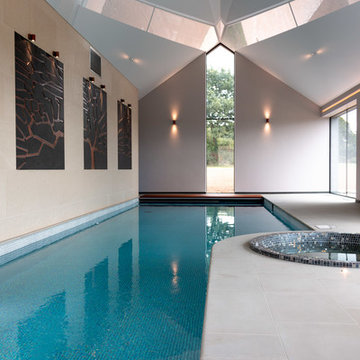
View along pool to full height gable window and concealed automatic pool cover.
Imagen de casa de la piscina y piscina moderna de tamaño medio a medida en patio lateral con adoquines de piedra natural
Imagen de casa de la piscina y piscina moderna de tamaño medio a medida en patio lateral con adoquines de piedra natural
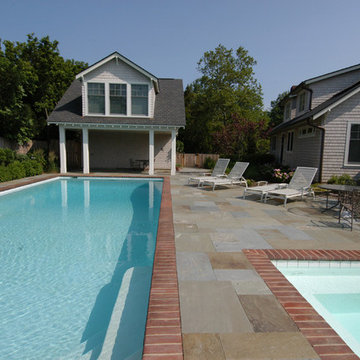
Brick & flagstone pool deck renovation.
Modelo de casa de la piscina y piscina alargada clásica extra grande rectangular en patio lateral con adoquines de piedra natural
Modelo de casa de la piscina y piscina alargada clásica extra grande rectangular en patio lateral con adoquines de piedra natural
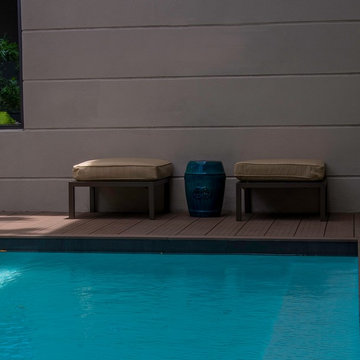
Location: Tampa, FL, USA
Hive Outdoor Living
Trex Decking, Wet Edge Primera stone finish.
Modelo de piscina minimalista pequeña rectangular en patio lateral con entablado
Modelo de piscina minimalista pequeña rectangular en patio lateral con entablado
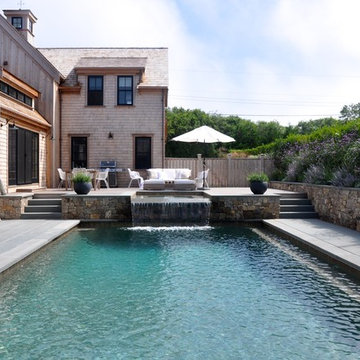
Imagen de piscina con fuente marinera rectangular en patio lateral con entablado
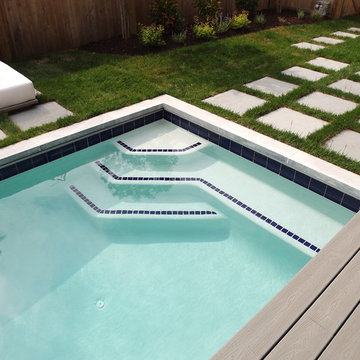
Trapezoidal shaped entry steps in a wedding cake formation offer a space saving solution in this miniature backyard oasis. A bench extending from the steps provide swimmers with a place to rest or hangout.
Photo: Kathleen Mahon
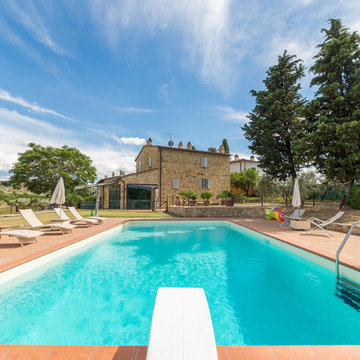
Maurizio Sorvillo
Foto de casa de la piscina y piscina alargada campestre grande rectangular en patio lateral con suelo de baldosas
Foto de casa de la piscina y piscina alargada campestre grande rectangular en patio lateral con suelo de baldosas
392 fotos de piscinas turquesas en patio lateral
7
