1.091 fotos de piscinas tipo riñón
Filtrar por
Presupuesto
Ordenar por:Popular hoy
61 - 80 de 1091 fotos
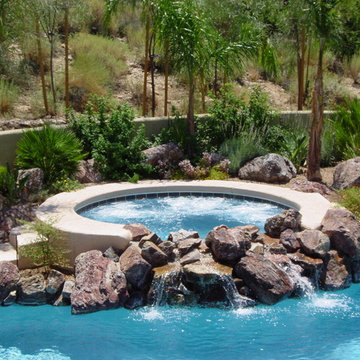
Ejemplo de piscina con fuente actual de tamaño medio tipo riñón en patio trasero con losas de hormigón
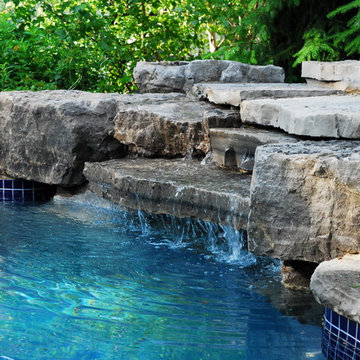
The tub on this water feature is extremely well concealed for the ultimate natural feel to this water feature. The sound of running water adds a different feel to any garden as it excited the sense of sound.
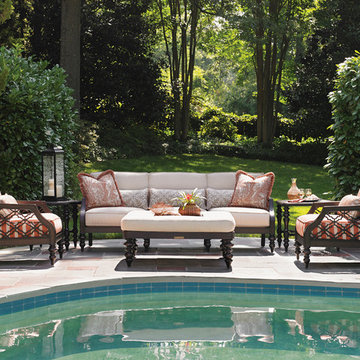
A traditional quatrefoil design is apparent in the cast aluminum outdoor furniture. Customize the cushion sets from Tommy Bahama Outdoor all-weather fabrics.
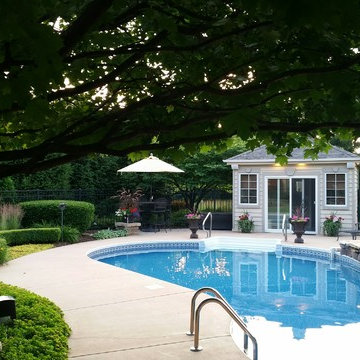
Foto de piscinas y jacuzzis clásicos grandes tipo riñón en patio trasero con losas de hormigón
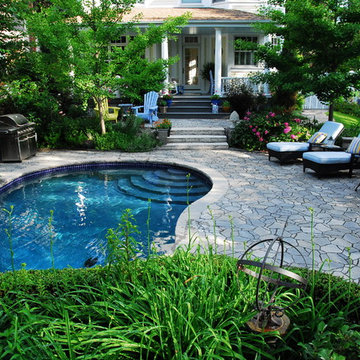
Standing in the garden bed we look back at the back entrance framed by two beautiful mature Ginko trees. Natural stone steps take you to the upper patio and sideyard walkway. Family dinners are common out here with a convenient barbecuing spot.
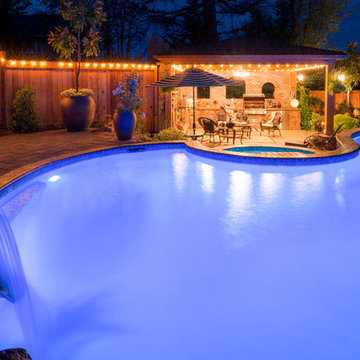
Outdoor Living Space, Gazebo, Covered Wood Structure, Ambient Landscape Lighting, Concrete Paver Hardscaping, Pools, Spas, Firepit, Outdoor Fireplace, Outdoor Kitchen, Outdoor Cook Station, Wood Fired Oven, Pizza Oven, Seat Wall, exterior design
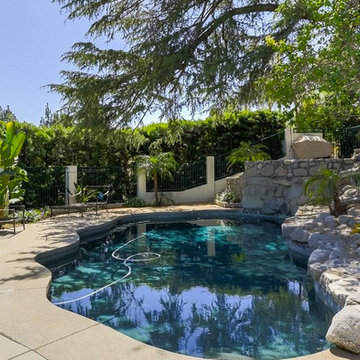
This is the second pool, a more intimate family pool completely private from the rest of the property.
Foto de piscina con fuente natural clásica de tamaño medio tipo riñón en patio lateral
Foto de piscina con fuente natural clásica de tamaño medio tipo riñón en patio lateral
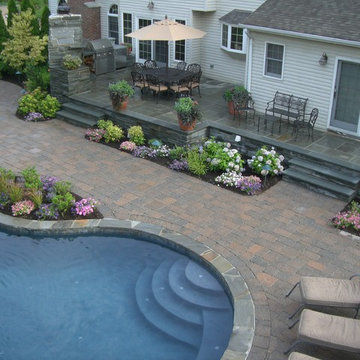
Diseño de piscinas y jacuzzis clásicos grandes tipo riñón en patio trasero con adoquines de piedra natural
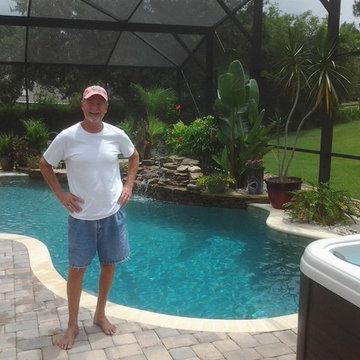
Another happy customer. This is exactly what we strive for!
Modelo de piscina con fuente de estilo americano de tamaño medio tipo riñón en patio trasero con adoquines de hormigón
Modelo de piscina con fuente de estilo americano de tamaño medio tipo riñón en patio trasero con adoquines de hormigón
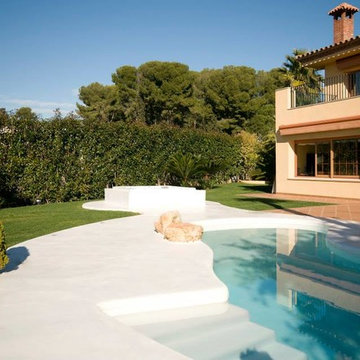
Pool deck and pool plaster by Topcret.
Broken white color
Imagen de piscina natural campestre de tamaño medio tipo riñón en patio trasero con losas de hormigón
Imagen de piscina natural campestre de tamaño medio tipo riñón en patio trasero con losas de hormigón
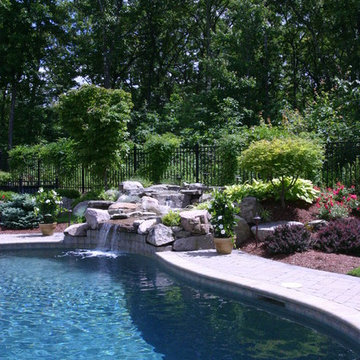
Ejemplo de piscina con fuente clásica renovada extra grande tipo riñón en patio trasero con adoquines de piedra natural

Swimming pool renovation with outdoor sunning area, covered seating area, gazebo, and outdoor fireplace
Foto de piscina con fuente alargada clásica de tamaño medio tipo riñón en patio trasero con adoquines de piedra natural
Foto de piscina con fuente alargada clásica de tamaño medio tipo riñón en patio trasero con adoquines de piedra natural
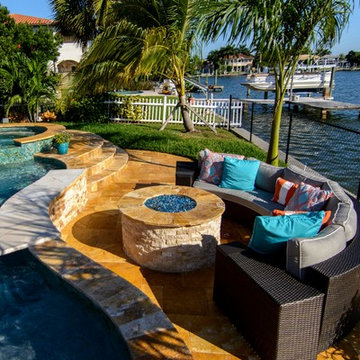
Foto de piscinas y jacuzzis alargados marineros grandes tipo riñón en patio trasero
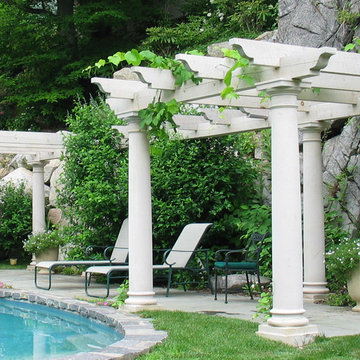
Ejemplo de piscina con fuente natural tradicional grande tipo riñón en patio trasero con adoquines de piedra natural
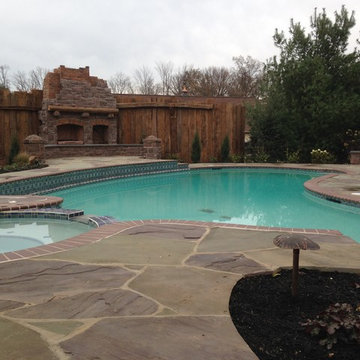
This project presented unique opportunities that are not often found in residential landscaping. The homeowners were not only restoring their 1840's era farmhouse, a piece of their family’s history, but also enlarging and updating the home for modern living. The landscape designers continued this idea by creating a space that is a modern day interpretation of an 1840s era farm rather then a strict recreation. The resulting design combines elements of farm living from that time, as well as acknowledging the property’s history as a horse farm, with staples of 21st century landscapes such as space for outdoor living, lighting, and newer plant varieties.
Guests approach from the main driveway which winds through the property and ends at the main barn. There is secondary gated driveway just for the homeowners. Connected to this main driveway is a narrower gravel lane which leads directly to the residence. The lane passes near fruit trees planted in broken rows to give the illusion that they are the remains of an orchard that once existed on the site. The lane widens at the entrance to the gardens where there is a hitching post built into the fence that surrounds the gardens and a watering trough. The widened section is intended as a place to park a golf cart or, in a nod to the home’s past, tie up horses before entering. The gravel lane passes between two stone pillars and then ends at a square gravel court edged in cobblestones. The gravel court transitions into a wide flagstone walk bordered with yew hedges and lavender leading to the front door.
Directly to the right, upon entering the gravel court, is located a gravel and cobblestone edged walk leading to a secondary entrance into the residence. The walk is gated where it connects with the gravel court to close it off so as not to confuse visitors and guests to the main residence and to emphasize the primary entrance. An area for a bench is provided along this walk to encourage stopping to view and enjoy the gardens.
On either side of the front door, gravel and cobblestone walks branch off into the garden spaces. The one on the right leads to a flagstone with cobblestone border patio space. Since the home has no designated backyard like most modern suburban homes the outdoor living space had to be placed in what would traditionally be thought of as the front of the house. The patio is separated from the entrance walk by the yew hedge and further enclosed by three Amelanchiers and a variety of plantings including modern cultivars of old fashioned plants such as Itea and Hydrangea. A third entrance, the original front door to the 1840’s era section, connects to the patio from the home’s kitchen, making the space ideal for outdoor dining.
The gravel and cobblestone walk branching off to the left of the front door leads to the vegetable and perennial gardens. The idea for the vegetable garden was to recreate the tradition of a kitchen garden which would have been planted close to the residence for easy access. The vegetable garden is surrounded by mixed perennial beds along the inside of the wood picket fence which surrounds the entire garden space. Another area designated for a bench is provided here to encourage stopping and viewing. The home’s original smokehouse, completely restored and used as a garden shed, provides a strong architectural focal point to the vegetable garden. Behind the smokehouse is planted lilacs and other plants to give mass and balance to the corner and help screen the garden from the neighboring subdivision. At the rear corner of the garden a wood arbor was constructed to provide a structure on which to grow grapes or other vines should the homeowners choose to.
The landscape and gardens for this restored farmhouse and property are a thoughtfully designed and planned recreation of a historic landscape reinterpreted for modern living. The idea was to give a sense of timelessness when walking through the gardens as if they had been there for years but had possibly been updated and rejuvenated as lifestyles changed. The attention to materials and craftsmanship blend seamlessly with the residence and insure the gardens and landscape remain an integral part of the property. The farm has been in the homeowner’s family for many years and they are thrilled at the results and happy to see respect given to the home’s history and to its meticulous restoration.
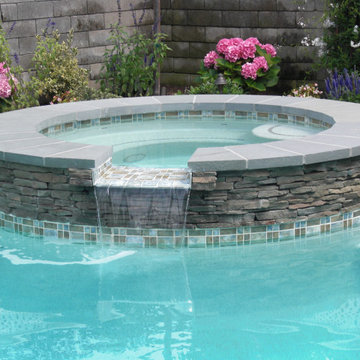
Stacked Bluestone covers the sides of the spa. Bluestone cut pool coping. Pebble Tech Diamond finish.
Modelo de piscina con fuente natural clásica de tamaño medio tipo riñón en patio trasero con adoquines de piedra natural
Modelo de piscina con fuente natural clásica de tamaño medio tipo riñón en patio trasero con adoquines de piedra natural
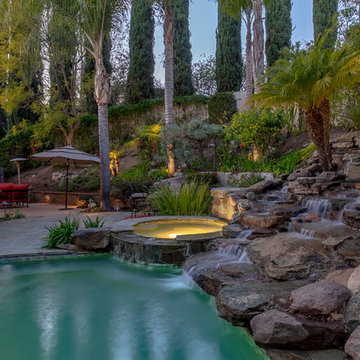
Maddox Photography
Modelo de piscina con fuente natural exótica grande tipo riñón en patio trasero con adoquines de piedra natural
Modelo de piscina con fuente natural exótica grande tipo riñón en patio trasero con adoquines de piedra natural
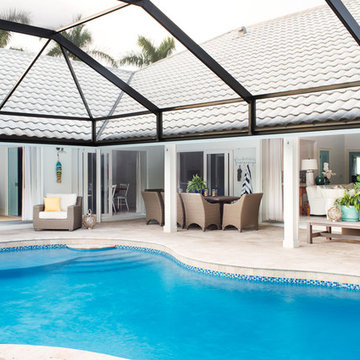
Michelle Peek Photography
Modelo de piscina natural costera grande tipo riñón en patio trasero con adoquines de piedra natural
Modelo de piscina natural costera grande tipo riñón en patio trasero con adoquines de piedra natural
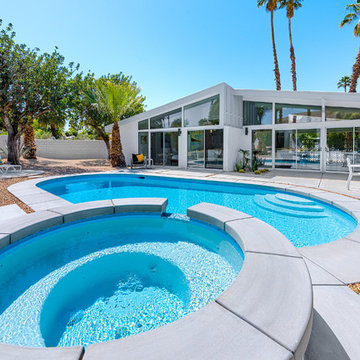
Backyard Pool & Spa at this original 1958 Mid-century Palm Springs / Rancho Mirage California home.
Imagen de piscinas y jacuzzis naturales retro grandes tipo riñón en patio trasero con losas de hormigón
Imagen de piscinas y jacuzzis naturales retro grandes tipo riñón en patio trasero con losas de hormigón
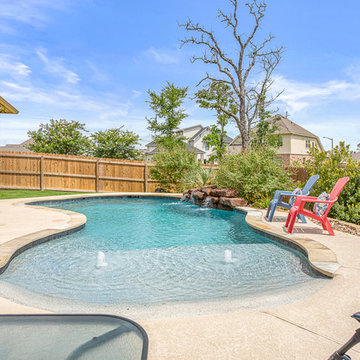
Beautiful free-form pool built last year. Rock waterfall with a beach entry. Flagstone coping and spray deck finish on the surrounding concrete. Great size of pool to have fun with family and friends... Call us today (979) 704-6102
1.091 fotos de piscinas tipo riñón
4