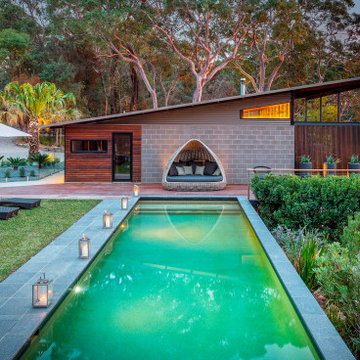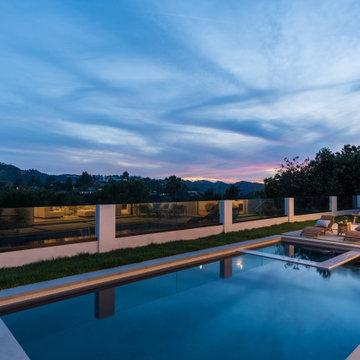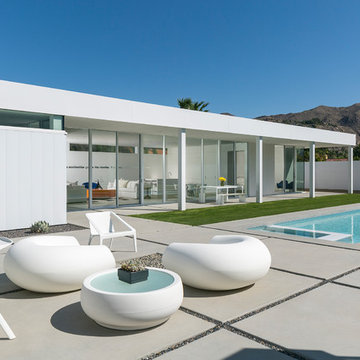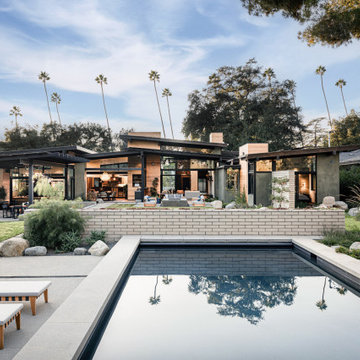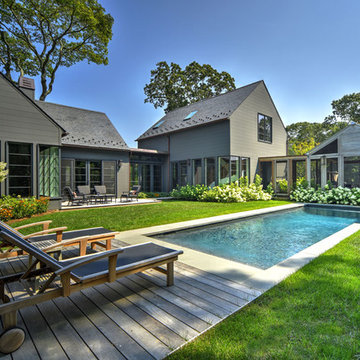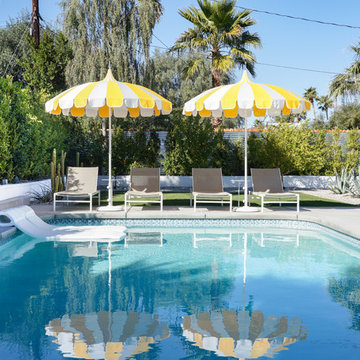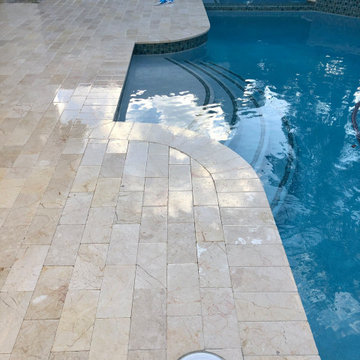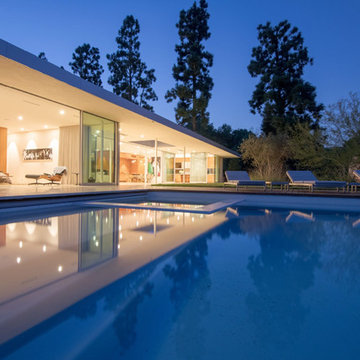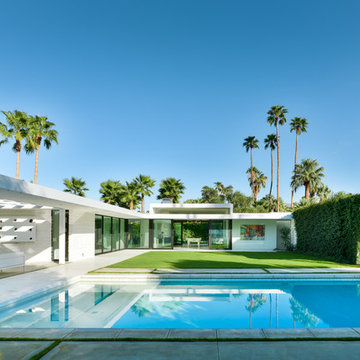1.004 fotos de piscinas retro azules
Filtrar por
Presupuesto
Ordenar por:Popular hoy
41 - 60 de 1004 fotos
Artículo 1 de 3
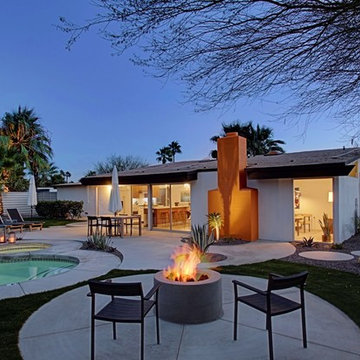
Reverse angle toward house. Circular pattern runs through back of house to master bedroom private patio. Added much more functional concrete deck space, too!
Peak Photog
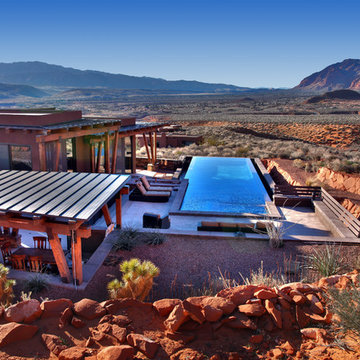
Foto de piscina alargada retro de tamaño medio rectangular en patio trasero con losas de hormigón
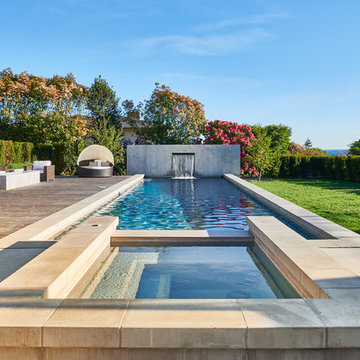
This remodel of a midcentury home by Garret Cord Werner Architects & Interior Designers is an embrace of nostalgic ‘50s architecture and incorporation of elegant interiors. Adding a touch of Art Deco French inspiration, the result is an eclectic vintage blend that provides an elevated yet light-hearted impression. Photography by Andrew Giammarco.
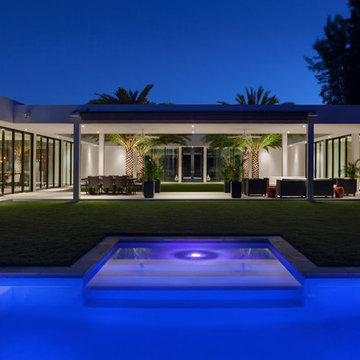
©Edward Butera / ibi designs / Boca Raton, Florida
Modelo de piscina vintage extra grande rectangular en patio trasero
Modelo de piscina vintage extra grande rectangular en patio trasero
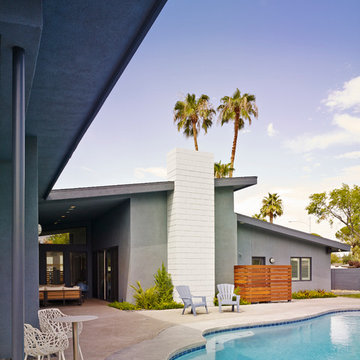
Photos by Francis and Francis Photography
The Anderson Residence is ‘practically’ a new home in one of Las Vegas midcentury modern neighborhoods McNeil. The house is the current home of Ian Anderson the local Herman Miller dealer and Shanna Anderson of Leeland furniture family. When Ian first introduced CSPA studio to the project it was burned down house. Turns out that the house is a 1960 midcentury modern sister of two homes that was destroyed by arson in a dispute between landlord and tenant. Once inside the burned walls it was quite clear what a wonderful house it once was. Great care was taken to try and restore the house to a similar splendor. The reality is the remodel didn’t involve much of the original house, by the time the fire damage was remediated there wasn’t much left. The renovation includes an additional 1000 SF of office, guest bedroom, laundry, mudroom, guest toilet outdoor shower and a garage. The roof line was raised in order to accommodate a forced air mechanical system, but care was taken to keep the lines long and low (appearing) to match the midcentury modern style.
The House is an H-shape. Typically houses of this time period would have small rooms with long narrow hallways. However in this case with the walls burned out one can see from one side of the house to other creating a huge feeling space. It was decided to totally open the East side of the house and make the kitchen which gently spills into the living room and wood burning fireplace the public side. New windows and a huge 16’ sliding door were added all the way around the courtyard so that one can see out and across into the private side. On the west side of the house the long thin hallway is opened up by the windows to the courtyard and the long wall offers an opportunity for a gallery style art display. The long hallway opens to two bedrooms, shared bathroom and master bedroom. The end of the hallway opens to a casual living room and the swimming pool area.
The house has no formal dining room but a 15’ custom crafted table by Ian’s sculptor father that is an extension of the kitchen island.
The H-shape creates two covered areas, one is the front entry courtyard, fenced in by a Brazilian walnut enclosure and crowned by a steel art installation by Ian’s father. The rear covered courtyard is a breezy spot for chilling out on a hot desert day.
The pool was re-finished and a shallow soaking deck added. A new barbeque and covered patio added. Some of the large plant material was salvaged and nursed back to health and a complete new desert landscape was re-installed to bring the exterior to life.
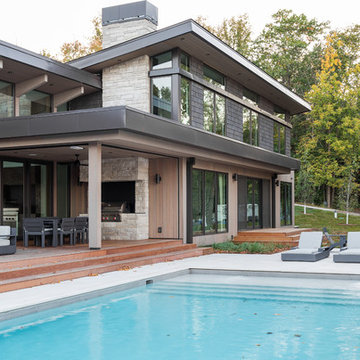
ORIJIN STONE'S Alder™ Limestone veneer adds organic texture to this modern - yet cozy - northern lake retreat. Designed with layered neutral materials and refreshing design, the substantial stone element adds dimension and timeless character.
Architect: Peterssen Keller
Builder: Elevation Homes
Designer: Studio McGee
Photographer: Lucy Call
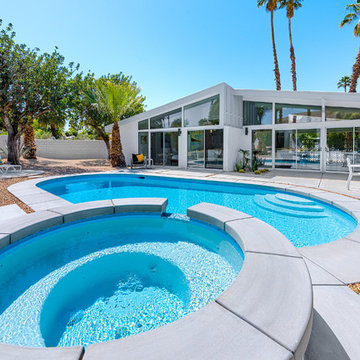
Backyard Pool & Spa at this original 1958 Mid-century Palm Springs / Rancho Mirage California home.
Imagen de piscinas y jacuzzis naturales retro grandes tipo riñón en patio trasero con losas de hormigón
Imagen de piscinas y jacuzzis naturales retro grandes tipo riñón en patio trasero con losas de hormigón
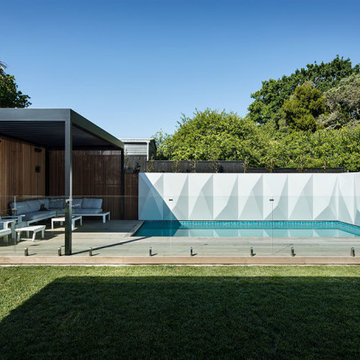
This thoughtfully renovated 1920’s character home by Rogan Nash Architects in Auckland’s Westmere makes the most of its site. The homeowners are very social and many of their events centre around cooking and entertaining. The new spaces were created to be where friends and family could meet to chat while pasta was being cooked or to sit and have a glass of wine while dinner is prepared. The adjacent outdoor kitchen furthers this entertainers delight allowing more opportunity for social events. The space and the aesthetic directly reflect the clients love for family and cooking.
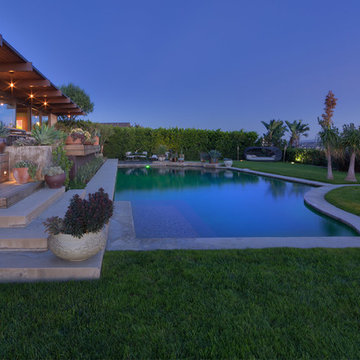
©Teague Hunziker.
Built in 1969. Architects Buff and Hensman
Modelo de piscina vintage grande a medida en patio trasero
Modelo de piscina vintage grande a medida en patio trasero
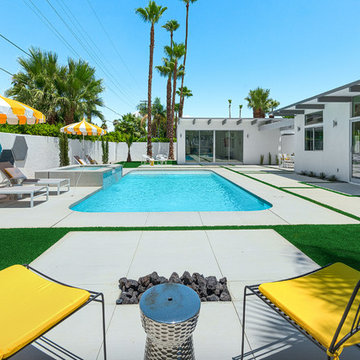
Palm Springs house remodel by H3K Design.
Photo by Patrick Ketchum
Ejemplo de piscina vintage rectangular con losas de hormigón
Ejemplo de piscina vintage rectangular con losas de hormigón
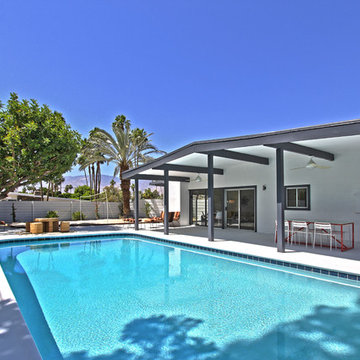
Mid-Century Alexander Redeveloped by American Residential Partners. Photo Courtesy of Chadwick Turner. Property located in Palm Springs, CA.
Modelo de piscina retro rectangular en patio trasero
Modelo de piscina retro rectangular en patio trasero
1.004 fotos de piscinas retro azules
3
