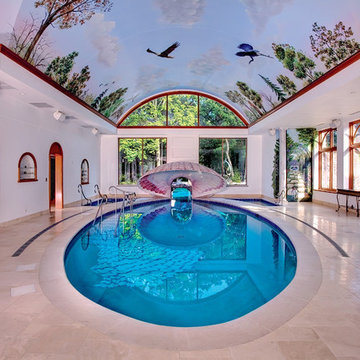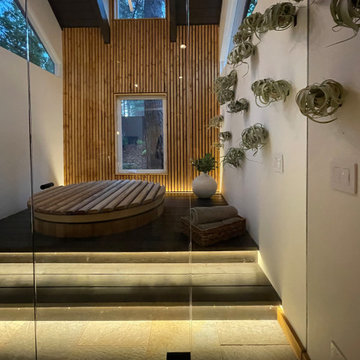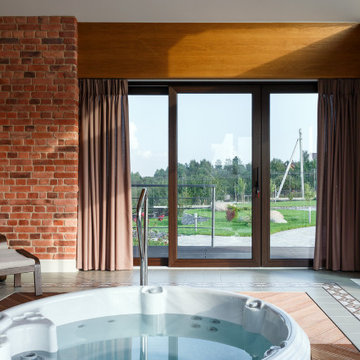71 fotos de piscinas interiores y redondeadas
Filtrar por
Presupuesto
Ordenar por:Popular hoy
1 - 20 de 71 fotos
Artículo 1 de 3
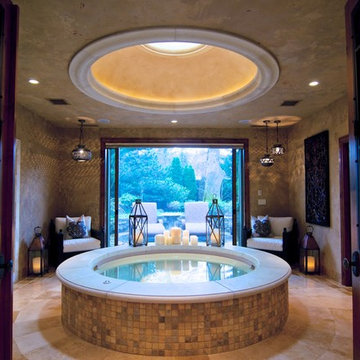
Foto de piscinas y jacuzzis elevados mediterráneos pequeños interiores y redondeados con suelo de baldosas
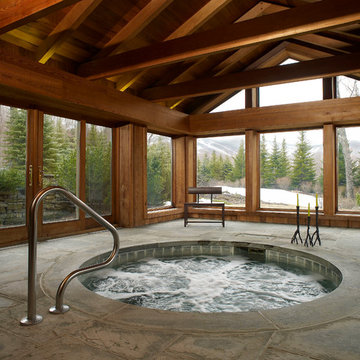
Ejemplo de piscinas y jacuzzis de estilo americano redondeados y interiores
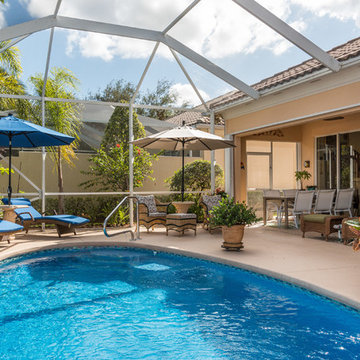
outdoor living space
Imagen de casa de la piscina y piscina contemporánea de tamaño medio interior y redondeada con adoquines de hormigón
Imagen de casa de la piscina y piscina contemporánea de tamaño medio interior y redondeada con adoquines de hormigón
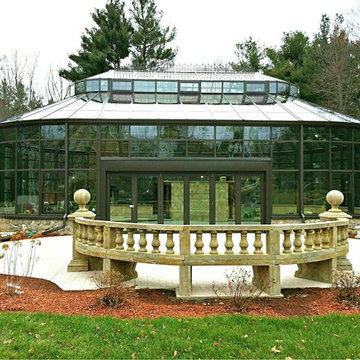
Diseño de casa de la piscina y piscina tradicional grande redondeada y interior con adoquines de ladrillo
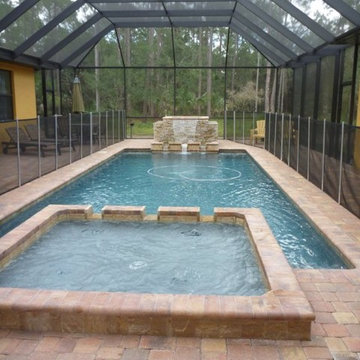
Shawna Lowbridge
Modelo de piscina natural mediterránea de tamaño medio interior y redondeada con adoquines de ladrillo
Modelo de piscina natural mediterránea de tamaño medio interior y redondeada con adoquines de ladrillo
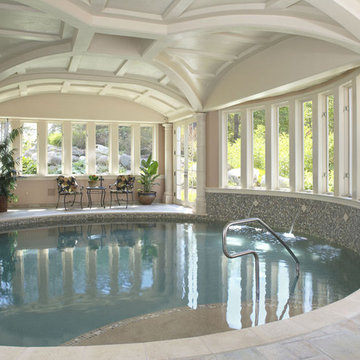
This pool room is part of a second phase addition to this already wonderful home. The original house had been carefully designed to take advantage of its rural setting including views of a water area, nature preserve, and woods. In order to maintain these views while providing a large indoor room for the pool, the project required a unique and difficult concept to be executed. We decided to place the pool room at the basement level where no views would be disturbed. In order to accomplish this, the pool itself was excavated below existing foundation walls requiring substantial shoring and engineering work. The roof of the pool room is a combination of cast-in-place concrete vaults and concrete plank, forming a patio surface and lawn area above. A unique skylight in this lawn area floods the below-grade room with wonderful day lighting. The end result actually enhances the views from the home by providing an elevated stone patio overlooking the ponds and nature preserve. The pool room also enjoys this view as well. We believe the final result of the project shows a very well integrated design which overcame substantial engineering challenges to form a highly functional and well designed solution.
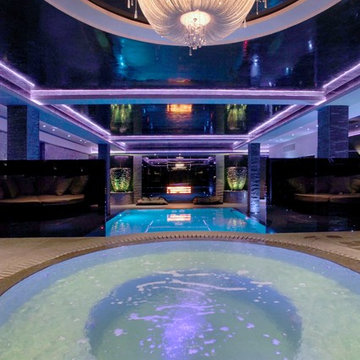
The brief for this vast 6,000 ft sq space which was excavated beneath a collection of farm outbuildings and a newly joined 200 year old main farm house, was for a 'club' mood - in contrast to the calm luxury of the upstairs floors. What is not evident here (night shot) is the far side is completely exposed to natural light from a 45º sunken garden. The area contains a pool, jacuzzi, sauna, steam room, workout room, his and her luxury changing rooms, a cinema, bar - with DJ booth, dance floor and glass wine display cabinetry as well as a minor kitchen.
Photography by Peter Corcoran. Copyright and all rights reserved by Design by UBER©
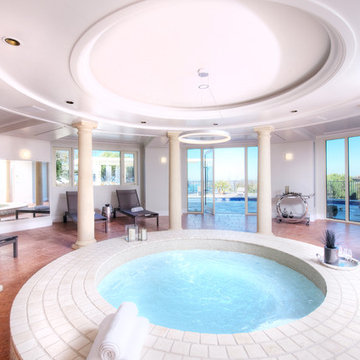
Astonishing luxury and resort-like amenities in this gated, entirely private, and newly-refinished, approximately 14,000 square foot residence on approximately 1.4 level acres.
The living quarters comprise the five-bedroom, five full, and three half-bath main residence; the separate two-level, one bedroom, one and one-half bath guest house with kitchenette; and the separate one bedroom, one bath au pair apartment.
The luxurious amenities include the curved pool, spa, sauna and steam room, tennis court, large level lawns and manicured gardens, recreation/media room with adjacent wine cellar, elevator to all levels of the main residence, four-car enclosed garage, three-car carport, and large circular motor court.
The stunning main residence provides exciting entry doors and impressive foyer with grand staircase and chandelier, large formal living and dining rooms, paneled library, and dream-like kitchen/family area. The en-suite bedrooms are large with generous closet space and the master suite offers a huge lounge and fireplace.
The sweeping views from this property include Mount Tamalpais, Sausalito, Golden Gate Bridge, San Francisco, and the East Bay. Few homes in Marin County can offer the rare combination of privacy, captivating views, and resort-like amenities in newly finished, modern detail.
Total of seven bedrooms, seven full, and four half baths.
185 Gimartin Drive Tiburon CA
Presented by Bill Bullock and Lydia Sarkissian
Decker Bullock Sotheby's International Realty
www.deckerbullocksir.com
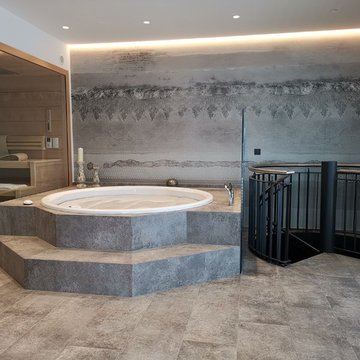
Ejemplo de piscinas y jacuzzis elevados actuales grandes interiores y redondeados
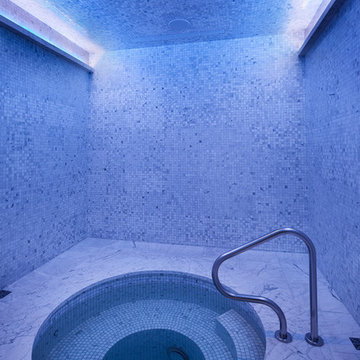
steve Lerum
Imagen de piscinas y jacuzzis contemporáneos redondeados y interiores con suelo de baldosas
Imagen de piscinas y jacuzzis contemporáneos redondeados y interiores con suelo de baldosas
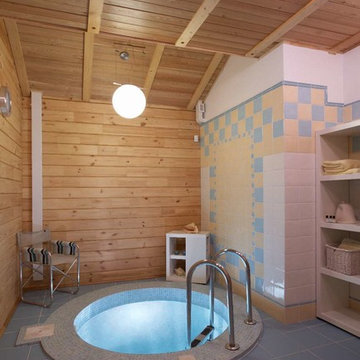
Архитектор Александр Петунин
Строительство ПАЛЕКС дома из клееного бруса
Modelo de piscina de tamaño medio interior y redondeada
Modelo de piscina de tamaño medio interior y redondeada
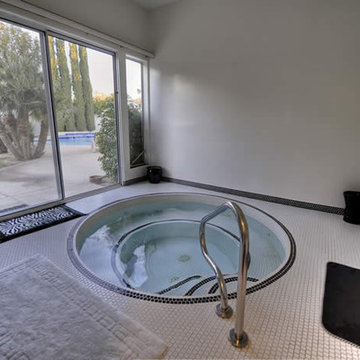
One of a kind custom built Contemporary Home by Fratantoni Luxury Estates. If you like what you see be sure to follow us on Houzz and check us out at www.FratantoniLuxuryEstates.com
Follow us on Facebook, Pinterest, Instagram and Twitter for more inspirational photos and updates!!
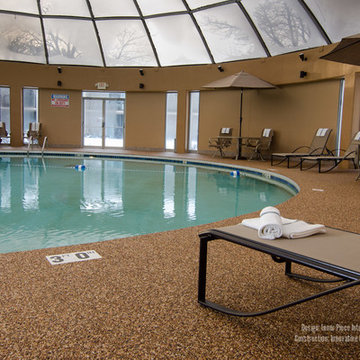
Our Nature Stone Flooring is the Ideal product for this wet humid climate, it offers a seamless Flooring system with slip resistant properties while not allowing for pooling of water and proper drainage and will de laminate. Michael Martins
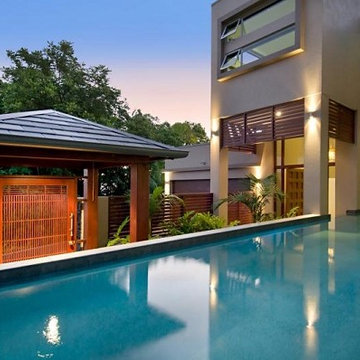
Imagen de piscina con fuente de estilo zen de tamaño medio redondeada y interior con adoquines de piedra natural
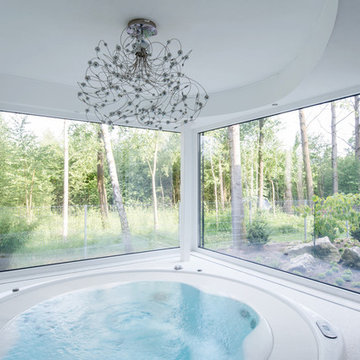
zwei k. fotografen
Modelo de piscinas y jacuzzis actuales de tamaño medio interiores y redondeados con adoquines de hormigón
Modelo de piscinas y jacuzzis actuales de tamaño medio interiores y redondeados con adoquines de hormigón
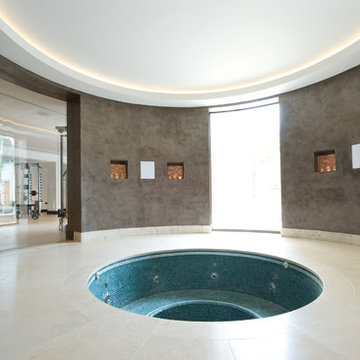
Imagen de piscinas y jacuzzis contemporáneos grandes redondeados y interiores
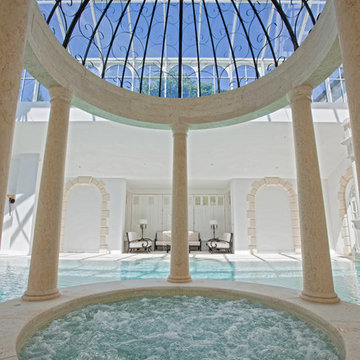
The view from inside the Jacuzzi temple looking out over the swimming pool and onto the quiet seating area. All the stone is hand-carved from a beige marble, and the dome is made of steel.
71 fotos de piscinas interiores y redondeadas
1
