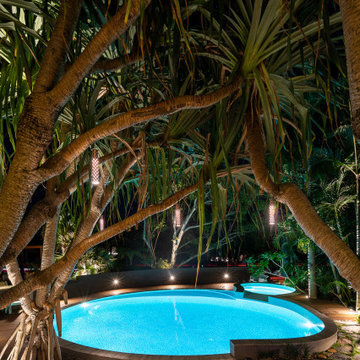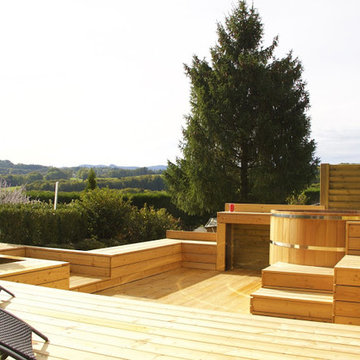1.757 fotos de piscinas redondeadas
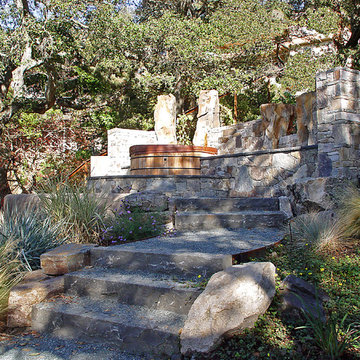
This property has a wonderful juxtaposition of modern and traditional elements, which are unified by a natural planting scheme. Although the house is traditional, the client desired some contemporary elements, enabling us to introduce rusted steel fences and arbors, black granite for the barbeque counter, and black African slate for the main terrace. An existing brick retaining wall was saved and forms the backdrop for a long fountain with two stone water sources. Almost an acre in size, the property has several destinations. A winding set of steps takes the visitor up the hill to a redwood hot tub, set in a deck amongst walls and stone pillars, overlooking the property. Another winding path takes the visitor to the arbor at the end of the property, furnished with Emu chaises, with relaxing views back to the house, and easy access to the adjacent vegetable garden.
Photos: Simmonds & Associates, Inc.
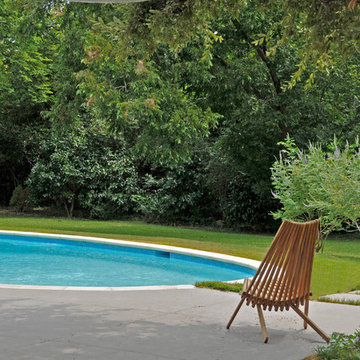
Old cracked aggregate decking and one of those 'pile of dog poop' sandstone waterfalls graced the outer edge of this pool. Since nobody ever got in the pool on that side, we brought lawn right up to the new cast concrete coping. The zoysia doesn't need mowing, so there's no clippings in the pool.
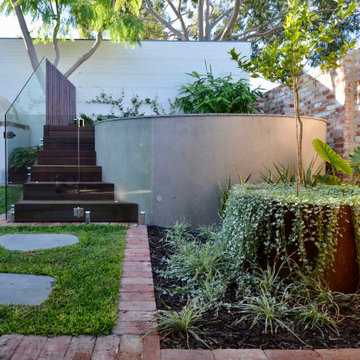
Foto de piscina elevada moderna pequeña redondeada en patio trasero con adoquines de ladrillo y paisajismo de piscina
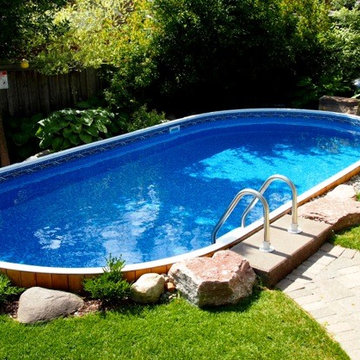
Diseño de piscina elevada clásica redondeada en patio trasero con adoquines de hormigón
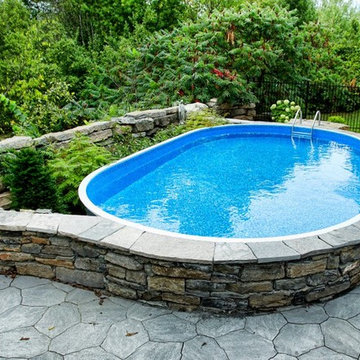
Imagen de piscina elevada tradicional de tamaño medio redondeada en patio trasero con adoquines de piedra natural
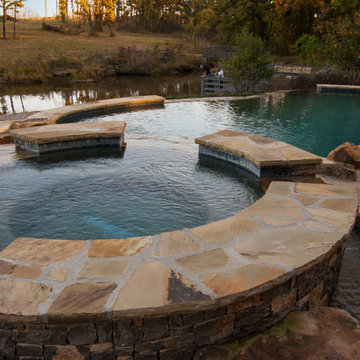
DRM Design Group
Foto de piscinas y jacuzzis campestres de tamaño medio redondeados en patio trasero con adoquines de piedra natural
Foto de piscinas y jacuzzis campestres de tamaño medio redondeados en patio trasero con adoquines de piedra natural
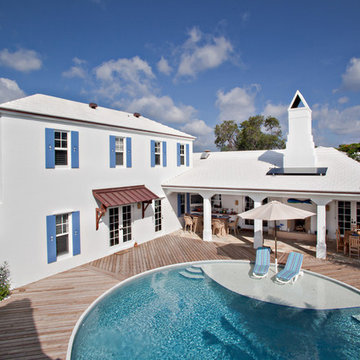
Photo by Ron Rosenzweig
Modelo de piscina tropical redondeada con entablado
Modelo de piscina tropical redondeada con entablado
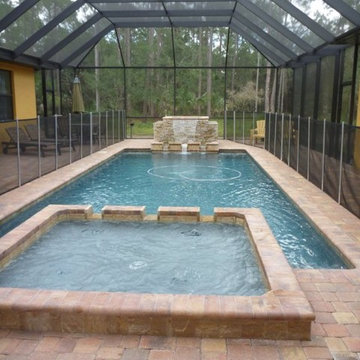
Shawna Lowbridge
Modelo de piscina natural mediterránea de tamaño medio interior y redondeada con adoquines de ladrillo
Modelo de piscina natural mediterránea de tamaño medio interior y redondeada con adoquines de ladrillo
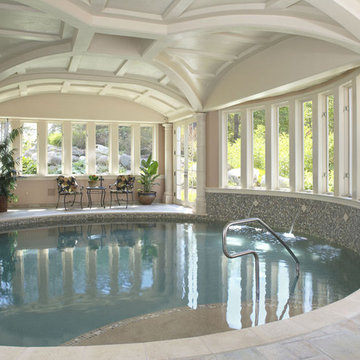
This pool room is part of a second phase addition to this already wonderful home. The original house had been carefully designed to take advantage of its rural setting including views of a water area, nature preserve, and woods. In order to maintain these views while providing a large indoor room for the pool, the project required a unique and difficult concept to be executed. We decided to place the pool room at the basement level where no views would be disturbed. In order to accomplish this, the pool itself was excavated below existing foundation walls requiring substantial shoring and engineering work. The roof of the pool room is a combination of cast-in-place concrete vaults and concrete plank, forming a patio surface and lawn area above. A unique skylight in this lawn area floods the below-grade room with wonderful day lighting. The end result actually enhances the views from the home by providing an elevated stone patio overlooking the ponds and nature preserve. The pool room also enjoys this view as well. We believe the final result of the project shows a very well integrated design which overcame substantial engineering challenges to form a highly functional and well designed solution.
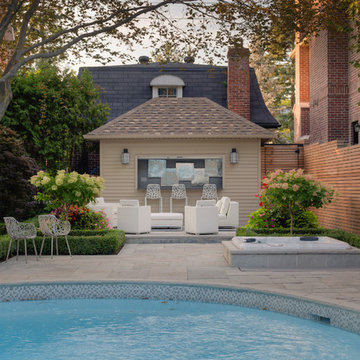
Our client wanted to add a hot tub and new cabana to their poolscape. The cabana was designed with a bar in the front and pool equipment and storage in the back. The bar has a roll up door for winterising. A lounge area in front allows the homeowners to enjoy a drink while watching the kids play in the pool. Flagstone patios, steps and hot tub surround give this backyard a luxurious feel. The fence is built from custom milled Cedar horizontal boards. The fence is backed with black painted plywood for full privacy. A custom hot tub pit was built in order to use what is normally an above ground hot tub. The hot tub was supplied by Bonavista Pools. Composite lumber was used to build an access hatch for hot tub controls. Boxwood hedging frame the garden spaces. There are two Hydrangea Standard trees, which are underplanted with begonias for a pop of colour. The existing Cedar hedge created a great backdrop and contrast for our Japanese Maple hedge. The existing Beech tree was stunning! Lawn area was necessary for the family pets.
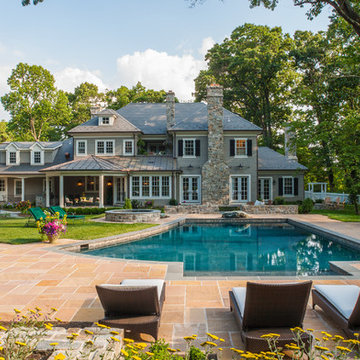
Imagen de casa de la piscina y piscina alargada clásica grande redondeada en patio delantero con adoquines de ladrillo
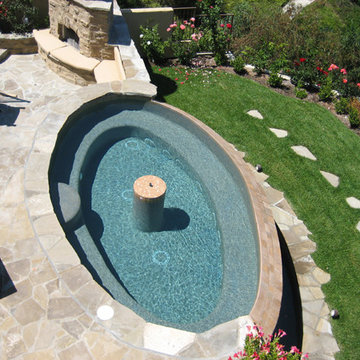
Diseño de piscina alargada clásica renovada de tamaño medio redondeada en patio trasero con adoquines de piedra natural
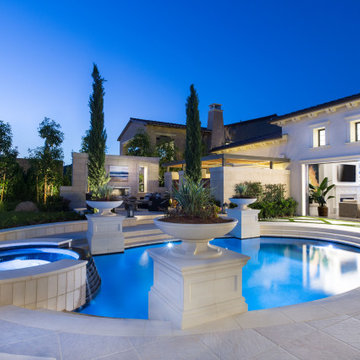
This oval-shaped pool is a unique design and sunken, so you have to go down two steps before you get to the water level. Four raised pot pilasters with matching pots surround the pool and add an elegant style. The tiered flat black tile spillway goes from the spa into the pool and is a beautiful contrast to the light-colored pre-cast coping that surrounds the pool and spa. The pool sits right off the backside of house with the artificial turf coming out at 45 degree angles and there are entertainment areas on both sides of the pool. There is an outdoor bathtub off a guestroom in a patio area with side walls, but an open lattice top to view the stars while bathing.
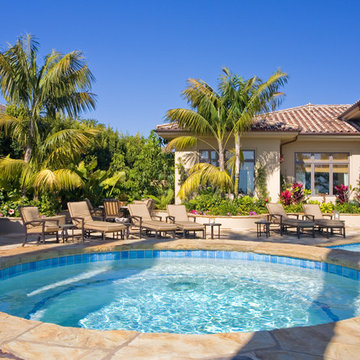
Legacy Custom Homes, Inc.
Newport Beach, CA
Modelo de casa de la piscina y piscina natural exótica grande redondeada en patio trasero con adoquines de piedra natural
Modelo de casa de la piscina y piscina natural exótica grande redondeada en patio trasero con adoquines de piedra natural
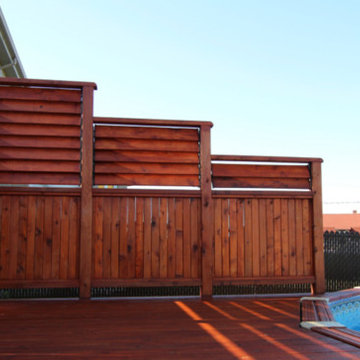
Beautiful Stained Amber Poolside Privacy Fence designed by Patios et Clôtures Beaulieu. Perfect for that extra little privacy you need and a bit of shade from that hot summer sun.
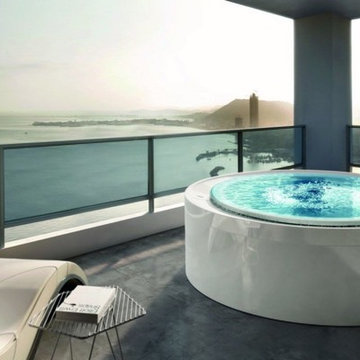
Fusion is an innovative new world-class spa series designed by renowned international designer Marc Saddler, manufactured by Gruppo Treesse in Italy and adapted to US electrical and plumbing standards by Aquatica Plumbing Group Inc. Aquatica is proud to be the exclusive US distributor of this innovative spa bath series.
The Fusion series of spas from Aquatica take the spa experience to a whole new level; now you not only enjoy the ultimate spa pleasure with your friends or family in the comfort of your home. By purchasing the high-tech Fusion spa from Aquatica, you purchase the ultimate item of luxury and opulence that will be envy to anybody visiting your home.
The incredible innovation behind the Fusion range has made possible a whole new system of invisible hydromassage, incorporated into spas that are absolutely seamless in design with no external outlets or jets.
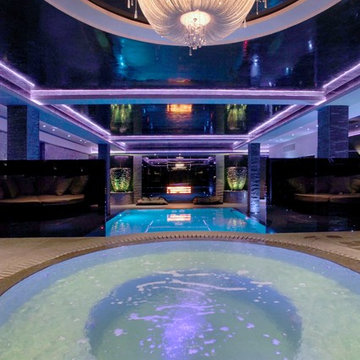
The brief for this vast 6,000 ft sq space which was excavated beneath a collection of farm outbuildings and a newly joined 200 year old main farm house, was for a 'club' mood - in contrast to the calm luxury of the upstairs floors. What is not evident here (night shot) is the far side is completely exposed to natural light from a 45º sunken garden. The area contains a pool, jacuzzi, sauna, steam room, workout room, his and her luxury changing rooms, a cinema, bar - with DJ booth, dance floor and glass wine display cabinetry as well as a minor kitchen.
Photography by Peter Corcoran. Copyright and all rights reserved by Design by UBER©
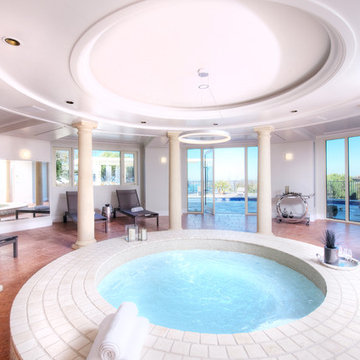
Astonishing luxury and resort-like amenities in this gated, entirely private, and newly-refinished, approximately 14,000 square foot residence on approximately 1.4 level acres.
The living quarters comprise the five-bedroom, five full, and three half-bath main residence; the separate two-level, one bedroom, one and one-half bath guest house with kitchenette; and the separate one bedroom, one bath au pair apartment.
The luxurious amenities include the curved pool, spa, sauna and steam room, tennis court, large level lawns and manicured gardens, recreation/media room with adjacent wine cellar, elevator to all levels of the main residence, four-car enclosed garage, three-car carport, and large circular motor court.
The stunning main residence provides exciting entry doors and impressive foyer with grand staircase and chandelier, large formal living and dining rooms, paneled library, and dream-like kitchen/family area. The en-suite bedrooms are large with generous closet space and the master suite offers a huge lounge and fireplace.
The sweeping views from this property include Mount Tamalpais, Sausalito, Golden Gate Bridge, San Francisco, and the East Bay. Few homes in Marin County can offer the rare combination of privacy, captivating views, and resort-like amenities in newly finished, modern detail.
Total of seven bedrooms, seven full, and four half baths.
185 Gimartin Drive Tiburon CA
Presented by Bill Bullock and Lydia Sarkissian
Decker Bullock Sotheby's International Realty
www.deckerbullocksir.com
1.757 fotos de piscinas redondeadas
10
