20.042 fotos de piscinas rectangulares con adoquines de piedra natural
Filtrar por
Presupuesto
Ordenar por:Popular hoy
101 - 120 de 20.042 fotos
Artículo 1 de 3
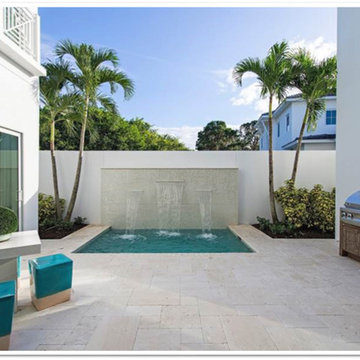
Foto de piscina con fuente natural marinera pequeña rectangular en patio con adoquines de piedra natural
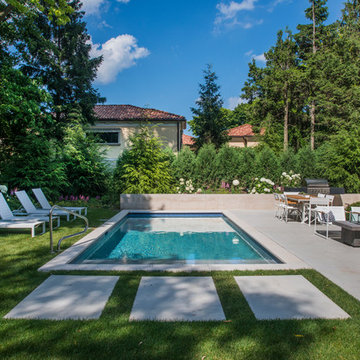
Request Free Quote
This modern swimming pool in Glencoe, IL illustrates how a backyard can accentuate the style of the residence. Measuring 12'0" x 26'6", the steps and sunshelf all feed into the rectilinear, modern motif. This project has stone steppers, Valder's pool coping, a modern glass firepit, and an automatic safety cover as wellPhotos by Larry Huene
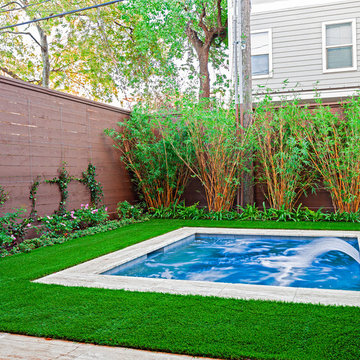
© Javier Guillen Photo
Imagen de piscina con fuente contemporánea pequeña rectangular en patio trasero con adoquines de piedra natural
Imagen de piscina con fuente contemporánea pequeña rectangular en patio trasero con adoquines de piedra natural
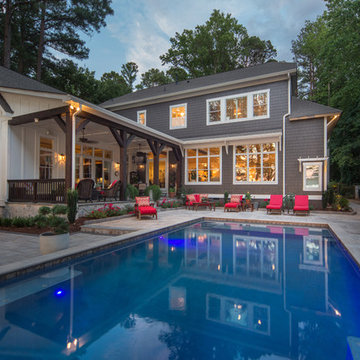
Serena Apostle
Foto de piscina alargada campestre grande rectangular en patio trasero con adoquines de piedra natural
Foto de piscina alargada campestre grande rectangular en patio trasero con adoquines de piedra natural
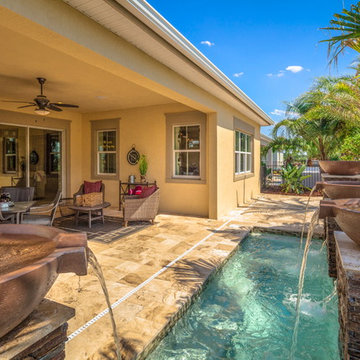
Jeremy Flowers Photography
Foto de piscina con fuente mediterránea pequeña rectangular en patio trasero con adoquines de piedra natural
Foto de piscina con fuente mediterránea pequeña rectangular en patio trasero con adoquines de piedra natural
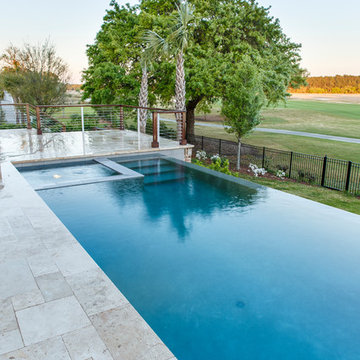
karson photography
Foto de piscinas y jacuzzis infinitos contemporáneos de tamaño medio rectangulares en patio trasero con adoquines de piedra natural
Foto de piscinas y jacuzzis infinitos contemporáneos de tamaño medio rectangulares en patio trasero con adoquines de piedra natural
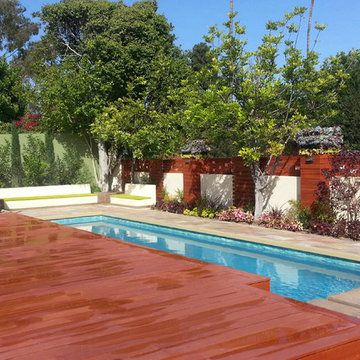
Full backyard and frontyard remodel.
Custom designed driveway with grass inlays and drought tolerant plant selections.
Diseño de piscinas y jacuzzis alargados modernos pequeños rectangulares en patio trasero con adoquines de piedra natural
Diseño de piscinas y jacuzzis alargados modernos pequeños rectangulares en patio trasero con adoquines de piedra natural
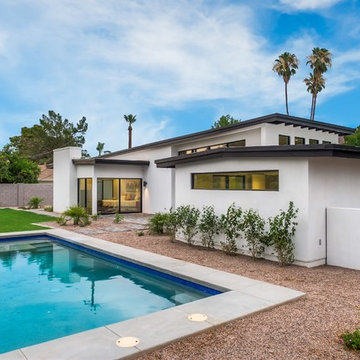
Ejemplo de piscina alargada moderna grande rectangular en patio trasero con adoquines de piedra natural
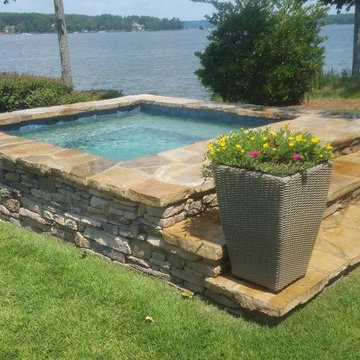
Modelo de piscinas y jacuzzis elevados clásicos renovados pequeños rectangulares en patio trasero con adoquines de piedra natural
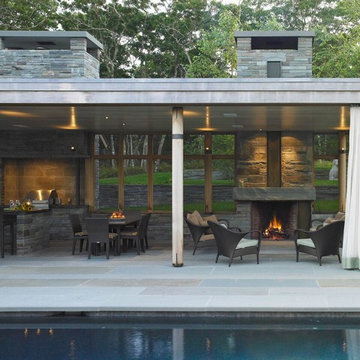
Foto de piscina con fuente alargada tradicional extra grande rectangular en patio trasero con adoquines de piedra natural
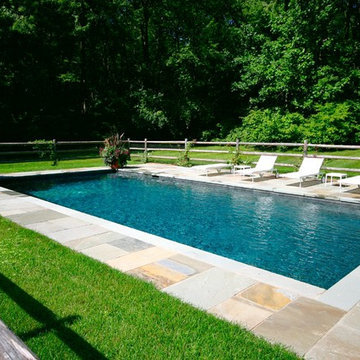
Diseño de piscina alargada clásica de tamaño medio rectangular en patio trasero con adoquines de piedra natural
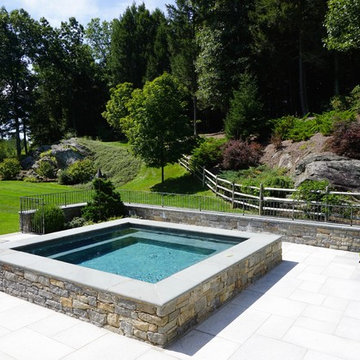
Diseño de piscinas y jacuzzis elevados modernos pequeños rectangulares en patio trasero con adoquines de piedra natural
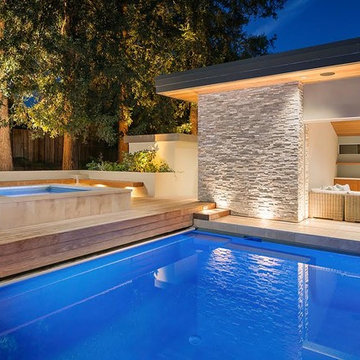
Exceptional Frames Photography
Foto de casa de la piscina y piscina natural moderna grande rectangular en patio trasero con adoquines de piedra natural
Foto de casa de la piscina y piscina natural moderna grande rectangular en patio trasero con adoquines de piedra natural
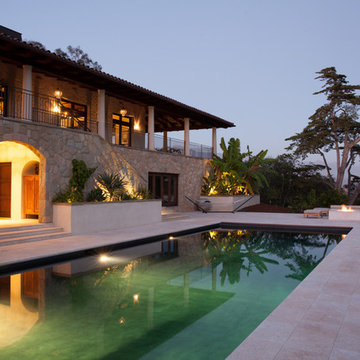
Photo Credit Rick Starik
Foto de piscina alargada clásica renovada grande rectangular en patio trasero con adoquines de piedra natural
Foto de piscina alargada clásica renovada grande rectangular en patio trasero con adoquines de piedra natural
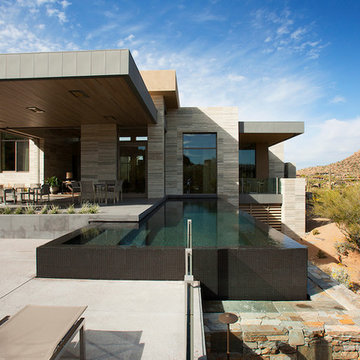
The primary goal for this project was to craft a modernist derivation of pueblo architecture. Set into a heavily laden boulder hillside, the design also reflects the nature of the stacked boulder formations. The site, located near local landmark Pinnacle Peak, offered breathtaking views which were largely upward, making proximity an issue. Maintaining southwest fenestration protection and maximizing views created the primary design constraint. The views are maximized with careful orientation, exacting overhangs, and wing wall locations. The overhangs intertwine and undulate with alternating materials stacking to reinforce the boulder strewn backdrop. The elegant material palette and siting allow for great harmony with the native desert.
The Elegant Modern at Estancia was the collaboration of many of the Valley's finest luxury home specialists. Interiors guru David Michael Miller contributed elegance and refinement in every detail. Landscape architect Russ Greey of Greey | Pickett contributed a landscape design that not only complimented the architecture, but nestled into the surrounding desert as if always a part of it. And contractor Manship Builders -- Jim Manship and project manager Mark Laidlaw -- brought precision and skill to the construction of what architect C.P. Drewett described as "a watch."
Project Details | Elegant Modern at Estancia
Architecture: CP Drewett, AIA, NCARB
Builder: Manship Builders, Carefree, AZ
Interiors: David Michael Miller, Scottsdale, AZ
Landscape: Greey | Pickett, Scottsdale, AZ
Photography: Dino Tonn, Scottsdale, AZ
Publications:
"On the Edge: The Rugged Desert Landscape Forms the Ideal Backdrop for an Estancia Home Distinguished by its Modernist Lines" Luxe Interiors + Design, Nov/Dec 2015.
Awards:
2015 PCBC Grand Award: Best Custom Home over 8,000 sq. ft.
2015 PCBC Award of Merit: Best Custom Home over 8,000 sq. ft.
The Nationals 2016 Silver Award: Best Architectural Design of a One of a Kind Home - Custom or Spec
2015 Excellence in Masonry Architectural Award - Merit Award
Photography: Dino Tonn
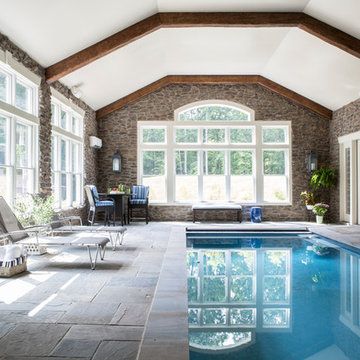
Angie Seckinger
Imagen de piscina alargada clásica extra grande rectangular y interior con adoquines de piedra natural
Imagen de piscina alargada clásica extra grande rectangular y interior con adoquines de piedra natural
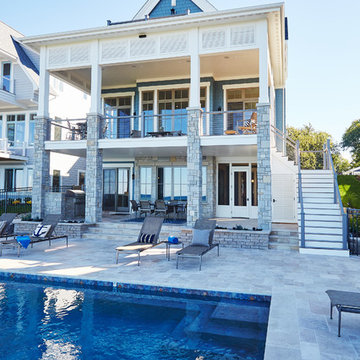
Designed with an open floor plan and layered outdoor spaces, the Onaway is a perfect cottage for narrow lakefront lots. The exterior features elements from both the Shingle and Craftsman architectural movements, creating a warm cottage feel. An open main level skillfully disguises this narrow home by using furniture arrangements and low built-ins to define each spaces’ perimeter. Every room has a view to each other as well as a view of the lake. The cottage feel of this home’s exterior is carried inside with a neutral, crisp white, and blue nautical themed palette. The kitchen features natural wood cabinetry and a long island capped by a pub height table with chairs. Above the garage, and separate from the main house, is a series of spaces for plenty of guests to spend the night. The symmetrical bunk room features custom staircases to the top bunks with drawers built in. The best views of the lakefront are found on the master bedrooms private deck, to the rear of the main house. The open floor plan continues downstairs with two large gathering spaces opening up to an outdoor covered patio complete with custom grill pit.
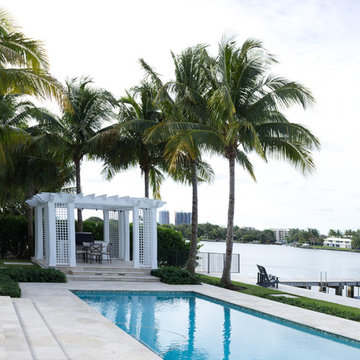
Gabriela Fojt
Ejemplo de piscina alargada tradicional de tamaño medio rectangular en patio trasero con adoquines de piedra natural
Ejemplo de piscina alargada tradicional de tamaño medio rectangular en patio trasero con adoquines de piedra natural
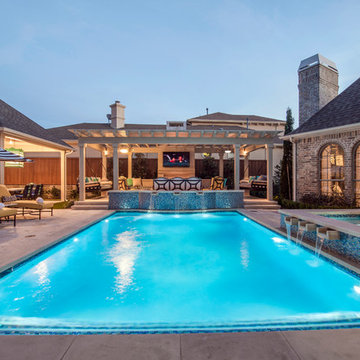
Our client wanted a complete transformation of their backyard and we were excited to be a part of this awesome project. This pool has cast stone coping and water features, glass waterline tile and water feature wall tile, durazzo plaster, travertine pavers and LED lighting. We also build an all new arbor, covered patio and outdoor kitchen.
Photography: Wade Griffith
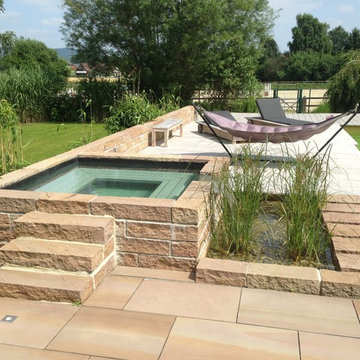
Modelo de piscinas y jacuzzis elevados actuales pequeños rectangulares en patio trasero con adoquines de piedra natural
20.042 fotos de piscinas rectangulares con adoquines de piedra natural
6