8.566 fotos de piscinas rectangulares con adoquines de hormigón
Filtrar por
Presupuesto
Ordenar por:Popular hoy
21 - 40 de 8566 fotos
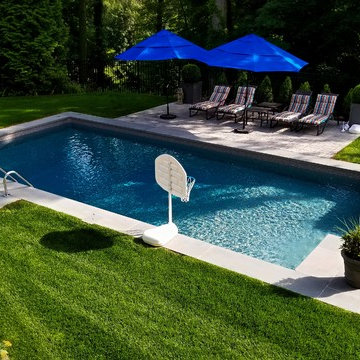
Neave Group Outdoor Solutions
Modelo de piscina alargada clásica de tamaño medio rectangular en patio trasero con adoquines de hormigón
Modelo de piscina alargada clásica de tamaño medio rectangular en patio trasero con adoquines de hormigón
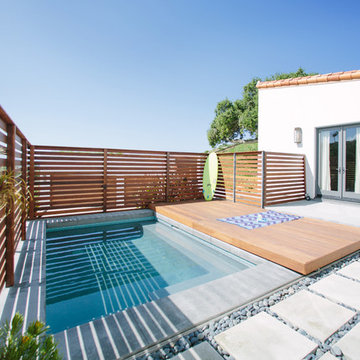
Wood work by: Ferreira Inc.
Photographed by: Lisa Maksoudian
Modelo de piscina actual rectangular en patio trasero con adoquines de hormigón
Modelo de piscina actual rectangular en patio trasero con adoquines de hormigón
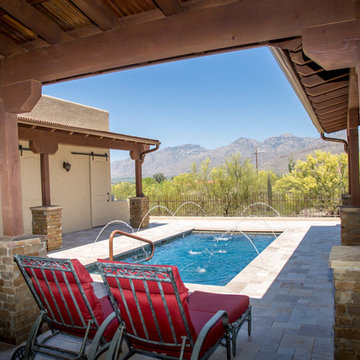
Foto de piscina con fuente alargada de estilo americano pequeña rectangular en patio con adoquines de hormigón
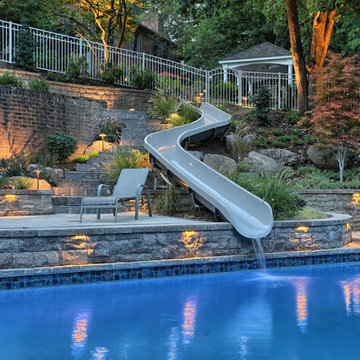
This project was a renovation of an existing in-ground swimming pool in disrepair. Working closely with our friends at Aquavisions, the pool and it's surroundings were renovated to include an automated cover, deck water jets, and a water slide. The pool now acts as the centerpiece of this stunning terraced backyard fit for entertaining and relaxation alike.
Working with the existing brick-faced retaining walls sitting high above the pool deck, the Hummel's team got to work building new mosaic style walls using Techo-Bloc's Baltimore wall in two sizes.
The pool patio features the clean lines of the Umbriano paver from Unilock with a Copthorne border. Lush plantings soften the hard lines of the pool and masonry work. To set the ambience, a landscape lighting system was installed, uplighting features across the terraces, as well as the hardscaping itself.
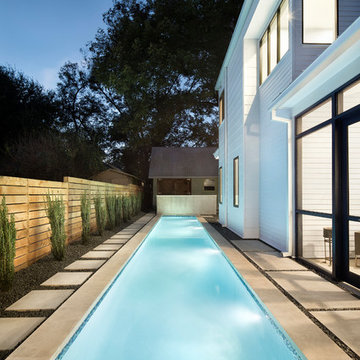
Photo: Paul Finkel
Imagen de piscina alargada contemporánea grande rectangular en patio trasero con adoquines de hormigón
Imagen de piscina alargada contemporánea grande rectangular en patio trasero con adoquines de hormigón
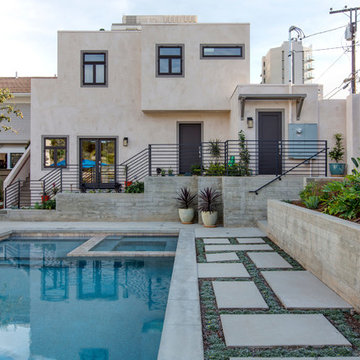
Ejemplo de piscinas y jacuzzis alargados modernos grandes rectangulares en patio trasero con adoquines de hormigón
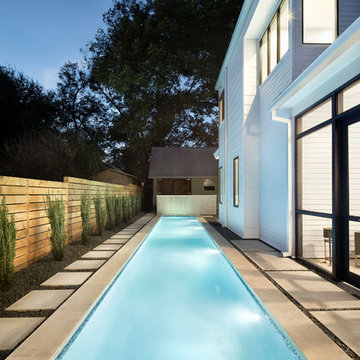
Imagen de piscina alargada actual grande rectangular en patio trasero con adoquines de hormigón
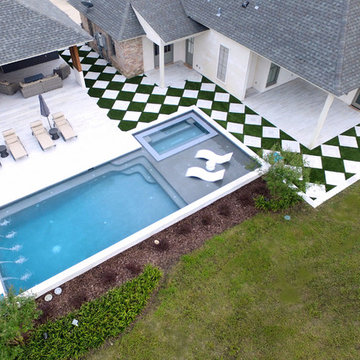
Modelo de casa de la piscina y piscina alargada contemporánea de tamaño medio rectangular en patio trasero con adoquines de hormigón
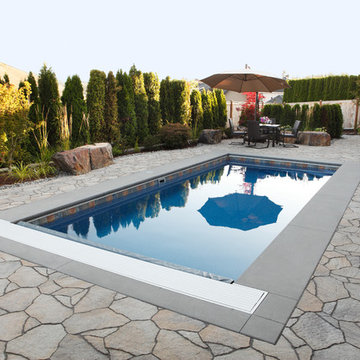
Parks Creative Inc.
Imagen de piscina con fuente rural de tamaño medio rectangular en patio trasero con adoquines de hormigón
Imagen de piscina con fuente rural de tamaño medio rectangular en patio trasero con adoquines de hormigón
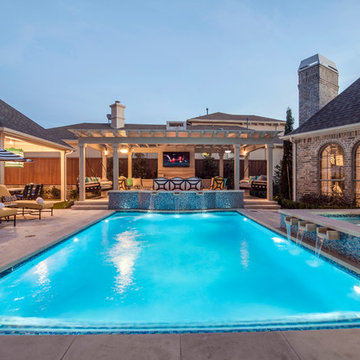
Collaborative effort with AquaTerra Outdoor Environments.
Imagen de piscinas y jacuzzis alargados clásicos renovados grandes rectangulares en patio trasero con adoquines de hormigón
Imagen de piscinas y jacuzzis alargados clásicos renovados grandes rectangulares en patio trasero con adoquines de hormigón
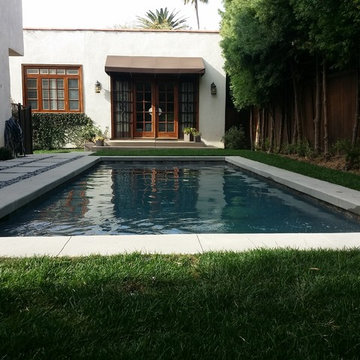
Imagen de piscina alargada moderna pequeña rectangular en patio trasero con adoquines de hormigón

Small space, outdoor living in West Hollywood, CA
Imagen de piscinas y jacuzzis alargados modernos pequeños rectangulares en patio trasero con adoquines de hormigón
Imagen de piscinas y jacuzzis alargados modernos pequeños rectangulares en patio trasero con adoquines de hormigón
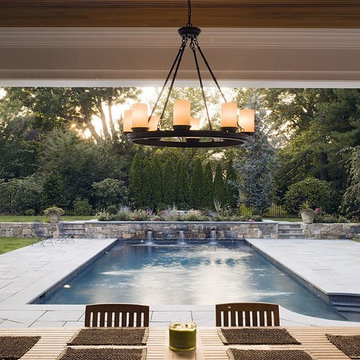
Diseño de piscina con fuente clásica grande rectangular en patio trasero con adoquines de hormigón
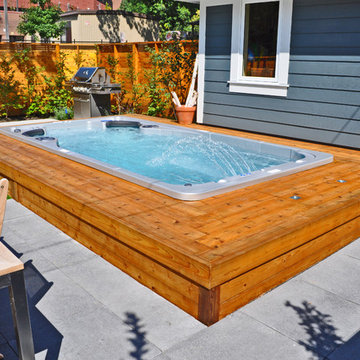
Uncontested leader in swimming pool spa industry with a 250-plus retailer network in over 40 countries around the world. The company is renowned for the self-cleaning technology installed inside their products, state-of-the-art craftsmanship and the most powerful resistance swimming jets in the industry.
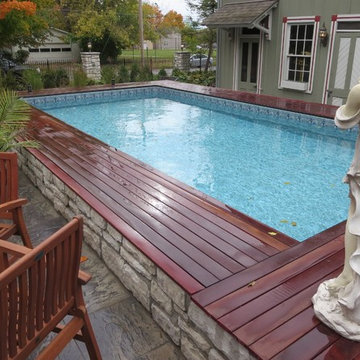
Another view: The yard sloped away from the house so the pool is out of the ground 18" on one side a 3' on the other. The original blue limestone slabs that made up walkways were repurposed into retaining walls and walk ways. The second story porch is being extended 8' and the wrought iron fencing will be added above. The Xs above the windows were uncovered as an architectural detail that surround the mud room, as well as bridge the entry way.
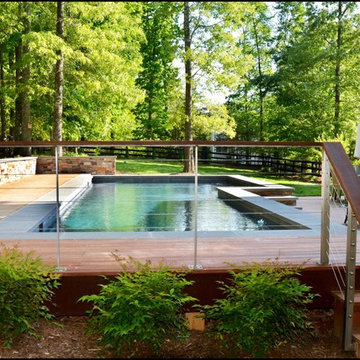
Weston Construction Company, LLC
Diseño de casa de la piscina y piscina elevada tradicional renovada de tamaño medio rectangular en patio trasero con adoquines de hormigón
Diseño de casa de la piscina y piscina elevada tradicional renovada de tamaño medio rectangular en patio trasero con adoquines de hormigón
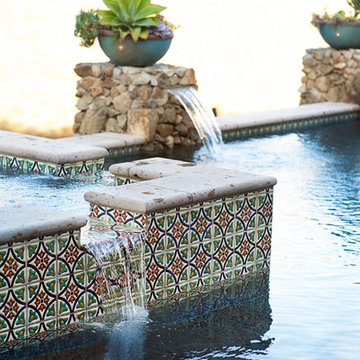
Yuki Batterson
Foto de piscinas y jacuzzis naturales mediterráneos grandes rectangulares en patio trasero con adoquines de hormigón
Foto de piscinas y jacuzzis naturales mediterráneos grandes rectangulares en patio trasero con adoquines de hormigón
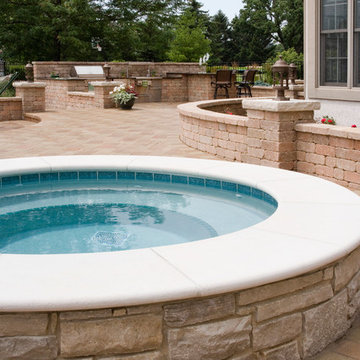
Request Free Quote
This pool, measuring 20'0" x 45'0" is right in the middle of Horse country. The separate, raised 8'0" hot tub gives the bathers a great vantage point from which to watch the Equestrian activities. Pool and Spa coping is Valder's Wisconsin Limestone. The pool has an automatic safety cover with custom stone walk-on lid system. The pool finish is Exposed Aggregate. Photos by Linda Oyama Bryan
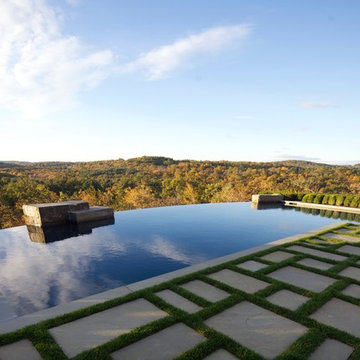
A dramatic infinity edge on this pool with a view makes the viewer feel like they can walk across the treetops.
Diseño de piscina con fuente infinita moderna grande rectangular en patio trasero con adoquines de hormigón
Diseño de piscina con fuente infinita moderna grande rectangular en patio trasero con adoquines de hormigón
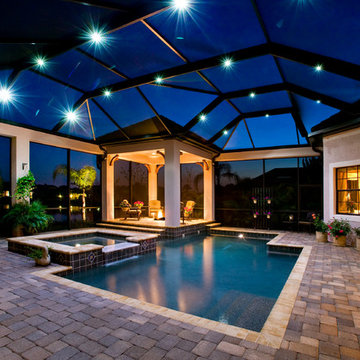
This private residence, designed and built by John Cannon Homes, showcases French Country architectural detailing at the exterior, with touches of traditional and french country accents throughout the interior. This 3,776 s.f. home features 4 bedrooms, 4 baths, formal living and dining rooms, family room, study and 3-car garage. The outdoor living area with pool and spa also includes a gazebo with fire pit.
Gene Pollux Photography
8.566 fotos de piscinas rectangulares con adoquines de hormigón
2