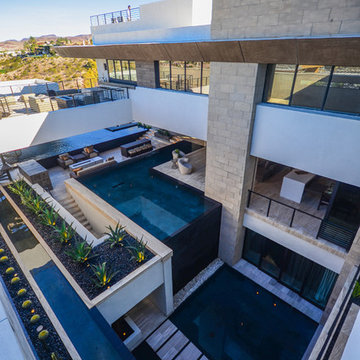68 fotos de piscinas
Filtrar por
Presupuesto
Ordenar por:Popular hoy
1 - 20 de 68 fotos
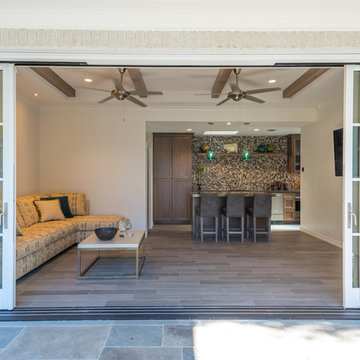
Sometimes, the weather is just too nice to not bring a little of the outside in! With these doors, you can have the best of both worlds.
Modelo de casa de la piscina y piscina infinita clásica renovada extra grande rectangular en patio trasero con adoquines de piedra natural
Modelo de casa de la piscina y piscina infinita clásica renovada extra grande rectangular en patio trasero con adoquines de piedra natural
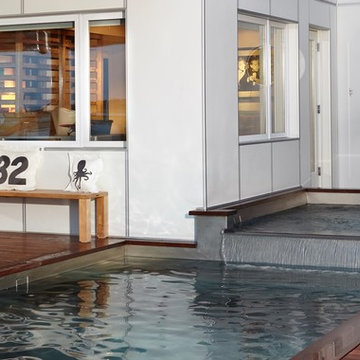
This waterfront, stainless steel pool-spa combo overlooks the Intracoastal Waterway. The raised spa overflows into the pool creating movement and sound. Tucked into the side yard of the home, the placement maximizes yard space, while never compromising the view from the pool.
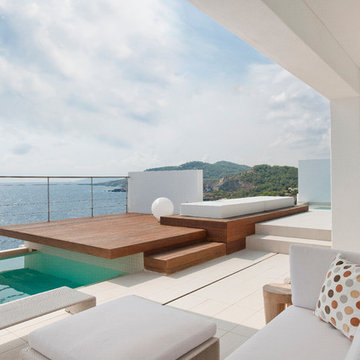
This commission involved the renovation and conversion of two duplex apartments into one single residence/retreat. The two existing external stairs were removed and replaced by a single internal staircase. This intervention made it possible to create one large outdoor area and maximise the existing view. The steel canopies and wooden sun terraces act as visual links between the two original living units. In collaboration with Minimum Arquitectura.
Foto's © Verne en Raül Candales Franch
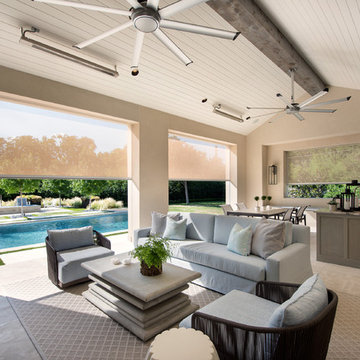
Imagen de piscina infinita moderna grande rectangular en patio trasero con losas de hormigón
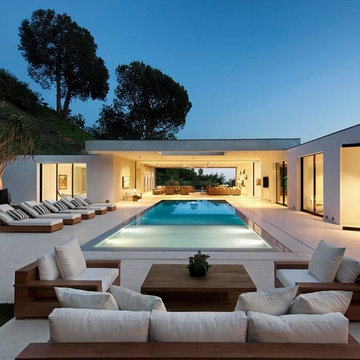
Photo Credit: DIJ Group
Imagen de piscina infinita contemporánea extra grande rectangular en patio trasero con losas de hormigón
Imagen de piscina infinita contemporánea extra grande rectangular en patio trasero con losas de hormigón
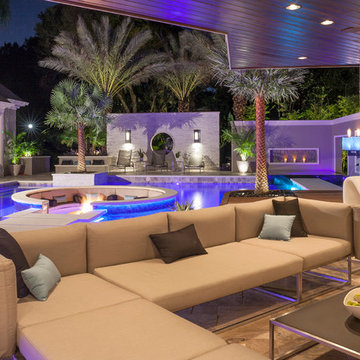
Areas for enjoyment and entertainment abound throughout this intricately designed and meticulously planned outdoor living space. Whether entertaining a movie night crowd or diving into an afternoon family swim, this design delivers from every angle. A contemporary sectional, loveseat and coffee table from Patio Rennaisance create the perfect relaxation spot to take in the dramatic television wall.
Photography by Joe Traina
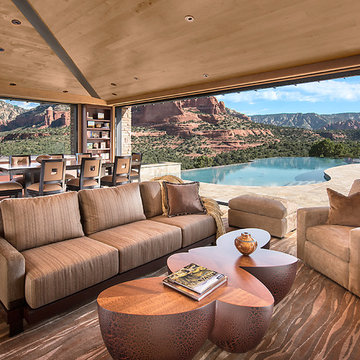
Magical pool cabana beside large negative edge pool. Huge pool deck also has BBQ area. Pool cabana has kitchen, window opens to sitting area. Granite counter tops with copper insets on the cabinets.
Architect: Kilbane Architecture.
Photo: Mark Boisclair.
Interior Design: Susan Hersker and Elaine Ryckman
Builder: Detar Construction
Project designed by Susie Hersker’s Scottsdale interior design firm Design Directives. Design Directives is active in Phoenix, Paradise Valley, Cave Creek, Carefree, Sedona, and beyond.
For more about Design Directives, click here: https://susanherskerasid.com/
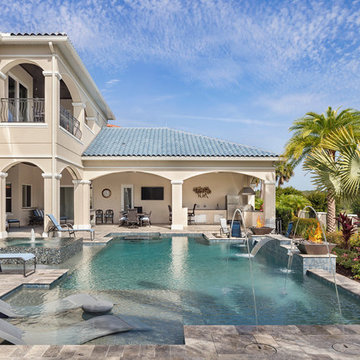
Modelo de piscina con fuente mediterránea extra grande rectangular en patio trasero
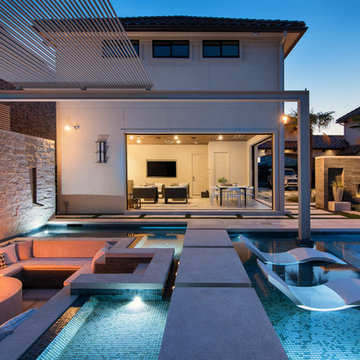
Resort Modern in Frisco Texas
Photographer - Jimi Smith
Modelo de piscina moderna extra grande rectangular en patio trasero
Modelo de piscina moderna extra grande rectangular en patio trasero
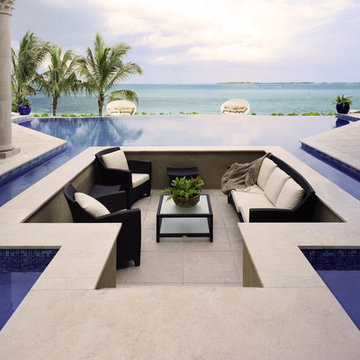
Diseño de piscina infinita tradicional extra grande a medida en patio trasero con suelo de baldosas
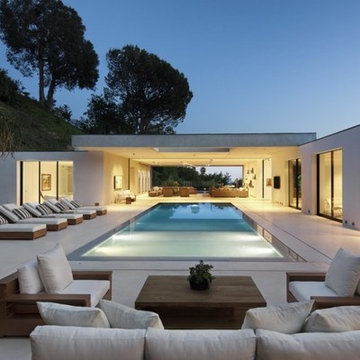
Ejemplo de piscina infinita moderna grande rectangular en patio trasero con adoquines de hormigón
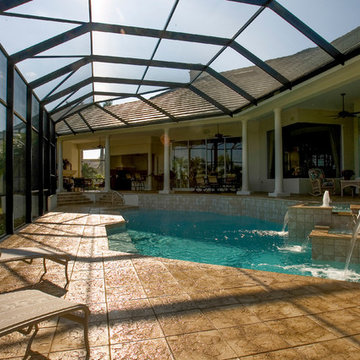
Challenge
As part-time residents of this Bonita Springs home, our clients were looking to update their outdoor entertainment area. They also planned to be away for the summer during the remodel and needed their renovation project to be finished prior to their return for the winter.
Their needs included:
Changing the color pallet to a monochromatic scheme, removing the yellow brick pavers, adding an outdoor kitchen area, adding an outdoor fireplace, resurfacing the pool and updating the tile, installing a new screen enclosure, and creating privacy from the neighbors, particularly the main sitting areas, pool and outdoor kitchen.
Although there was already a 1,221 sq. ft. lanai under the roof, it lacked functionality needed by the homeowners. Most of its amenities were located at one end of the lanai, and lacked privacy that the homeowners valued.
Solution
The final project design required two additions to the lanai area adding an accumulative 265 sq. ft. to the existing space expanding their sitting area and accommodating a much-needed outdoor kitchen. The new additions also needed to blend with the home’s existing style.
Addition #1—Sitting Area:
The first addition added approximately 145 sq. ft. to the end of the lanai. This allowed Progressive Design Build to tie into the existing gable room for the new space and create privacy from the neighbors.
Addition #2—Outdoor Kitchen:
The second addition was a bump out that added approximately 120 sq. ft. to the end of the house close to the interior kitchen. This allowed the client to add an outdoor over and 52” Viking grill (with a side burner) to their outdoor living space. Other amenities included a new sink and under counter fridge, granite countertops, tumbled stone stile and Cypress cabinetry, custom-fabricated with marine grade plywood boxes and marine grade finishes to withstand moisture, common in the Bonita Bay community.
Special attention was given to the preparation area on either side of the stove, the landing area next to the oven and the serving counter behind the bar. Bar seating was added to the outdoor kitchen, allowing guests to visit with the cook comfortably and easily.
Brick Pavers
During the design phase, we discovered that the original brick pavers were set in sand, with no concrete pad below. Consequently, the retaining wall and several pavers were starting to fail, caused by the shifting sands. To remedy the problem, we installed a new concrete deck and laid new nonslip pavers on top of the deck—ideal for wet area applications.
Pool Renovations
To dramatically improve the enjoyment and ambiance of their pool, Progressive Design Build completely re-plumbed it, putting in additional lighting and new water features. New decorative pool tile, coping, and a paver deck were also installed around the pool. The pool finish chosen by our clients was a nice tropical blue color.
Screen Enclosure
A new screen enclosure was installed in compliance with new local building codes, making it more stable and solid than the existing one. The color change from white to bronze coordinated well with the homeowners’ new color scheme; and the location of the service door and stairs provided convenient access to the new pool equipment.
Results
This project was completed on time and within budget before these homeowners returned for their winter holiday. They were thrilled with the weekly communication, which included two-way phone calls and email photo sharing. They always knew where their project was in the construction process and what was happening at all times—providing security and peace of mind.
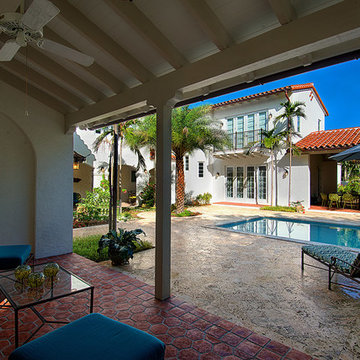
Carlos Morales
Imagen de piscina mediterránea grande rectangular en patio con adoquines de piedra natural
Imagen de piscina mediterránea grande rectangular en patio con adoquines de piedra natural
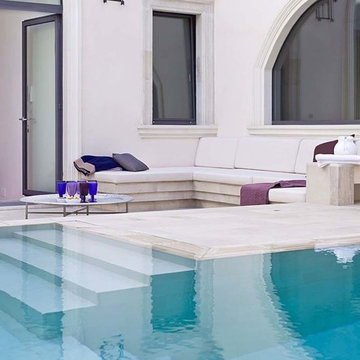
Foto tratt
Diseño de piscinas y jacuzzis infinitos mediterráneos de tamaño medio en forma de L en patio lateral con adoquines de piedra natural
Diseño de piscinas y jacuzzis infinitos mediterráneos de tamaño medio en forma de L en patio lateral con adoquines de piedra natural
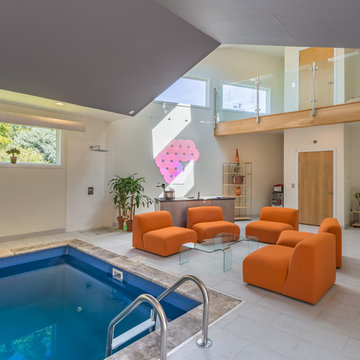
A grand addition with indoor pool, lounge and bar area. We then added an elevator that connected the master suite to the pool and basement a total of 3 floors. The master suite has a new frame-less glass balcony. Textured tiles to prevent slipping and specialty duct work for humidity.
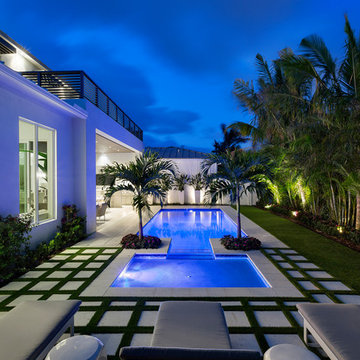
Pool Sunset
Diseño de piscina natural moderna de tamaño medio rectangular en patio trasero con adoquines de hormigón
Diseño de piscina natural moderna de tamaño medio rectangular en patio trasero con adoquines de hormigón
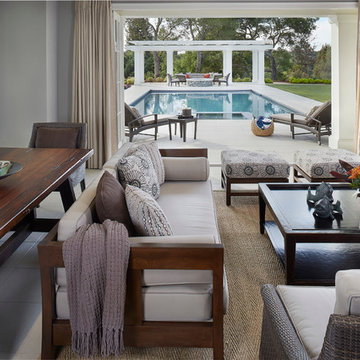
Fresh and modern patterns along with durable furnishings make this pool cabana a great place to kick back with the family or to entertain.
Diseño de casa de la piscina y piscina tradicional grande a medida con adoquines de piedra natural
Diseño de casa de la piscina y piscina tradicional grande a medida con adoquines de piedra natural
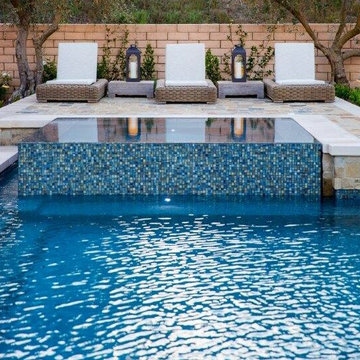
Ejemplo de piscinas y jacuzzis alargados actuales grandes rectangulares en patio trasero con adoquines de piedra natural
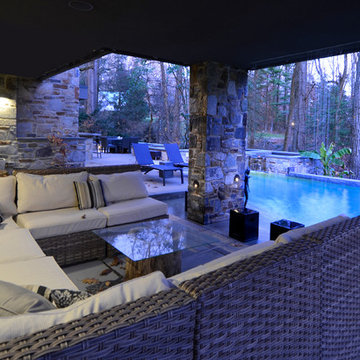
Diseño de piscinas y jacuzzis infinitos actuales extra grandes a medida en patio trasero con losas de hormigón
68 fotos de piscinas
1
