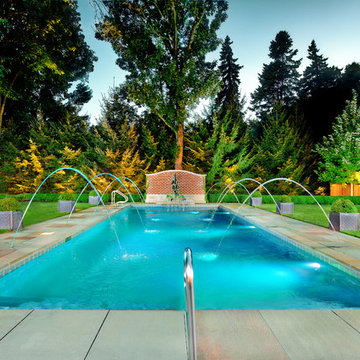24.891 fotos de piscinas
Filtrar por
Presupuesto
Ordenar por:Popular hoy
81 - 100 de 24.891 fotos
Artículo 1 de 3
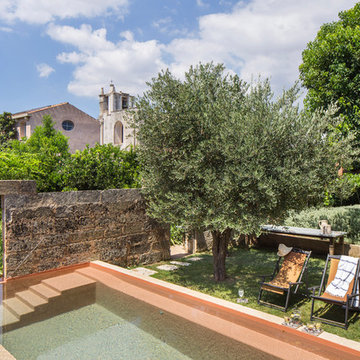
Ejemplo de piscina infinita mediterránea grande rectangular en patio con adoquines de piedra natural
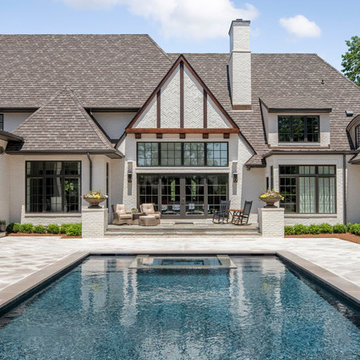
Photo courtesy of Joe Purvis Photos
Ejemplo de piscinas y jacuzzis de estilo de casa de campo grandes rectangulares en patio trasero con suelo de baldosas
Ejemplo de piscinas y jacuzzis de estilo de casa de campo grandes rectangulares en patio trasero con suelo de baldosas
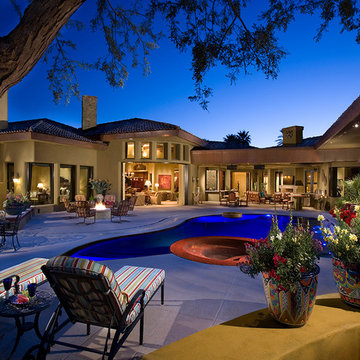
Positioned at the base of Camelback Mountain this hacienda is muy caliente! Designed for dear friends from New York, this home was carefully extracted from the Mrs’ mind.
She had a clear vision for a modern hacienda. Mirroring the clients, this house is both bold and colorful. The central focus was hospitality, outdoor living, and soaking up the amazing views. Full of amazing destinations connected with a curving circulation gallery, this hacienda includes water features, game rooms, nooks, and crannies all adorned with texture and color.
This house has a bold identity and a warm embrace. It was a joy to design for these long-time friends, and we wish them many happy years at Hacienda Del Sueño.
Project Details // Hacienda del Sueño
Architecture: Drewett Works
Builder: La Casa Builders
Landscape + Pool: Bianchi Design
Interior Designer: Kimberly Alonzo
Photographer: Dino Tonn
Wine Room: Innovative Wine Cellar Design
Publications
“Modern Hacienda: East Meets West in a Fabulous Phoenix Home,” Phoenix Home & Garden, November 2009
Awards
ASID Awards: First place – Custom Residential over 6,000 square feet
2009 Phoenix Home and Garden Parade of Homes
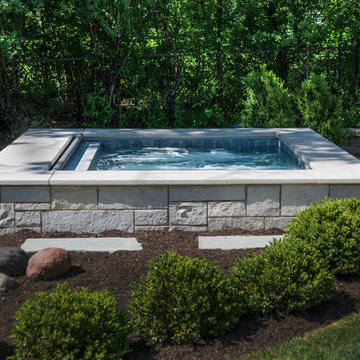
Request Free Quote
This hot tub which is located in Glen Ellyn, IL measures 7'0" x 10'0" and is raised above the deck level. The water depth is 3'0". The tub features 8 hydrotherapy jets, an LED color-changing light, an automatic pool safety cover, Valder's Limestone coping and natural stone veneer on the exterior walls. Photos by Larry Huene.
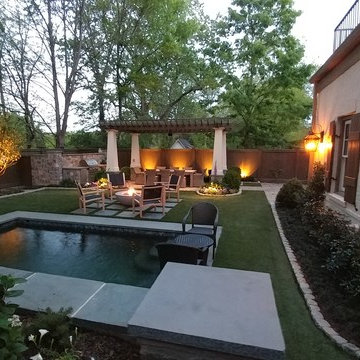
This beautiful outdoor space in Atlanta's Virginia Highland neighborhood was designed by Land Plus Associates and constructed by Okun Tech. Outdoor kitchen featuring Kingsley-Bate Valhalla table and Sag Harbor chairs. Appliances by Lynx.
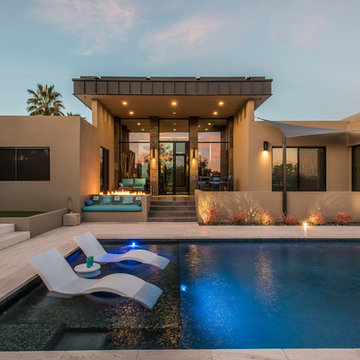
New contemporary pool and patio space now blend with the remodeled house. A sun shelf offers a way for sunbathers to stay cool while catching rays.
Sandler Photographic
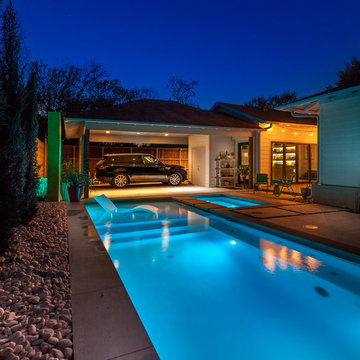
LAIR Architectural + Interior Photography
Ejemplo de piscina actual pequeña en forma de L en patio trasero con adoquines de hormigón
Ejemplo de piscina actual pequeña en forma de L en patio trasero con adoquines de hormigón
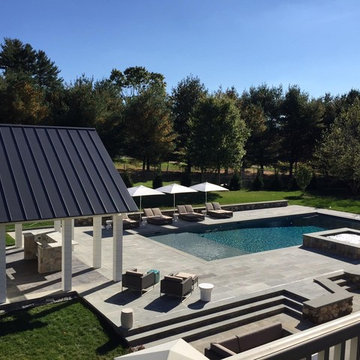
Bryan Stepanian
Foto de casa de la piscina y piscina alargada tradicional renovada de tamaño medio rectangular en patio trasero con adoquines de piedra natural
Foto de casa de la piscina y piscina alargada tradicional renovada de tamaño medio rectangular en patio trasero con adoquines de piedra natural
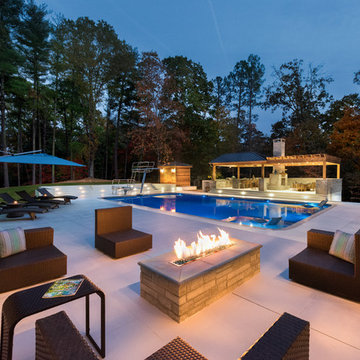
Imagen de casa de la piscina y piscina actual grande rectangular con suelo de baldosas
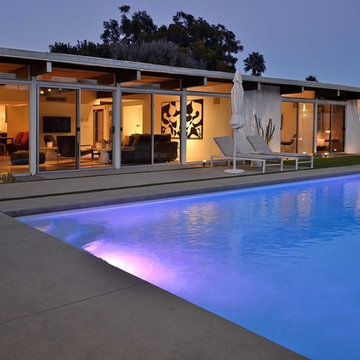
The original pool had a small spa inside the main pool footprint. We moved the spa outside and to the east end of the rectangular pool, making it larger and surrounded by a tanning shelf. Entire yard was ripped out and redesigned with new cement, turf and a living/dining pavilion.
Photo Credit: Henry Connell
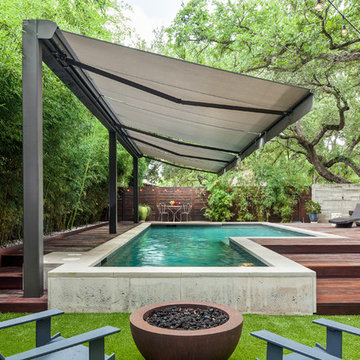
Exterior solar shades and awning systems are the most efficient solution to protect your windows and patio areas from the sun's damaging heat and UV rays.
Blocking up to 99% of UV, motorized retractable shading systems allow you to block the sun and heat or reverse the strategy to allow in natural light and heat as desired.
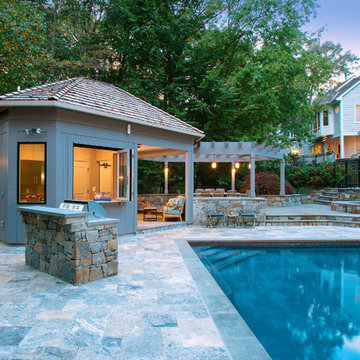
This backyard pool was inaccessible to excavation equipment or a cement truck so everything was dug and hauled using manual labor. The foundation was extended and footings were dug 8 feet because of poor soil conditions.
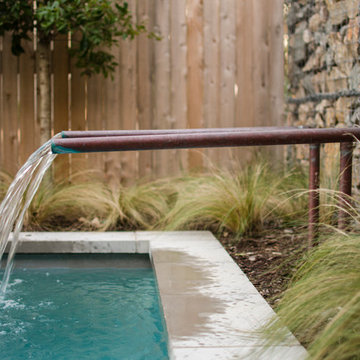
The minimalistic design of the pool compliments the basic shape of the house. Close attention was paid to the details of the pool and surrounding deck.
Photography Credit: Wade Griffith
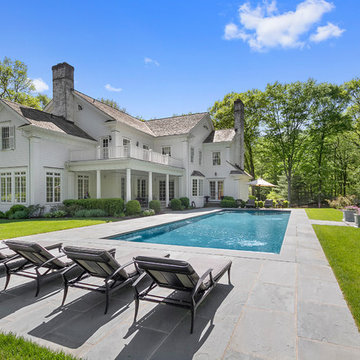
Modelo de piscina alargada clásica grande rectangular en patio trasero con suelo de hormigón estampado
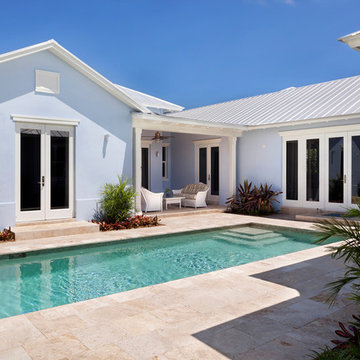
Photography by ibi designs, inc. ( http://www.ibidesigns.com/)
Diseño de piscina alargada costera extra grande rectangular en patio trasero con adoquines de piedra natural
Diseño de piscina alargada costera extra grande rectangular en patio trasero con adoquines de piedra natural
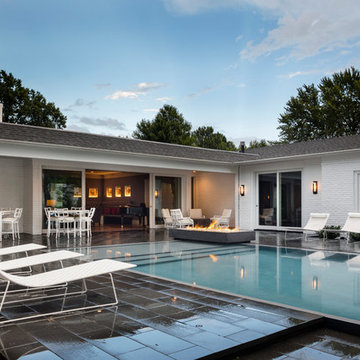
Photos: Bob Greenspan
Foto de piscina infinita clásica renovada de tamaño medio rectangular en patio trasero con adoquines de piedra natural
Foto de piscina infinita clásica renovada de tamaño medio rectangular en patio trasero con adoquines de piedra natural
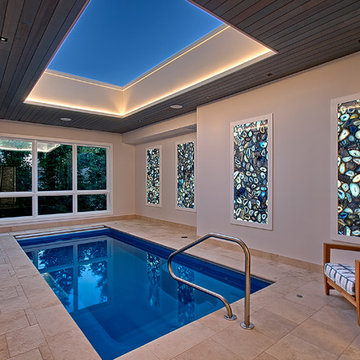
Chicago Lakeview home renovation with Indoor Pool. It has a retracting skylight, backlit blue agate wall panels and heated travertine floor.
Need help with your home transformation? Call Benvenuti and Stein design build for full service solutions. 847.866.6868.
Norman Sizemore -photographer
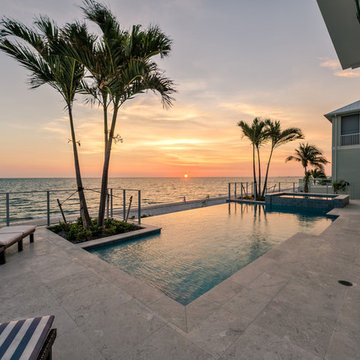
Situated on a double-lot of beach front property, this 5600 SF home is a beautiful example of seaside architectural detailing and luxury. The home is actually more than 15,000 SF when including all of the outdoor spaces and balconies. Spread across its 4 levels are 5 bedrooms, 6.5 baths, his and her office, gym, living, dining, & family rooms. It is all topped off with a large deck with wet bar on the top floor for watching the sunsets. It also includes garage space for 6 vehicles, a beach access garage for water sports equipment, and over 1000 SF of additional storage space. The home is equipped with integrated smart-home technology to control lighting, air conditioning, security systems, entertainment and multimedia, and is backed up by a whole house generator.
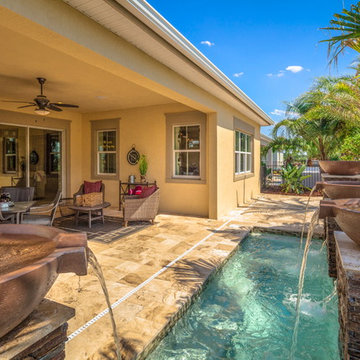
Jeremy Flowers Photography
Foto de piscina con fuente mediterránea pequeña rectangular en patio trasero con adoquines de piedra natural
Foto de piscina con fuente mediterránea pequeña rectangular en patio trasero con adoquines de piedra natural
24.891 fotos de piscinas
5
