24.880 fotos de piscinas
Filtrar por
Presupuesto
Ordenar por:Popular hoy
101 - 120 de 24.880 fotos
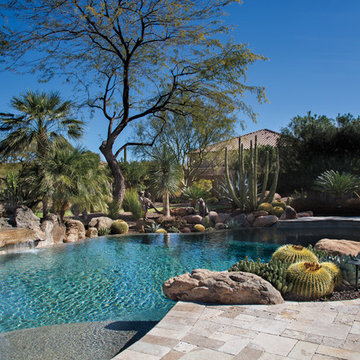
The Rosow home in Scottsdale was featured in the Phoenix Home & Garden – 2019 Garden Tour. The home was called “Desert Paradise” and was a favorite on the tour. The home’s lush, high-desert landscape incorporates the best of resort-style living in a Southwestern setting. A diverse plant palette of grass, palms and cactus, plus a variety of blooming perennials, creates a stunning experience of color and texture year-round. Backyard amenities, including a tennis court and swimming pool, make this an oasis for the active homeowners. – Photo Credits: Brian Lilley
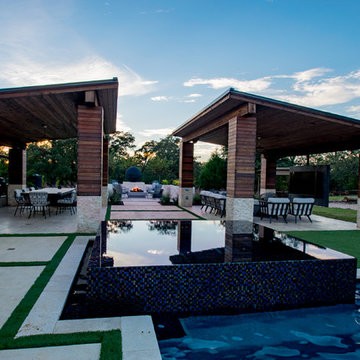
The Lightness vs Darkness theme carries throughout this project including never used materials and details to create this transitional gem in FlowerMound, TX. The axis and cross axis have stunning water and fire feature elements in the asymmetrical design. The black precise stacked slate spillway provides sound and visual effects and contrasts with the fire line burner visible from everywhere inside. This draws you out to enjoy the pool, and a lot more. The pool offered great places to hang out with the tanning ledge and built in bar stools and lots of room for the game of volleyball. The cross axis from the master bedroom draws the eye across the pool, through the black all tile vanishing edge spa, splitting the dual cabanas, through the fire pit, to gaze on the "Dark Planet" starburst light. The cabanas were divided into entertainment and dining. The graphite air slate, from Spain, covered the entertainment floating center and the cooking counter. Ivory Travertine in a stack bond pattern accented the cabanas, porch, fire pit and key areas blending with the coping and some veneers. The cabana steel roof matched the front home entry roof and helps unify the existing home with the additions. Details were important down the lighted and tiled vanishing edge channel for the spa. This project is one to be enjoyed any day of the week but it really is the shiny star every night. Project designed by Mike Farley. Photos by Mike & Laura Farley.
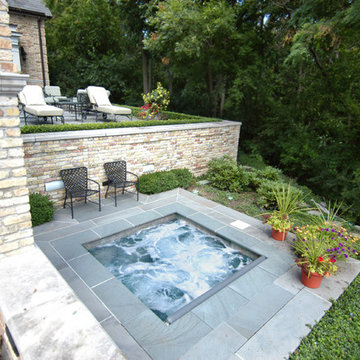
This lovely hidden gem was completed in 2006. The inground hot tub measures 7'6" x 7'6", and features an automatic pool safety cover with a custom stone walk-on lid system. The coping as well as the decking is Thermal treated New York Bluestone.
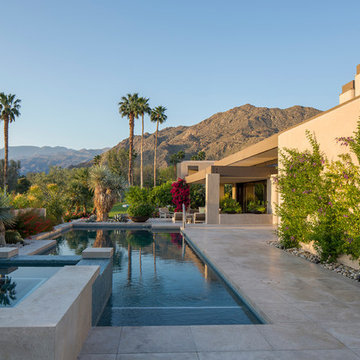
Outdoor hot tub spills into pool.
photo by Lael Taylor
Foto de piscinas y jacuzzis contemporáneos grandes rectangulares en patio trasero con adoquines de piedra natural
Foto de piscinas y jacuzzis contemporáneos grandes rectangulares en patio trasero con adoquines de piedra natural
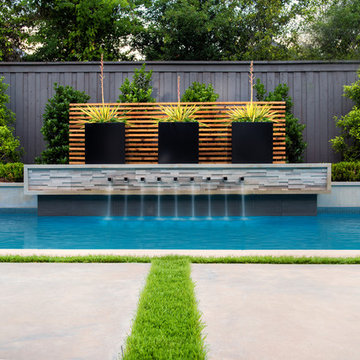
Photography by Jimi Smith / "Jimi Smith Photography"
Ejemplo de piscinas y jacuzzis minimalistas de tamaño medio rectangulares en patio trasero con losas de hormigón
Ejemplo de piscinas y jacuzzis minimalistas de tamaño medio rectangulares en patio trasero con losas de hormigón
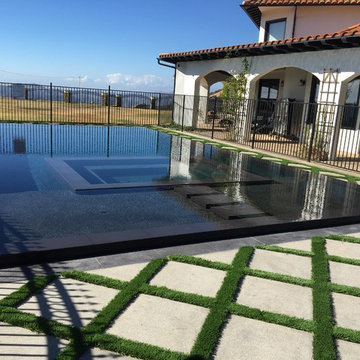
perimeter overflow pool
Foto de piscina infinita moderna grande rectangular en patio trasero con losas de hormigón
Foto de piscina infinita moderna grande rectangular en patio trasero con losas de hormigón
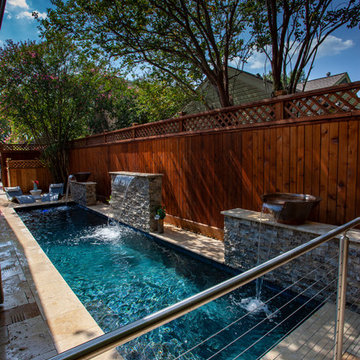
Hidden to the side of this gorgeous house which was remodeled after it got destroyed by Hurricane Harvey, is this peaceful and beautiful small lap pool with a raised ledger stone wall and Magic Bowls (no-fire water feature.)
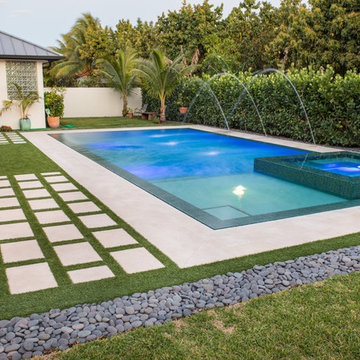
This beautiful pool in Miami Florida features one of a kind landscaping with spa and wet edge! The tile for the pool and spa are beautiful teal colors and the LED lights add extra flavor at night!
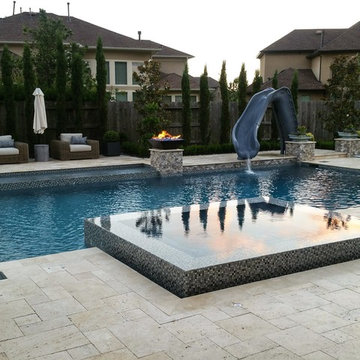
Gorgeous luxury straight line swimming pool featuring travertine decking, glass tiles, perimeter overflow spa, CSW creations fire woks and slide
Ejemplo de piscina tradicional grande
Ejemplo de piscina tradicional grande
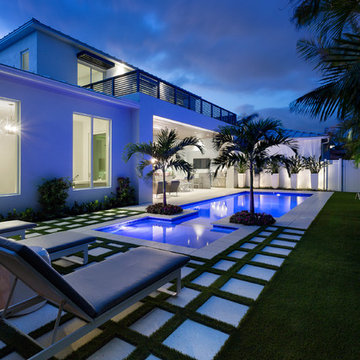
Pool
Foto de piscina natural moderna de tamaño medio rectangular en patio trasero con adoquines de hormigón
Foto de piscina natural moderna de tamaño medio rectangular en patio trasero con adoquines de hormigón
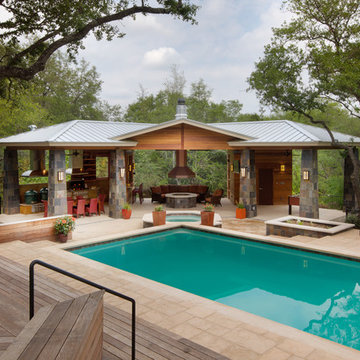
C-shaped pavilion has an outdoor kitchen at the left, a covered fire pit (with a custom copper hood) in the center, and a game area and bathroom on the right.
Tapered slate columns match those at the front entry to the home.
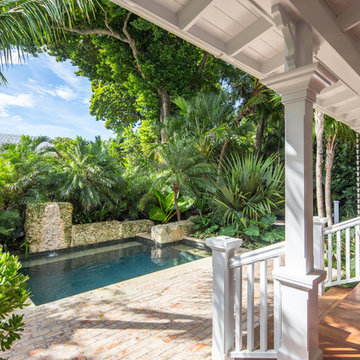
Tamara Alvarez
Modelo de piscina exótica de tamaño medio rectangular en patio lateral con adoquines de ladrillo
Modelo de piscina exótica de tamaño medio rectangular en patio lateral con adoquines de ladrillo
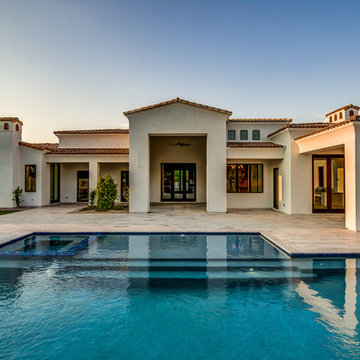
Modelo de piscinas y jacuzzis infinitos tradicionales renovados extra grandes rectangulares en patio trasero con suelo de baldosas
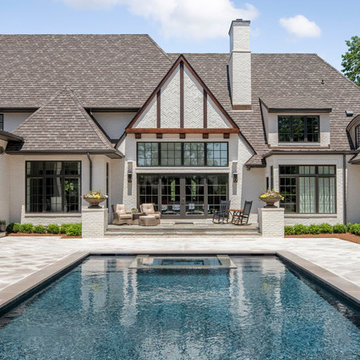
Photo courtesy of Joe Purvis Photos
Ejemplo de piscinas y jacuzzis de estilo de casa de campo grandes rectangulares en patio trasero con suelo de baldosas
Ejemplo de piscinas y jacuzzis de estilo de casa de campo grandes rectangulares en patio trasero con suelo de baldosas
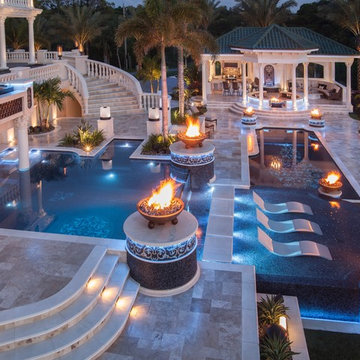
Multiple levels of luxury outdoor living have been created by Ryan Hughes in this 10,000 square foot wonderland of rushing water, blazing light and artistry of tile. The 3,000 square feet of water moves from level to level adding interest and spectacular views along the way.
Photos by Joe Traina
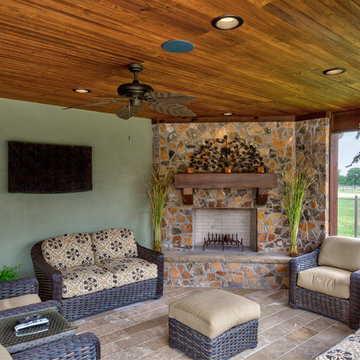
Pool house with rock fireplace, outdoor bar and seating and outdoor kitchen.
Imagen de casa de la piscina y piscina alargada tradicional grande rectangular en patio trasero con suelo de baldosas
Imagen de casa de la piscina y piscina alargada tradicional grande rectangular en patio trasero con suelo de baldosas
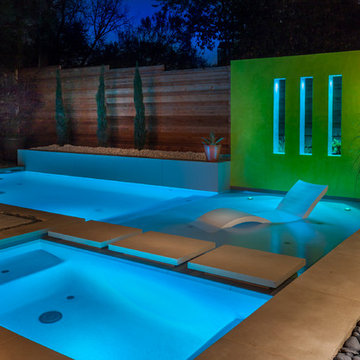
LAIR Architectural + Interior Photography
Imagen de piscina contemporánea pequeña en forma de L en patio trasero con adoquines de hormigón
Imagen de piscina contemporánea pequeña en forma de L en patio trasero con adoquines de hormigón
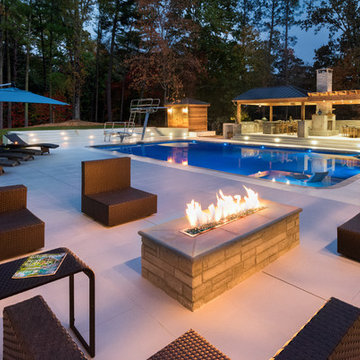
Foto de casa de la piscina y piscina actual grande rectangular con suelo de baldosas
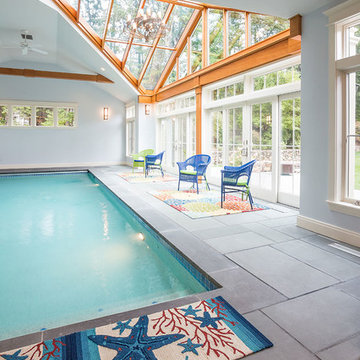
Although less common than projects from our other product lines, a Sunspace Design pool enclosure is one of the most visually impressive products we offer. This custom pool enclosure was constructed on a beautiful four acre parcel in Carlisle, Massachusetts. It is the third major project Sunspace Design has designed and constructed on this property. We had previously designed and built an orangery as a dining area off the kitchen in the main house. Our use of a mahogany wood frame and insulated glass ceiling became a focal point and ultimately a beloved space for the owners and their children to enjoy. This positive experience led to an ongoing relationship with Sunspace.
We were called in some years later as the clients were considering building an indoor swimming pool on their property. They wanted to include wood and glass in the ceiling in the same fashion as the orangery we had completed for them years earlier. Working closely with the clients, their structural engineer, and their mechanical engineer, we developed the elevations and glass roof system, steel superstructure, and a very sophisticated environment control system to properly heat, cool, and regulate humidity within the enclosure.
Further enhancements included a full bath, laundry area, and a sitting area adjacent to the pool complete with a fireplace and wall-mounted television. The magnificent interior finishes included a bluestone floor. We were especially happy to deliver this project to the client, and we believe that many years of enjoyment will be had by their friends and family in this new space.
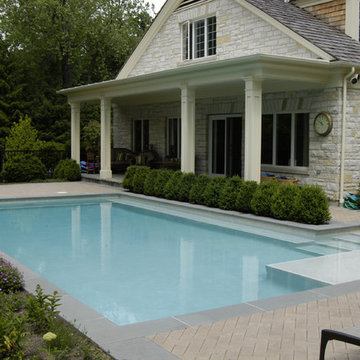
Request Free Quote
This swimming pool in Lake Forest, IL is the perfect quiet getaway. There is a 40'0" bench along one wall with an exercise bar, perfect for aqua aerobics or yoga. The ample sunshelf is actually used as an in-water reading area. The coping is Bluestone, and the decking is concrete pavers. Measuring 18'0" x 36'0", this relaxing oasis is just perfect for recreation and relaxation.
24.880 fotos de piscinas
6