6.205 fotos de piscinas con paisajismo de piscina
Filtrar por
Presupuesto
Ordenar por:Popular hoy
101 - 120 de 6205 fotos
Artículo 1 de 2
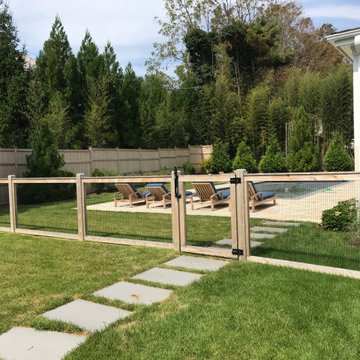
Pool area at side of house with wood and mesh pool fence enclosure. New beachside plantings surround pool area to provide seasonal flowers and color. Stepping stones thru the lawn provide access to the nearby sunroom.
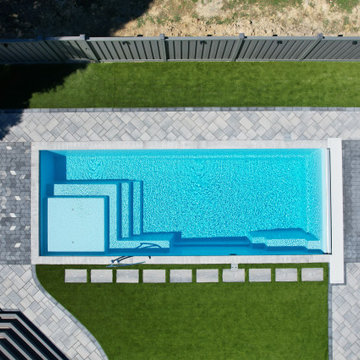
Elevate your outdoor living with this sleek fiberglass pool, framed by elegant pavers and lush artificial turf. This contemporary oasis offers a tranquil retreat for relaxation and entertainment.
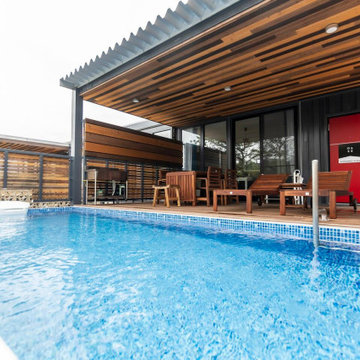
プール付きの居住空間です。プールもコンテナでできています。
Foto de piscina elevada urbana rectangular en patio delantero con paisajismo de piscina y suelo de baldosas
Foto de piscina elevada urbana rectangular en patio delantero con paisajismo de piscina y suelo de baldosas
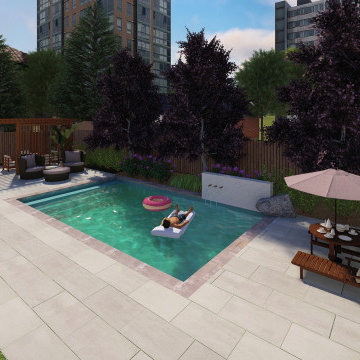
If you have a big backyard and are not sure what to do, a skillful landscape designer can help you plan out the whole thing.
The beauty of having a landscape design is that you don't need to implement the design at once, with a plan, you can do the landscaping with a phased approach.
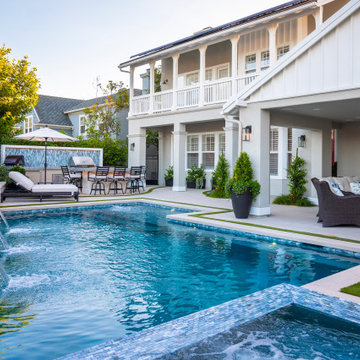
Imagen de piscina infinita minimalista de tamaño medio rectangular en patio trasero con paisajismo de piscina y suelo de baldosas
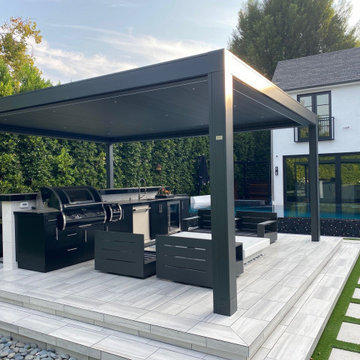
Diseño de piscina infinita moderna grande rectangular en patio trasero con paisajismo de piscina y suelo de baldosas
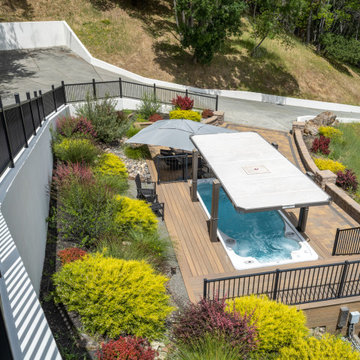
Practical and spectacular swim spa nestled in the stunning landscaping on this large private estate.
Imagen de piscina elevada tradicional extra grande rectangular en patio lateral con paisajismo de piscina
Imagen de piscina elevada tradicional extra grande rectangular en patio lateral con paisajismo de piscina
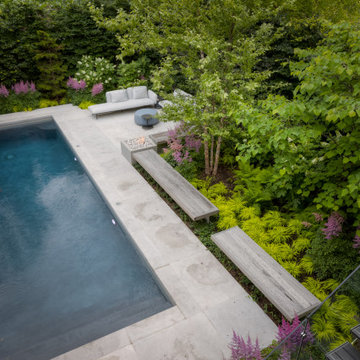
Modern backyard in Forest Hill, Toronto. Cascade Natural flagstone surrounds the pool. Thermory benches with aluminium plate supports. Paloform firepit. European Beech hedging on three sides. Feature trees include River Birch, Honey Locust, Redbud, Weeping Japanese Maple and Hinoki Cypress. White flowering shrubs are Oakleaf Hydrangea. Pink flowering perennials are astilbe. Japanese Forest Grasses, Lady Fern and Wintercreeper for groundcover.
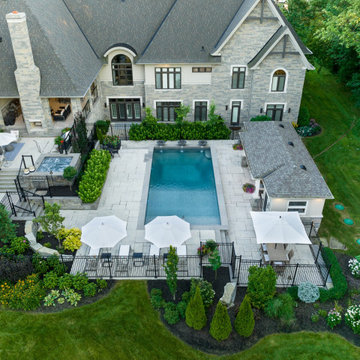
This new estate home has rolling terrain that drops off sharply towards the back and right side. So, to create a multi-featured backyard, Betz designed a series of terraces on five descending levels starting at the main floor covered loggia and ending at the basement walkout.
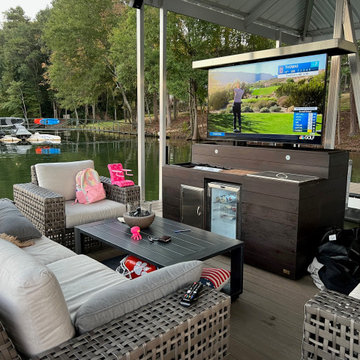
Push. Pour. Party. It’s that simple to live the high life and enjoy every second at home with this incredible movable outdoor TV lift cabinet with built-in bar, refrigerator storage and charging unit.
Weather resistant and designed to shine in any climate, the cabinetry will protect your big screen TV from the elements effortlessly – with no need to have any disruptive, unsightly construction carried out whatsoever. NO walls, just a stunning handcrafted unit guaranteed to be the centre of attention.
We’ve carefully crafted the ultimate in home entertainment using hardwearing IPE wood – also known as Brazilian teak. This is durable, robust and can stand up to whatever Mother Nature (and your bartending) has to throw at it. That means you don’t need to give a thought to mold, insects or moisture. We guarantee your TV lift cabinet and bar will remain fully functional without warping, no matter how many times a week you fire up your TV and chill the drinks on the deck, patio, poolside or rooftop.
This unit just loves to be the center of attention – and rightly so. We know you’ll be the envy of your block with the all-in-one jaw dropping solid mahogany interior with lighting, stainless steel ice bin to hold up to 40lbs of ice, included fridge, walnut / cherry cutting board, upper bottle holder and condiment station.
There’s also a charging station inside the stainless storage door so you can crank up your favorite play list and charge your tablet, mobile or portable speaker at the same time.
Adjustable lighting inside the storage door and 2 magnetic detachable lights that go over the bar means you don’t need to worry about the time, you can relax and enjoy the vibes from sun up to sun down. Additionally, with an built-in fridge, bottle storage and space to stash your essentials like glasses, cocktail shaker and bottle opener, you’ll never have to venture too far from the action.
If you want to party like a VIP all year long, add a sound bar or optional 360-degree manual swivel for perfect viewing at any angle.
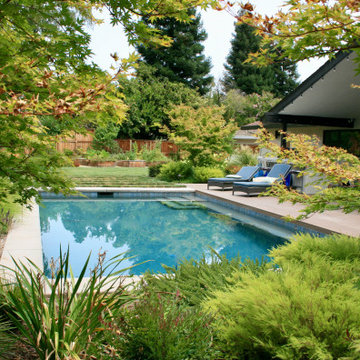
Imagen de piscina alargada vintage rectangular en patio trasero con paisajismo de piscina y entablado
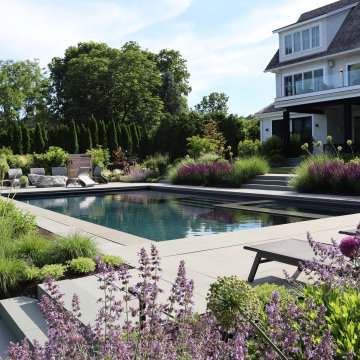
This modern landscape incorporates linear arrangements of both plantings and hardscape, the soft textures of the garden contrast the crisp lines of the bluestone patio and steps. Monolithic steps and bank plantings provide a transition between the outdoor dining and lawn terrace areas above to the center steps of the pool. The pool steps have a sunshelf and spa flanking either side, leaving a swim lane open for the full length of the pool.
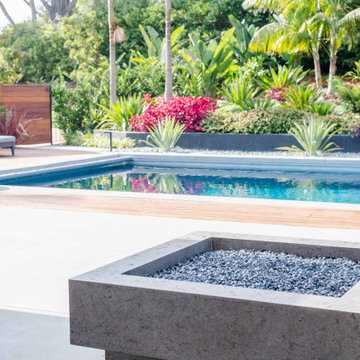
Foto de piscina tropical rectangular en patio trasero con paisajismo de piscina y entablado
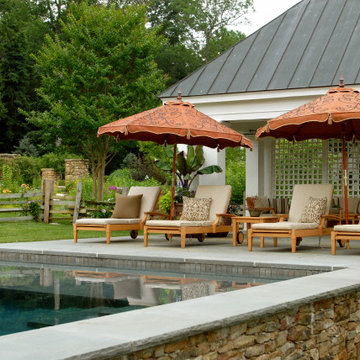
Beautiful saltwater pool with the Blue Ridge Mountains sitting in the rearview!
Foto de piscina alargada clásica renovada grande rectangular en patio trasero con paisajismo de piscina y losas de hormigón
Foto de piscina alargada clásica renovada grande rectangular en patio trasero con paisajismo de piscina y losas de hormigón
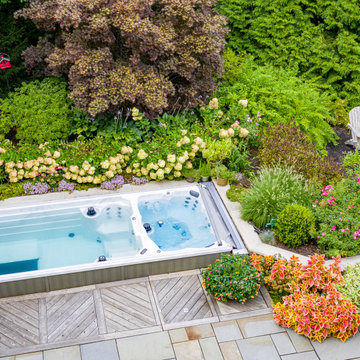
Due to size limitations, the client chose an Endless Pool swim spa that allows them to exercise and enjoy a relaxing spa.
Foto de piscina tradicional pequeña rectangular en patio trasero con paisajismo de piscina y adoquines de piedra natural
Foto de piscina tradicional pequeña rectangular en patio trasero con paisajismo de piscina y adoquines de piedra natural
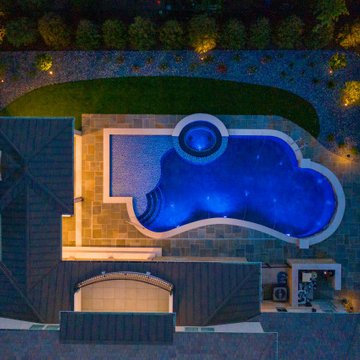
Request Free Quote
This project features a 20’0” x 47’0” freeform swimming pool, 3’6” to 6’0” deep, and a 7’6” x 9’0” oval hot tub. The pool also features a 176 square foot freeform sunshelf. Pool and Hot Tub tile are all Oyster Blue Deco accent tiles. The glass tile on the sunshelf, pool steps, hot tub spillover and wall going into the pool is Lake Blue Blend glass tile. Both the pool and the hot tub feature Valders Wisconsin Limestone coping. The pool also features an in-floor automatic pool cleaning system. The pool and hot tub interior finish is Wet Edge Prism Matrix Deep Sea Blue color. The pool decking is mortar-set full range Bluestone. The pool features 6 deck jets water features. Both the pool and the hot tub feature LED color-changing lights. There is also a raised water fall feature with 3 scuppers. The Retaining wall features Rosetta Belvedere with capstone. Photos by e3 Photography.
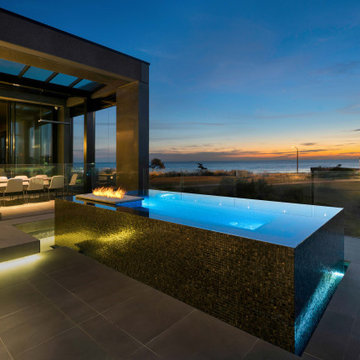
POOL
The swimming pool was fully suspended above the plantroom and balance tanks. It is a 25.0m x 1.8m lap pool featuring an infinity edge and gutter for the majority of the length of the pool. The pool provides a structural element for the house with the walls supporting five significant concrete columns that support the levels above. Careful set out was required to ensure these were in the right place as they continued for two levels above. As the pool was constructed above the plantrooms and adjacent to the basement considerable focus was on the waterproofing detail and installation.
The pool is fully tiled with Bisazza ‘Salice’ glass mosaics which roll over the infinity edge into the gutter. Three large glass panels were installed measuring 2.15m x 3.15m each, providing windows into the basement and wine cellar below. Each panel weighed around 180kgs.
As an extension to the lap pool there is a shallow water feature that is an extra 5.0m long, giving the lap pool the appearance of continuing forever. The pool includes solar and gas heating, in floor cleaning and multi coloured lights.
SPA
The 4.3m x 1.4m raised spa is constructed on the second level balcony with unsurpassed bayside views across to the city. Designed with a breathtaking four sided infinity edge and ethanol fireplace, the impact is unquestionable. Enhancing the ambience are two multi coloured lights in the spa with perimeter fibre optic lighting from the gutter lighting up the outside walls.
Included in the spa are several jet combinations with single, dual and a combination six jet ‘super jet’ included for a powerful back massage. The spa has its own filtration and heating system with in floor cleaning, gas heating and separate jet pump. All of the equipment is installed at sub base level.
The spa is tiled with Bisazza GM Series glass mosaic both internally and on the external walls. Water spills over the tiled walls into a concealed gutter and then to the balance tank in the sub base level. All plumbing to the balance tank and plantroom is concealed in shafts within the building. Much of the work in this project is hidden behind the walls with countless hours spent both designing and installing the plumbing systems which had to be installed in stages as the building was constructed.
Due to the location of the spa it has been both fully waterproofed and constructed on a sound isolation system to ensure comfort to those in the rooms below.
The separate pool and spa equipment systems are tied together via a Pentair Intellitouch automation system. All of the equipment can be operated by a computer or mobile device for customer convenience.
This pool and spa has been designed and constructed with premium materials, equipment and systems to provide an ultimate level of sophistication. The design is completed by installing practical and easy to use elements that add to the overall functionality of the installation.
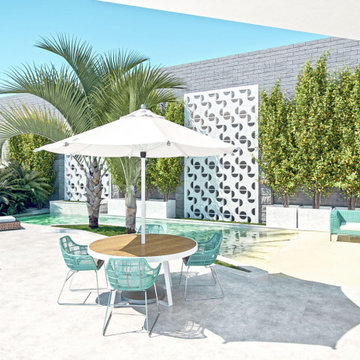
Pool designed for a 4 people family, as an spa and parties place. the tiles used are made of resined concrete.
Modelo de piscina natural tropical pequeña a medida en patio trasero con paisajismo de piscina y losas de hormigón
Modelo de piscina natural tropical pequeña a medida en patio trasero con paisajismo de piscina y losas de hormigón
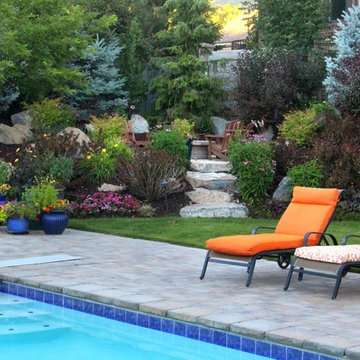
Plenty of seating, flower beds and flower pots make a beautiful view in this backyard.
Foto de piscina tradicional renovada rectangular en patio trasero con paisajismo de piscina
Foto de piscina tradicional renovada rectangular en patio trasero con paisajismo de piscina
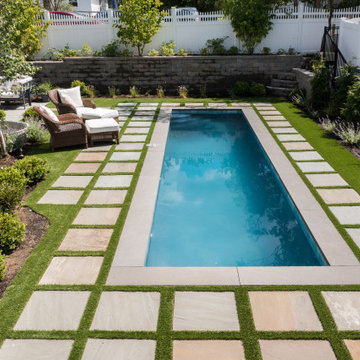
Modelo de piscina alargada actual rectangular en patio trasero con paisajismo de piscina y adoquines de piedra natural
6.205 fotos de piscinas con paisajismo de piscina
6