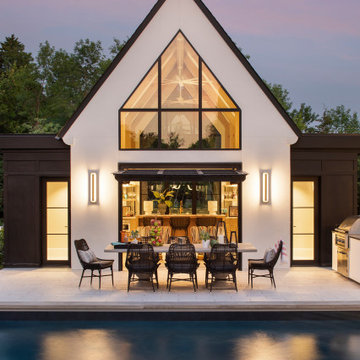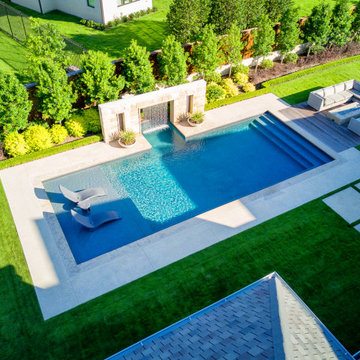23.691 fotos de piscinas
Filtrar por
Presupuesto
Ordenar por:Popular hoy
141 - 160 de 23.691 fotos
Artículo 1 de 4
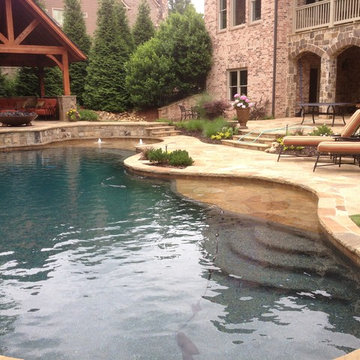
Custom inground Marietta Swimming Pool by Sandals Luxury Pools, Inc.
Modelo de casa de la piscina y piscina natural tradicional extra grande a medida en patio trasero con adoquines de piedra natural
Modelo de casa de la piscina y piscina natural tradicional extra grande a medida en patio trasero con adoquines de piedra natural
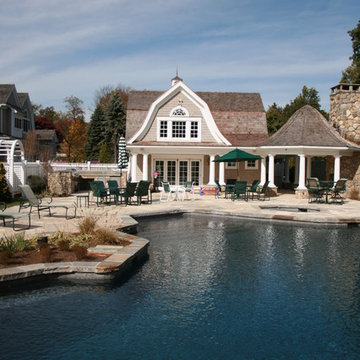
Diseño de casa de la piscina y piscina alargada clásica grande a medida en patio trasero con suelo de baldosas

A family in West University contacted us to design a contemporary Houston landscape for them. They live on a double lot, which is large for that neighborhood. They had built a custom home on the property, and they wanted a unique indoor-outdoor living experience that integrated a modern pool into the aesthetic of their home interior.
This was made possible by the design of the home itself. The living room can be fully opened to the yard by sliding glass doors. The pool we built is actually a lap swimming pool that measures a full 65 feet in length. Not only is this pool unique in size and design, but it is also unique in how it ties into the home. The patio literally connects the living room to the edge of the water. There is no coping, so you can literally walk across the patio into the water and start your swim in the heated, lighted interior of the pool.
Even for guests who do not swim, the proximity of the water to the living room makes the entire pool-patio layout part of the exterior design. This is a common theme in modern pool design.
The patio is also notable because it is constructed from stones that fit so tightly together the joints seem to disappear. Although the linear edges of the stones are faintly visible, the surface is one contiguous whole whose linear seamlessness supports both the linearity of the home and the lengthwise expanse of the pool.
While the patio design is strictly linear to tie the form of the home to that of the pool, our modern pool is decorated with a running bond pattern of tile work. Running bond is a design pattern that uses staggered stone, brick, or tile layouts to create something of a linear puzzle board effect that captures the eye. We created this pattern to compliment the brick work of the home exterior wall, thus aesthetically tying fine details of the pool to home architecture.
At the opposite end of the pool, we built a fountain into the side of the home's perimeter wall. The fountain head is actually square, mirroring the bricks in the wall. Unlike a typical fountain, the water here pours out in a horizontal plane which even more reinforces the theme of the quadrilateral geometry and linear movement of the modern pool.
We decorated the front of the home with a custom garden consisting of small ground cover plant species. We had to be very cautious around the trees due to West U’s strict tree preservation policies. In order to avoid damaging tree roots, we had to avoid digging too deep into the earth.
The species used in this garden—Japanese Ardesia, foxtail ferns, and dwarf mondo not only avoid disturbing tree roots, but they are low-growth by nature and highly shade resistant. We also built a gravel driveway that provides natural water drainage and preserves the root zone for trees. Concrete pads cross the driveway to give the homeowners a sure-footing for walking to and from their vehicles.
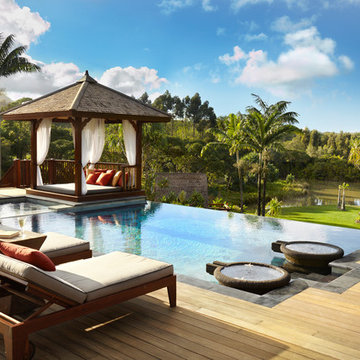
Tropical resort style estate home
Imagen de piscina infinita tropical de tamaño medio rectangular en patio trasero con entablado
Imagen de piscina infinita tropical de tamaño medio rectangular en patio trasero con entablado
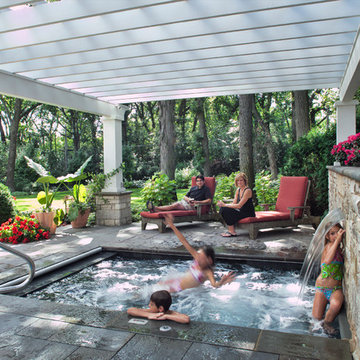
An in-ground spa features therapy jets and an automatic cover, which may be retracted incrementally to allow the water weir to function decoratively. Stone piers support painted wooden pergola supports, unifying stone and carpentry.
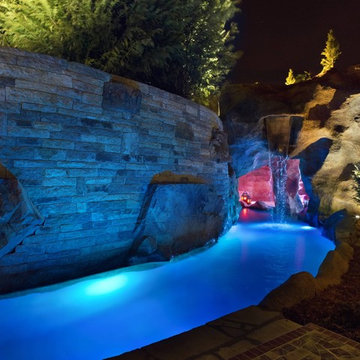
Featured on HGTV's "Cool Pools", the "Scuba Pool" was inspired by the homeowner's love for scuba diving, so we created stone tunnels and a deep diving area as well as lazy rivers and two grottos connected by a native Oklahoma boulder waterfall. A large beach entry gives young ones plenty of play space as well. These homeowners can entertain large groups easily with this multi-function outdoor space.
Design and Construction by Caviness Landscape Design, Inc. photos by KO Rinearson
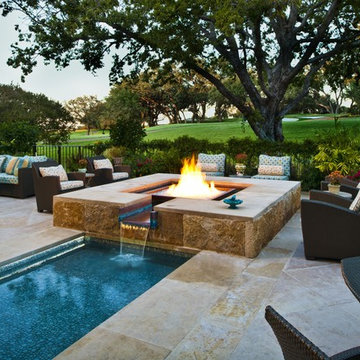
Bill Bibb, Designer Archiverde Landscape, buillt by Pool Environments
This water feature and teal diamond glass firepit sit at the back of the property and overlook the golf coarse. The molded copper water basin gently spills into a rill that is lined with pebble glass tile to echo that of the main pool. The rill is equipped with LED lighting.
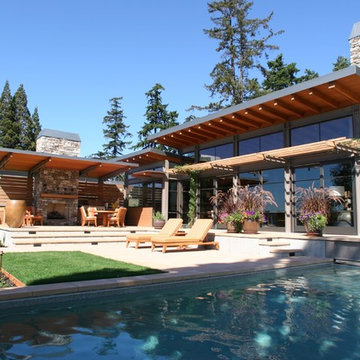
Photo: Regan McClellan
Ejemplo de piscinas y jacuzzis alargados actuales grandes rectangulares en patio trasero con adoquines de hormigón
Ejemplo de piscinas y jacuzzis alargados actuales grandes rectangulares en patio trasero con adoquines de hormigón
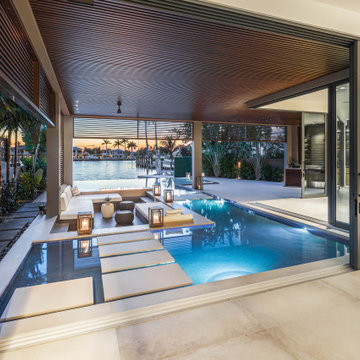
This amazing infinity-edge pool with sunken seating area, stepping stones, and firebar feature overlooks the Fort Lauderdale intracoastal and is a beautiful spectacle during the evening!
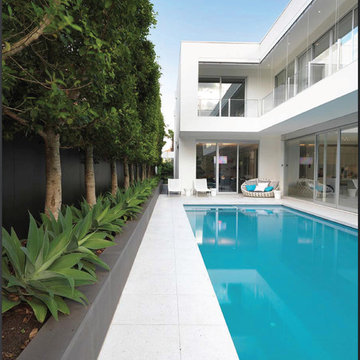
The design of this new four bedroom house provides a strong contemporary presence but also maintains a very private face to the street. Composed of simple elements, the ground floor is largely glass overhung by the first floor balconies framed in white, creating deep shadows at both levels. Adjustable white louvred screens to all balconies control sunlight and privacy, while maintaining the connection between inside and out.
Following a minimalist aesthetic, the building is almost totally white internally and externally, with small splashes of colour provided by furnishings and the vivid aqua pool that is visible from most rooms.
Parallel with the central hallway is the stair, seemingly cut from a block of white terrazzo. It glows with light from above, illuminating the sheets of glass suspended from the ceiling forming the balustrade.
The view from the central kitchen and family living areas is dominated by the pool. The long north facing terrace and garden become part of the house, multiplying the light within these rooms. The first floor contains bedrooms and a living area, all with direct access to balconies to the front or side overlooking the pool, which also provide shade for the ground floor windows.
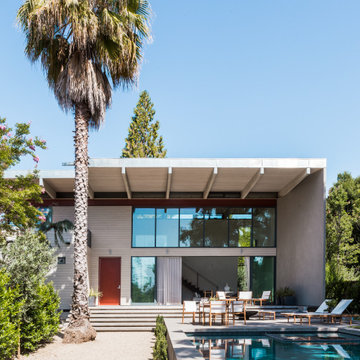
A city couple looking for a place to escape to in St. Helena, in Napa Valley, built this modern home, designed by Butler Armsden Architects. The double height main room of the house is a living room, breakfast room and kitchen. It opens through sliding doors to an outdoor dining room and lounge. We combined their treasured family heirlooms with sleek furniture to create an eclectic and relaxing sanctuary.
---
Project designed by ballonSTUDIO. They discreetly tend to the interior design needs of their high-net-worth individuals in the greater Bay Area and to their second home locations.
For more about ballonSTUDIO, see here: https://www.ballonstudio.com/
To learn more about this project, see here: https://www.ballonstudio.com/st-helena-sanctuary
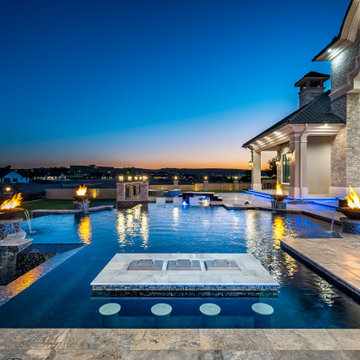
We love this backyard retreat featuring an infinity-edge pool, a built-in spa, and a luxury landscape design.
Ejemplo de piscina con fuente infinita moderna extra grande a medida en patio trasero con suelo de baldosas
Ejemplo de piscina con fuente infinita moderna extra grande a medida en patio trasero con suelo de baldosas
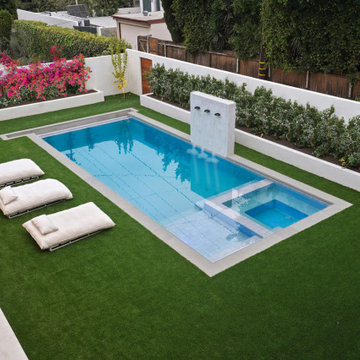
This modern rectangular pool incorporates both a spa and beach style shallow lounge area. A waterfall wall offers soothing sounds to relax to while lounging poolside. Built in plaster planter boxes and white plaster walls surround the luxe backyard escape.
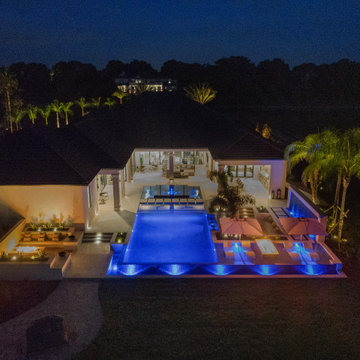
As night falls, pool lights by Pal Lighting and landscape lights by FX Lighting illuminate Stonelake Haven's cohesive, complex and private outdoor living area based around custom spaces entertainment and relaxation. Custom designed by Ryan Hughes Design Build. Photography by Jimi Smith.
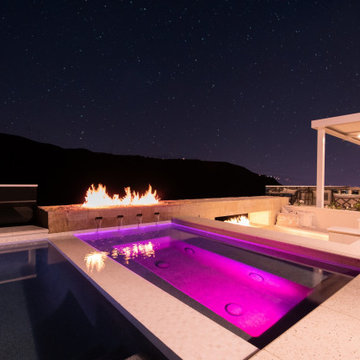
A linear wall stacked with limestone end with a water feature and fire pit. The water feature has stainless steel spouts that pour into the hot tub. A fire pit on top of the wall adds warmth and visual interest to the space.
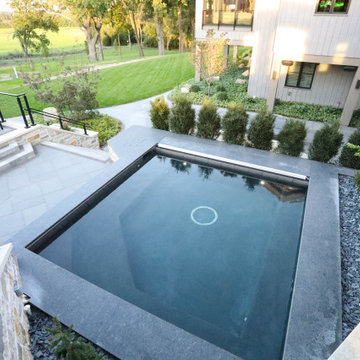
12x12 inground gunite pool with steel rock granite (suede) surround and automated cover. Sun deck surrounded by cable rail system.
This timber framed home is a modern architectural masterpiece blended into a majestic rural landscape. Covered walkway leads to detached shop with fully finished mancave. Board and batten siding and stone exterior. Metal roofing and GAF Slateline shingles. Marvin Ultimate windows and doors. Custom cable rail system from Viewrail. Hope's Landmark Series 175 Steel doors. General Contracting by Martin Bros. Contracting, Inc.; James S. Bates, Architect; Interior Design by InDesign; Photography by Marie Martin Kinney.
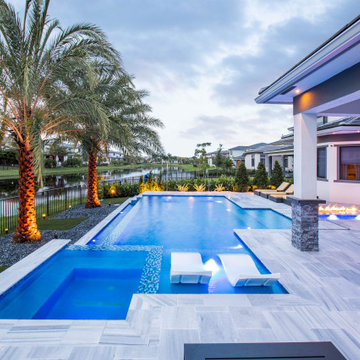
This project really utilizes backyard space because of its creativeness and ingenuity in design and construction. Some of the pool tucks into the back of the house flawlessly so that the pool doesn’t extend too far out. With bubblers, stepping stones leading to the outdoor kitchen, and parallel deck level fire feature, it’s the perfect introduction to it’s vanishing edge feel. Custom tile and lighting accentuates the pool and backyard perfectly while the house is custom lit as well.
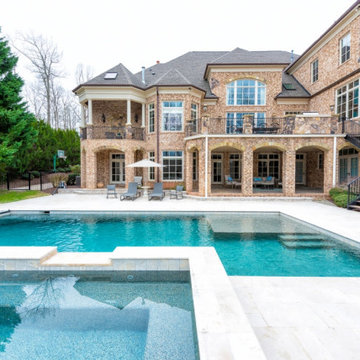
When the pool went in, we selected the shape and size along with the tile, travertine edge detail and decking all to compliment the architecture of the home.
23.691 fotos de piscinas
8
