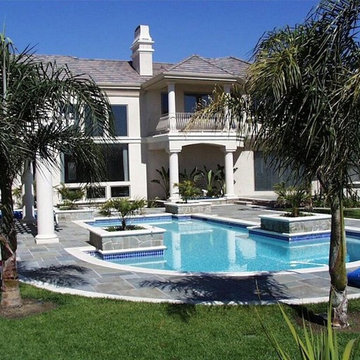38.411 fotos de piscinas
Filtrar por
Presupuesto
Ordenar por:Popular hoy
81 - 100 de 38.411 fotos
Artículo 1 de 2
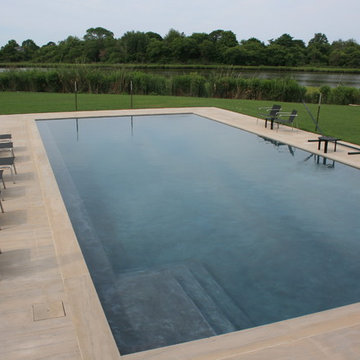
Diseño de piscinas y jacuzzis alargados actuales de tamaño medio rectangulares en patio trasero con adoquines de piedra natural
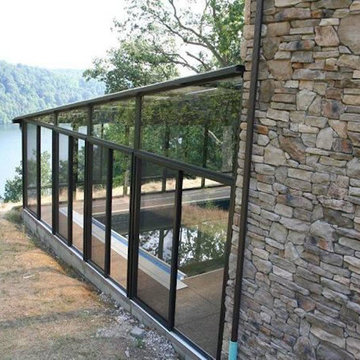
Imagen de piscina alargada de estilo americano de tamaño medio rectangular y interior con losas de hormigón
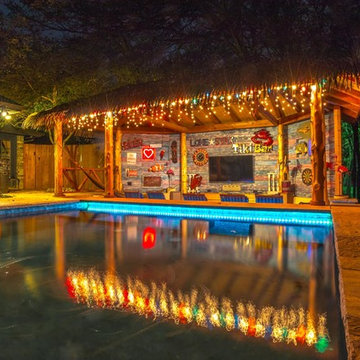
Foto de piscinas y jacuzzis alargados exóticos grandes a medida en patio trasero
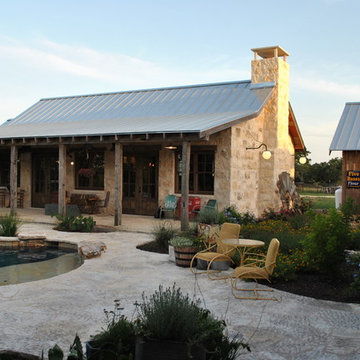
Icehouse with guest bedroom and covered porch.
Photography by Travis Keas
The 3,400 SF, 3 – bedroom, 3 ½ bath main house feels larger than it is because we pulled the kids’ bedroom wing and master suite wing out from the public spaces and connected all three with a TV Den.
Convenient ranch house features include a porte cochere at the side entrance to the mud room, a utility/sewing room near the kitchen, and covered porches that wrap two sides of the pool terrace.
We designed a separate icehouse to showcase the owner’s unique collection of Texas memorabilia. The building includes a guest suite and a comfortable porch overlooking the pool.
The main house and icehouse utilize reclaimed wood siding, brick, stone, tie, tin, and timbers alongside appropriate new materials to add a feeling of age.
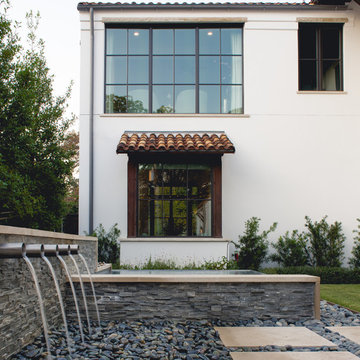
This infinity edge spa with water feature is designed to be a visual work of art. The wall has custom Bobe water scuppers, is veneered with ledgestone and a lueders limestone cap and ends.
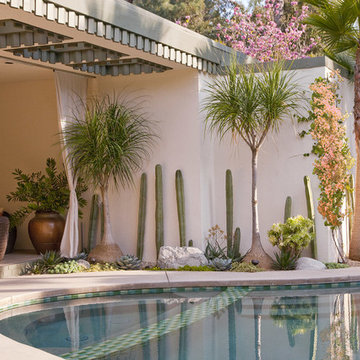
Jennifer Cheung
Diseño de piscina elevada vintage de tamaño medio tipo riñón en patio trasero con entablado
Diseño de piscina elevada vintage de tamaño medio tipo riñón en patio trasero con entablado
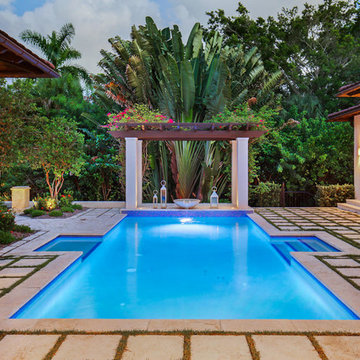
A custom designed and constructed 3,800 sf AC home designed to maximize outdoor livability, with architectural cues from the British west indies style architecture.
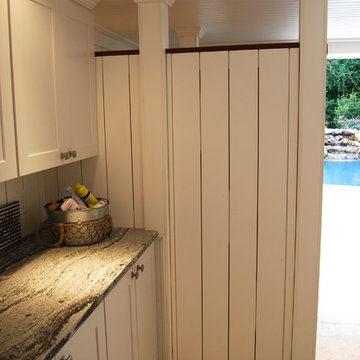
Closed door to outdoor shower with peek-a-boo walls. Nautical lighting, whale-tail hooks and ship lap. Cambria countertops in storage area. Design: Andrea Hickman of A.HICKMAN Design; Construction: Greg Deans of Decks with Style; Photography: Andrea Hickman
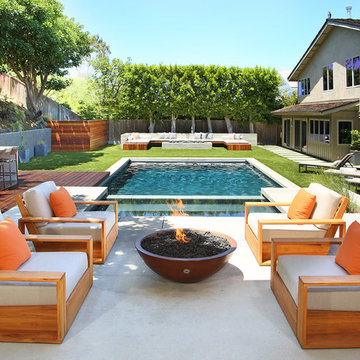
Vincent Builders Inc., Chris Letourneau Designer
Diseño de piscina contemporánea grande rectangular en patio trasero
Diseño de piscina contemporánea grande rectangular en patio trasero
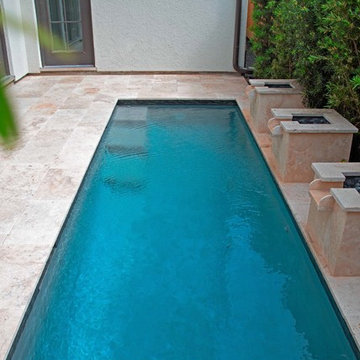
© Javier Guillen Photo
Foto de piscina con fuente contemporánea pequeña rectangular en patio trasero con adoquines de piedra natural
Foto de piscina con fuente contemporánea pequeña rectangular en patio trasero con adoquines de piedra natural
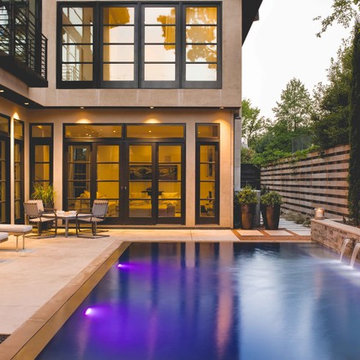
Ejemplo de casa de la piscina y piscina infinita minimalista de tamaño medio rectangular en patio con entablado
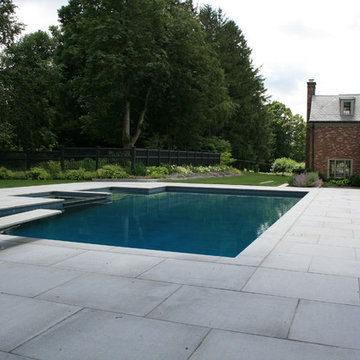
Foto de piscina alargada tradicional grande rectangular en patio trasero con suelo de hormigón estampado
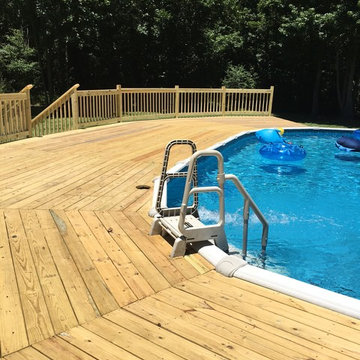
Foto de piscina elevada clásica de tamaño medio redondeada en patio trasero con entablado
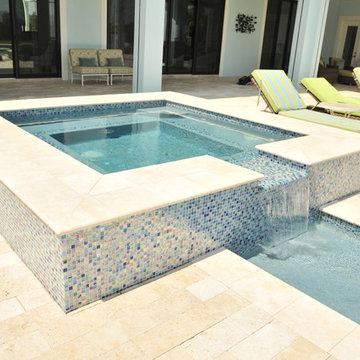
Luxurious outdoor living , drop down screens, covered lanai, specialty ceiling, summer kitchen, outdoor bathroom,
Diseño de piscina exótica grande
Diseño de piscina exótica grande
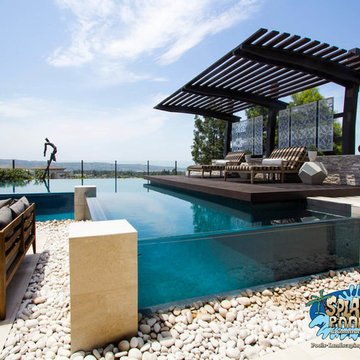
Located at the Toll Brothers Model Homes the Enclave at Yorba Linda. Toll Brothers envisioned a raised overflow pool with glass walls, allowing guests to see underwater from the outside. Extensive care was taken during the difficult design and build process to ensure that excellence was achieved and Toll Brothers was completely enamored with the results.
This pool features a very modern look with straight, clean lines, square columns and LED lights accenting the acrylic pool walls. The bar area touts an acrylic wall and in-pool bar stools, while the tile inside the pool matches the house, bringing continuity to the entire space.
An extreme amount of coordination was required for the 2.5 inch thick pieces of acrylic to fit perfectly within the slots on the columns while still maintaining the structural integrity of the pool. We were in continual communication with the structural engineer and acrylic manufacturer, ensuring that each piece fit perfectly. The completed acrylic walls were then craned over the house due to their weight.
With a vanishing edge on the front three sections and a negative edge along the back, it was absolutely imperative that the pool was perfectly level and that the water filtration system operated perfectly so that the flow was even over each wall. The water cascading over the front walls collects in a trough that ties into to the rear negative edge basin, where it recirculates back into the pool.
The rear negative edge was designed so as not to distract from the breathtaking view of the valley below, while the lounging deck overhangs the pool with a freestanding cover ensuring that the view is completely unobstructed.
An elegant piece of artwork frames the back of the pool, completing the look for this intriguing swimming pool.
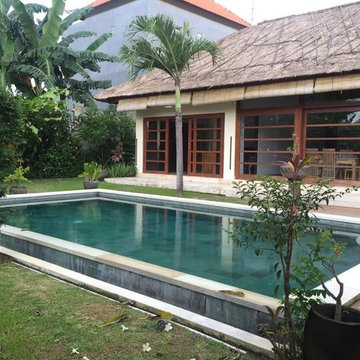
Imagen de casa de la piscina y piscina alargada de estilo zen de tamaño medio rectangular en patio
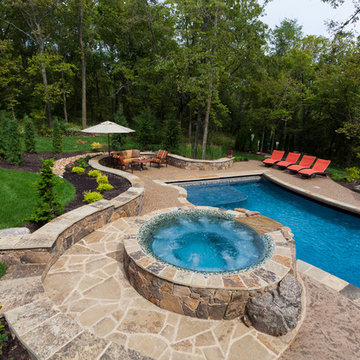
Several beautiful features make this jacuzzi spa and swimming pool inviting for family and guests. The spa cantilevers over the pool . There is a four foot infinity edge water feature pouring into the pool. A lazy river water feature made out of moss boulders also falls over the pool's edge adding a pleasant, natural running water sound to the surroundings. The pool deck is exposed aggregate. Seat bench walls and the exterior of the hot tub made of moss rock veneer and capped with flagstone. The coping was custom fabricated on site out of flagstone. Retaining walls were installed to border the softscape pictured. We also installed an outdoor kitchen and pergola next to the home.
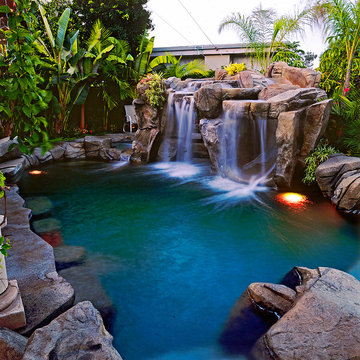
Modelo de piscina con tobogán tropical de tamaño medio a medida en patio trasero con suelo de hormigón estampado
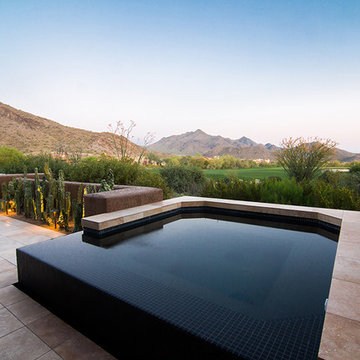
This residence is a renovation of a traditional landscape into a contemporary garden. Custom contemporary steel planters complement the steel detailing on the home and offer an opportunity to highlight unique native plant species. A large front yard living space offers easy socialization with this active neighborhood. The spectacular salvaged 15ft Organ Pipe Cactus grabs your eye as you enter the residence and anchors the contemporary garden.
The back terrace has been designed to create inviting entertainment areas that overlook the golf course as well as protected private dining areas. A large family gathering spot is nestled between the pool and centered around the concrete fire pit. The relaxing spa has a negative edge that falls as a focal point towards the master bedroom.
A secluded private dining area off of the kitchen incorporates a steel louver wall that can be opened and closed providing both privacy from adjacent neighbors and protection from the wind. Masses of succulents and cacti reinforce the structure of the home.
Project Details:
Architect: PHX Architecture
Landscape Contractor: Premier Environments
Photography: Sam Rosenbaum
38.411 fotos de piscinas
5
