38.396 fotos de piscinas
Filtrar por
Presupuesto
Ordenar por:Popular hoy
141 - 160 de 38.396 fotos
Artículo 1 de 2
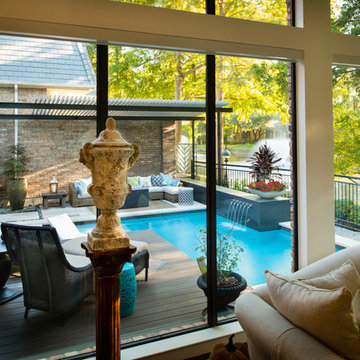
The client purchased this property with grand plans of renovating the entire place; from top to bottom, and from inside to outside. And while the inside canvas was very generous and even somewhat forgiving, the outside space would be anything but.
We wanted to squeeze in as much seating space as possible in their limited courtyard area, without encroaching on the already compact-sized pool. The first and most obvious solution was to get rid of the trees and shrubs that separated this house from its zero-lot-line neighbor. With the addition of Lueder limestone pavers, this new area alone would free up nearly 120 additional square feet, which happened to be the perfect amount of space for a mobile gas fire pit and sectional sofa. And this would make for the perfect place to enjoy the afternoon sunset with the implementation of a custom-built metal pergola standing above it all.
The next problem to overcome was the disconnected feel of the existing patio; there were too many levels of steps and stairs, which meant that it would have been difficult to have any sort of traditional furniture arrangement in their outdoor space. Randy knew that it only made sense to bring in a wood deck that could be mated to the highest level of the patio, thus creating and gaining the greatest amount of continuous, flat space that the client needed. But even so, that flat space would be limited to a very tight "L-shape" around the pool. And knowing this, the client decided that the larger space would be more valuable to them than the spa, so they opted to have a portion of the deck built over it in order to allow for a more generous amount of patio space.
And with the edge of the patio/deck dropping off almost 2 feet to the waterline, it now created the perfect opportunity to have a visually compelling raised wall that could be adorned with different hues of plank-shaped tiles. From inside the pool, the varying shades of brown were a great accent to the wood deck that sat just above.
However, the true visual crowning jewel of this project would end up being the raised back wall along the fence, fully encased in a large format, 24x24 slate grey tile, complete with a custom stainless steel, square-tube scupper bank, installed at just the right height to create the perfect amount of water noise.
But Randy wasn't done just yet. With two entirely new entertaining areas opened up at opposite ends of the pool, the only thing left to do now was to connect them. Knowing that he nor the client wanted to eliminate any more water space, he decided to bring a new traffic pattern right into the pool by way of two "floating", Lueder limestone stepper pads. It would be a visually perfect union of both pool and walking spaces.
The existing steps and walkways were then cut away and replaced with matching Lueder limestone caps and steppers. All remaining hardscape gaps were later filled with Mexican beach pebble, which helped to promote a very "zen-like" feel in this outdoor space.
The interior of the pool was coated with Wet Edge Primerastone "Blue Pacific Coast" plaster, and then lit up with the incredibly versatile Pentair GloBrite LED pool lights.
In the end, the client ended up gaining the additional entertaining and seating space that they needed, and the updated, modern feel that they loved.
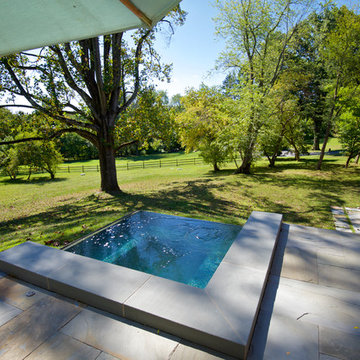
Q Stern Photography
Ejemplo de piscinas y jacuzzis infinitos contemporáneos pequeños rectangulares en patio trasero con adoquines de piedra natural
Ejemplo de piscinas y jacuzzis infinitos contemporáneos pequeños rectangulares en patio trasero con adoquines de piedra natural
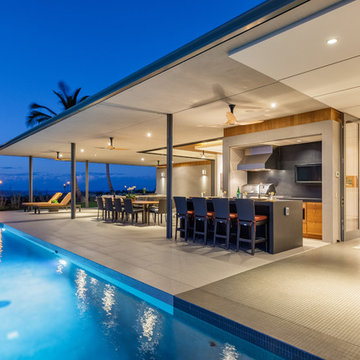
Modelo de piscinas y jacuzzis alargados minimalistas de tamaño medio rectangulares en patio trasero con adoquines de hormigón
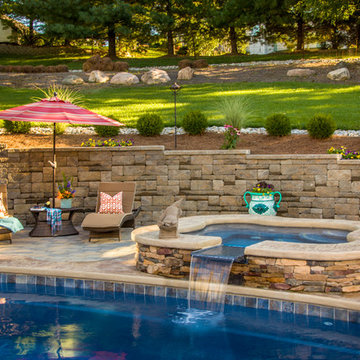
Robin Victor Goetz/www.GoRVGP.com
Ejemplo de piscinas y jacuzzis naturales tradicionales grandes a medida en patio trasero con adoquines de piedra natural
Ejemplo de piscinas y jacuzzis naturales tradicionales grandes a medida en patio trasero con adoquines de piedra natural
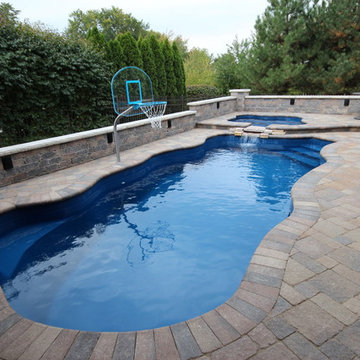
Imagen de piscinas y jacuzzis clásicos renovados grandes a medida en patio trasero con adoquines de ladrillo
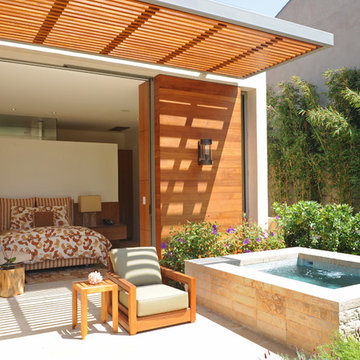
Foto de piscinas y jacuzzis elevados contemporáneos de tamaño medio rectangulares en patio trasero con adoquines de piedra natural
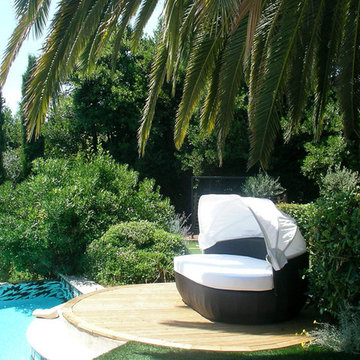
This project was a 7,000 square foot refurbishment of a traditional French villa. Here, we aimed to blend heritage luxury with cutting edge design for the Cannes’ high end rental market. The property features five unique bedrooms including a separate outdoor guest house. The brief for this design package was to work with the layouts on the ground and first floor but to re-distribute space in the basement and gardens whilst lifting the tired internal aesthetics of the whole villa to bring it tastefully and respectfully into the 21st Century, creating a chic French flavour to client and luxury rental market demands.
The flow of design from indoor to outdoor has allowed the villa to transcend the seasons, featuring a basement that now holds a bar, cinema room, games room and party area. For outdoor relaxation, it features a barbeque and outdoor bar area; infinity pool with Jacuzzi; tiered gardens providing a refreshing outdoor setting surrounded by tropical palms and grasses all designed to be enclosed in natural bamboo fencing creating lots of natural shade in this large half acre plot complemented by outdoor beds and loungers.
Images courtesy of Brickhouse Productions
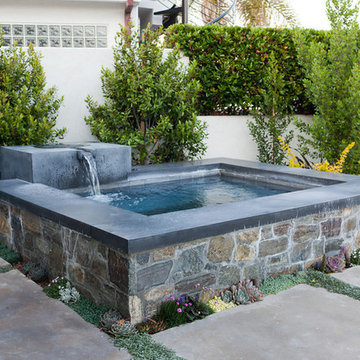
Nic Gingold
Foto de piscinas y jacuzzis elevados vintage de tamaño medio a medida en patio trasero con losas de hormigón
Foto de piscinas y jacuzzis elevados vintage de tamaño medio a medida en patio trasero con losas de hormigón
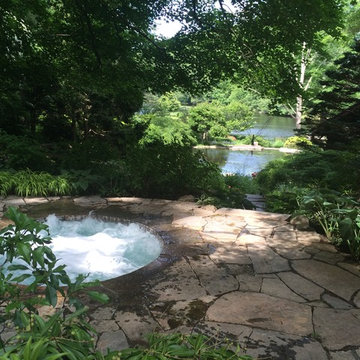
in ground fiberglass spa and terrace area
Ejemplo de piscina natural clásica pequeña redondeada en patio lateral con adoquines de piedra natural
Ejemplo de piscina natural clásica pequeña redondeada en patio lateral con adoquines de piedra natural
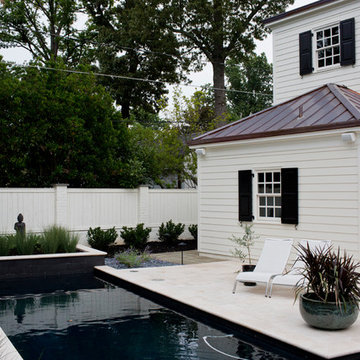
Micciche Photography
Modelo de casa de la piscina y piscina alargada clásica pequeña en forma de L en patio trasero con adoquines de piedra natural
Modelo de casa de la piscina y piscina alargada clásica pequeña en forma de L en patio trasero con adoquines de piedra natural
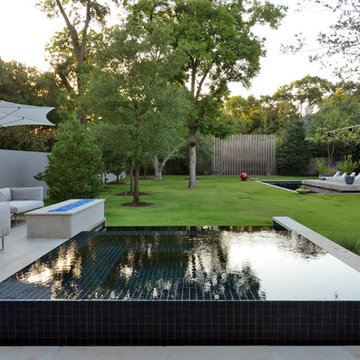
Imagen de piscina con fuente infinita moderna pequeña a medida en patio trasero con suelo de baldosas
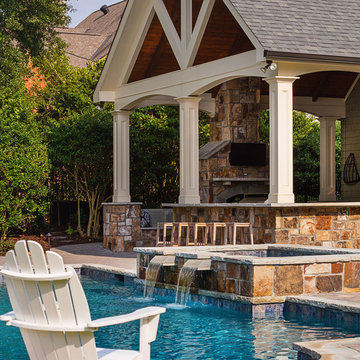
This classic style custom pool and raised spa with spillovers into the pool provides a one-of-a-kind focal point. The gorgeous covered porch houses a large stone fireplace with seating walls and a fully-equipped outdoor kitchen and wraparound raised bar that can seat a minimum of 10 guests making it the perfect spot for entertaining.
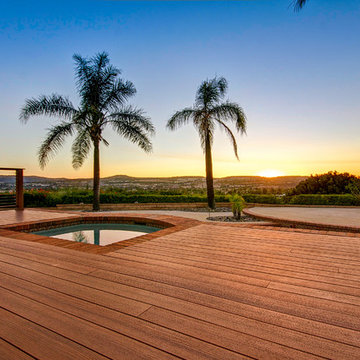
Diseño de casa de la piscina y piscina natural mediterránea pequeña a medida con entablado
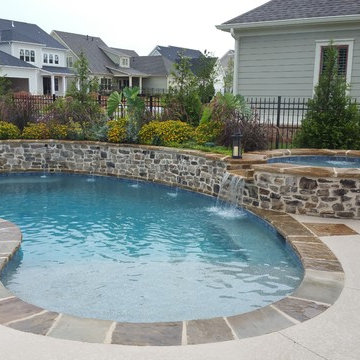
Small court yard pool in a golf comunity
Modelo de piscinas y jacuzzis naturales clásicos renovados de tamaño medio tipo riñón en patio trasero con suelo de baldosas
Modelo de piscinas y jacuzzis naturales clásicos renovados de tamaño medio tipo riñón en patio trasero con suelo de baldosas
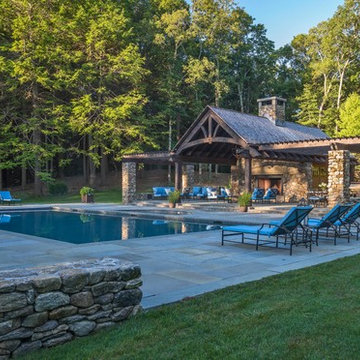
Richard Mandelkorn
Foto de casa de la piscina y piscina natural rústica grande rectangular en patio trasero con adoquines de hormigón
Foto de casa de la piscina y piscina natural rústica grande rectangular en patio trasero con adoquines de hormigón
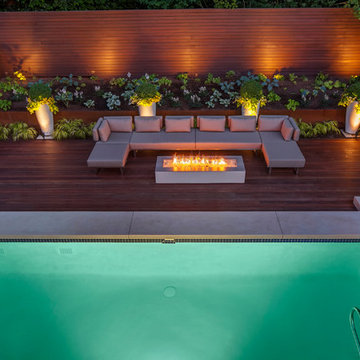
An existing home on Hunts Point was in need of a landscape renovation. SCJ Studio transformed the existing, uneven and small pool terrace from “afterthought” to an expansive outdoor amenity oasis with a built in gas firepit, ipe deck on a single level, and included a new privacy fence, raised corten steel planters and dramatic lighting. A new side garden with play lawn for the kids included raised cedar planting beds, crushed granite steel edged walkways, lighting and thoughtful planting.
Photo: Andrew Webb
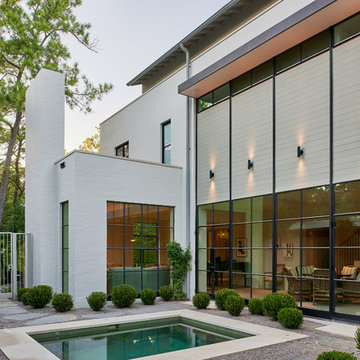
the design offers generous, flowing open spaces on the main level, which overlooks a small courtyard. The site’s woodland characteristics inspired the use of exterior stone. Accoya, a fast-growing softwood that is impervious to decay in the Houston humidity, was used for siding. The combination of the site strategy, program and aesthetic direction respond to the site’s challenges to create an elegant solution.
Peter Molick Photography
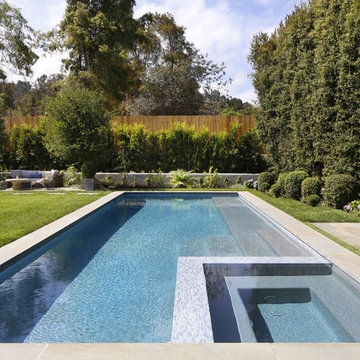
photos by Holly Lepere
Foto de piscinas y jacuzzis naturales tradicionales grandes rectangulares en patio trasero con suelo de baldosas
Foto de piscinas y jacuzzis naturales tradicionales grandes rectangulares en patio trasero con suelo de baldosas
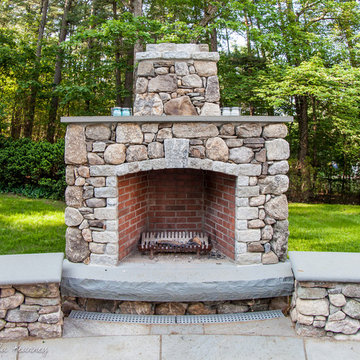
Angela Kearney, Minglewood Designs
Imagen de piscina alargada clásica de tamaño medio rectangular en patio trasero con adoquines de piedra natural
Imagen de piscina alargada clásica de tamaño medio rectangular en patio trasero con adoquines de piedra natural
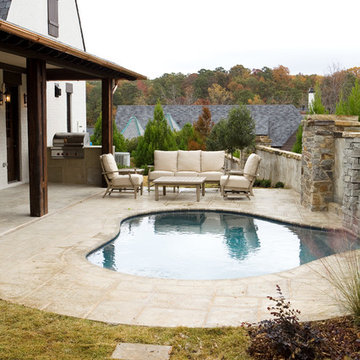
Josh Moates
Foto de piscina rústica pequeña a medida en patio trasero con adoquines de hormigón
Foto de piscina rústica pequeña a medida en patio trasero con adoquines de hormigón
38.396 fotos de piscinas
8