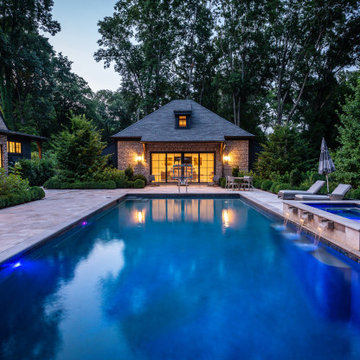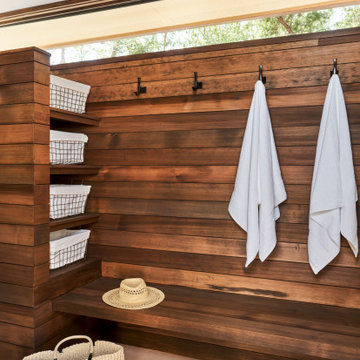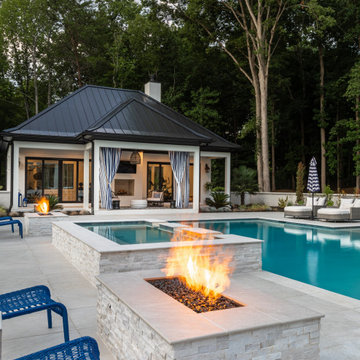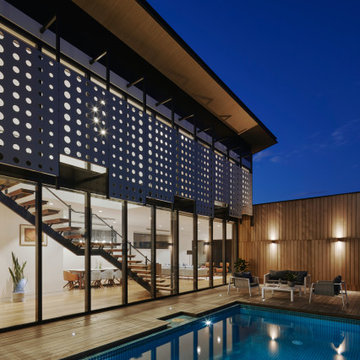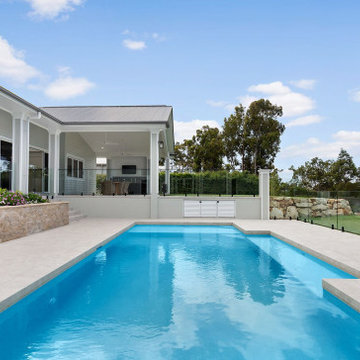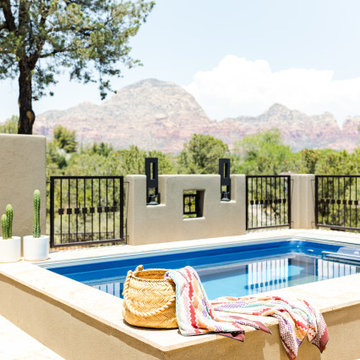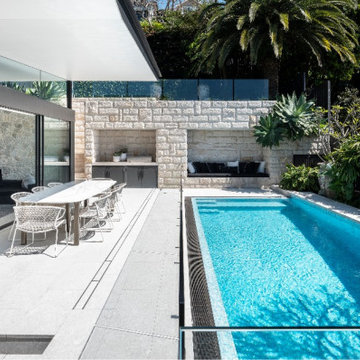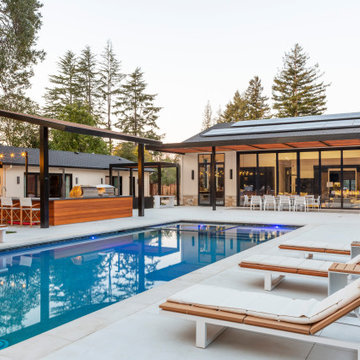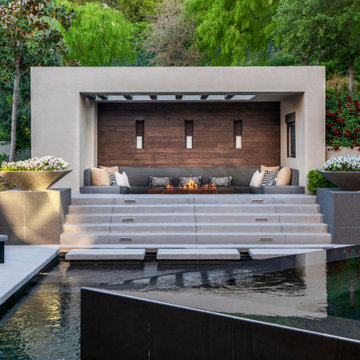447.887 fotos de piscinas
Filtrar por
Presupuesto
Ordenar por:Popular hoy
141 - 160 de 447.887 fotos
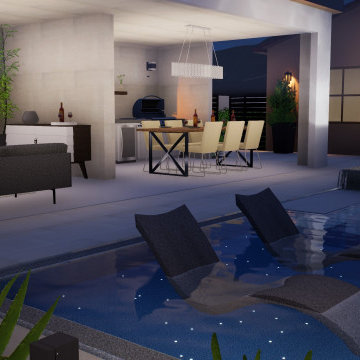
Vanishing edge pool with raised champagne edge spa, stepper across pool, mosaic tile on spa, baja shelf with starlight lighting. Cabana with fireplace, built in outdoor kitchen, seating area. solid roof
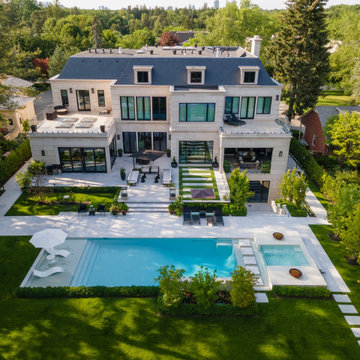
This exquisite backyard near Toronto’s Bridle Path was designed by Wendy Berger & Associates in conjunction with Heinz Prachter Landscape and Betz Pools. The large scale of the property lends itself to a bold modern look, artfully achieved with dramatic features.
Encuentra al profesional adecuado para tu proyecto
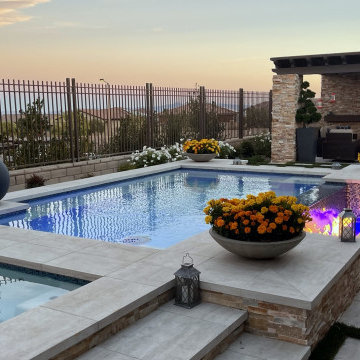
Modelo de piscina elevada clásica renovada de tamaño medio rectangular en patio trasero con paisajismo de piscina y suelo de baldosas
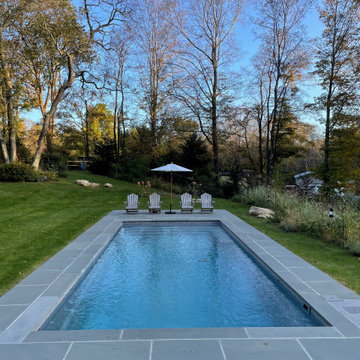
Lathem Fiberglass pool installation 2020
Modelo de piscina tradicional de tamaño medio rectangular
Modelo de piscina tradicional de tamaño medio rectangular
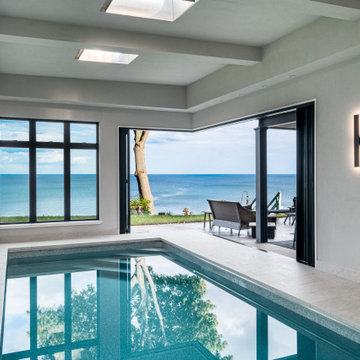
Imagen de piscina actual pequeña interior y rectangular con adoquines de piedra natural
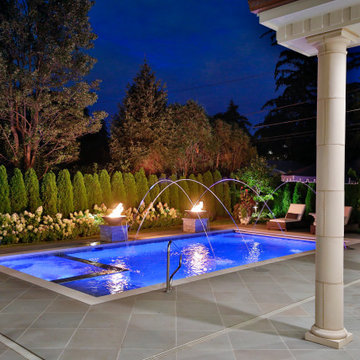
Request Free Quote
This rectangular pool in Park Ridge, IL measures 16’0” x 32’0” with water depths ranging from 3’6” to 5’0”. The hot tub situated inside the pool measures 6’0” x 8’0”. Adjacent to the hot tub is a tanning ledge measuring 4’6” x 7’0”. Both the pool and hot tub feature LED color changing lights. The pool is surrounded by 4 LED laminar flow jet water features. There are also two Grand Effects 31” Essex series automated fire/water combination features set upon stone columns. The pool and hot tub are covered by an automatic hydraulic pool cover with a custom stone walk-on lid system. Both the pool and hot tub are finished with Wet Edge Primera Stone interior finishes. The pool coping is Valders Limestone. The pool features deco style perimeter waterline tiles as well as diamond accent tiles on the steps and benches. Photography by e3.
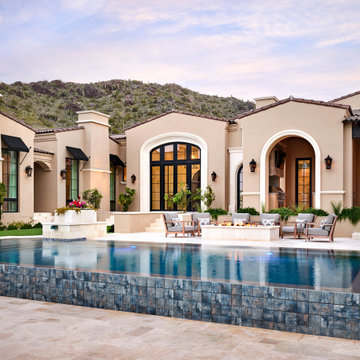
Water flows over the edge of a sleek, glass-tiled pool at this hillside home in north Scottsdale. The temperature-controlled pool makes it ideal for year-round fun.
Project Details // Sublime Sanctuary
Upper Canyon, Silverleaf Golf Club
Scottsdale, Arizona
Architecture: Drewett Works
Builder: American First Builders
Interior Designer: Michele Lundstedt
Landscape architecture: Greey | Pickett
Photography: Werner Segarra
https://www.drewettworks.com/sublime-sanctuary/
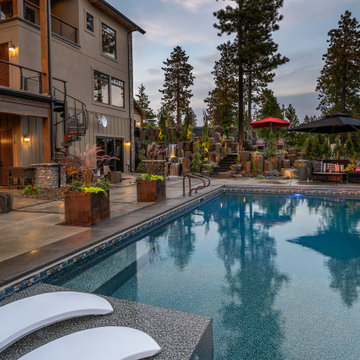
This expansive project includes a custom fire pit with a gorgeous view of Newman Lake, a large pool, and a massive boulder water feature overlooking the entertainment space.
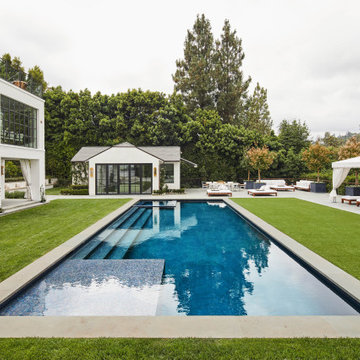
Rear yard with pool and pool house of a now Classical Contemporary residence in Los Angeles, CA.
Ejemplo de casa de la piscina y piscina alargada clásica grande rectangular en patio trasero
Ejemplo de casa de la piscina y piscina alargada clásica grande rectangular en patio trasero
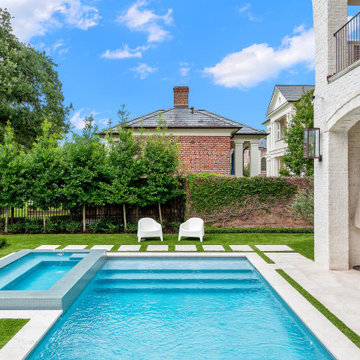
Imagen de piscinas y jacuzzis tradicionales renovados de tamaño medio rectangulares en patio trasero con adoquines de piedra natural
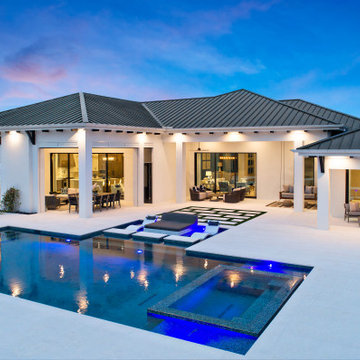
On either side of the pool deck, the backyard is covered in faux turf with a golf putting green to the left and an open area large enough for a touch football game on the right. This home is designed for healthy living, offering the family a multitude of ways to embrace and enjoy feasting, fresh air and frolicking in the sun.
447.887 fotos de piscinas
8
