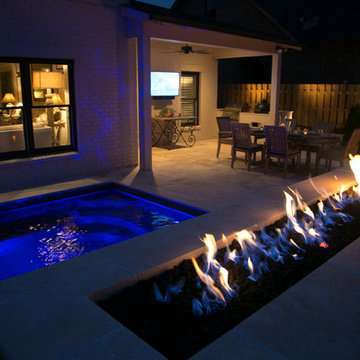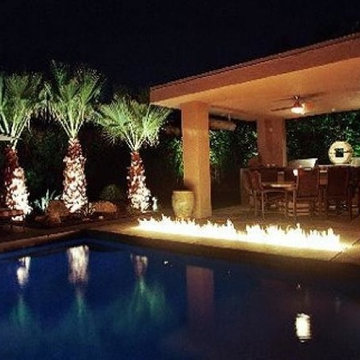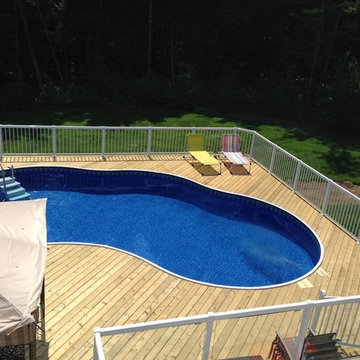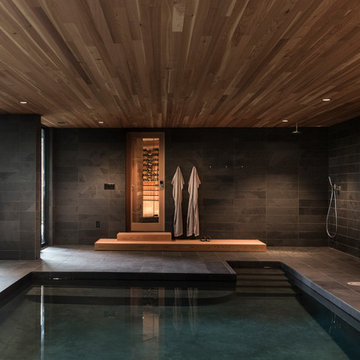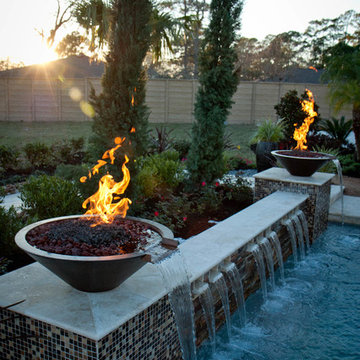37.807 fotos de piscinas negras
Filtrar por
Presupuesto
Ordenar por:Popular hoy
61 - 80 de 37.807 fotos
Artículo 1 de 3
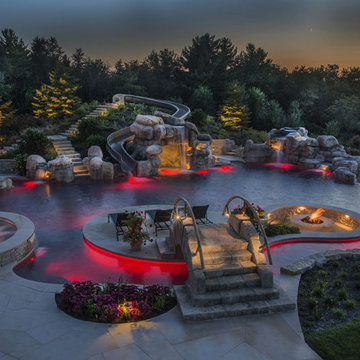
Request Free Quote
This amazing home features a backyard patio and pool area with a spectacular custom pool with many features including island which feature sitting areas and fire pit a spa as well as incredible slide which goes into the swimming pool. The pool measures roughly 2300 square feet, and has a deep end of 10'0". The spa is raised and has 12 therapy heads. There is LED colored lighting throughout the project. There is a 300 square foot zero depth beach entry into the pool with agitator jets to keep the water moving. There is also a sunshelf within the pool. The lazy river wraps around the sunken island, and the current in the lazy river is propelled by a commercial waterpark quality pumping system. The sunken island has lighting, a fire pit, and a bridge connecting it to the decking area. There is an infinity edge on one edge of the pool. The pool also has an in-floor cleaning system to keep it clean and sanitary. The swimming pool also has the ability to change colors at night utilizing the amazing LED lighting system. The pool and spa exposed aggregate finish is French Gray color. The slide that cascades down the grotto is custom built. The waterfall grotto also provide a thrilling jump off point into the deepest part of the pool. This amazing backyard was designed and built for a home in Bull Valley Illinois.
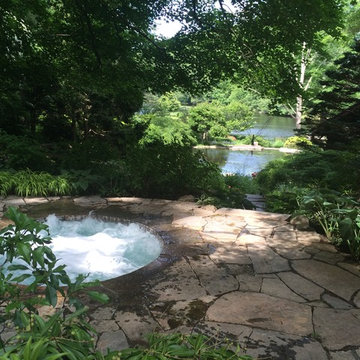
in ground fiberglass spa and terrace area
Ejemplo de piscina natural clásica pequeña redondeada en patio lateral con adoquines de piedra natural
Ejemplo de piscina natural clásica pequeña redondeada en patio lateral con adoquines de piedra natural
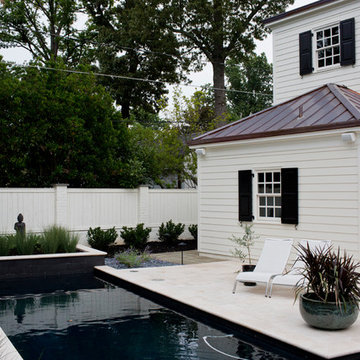
Micciche Photography
Modelo de casa de la piscina y piscina alargada clásica pequeña en forma de L en patio trasero con adoquines de piedra natural
Modelo de casa de la piscina y piscina alargada clásica pequeña en forma de L en patio trasero con adoquines de piedra natural
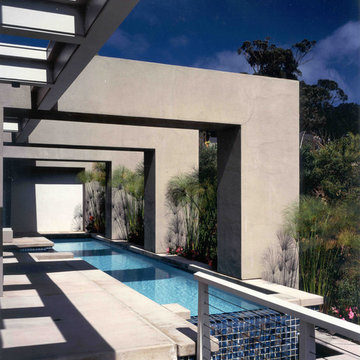
Imagen de piscina con fuente alargada rectangular en patio trasero con losas de hormigón
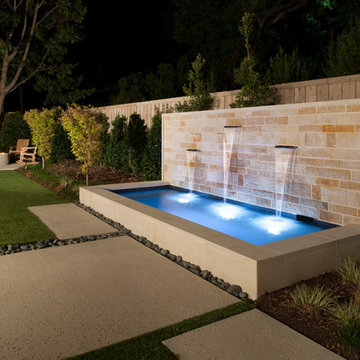
Modelo de piscinas y jacuzzis minimalistas pequeños rectangulares en patio trasero con adoquines de hormigón
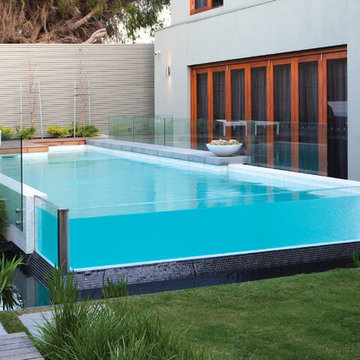
Frameless Pool fence and pool walls designed and installed by Frameless Impressions
Diseño de piscina elevada contemporánea
Diseño de piscina elevada contemporánea
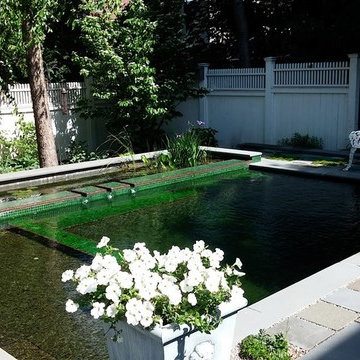
Waterscapes by Jesse Dutra
Ejemplo de piscina natural pequeña rectangular en patio trasero con adoquines de piedra natural
Ejemplo de piscina natural pequeña rectangular en patio trasero con adoquines de piedra natural
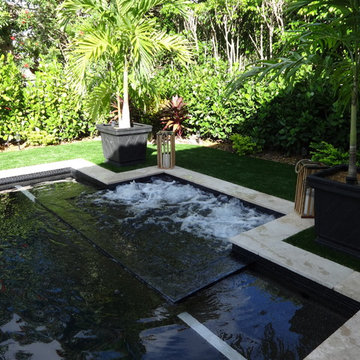
This project was recently completed in Parkland, Florida. The spa almost 'disappears' into the pool when not in use. At first glance it is barely discernible. The swimming pool features 12" x 24" ivory coping, 1" x 2" gray glass tile, and SGM RiverROk "Emerald Black". The backyard also includes artificial turf around the swimming pool.
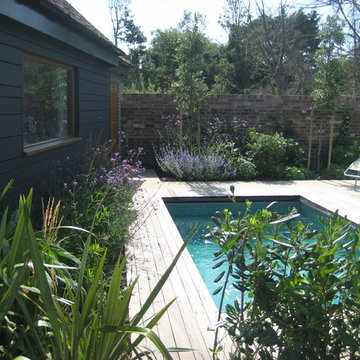
Compact pool with current, spa and integrated electrically operated cover.
Modelo de casa de la piscina y piscina alargada marinera pequeña rectangular en patio lateral con entablado
Modelo de casa de la piscina y piscina alargada marinera pequeña rectangular en patio lateral con entablado

Imagen de piscina alargada minimalista grande rectangular en patio trasero con losas de hormigón
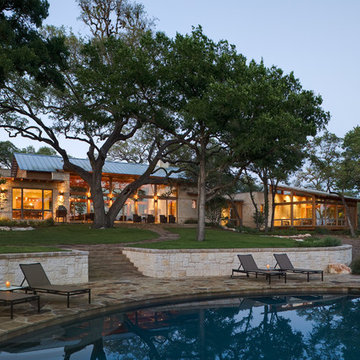
The program consists of a detached Guest House with full Kitchen, Living and Dining amenities, Carport and Office Building with attached Main house and Master Bedroom wing. The arrangement of buildings was dictated by the numerous majestic oaks and organized as a procession of spaces leading from the Entry arbor up to the front door. Large covered terraces and arbors were used to extend the interior living spaces out onto the site.
All the buildings are clad in Texas limestone with accent bands of Leuders limestone to mimic the local limestone cliffs in the area. Steel was used on the arbors and fences and left to rust. Vertical grain Douglas fir was used on the interior while flagstone and stained concrete floors were used throughout. The flagstone floors extend from the exterior entry arbors into the interior of the Main Living space and out onto the Main house terraces.
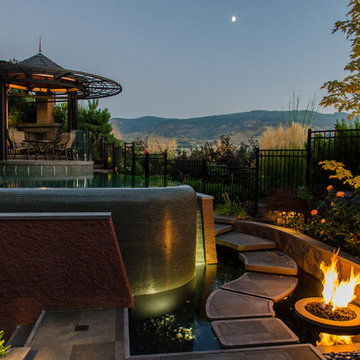
55' of continuously curved infinity edge incorporating full radius cap to keep water adhered to wall, avoiding splash out from narrow elevated runnel troughs, along with providing pristine operational silence.
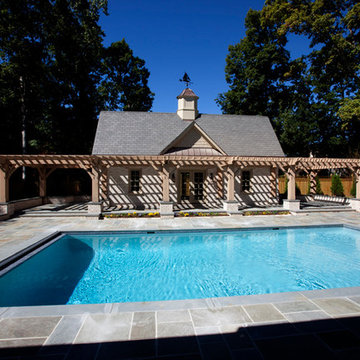
pool house with pergola
Modelo de casa de la piscina y piscina tradicional extra grande rectangular en patio trasero con adoquines de hormigón
Modelo de casa de la piscina y piscina tradicional extra grande rectangular en patio trasero con adoquines de hormigón
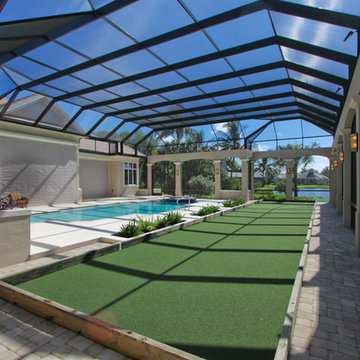
An extreme makeover turns an unassuming lanai deck into an outdoor oasis. These Bonita Bay homeowners loved the location of their home, but needed it to fit their current lifestyle. Because they love to entertain, they wanted to maximize their outdoor space—one that would accommodate a large family and lots of guests.
Working with Progressive Design Build, Mike Spreckelmeier helped the homeowners formulate a list of ideas about what they wanted to achieve in the renovation; then, guided them through the process of planning their remodel.
The renovation focused on reconfiguring the layout to extend the outdoor kitchen and living area—to include a new outdoor kitchen, dining area, sitting area and fireplace. Finishing details comprised a beautiful wood ceiling, cast stone accents, and porcelain tile. The lanai was also expanded to include a full size bocce ball court, which was fully encased in a beautiful custom colonnade and screen enclosure.
With the extension of the outdoor space came a need to connect the living area to the existing pool and deck. The pool and spa were refinished; and a well thought-out low voltage remote-control relay system was installed for easy control of all of the outdoor and landscape lighting, ceiling fans, and hurricane shutters.
This outdoor kitchen project turned out so well, the Bonita Bay homeowners hired Progressive Design Build to remodel the front of their home as well.
To create much needed space, Progressive Design Build tore down an existing two-car garage and designed and built a brand new 2.5-car garage with a family suite above. The family suite included three bedrooms, two bathrooms, additional air conditioned storage, a beautiful custom made stair system, and a sitting area. Also part of the project scope, we enlarged a separate one-car garage to a two-car garage (totaling 4.5 garages), and build a 4,000 sq. ft. driveway, complete with landscape design and installation.
37.807 fotos de piscinas negras
4
