284 fotos de piscinas negras en forma de L
Filtrar por
Presupuesto
Ordenar por:Popular hoy
61 - 80 de 284 fotos
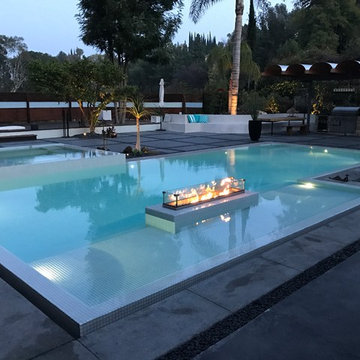
Diseño de piscina con fuente infinita moderna de tamaño medio en forma de L en patio trasero con losas de hormigón
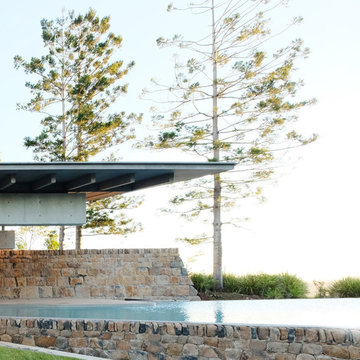
A former dairy property, Lune de Sang is now the centre of an ambitious project that is bringing back a pocket of subtropical rainforest to the Byron Bay hinterland. The first seedlings are beginning to form an impressive canopy but it will be another 3 centuries before this slow growth forest reaches maturity. This enduring, multi-generational project demands architecture to match; if not in a continuously functioning capacity, then in the capacity of ancient stone and concrete ruins; witnesses to the early years of this extraordinary project.
The project’s latest component, the Pavilion, sits as part of a suite of 5 structures on the Lune de Sang site. These include two working sheds, a guesthouse and a general manager’s residence. While categorically a dwelling too, the Pavilion’s function is distinctly communal in nature. The building is divided into two, very discrete parts: an open, functionally public, local gathering space, and a hidden, intensely private retreat.
The communal component of the pavilion has more in common with public architecture than with private dwellings. Its scale walks a fine line between retaining a degree of domestic comfort without feeling oppressively private – you won’t feel awkward waiting on this couch. The pool and accompanying amenities are similarly geared toward visitors and the space has already played host to community and family gatherings. At no point is the connection to the emerging forest interrupted; its only solid wall is a continuation of a stone landscape retaining wall, while floor to ceiling glass brings the forest inside.
Physically the building is one structure but the two parts are so distinct that to enter the private retreat one must step outside into the landscape before coming in. Once inside a kitchenette and living space stress the pavilion’s public function. There are no sweeping views of the landscape, instead the glass perimeter looks onto a lush rainforest embankment lending the space a subterranean quality. An exquisitely refined concrete and stone structure provides the thermal mass that keeps the space cool while robust blackbutt joinery partitions the space.
The proportions and scale of the retreat are intimate and reveal the refined craftsmanship so critical to ensuring this building capacity to stand the test of centuries. It’s an outcome that demanded an incredibly close partnership between client, architect, engineer, builder and expert craftsmen, each spending months on careful, hands-on iteration.
While endurance is a defining feature of the architecture, it is also a key feature to the building’s ecological response to the site. Great care was taken in ensuring a minimised carbon investment and this was bolstered by using locally sourced and recycled materials.
All water is collected locally and returned back into the forest ecosystem after use; a level of integration that demanded close partnership with forestry and hydraulics specialists.
Between endurance, integration into a forest ecosystem and the careful use of locally sourced materials, Lune de Sang’s Pavilion aspires to be a sustainable project that will serve a family and their local community for generations to come.
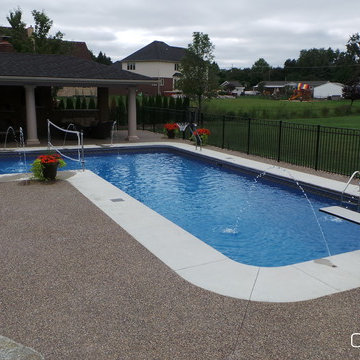
Large Tru EL design with cantilever coping, exposed aggregate cement work, 6 deck jets and a very fun Volleyball net!
Foto de piscina grande en forma de L en patio trasero con losas de hormigón
Foto de piscina grande en forma de L en patio trasero con losas de hormigón
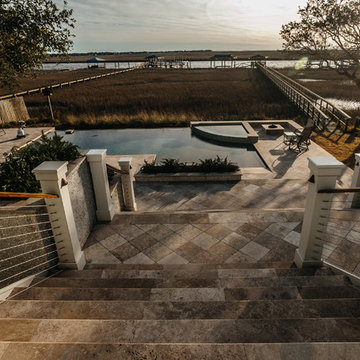
NewPort653
Modelo de piscina infinita costera de tamaño medio en forma de L en patio trasero con suelo de baldosas
Modelo de piscina infinita costera de tamaño medio en forma de L en patio trasero con suelo de baldosas
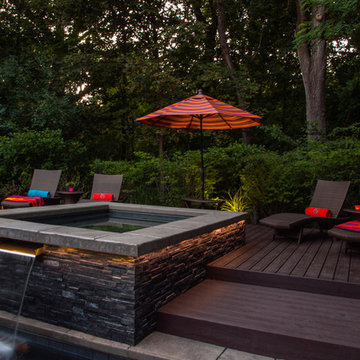
This renovation of a pool and spa in Highland Park, IL began with the demolition of an existing on-grade round spa and existing pool stairs. We then re-plumbed the pool and installed a new raised spa with waterfall feature and custom fascia around the spa, installed new geometric steps in the pool, installed new LED pool and spa lights, installed new perimeter tile and finish in the pool and spa in Onyx color, and new winter cover anchors and cover to protect the new pool and spa.
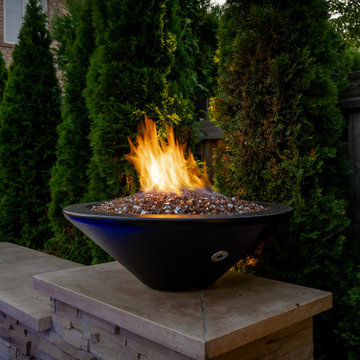
Diseño de casa de la piscina y piscina alargada mediterránea pequeña en forma de L en patio trasero con adoquines de piedra natural
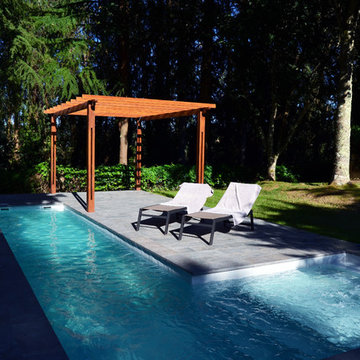
Imagen de casa de la piscina y piscina alargada de estilo de casa de campo de tamaño medio en forma de L en patio trasero con suelo de baldosas
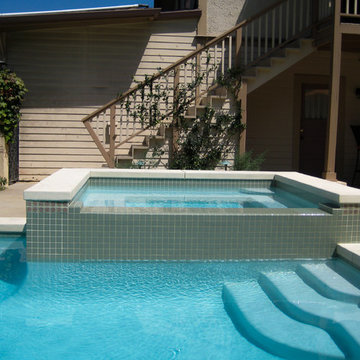
Ejemplo de piscinas y jacuzzis alargados modernos de tamaño medio en forma de L en patio trasero con losas de hormigón
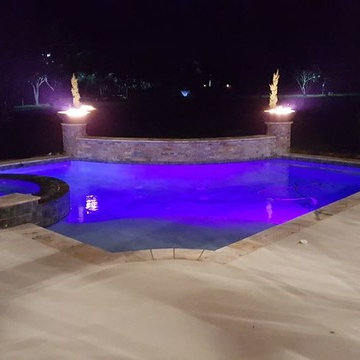
Foto de piscinas y jacuzzis contemporáneos grandes en forma de L en patio trasero con adoquines de hormigón
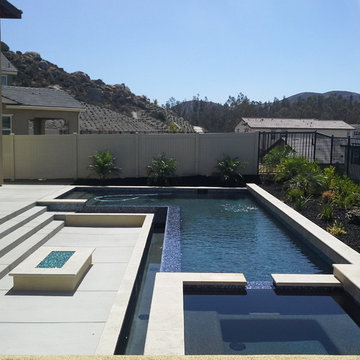
Modelo de piscina infinita actual de tamaño medio en forma de L con losas de hormigón
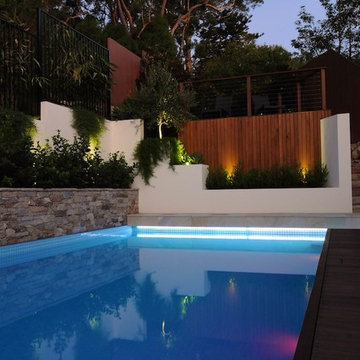
Foto de piscina alargada de tamaño medio en forma de L en patio trasero con entablado
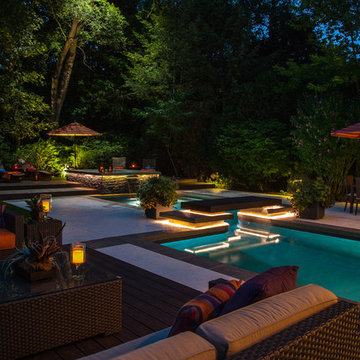
This renovation of a pool and spa in Highland Park, IL began with the demolition of an existing on-grade round spa and existing pool stairs. We then re-plumbed the pool and installed a new raised spa with waterfall feature and custom fascia around the spa, installed new geometric steps in the pool, installed new LED pool and spa lights, installed new perimeter tile and finish in the pool and spa in Onyx color, and new winter cover anchors and cover to protect the new pool and spa.
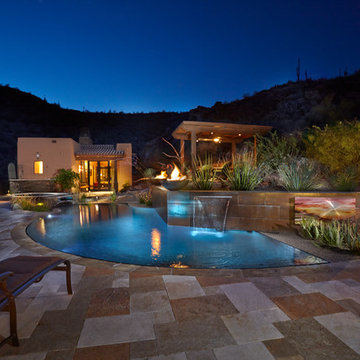
View across the pool to the pool house, spa and pergola.
Foto de piscina con fuente infinita de estilo americano extra grande en forma de L en patio trasero con adoquines de piedra natural
Foto de piscina con fuente infinita de estilo americano extra grande en forma de L en patio trasero con adoquines de piedra natural
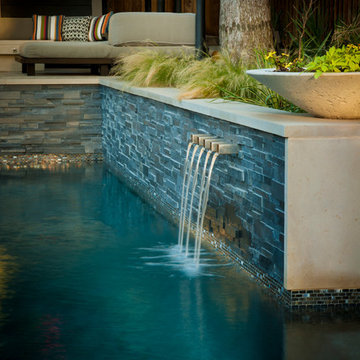
The finished wall with a R.A.D. custom stainless steel scupper bank. And as always, it's been placed at an ideal height in order to create the perfect amount of relaxing water noise while in use
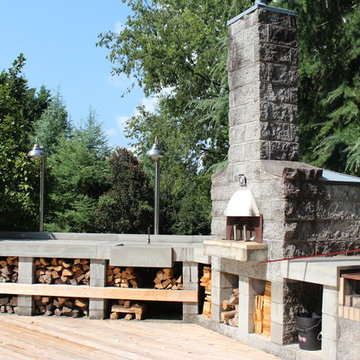
A Metro Atlanta home with a Modern, Rustic outdoor living space. The area consists of a Vinyl Liner swimming pool, cedar plank deck, Bullfrog STIL Hot Tub, Outdoor Fireplace and cooking area, outdoor dining area, and Sauna/Cahnging areas.
Photo by Mandy Shaw
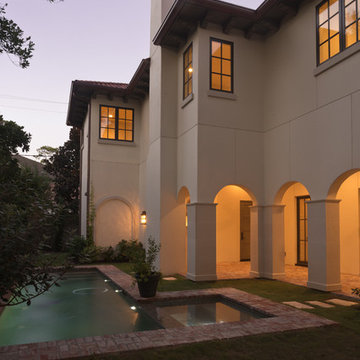
Foto de piscinas y jacuzzis alargados mediterráneos de tamaño medio en forma de L en patio lateral con adoquines de ladrillo
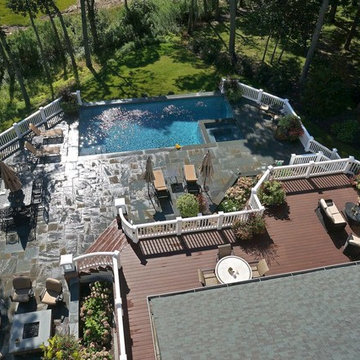
Modelo de piscinas y jacuzzis alargados tradicionales de tamaño medio en forma de L en patio trasero con adoquines de piedra natural
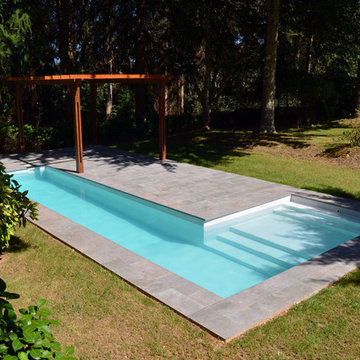
Modelo de casa de la piscina y piscina alargada campestre de tamaño medio en forma de L en patio trasero con suelo de baldosas
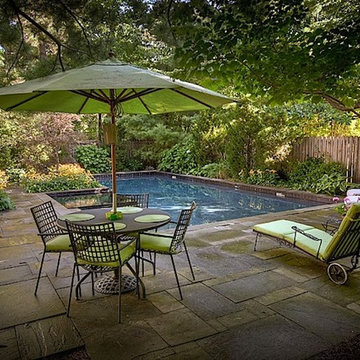
Some spaces put you at ease immediately. Led by the clients and their love for tasteful understated gardens, the choices in this yard seem obvious at every turn.
The L-shaped pool sits easily in the yard. Its stone clad stairs mirror those coming off the house, while the hot tub slips within the overall lines of the pool. The pool house sits at the pools' end and acts as a visual anchor and the focal point. Pennsylvania flagstone surrounds the pool and carries up to the back door through raised beds and under a simple but handsome arbor.
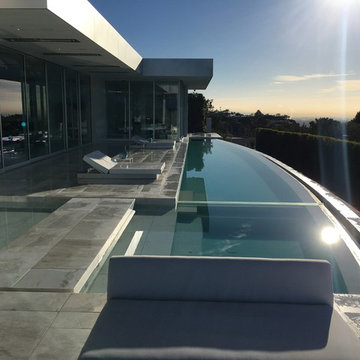
Infinity pool and spa about 75'X12'.
White plaster finish, glass wall between pool and spa.
Imagen de piscina infinita moderna extra grande en forma de L en patio trasero con suelo de baldosas
Imagen de piscina infinita moderna extra grande en forma de L en patio trasero con suelo de baldosas
284 fotos de piscinas negras en forma de L
4