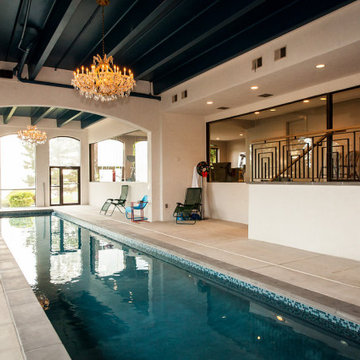4.073 fotos de piscinas modernas
Filtrar por
Presupuesto
Ordenar por:Popular hoy
21 - 40 de 4073 fotos
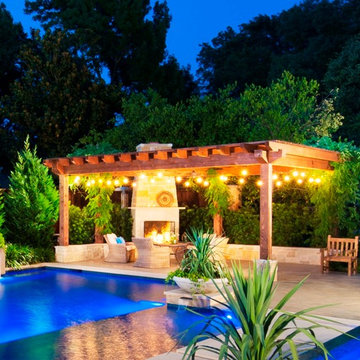
Randy Angell, Designer The beautiful pool, spa and outdoor fireplace create a peaceful retreat.
Imagen de piscinas y jacuzzis minimalistas grandes a medida en patio trasero con adoquines de piedra natural
Imagen de piscinas y jacuzzis minimalistas grandes a medida en patio trasero con adoquines de piedra natural
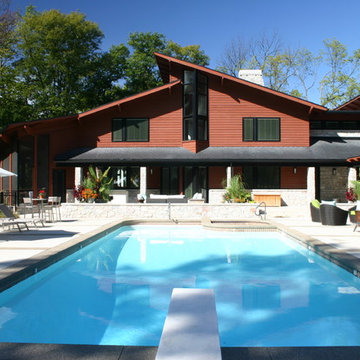
Designed for a family with four younger children, it was important that the house feel comfortable, open, and that family activities be encouraged. The study is directly accessible and visible to the family room in order that these would not be isolated from one another.
Primary living areas and decks are oriented to the south, opening the spacious interior to views of the yard and wooded flood plain beyond. Southern exposure provides ample internal light, shaded by trees and deep overhangs; electronically controlled shades block low afternoon sun. Clerestory glazing offers light above the second floor hall serving the bedrooms and upper foyer. Stone and various woods are utilized throughout the exterior and interior providing continuity and a unified natural setting.
A swimming pool, second garage and courtyard are located to the east and out of the primary view, but with convenient access to the screened porch and kitchen.
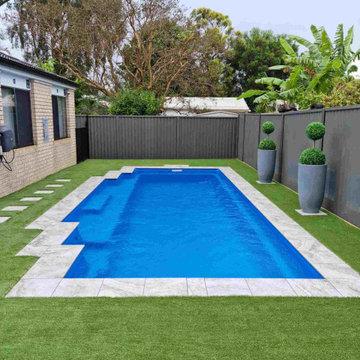
Award winning fiberglass swimming pools
South Brisbane and South East Queensland, Logan, Gold coast
With Complete Creative Constructions Whether you are looking for a fiberglass family pool, lap pool, swim spa or plunge pool, our team will work with you to find the right shape and size for your loving property. We have extensive years of experience helping homeowners choose their fiberglass swimming pools in South Brisbane and South East Queensland. If you are wanting to enhance and excite your backyard area with stunning and luxurious Pools alongside our all-in house glass Pool and of course.
With our extensive range of Fiberglass Pools and accessories,
we understand our clients’ needs and our team of local swimming pool builders know purchasing a swimming pool is a significant decision. We take you through the entire installation process also custom tailoring a solution that meets your needs and budget and providing you all details right from the start, so you know you are comfortable in making an informed and secure decision, with no hidden costs and critical surprises. We are confident from conception to completion we are with you each and every step of your new fiberglass swimming pool journey.
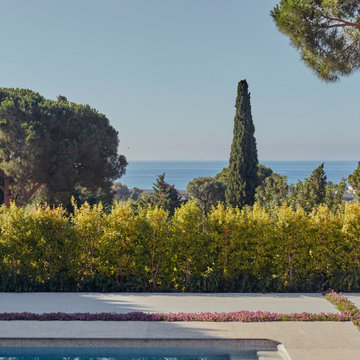
El encargo para el diseño de este jardín vino de la mano del estudio de arquitectura RARDO Architects. Fueron seleccionados para renovar esta villa familiar diseñada por el reconocido arquitecto catalán Lluis Cantallops, en 1967. La estructura del jardín era muy marcada, con muros de obra vista que estructuraban la bajada a la piscina. La intención del estudio fue abrir al máximo las vistas al mar, tratando, cortando y renovando los muros, y suavizándolos con vegetación sobria y elegante. Diseñamos también el acceso a la villa, con unas escalinatas escoltadas por tres “pódiums” con una jardinera de gran tamaño en cada uno, plantadas con olivos. Este acceso, además, se conecta con el jardín delantero, con plantaciones diseñadas siguiendo el mismo estilo de sobriedad y elegancia.
Fotografía © Nomadic Den
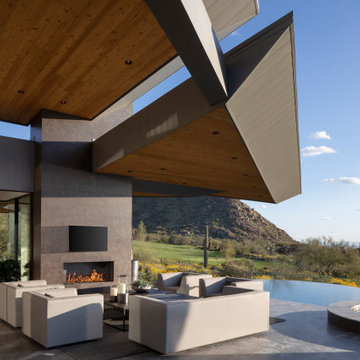
The Design Review Board felt strongly enough about the design that they allowed the breech of height limits as well as overall length limitations of certain massing elements. They did, however, require a break in the roof line at a primary patio. The overlapping roof lines maintained patio coverage despite the roof line break.
Estancia Club
Builder: Peak Ventures
Interior Design: Ownby Design
Photographer: Jeff Zaruba
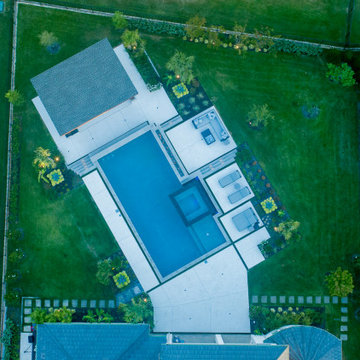
Beautiful modern pool project in Southlake, TX designed by Mike Farley. It has a large cabana with a outdoor kitchen and fireplace. The hillside was terraced to create different gathering areas. The desire for great water features resulted in the back of the fire feature creating an awesome sound with a water wall and the cabana bench back created a spot for the sheer descents. The lush tropical plantings accented with raised planters and synthetic grass provide privacy with the neighbors and will grow into paradise. Constructed by Claffey Pools & landscape by Joey Designs. Photo by Laura Farley.
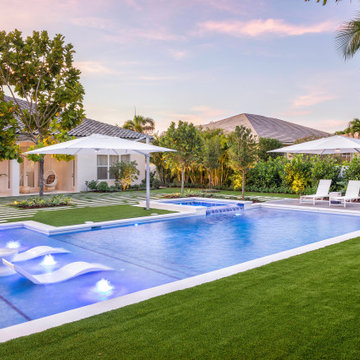
This amazing custom pool with stepping pavers leading to an outdoor pergola, vanishing edge spa, sun shelf with LED bubblers and custom landscaping pattern is truly a backyard oasis!
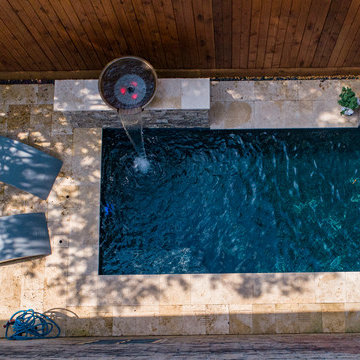
Hidden to the side of this gorgeous house remodeled after it got destroyed by Hurricane Harvey are this peaceful and beautiful small lap pool with raised ledger stone wall and Magic Bowls (no-fire water feature.)
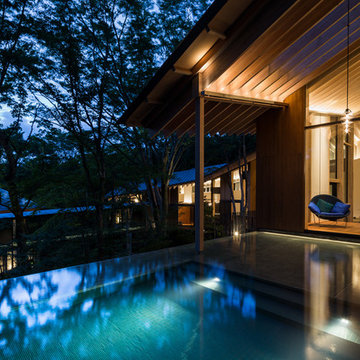
photo by 西川公朗
Ejemplo de casa de la piscina y piscina infinita moderna extra grande a medida con suelo de baldosas
Ejemplo de casa de la piscina y piscina infinita moderna extra grande a medida con suelo de baldosas
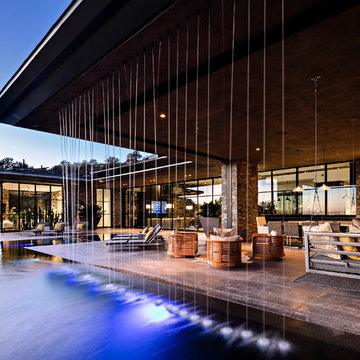
Nestled in its own private and gated 10 acre hidden canyon this spectacular home offers serenity and tranquility with million dollar views of the valley beyond. Walls of glass bring the beautiful desert surroundings into every room of this 7500 SF luxurious retreat. Thompson photographic
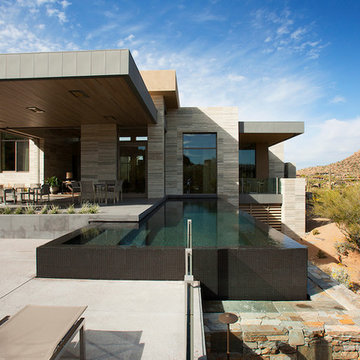
The primary goal for this project was to craft a modernist derivation of pueblo architecture. Set into a heavily laden boulder hillside, the design also reflects the nature of the stacked boulder formations. The site, located near local landmark Pinnacle Peak, offered breathtaking views which were largely upward, making proximity an issue. Maintaining southwest fenestration protection and maximizing views created the primary design constraint. The views are maximized with careful orientation, exacting overhangs, and wing wall locations. The overhangs intertwine and undulate with alternating materials stacking to reinforce the boulder strewn backdrop. The elegant material palette and siting allow for great harmony with the native desert.
The Elegant Modern at Estancia was the collaboration of many of the Valley's finest luxury home specialists. Interiors guru David Michael Miller contributed elegance and refinement in every detail. Landscape architect Russ Greey of Greey | Pickett contributed a landscape design that not only complimented the architecture, but nestled into the surrounding desert as if always a part of it. And contractor Manship Builders -- Jim Manship and project manager Mark Laidlaw -- brought precision and skill to the construction of what architect C.P. Drewett described as "a watch."
Project Details | Elegant Modern at Estancia
Architecture: CP Drewett, AIA, NCARB
Builder: Manship Builders, Carefree, AZ
Interiors: David Michael Miller, Scottsdale, AZ
Landscape: Greey | Pickett, Scottsdale, AZ
Photography: Dino Tonn, Scottsdale, AZ
Publications:
"On the Edge: The Rugged Desert Landscape Forms the Ideal Backdrop for an Estancia Home Distinguished by its Modernist Lines" Luxe Interiors + Design, Nov/Dec 2015.
Awards:
2015 PCBC Grand Award: Best Custom Home over 8,000 sq. ft.
2015 PCBC Award of Merit: Best Custom Home over 8,000 sq. ft.
The Nationals 2016 Silver Award: Best Architectural Design of a One of a Kind Home - Custom or Spec
2015 Excellence in Masonry Architectural Award - Merit Award
Photography: Dino Tonn
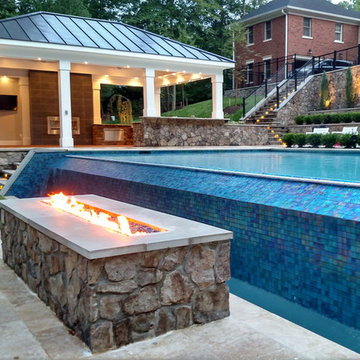
This modern/transitional design included a 50' infinity pool and spa, a pavilion with a large outdoor kitchen, bathroom, and fireplace, and other great features like terraced travertine patios, a 10' fire pit behind the infinity edge, cable handrails, LED lighting, landscaping, a paver driveway extension, and an in-ground trampoline!
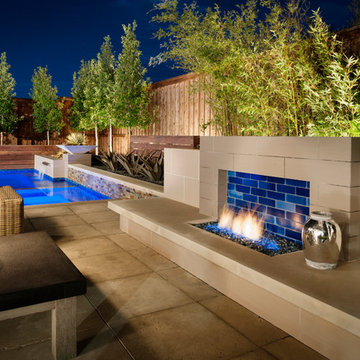
This organic modern design is built in an area known for having notable issues with ground movement. After speaking with the developer and reviewing the soil report with our Structural Engineer, we made our recommendations to the client.
Since the budget for a full-blown pier and beam structure with void boxes under the pool was well beyond the comfort level of our client, they elected to have us utilize a float shell construction method.
For this, we over-excavated the hole and placed a 12" layer of gravel beneath the shell of the pool. Drain lines lead from the deepest point under the pool down into a culvert, placed off to the side of the pool. A sump pump removes any excess water from the culvert as it accumulates.
For the shell of the pool, we utilized a double matt of steel and increased the wall thickness to a minimum of 12". This gave added strength to withstand the volatile soil.
The elements of fire, water, wood and stone were very important in creating the organic modern feel of this design. The layered effect along the back wall creates a visual stimulation across the length of the yard, without overwhelming the senses.
Rather than creating walls only of hard materials, we used Ipe wood to create horizontal screen walls of a more organic nature. At either end, the raised wall and the fire feature are finished in a large-scale porcelain tile, with the look of stained concrete.
Custom stainless steel scuppers, made by a local fabricator, create a soothing sound of falling water. The low wall at the center of the project is faced in natural ledgestone, and carries a color palette that set the tone for the entire project.
Behind this wall and in front of one of the Ipe screens are three Desert Steel Giant Agave sculptures. The unique fire feature isn't quite a fire place, nor is it a fire pit. It is a linear fire burner, surrounded by a 4" thick cantilevered Leuder limestone hearth, with a backdrop wall of blue glazed clay tile.
Although the pool was initially planned as a plaster pool, as the project began to take shape, the client elected to go all the way and finish it in a beautiful blue glass mosaic.
Custom fabricated stainless steel cannon jets send a delicate arch of water over this deep blue, and draw attention to the three square wok planters on the far side of the yard.
For the decking on this project, we elected to work with Mother Nature rather than against her. Two and a half inch thick concrete pavers, set on a bed of compacted, decomposed granite allow for movement around the pool that is easily fixed. If an area of deck moves around, we can simply lift the affected areas, re-level with DG bed, and re-set the pavers.
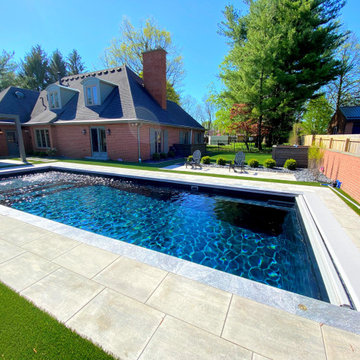
This awesome fiberglass pool features interior seating ledges and a tanning ledge for family activities. This pool features a darker finish which gives this pool a really unique and classy look. There are also bubbler jets in the tanning ledge and laminar jets for the kids to have a little extra fun,.
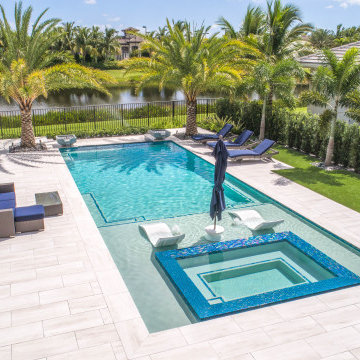
This amazing infinity-edge pool in Delray Beach, Florida is the perfect backyard oasis complete with deck level spa sitting on top of a beautiful sunshelf as well as 2 custom made water bowls that Van Kirk & Sons made themselves!
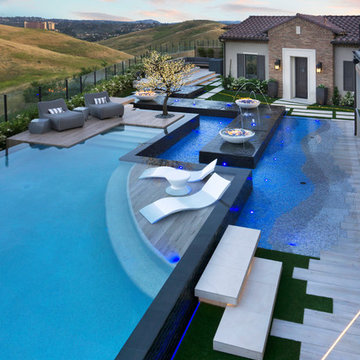
Imagen de piscinas y jacuzzis infinitos minimalistas de tamaño medio a medida en patio trasero
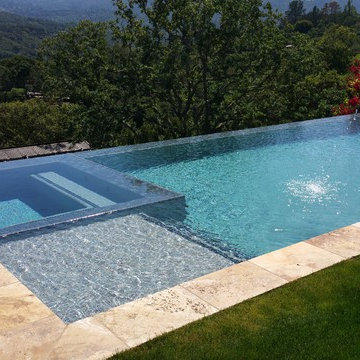
Diseño de casa de la piscina y piscina infinita minimalista grande rectangular en patio trasero con suelo de baldosas
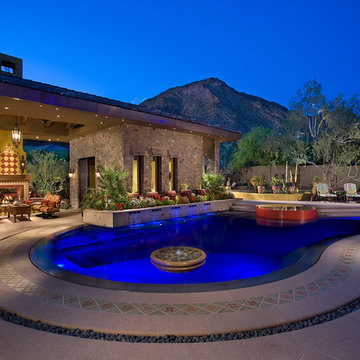
Dino Tonn Photography
Foto de piscinas y jacuzzis infinitos modernos extra grandes a medida en patio trasero con adoquines de hormigón
Foto de piscinas y jacuzzis infinitos modernos extra grandes a medida en patio trasero con adoquines de hormigón
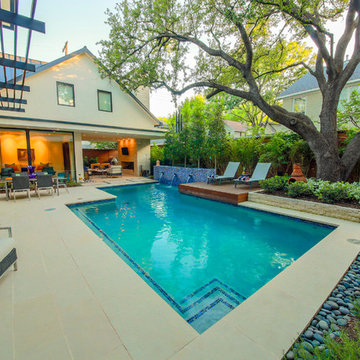
AquaTerra Outdoors was hired to design and install the entire landscape, hardscape and pool for this modern home. Feeatures include Ipe wood deck, river rock details, LED lighting in the pool, limestone decks, water feature wall with custom Bobe water scuppers and more!
Photography: Daniel Driensky
4.073 fotos de piscinas modernas
2
