1.446 fotos de piscinas modernas pequeñas
Filtrar por
Presupuesto
Ordenar por:Popular hoy
21 - 40 de 1446 fotos
Artículo 1 de 3
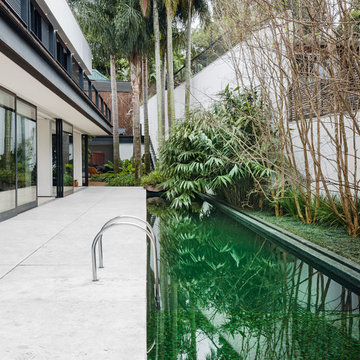
Foto de piscina alargada minimalista pequeña rectangular en patio trasero con losas de hormigón
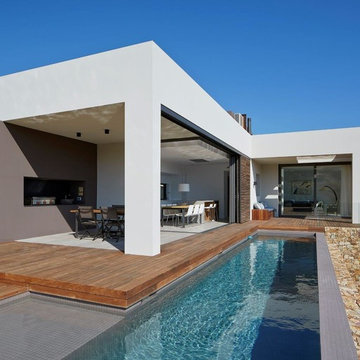
Jané&Font sorprende con esta piscina privada proyectada en una vivienda de obra nueva en Begur (Gerona)
El arquitecto trabajó los volúmenes y la geometría para conseguir una integración total de la casa con el paisaje.
Un equilibrio armónico, con la piscina de diseño revestida en mosaico en color gris como eje central, que se fusiona con el azul del cielo. Utilizó la colección Stone de Hisbalit.
FOTOGRAFÍAS: Jordi Miralles
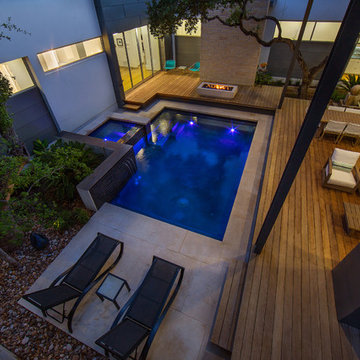
This well placed modern pool was designed to fit in a small space and with keeping the area open has a large feel. The use of many types of finishes gives this home a lot of character with even more charm. Photography by Vernon Wentz of Ad Imagery.
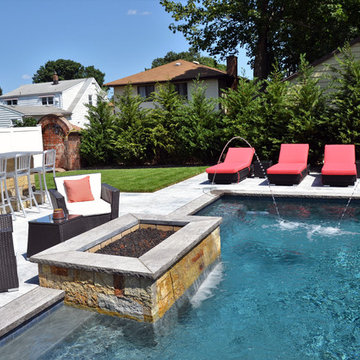
Small cocktail pool design, with fire feature built in. Marble patio surrounds the swimming pool and kitchen area.
Diseño de piscina minimalista pequeña rectangular en patio trasero
Diseño de piscina minimalista pequeña rectangular en patio trasero
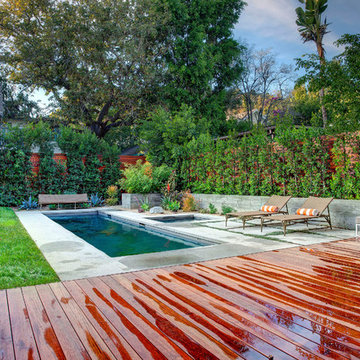
Diseño de piscina alargada minimalista pequeña rectangular en patio trasero con entablado
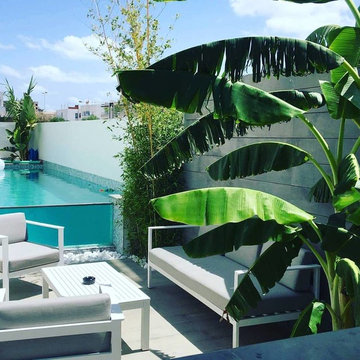
Imagen de casa de la piscina y piscina infinita minimalista pequeña rectangular en patio trasero con adoquines de piedra natural
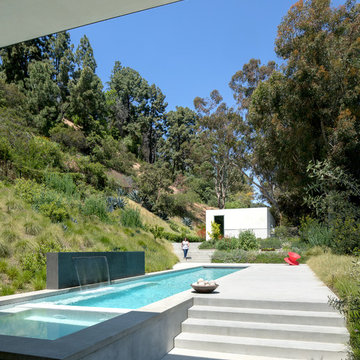
A small light-filled structure that doubles as a project studio and guest house anchors the north end of the site. In between, a pool courtyard and gardens occupy the heart of the site. (Photography by Jeremy Bitterman.)
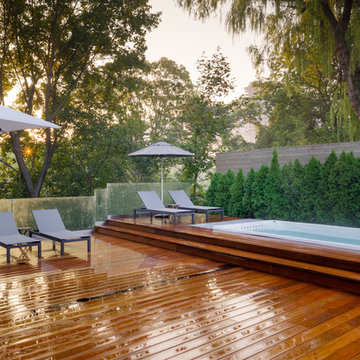
Foto de piscinas y jacuzzis alargados minimalistas pequeños rectangulares en patio trasero con entablado
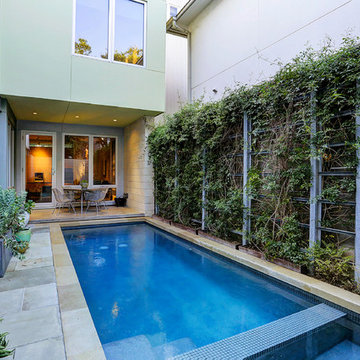
This project is a conversion of the Architect's AIA Award-recognized studio into a live/work residence. An additional 725 sf allowed the project to completely in-fill an urban building site in a mixed residential/commercial neighborhood while accommodating a private courtyard and pool.
Very few modifications were needed to the original studio building to convert the space available to a kitchen and dining space on the first floor and a bedroom, bath and home office on the second floor. The east-side addition includes a butler's pantry, powder room, living room, patio and pool on the first floor and a master suite on the second.
The original finishes of metal and concrete were expanded to include concrete masonry and stucco. The masonry now extends from the living space into the outdoor courtyard, creating the illusion that the courtyard is an actual extension of the house.
The previous studio and the current live/work home have been on multiple AIA and RDA home tours during its various phases.
TK Images, Houston
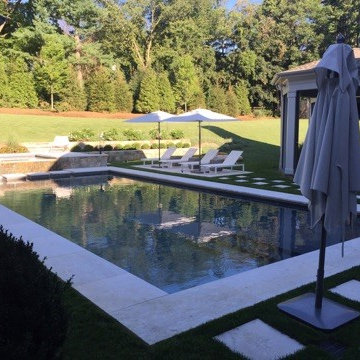
Imagen de piscinas y jacuzzis infinitos modernos pequeños rectangulares en patio delantero con adoquines de piedra natural
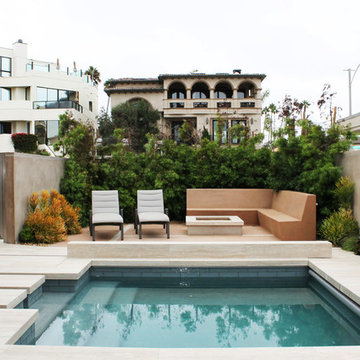
This courtyard provides an oasis for outdoor living with its built-in seating, fire pit, and pool.
Imagen de piscina con fuente alargada moderna pequeña a medida en patio delantero con suelo de baldosas
Imagen de piscina con fuente alargada moderna pequeña a medida en patio delantero con suelo de baldosas
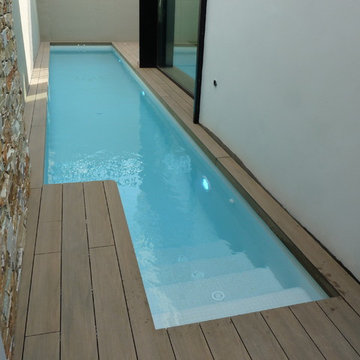
Temperatura Controlada.
Foto de casa de la piscina y piscina alargada moderna pequeña en patio trasero
Foto de casa de la piscina y piscina alargada moderna pequeña en patio trasero
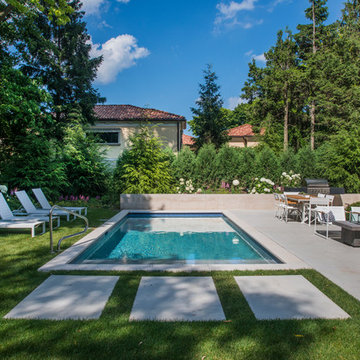
Request Free Quote
This modern swimming pool in Glencoe, IL illustrates how a backyard can accentuate the style of the residence. Measuring 12'0" x 26'6", the steps and sunshelf all feed into the rectilinear, modern motif. This project has stone steppers, Valder's pool coping, a modern glass firepit, and an automatic safety cover as wellPhotos by Larry Huene
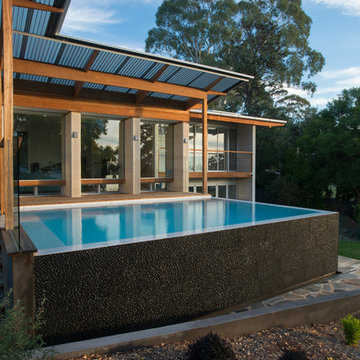
Imagen de piscina con fuente infinita moderna pequeña rectangular en patio trasero con entablado
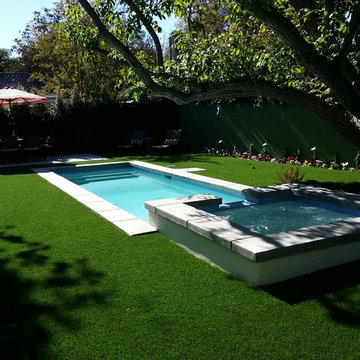
Small space, outdoor living in Valley Village, CA
Drought Tolerant Landscape Design
Imagen de piscinas y jacuzzis naturales minimalistas pequeños rectangulares en patio trasero con adoquines de hormigón
Imagen de piscinas y jacuzzis naturales minimalistas pequeños rectangulares en patio trasero con adoquines de hormigón
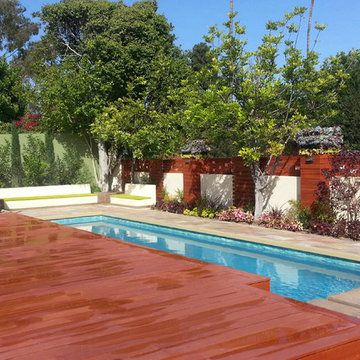
Full backyard and frontyard remodel.
Custom designed driveway with grass inlays and drought tolerant plant selections.
Diseño de piscinas y jacuzzis alargados modernos pequeños rectangulares en patio trasero con adoquines de piedra natural
Diseño de piscinas y jacuzzis alargados modernos pequeños rectangulares en patio trasero con adoquines de piedra natural
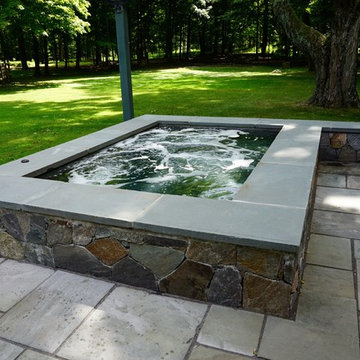
Imagen de piscinas y jacuzzis elevados modernos pequeños rectangulares en patio trasero con adoquines de piedra natural
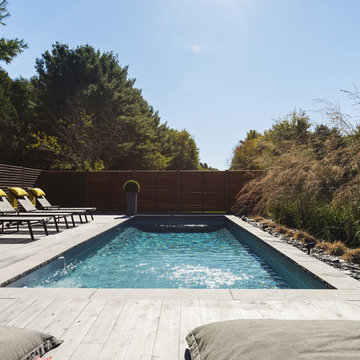
Louis Caya
Foto de casa de la piscina y piscina alargada minimalista pequeña rectangular en patio trasero con entablado
Foto de casa de la piscina y piscina alargada minimalista pequeña rectangular en patio trasero con entablado
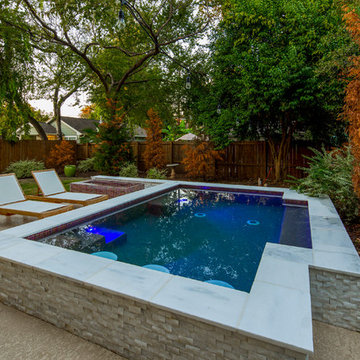
Ejemplo de piscinas y jacuzzis minimalistas pequeños rectangulares en patio trasero con suelo de hormigón estampado
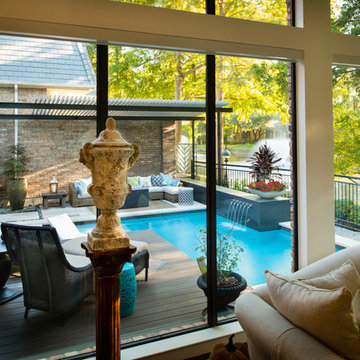
The client purchased this property with grand plans of renovating the entire place; from top to bottom, and from inside to outside. And while the inside canvas was very generous and even somewhat forgiving, the outside space would be anything but.
We wanted to squeeze in as much seating space as possible in their limited courtyard area, without encroaching on the already compact-sized pool. The first and most obvious solution was to get rid of the trees and shrubs that separated this house from its zero-lot-line neighbor. With the addition of Lueder limestone pavers, this new area alone would free up nearly 120 additional square feet, which happened to be the perfect amount of space for a mobile gas fire pit and sectional sofa. And this would make for the perfect place to enjoy the afternoon sunset with the implementation of a custom-built metal pergola standing above it all.
The next problem to overcome was the disconnected feel of the existing patio; there were too many levels of steps and stairs, which meant that it would have been difficult to have any sort of traditional furniture arrangement in their outdoor space. Randy knew that it only made sense to bring in a wood deck that could be mated to the highest level of the patio, thus creating and gaining the greatest amount of continuous, flat space that the client needed. But even so, that flat space would be limited to a very tight "L-shape" around the pool. And knowing this, the client decided that the larger space would be more valuable to them than the spa, so they opted to have a portion of the deck built over it in order to allow for a more generous amount of patio space.
And with the edge of the patio/deck dropping off almost 2 feet to the waterline, it now created the perfect opportunity to have a visually compelling raised wall that could be adorned with different hues of plank-shaped tiles. From inside the pool, the varying shades of brown were a great accent to the wood deck that sat just above.
However, the true visual crowning jewel of this project would end up being the raised back wall along the fence, fully encased in a large format, 24x24 slate grey tile, complete with a custom stainless steel, square-tube scupper bank, installed at just the right height to create the perfect amount of water noise.
But Randy wasn't done just yet. With two entirely new entertaining areas opened up at opposite ends of the pool, the only thing left to do now was to connect them. Knowing that he nor the client wanted to eliminate any more water space, he decided to bring a new traffic pattern right into the pool by way of two "floating", Lueder limestone stepper pads. It would be a visually perfect union of both pool and walking spaces.
The existing steps and walkways were then cut away and replaced with matching Lueder limestone caps and steppers. All remaining hardscape gaps were later filled with Mexican beach pebble, which helped to promote a very "zen-like" feel in this outdoor space.
The interior of the pool was coated with Wet Edge Primerastone "Blue Pacific Coast" plaster, and then lit up with the incredibly versatile Pentair GloBrite LED pool lights.
In the end, the client ended up gaining the additional entertaining and seating space that they needed, and the updated, modern feel that they loved.
1.446 fotos de piscinas modernas pequeñas
2