487 fotos de piscinas modernas en patio lateral
Filtrar por
Presupuesto
Ordenar por:Popular hoy
141 - 160 de 487 fotos
Artículo 1 de 3
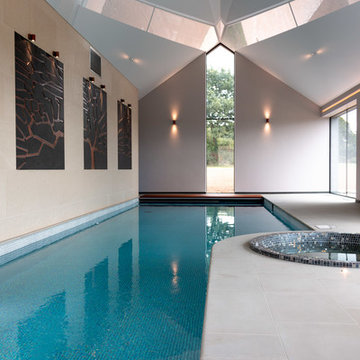
View along pool to full height gable window and concealed automatic pool cover.
Imagen de casa de la piscina y piscina moderna de tamaño medio a medida en patio lateral con adoquines de piedra natural
Imagen de casa de la piscina y piscina moderna de tamaño medio a medida en patio lateral con adoquines de piedra natural
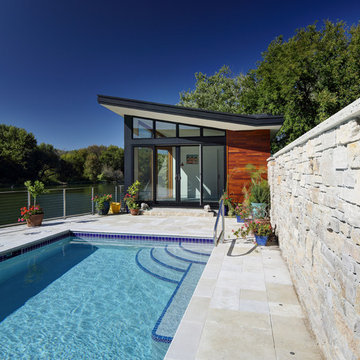
© Tricia Shay Photography
Modelo de piscina minimalista rectangular en patio lateral con adoquines de piedra natural
Modelo de piscina minimalista rectangular en patio lateral con adoquines de piedra natural
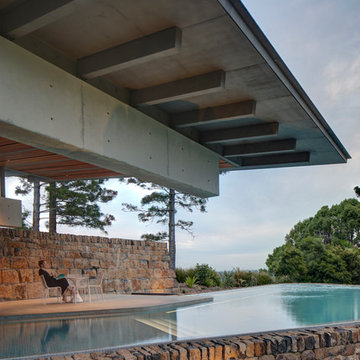
A former dairy property, Lune de Sang is now the centre of an ambitious project that is bringing back a pocket of subtropical rainforest to the Byron Bay hinterland. The first seedlings are beginning to form an impressive canopy but it will be another 3 centuries before this slow growth forest reaches maturity. This enduring, multi-generational project demands architecture to match; if not in a continuously functioning capacity, then in the capacity of ancient stone and concrete ruins; witnesses to the early years of this extraordinary project.
The project’s latest component, the Pavilion, sits as part of a suite of 5 structures on the Lune de Sang site. These include two working sheds, a guesthouse and a general manager’s residence. While categorically a dwelling too, the Pavilion’s function is distinctly communal in nature. The building is divided into two, very discrete parts: an open, functionally public, local gathering space, and a hidden, intensely private retreat.
The communal component of the pavilion has more in common with public architecture than with private dwellings. Its scale walks a fine line between retaining a degree of domestic comfort without feeling oppressively private – you won’t feel awkward waiting on this couch. The pool and accompanying amenities are similarly geared toward visitors and the space has already played host to community and family gatherings. At no point is the connection to the emerging forest interrupted; its only solid wall is a continuation of a stone landscape retaining wall, while floor to ceiling glass brings the forest inside.
Physically the building is one structure but the two parts are so distinct that to enter the private retreat one must step outside into the landscape before coming in. Once inside a kitchenette and living space stress the pavilion’s public function. There are no sweeping views of the landscape, instead the glass perimeter looks onto a lush rainforest embankment lending the space a subterranean quality. An exquisitely refined concrete and stone structure provides the thermal mass that keeps the space cool while robust blackbutt joinery partitions the space.
The proportions and scale of the retreat are intimate and reveal the refined craftsmanship so critical to ensuring this building capacity to stand the test of centuries. It’s an outcome that demanded an incredibly close partnership between client, architect, engineer, builder and expert craftsmen, each spending months on careful, hands-on iteration.
While endurance is a defining feature of the architecture, it is also a key feature to the building’s ecological response to the site. Great care was taken in ensuring a minimised carbon investment and this was bolstered by using locally sourced and recycled materials.
All water is collected locally and returned back into the forest ecosystem after use; a level of integration that demanded close partnership with forestry and hydraulics specialists.
Between endurance, integration into a forest ecosystem and the careful use of locally sourced materials, Lune de Sang’s Pavilion aspires to be a sustainable project that will serve a family and their local community for generations to come.
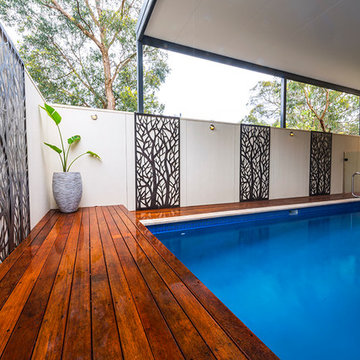
raymondg@bigpond.net.au
Ejemplo de piscina alargada moderna de tamaño medio rectangular en patio lateral con entablado
Ejemplo de piscina alargada moderna de tamaño medio rectangular en patio lateral con entablado
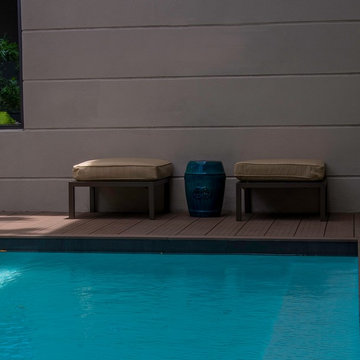
Location: Tampa, FL, USA
Hive Outdoor Living
Trex Decking, Wet Edge Primera stone finish.
Modelo de piscina minimalista pequeña rectangular en patio lateral con entablado
Modelo de piscina minimalista pequeña rectangular en patio lateral con entablado
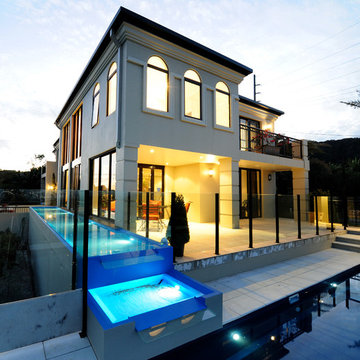
Imagen de piscina alargada moderna extra grande rectangular en patio lateral con adoquines de piedra natural
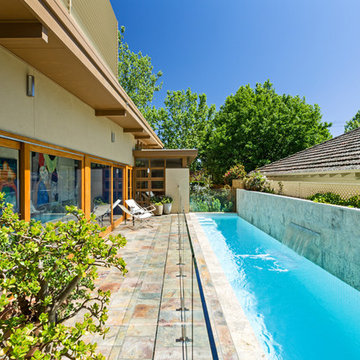
Patrick Redmond Photography
Modelo de piscina alargada moderna rectangular en patio lateral con adoquines de piedra natural
Modelo de piscina alargada moderna rectangular en patio lateral con adoquines de piedra natural
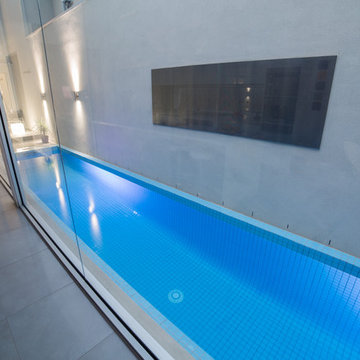
Timmy Smalls Photography - http://intothepinesphoto.com
Foto de piscina alargada moderna de tamaño medio rectangular en patio lateral con entablado
Foto de piscina alargada moderna de tamaño medio rectangular en patio lateral con entablado
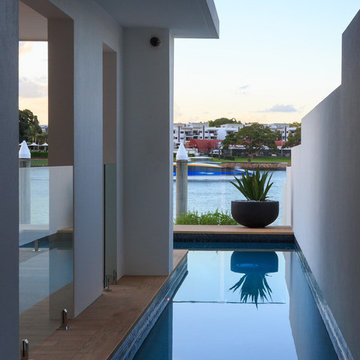
Adam Johnson
Imagen de piscina minimalista pequeña en forma de L en patio lateral con suelo de baldosas
Imagen de piscina minimalista pequeña en forma de L en patio lateral con suelo de baldosas
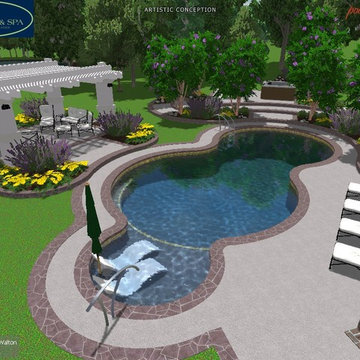
This free form in-ground swimming pool located in La Plata, MD features a pebble finish, glass tile, designer hand rail, and in-pool umbrella.
Wise Pool & Spa Service, Inc.
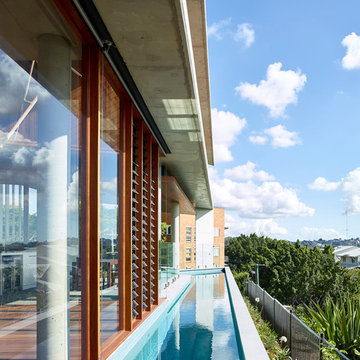
Scott Burrows Photographer
Imagen de piscina alargada minimalista de tamaño medio a medida en patio lateral con entablado
Imagen de piscina alargada minimalista de tamaño medio a medida en patio lateral con entablado
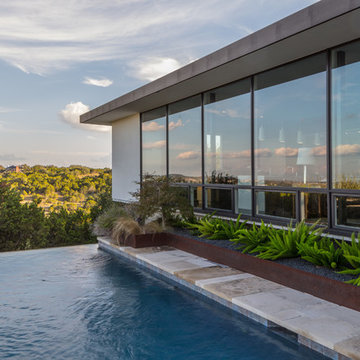
alterstudio architecture llp / Lighthouse Solar / James Leasure Photography
Ejemplo de piscina infinita minimalista de tamaño medio rectangular en patio lateral con adoquines de piedra natural
Ejemplo de piscina infinita minimalista de tamaño medio rectangular en patio lateral con adoquines de piedra natural
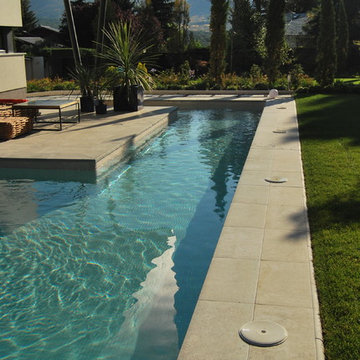
El Creador de Paisajes
Ejemplo de piscina alargada moderna grande rectangular en patio lateral con gravilla
Ejemplo de piscina alargada moderna grande rectangular en patio lateral con gravilla
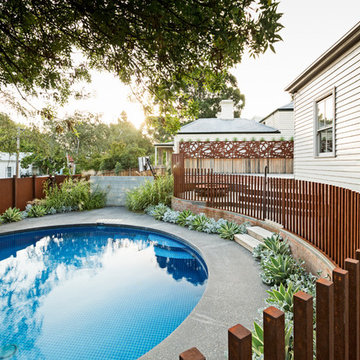
Patrick Redmond
Diseño de piscina minimalista de tamaño medio redondeada en patio lateral
Diseño de piscina minimalista de tamaño medio redondeada en patio lateral
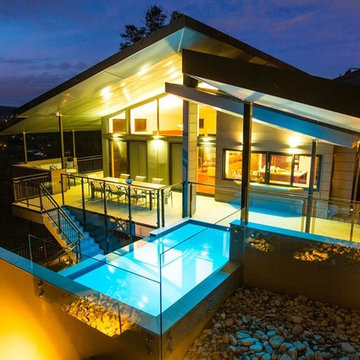
Diseño de casa de la piscina y piscina infinita minimalista grande rectangular en patio lateral con adoquines de piedra natural
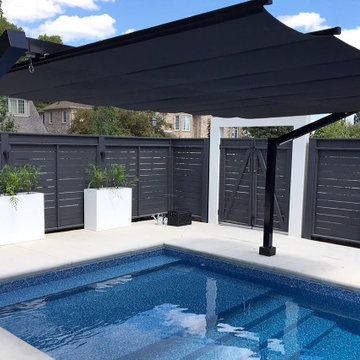
The homeowners needed a shaded area over the shallow end of their pool for their young son to lounge and relax. A 16’x10’ freestanding retractable canopy was mounted over the pool, wide enough to clear the pool cover tracks.
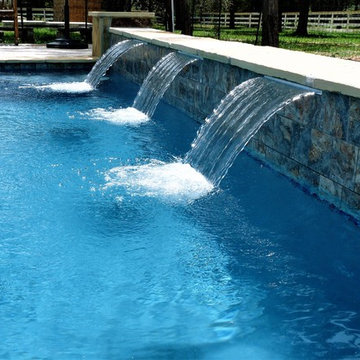
Diseño de piscinas y jacuzzis modernos grandes rectangulares en patio lateral con losas de hormigón
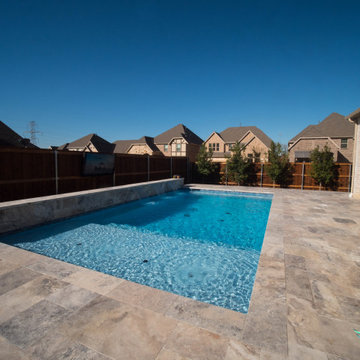
What you want is brought to life!
"Invest in Your Nest" with Selah
Selah Pools | You Dream it, We Build it...
Imagen de piscina alargada moderna de tamaño medio rectangular en patio lateral con paisajismo de piscina y adoquines de piedra natural
Imagen de piscina alargada moderna de tamaño medio rectangular en patio lateral con paisajismo de piscina y adoquines de piedra natural
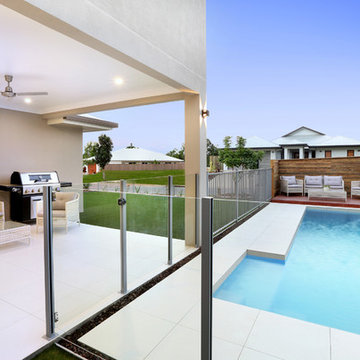
This seamless outdoor area was created to blend perfectly with the existing display home. Tiled surrounds and waterline tile, semi glass fencing with silver aluminium trim, matched to the silver aluminium boundary fence. Timber sun deck and feature timber fence, all tired together with tropical low maintenance gardens.
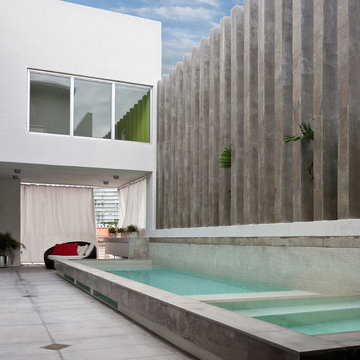
Pool detail for a modern luxury residence in Miami Beach, Florida.
Foto de piscinas y jacuzzis infinitos minimalistas grandes rectangulares en patio lateral con adoquines de hormigón
Foto de piscinas y jacuzzis infinitos minimalistas grandes rectangulares en patio lateral con adoquines de hormigón
487 fotos de piscinas modernas en patio lateral
8