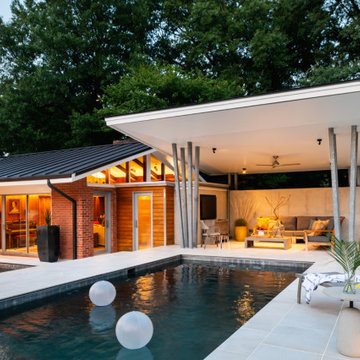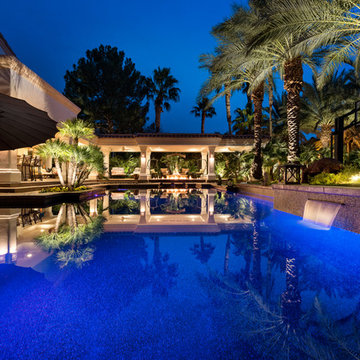6.308 fotos de piscinas modernas de tamaño medio
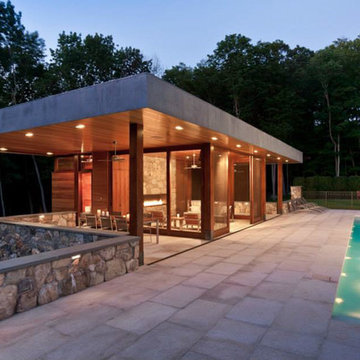
Diseño de casa de la piscina y piscina minimalista de tamaño medio a medida en patio trasero
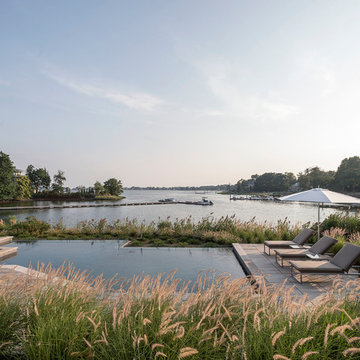
Foto de piscinas y jacuzzis naturales minimalistas de tamaño medio a medida en patio trasero con entablado
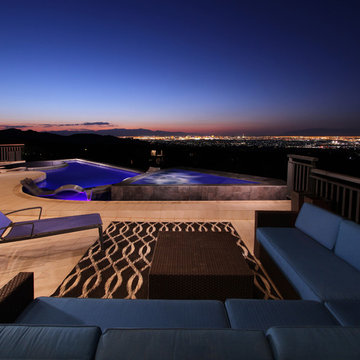
Ejemplo de piscina con fuente infinita minimalista de tamaño medio a medida en azotea
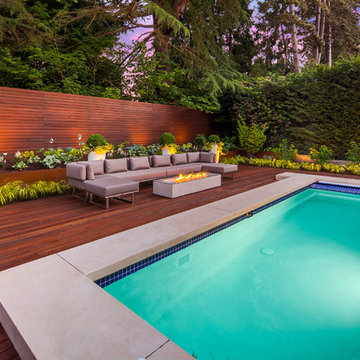
An existing home on Hunts Point was in need of a landscape renovation. SCJ Studio transformed the existing, uneven and small pool terrace from “afterthought” to an expansive outdoor amenity oasis with a built in gas firepit, ipe deck on a single level, and included a new privacy fence, raised corten steel planters and dramatic lighting. A new side garden with play lawn for the kids included raised cedar planting beds, crushed granite steel edged walkways, lighting and thoughtful planting.
Photo: Andrew Webb
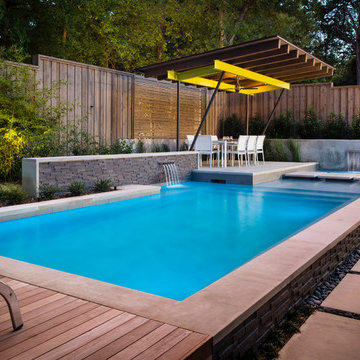
The planning phase of this modern retreat was an intense collaboration that took place over the course of more than two years. While the initial design concept exceeded the clients' expectations, it also exceeded their budget beyond the point of comfort.
The next several months were spent modifying the design, in attempts to lower the budget. Ultimately, the decision was made that they would hold off on the project until they could budget for the original design, rather than compromising the vision.
About a year later, we repeated that same process, which resulted in the same outcome. After another year-long hiatus, we met once again. We revisited design thoughts, each of us bringing to the table new ideas and options.
Each thought simply solidified the fact that the initial vision was absolutely what we all wanted to see come to fruition, and the decision was finally made to move forward.
The main challenge of the site was elevation. The Southeast corner of the lot stands 5'6" above the threshold of the rear door, while the Northeast corner dropped a full 2' below the threshold of the door.
The backyard was also long and narrow, sloping side-to-side and toward the house. The key to the design concept was to deftly place the project into the slope and utilize the elevation changes, without allowing them to dominate the yard, or overwhelm the senses.
The unseen challenge on this project came in the form of hitting every underground issue possible. We had to relocate the sewer main, the gas line, and the electrical service; and since rock was sitting about 6" below the surface, all of these had to be chiseled through many feet of dense rock, adding to our projected timeline and budget.
As you enter the space, your first stop is an outdoor living area. Smooth finished concrete, colored to match the 'Leuder' limestone coping, has a subtle saw-cut pattern aligned with the edges of the recessed fire pit.
In small spaces, it is important to consider a multi-purpose approach. So, the recessed fire pit has been fitted with an aluminum cover that allows our client to set up tables and chairs for entertaining, right over the top of the fire pit.
From here, it;s two steps up to the pool elevation, and the floating 'Leuder' limestone stepper pads that lead across the pool and hide the dam wall of the flush spa.
The main retaining wall to the Southeast is a poured concrete wall with an integrated sheer descent waterfall into the spa. To bring in some depth and texture, a 'Brownstone' ledgestone was used to face both the dropped beam on the pool, and the raised beam of the water feature wall.
The main water feature is comprised of five custom made stainless steel scuppers, supplied by a dedicated booster pump.
Colored concrete stepper pads lead to the 'Ipe' wood deck at the far end of the pool. The placement of this wood deck allowed us to minimize our use of retaining walls on the Northeast end of the yard, since it drops off over three feet below the elevation of the pool beam.
One of the most unique features on this project has to be the structure over the dining area. With a unique combination of steel and wood, the clean modern aesthetic of this structure creates a visual stamp in the space that standard structure could not accomplish.
4" steel posts, painted charcoal grey, are set on an angle, 4' into the bedrock, to anchor the structure. Steel I-beams painted in green-yellow color--aptly called "frolic"--act as the base to the hefty cedar rafters of the roof structure, which has a slight pitch toward the rear.
A hidden gutter on the back of the roof sends water down a copper rain chain, and into the drainage system. The backdrop for both this dining area , as well as the living area, is the horizontal screen panel, created with alternating sizes of cedar planks, stained to a calm hue of dove grey.
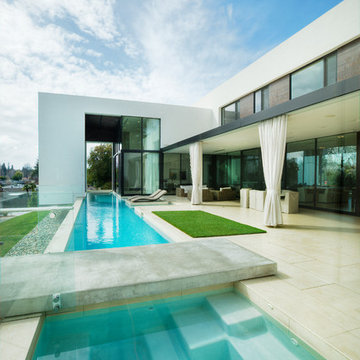
Ejemplo de piscinas y jacuzzis alargados minimalistas de tamaño medio rectangulares en patio trasero con suelo de baldosas
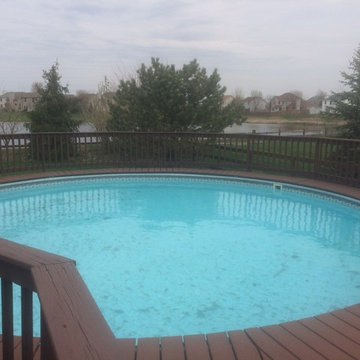
Devon Scott
Diseño de piscina elevada minimalista de tamaño medio redondeada en patio trasero con entablado
Diseño de piscina elevada minimalista de tamaño medio redondeada en patio trasero con entablado
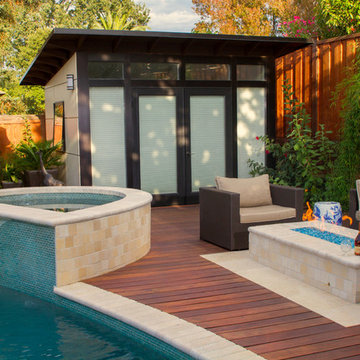
Kaihani wanted to create a space that reminded her of Hawaii. A vacation getaway in her own backyard. We revamped the pool, adding a flowing water feature and glowing stones. We resurfaced the deck with hardy Ipe wood and travertine. And we created a cozy seating area next to an elegant fire pit. To get to Hawaii, Kaihani only has to step out her back door.
It's breath taking...it's like being back home in Hawaii.
Melissa Wright
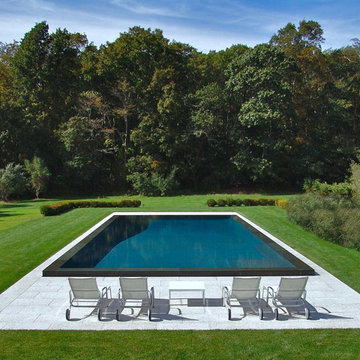
Full view of the backyard and pool before arbor addition.
Imagen de piscina infinita minimalista de tamaño medio rectangular en patio trasero con adoquines de piedra natural
Imagen de piscina infinita minimalista de tamaño medio rectangular en patio trasero con adoquines de piedra natural
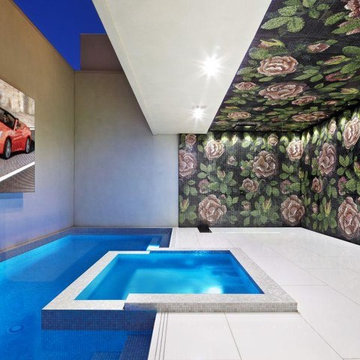
amazing indoor pool and spa
Foto de piscina moderna de tamaño medio interior con suelo de baldosas
Foto de piscina moderna de tamaño medio interior con suelo de baldosas
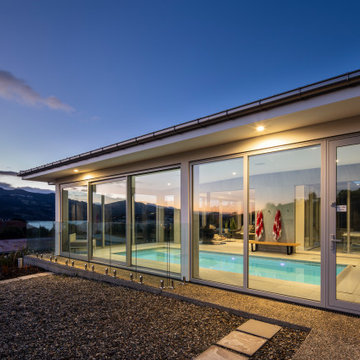
Indoor Swimming pool, Custom made and built by Mayfair Pools Central Otago, this stunning Dunedin swimming pool is made to fit the indoor space and features insulation and a pool cover, a great space for the family to enjoy.
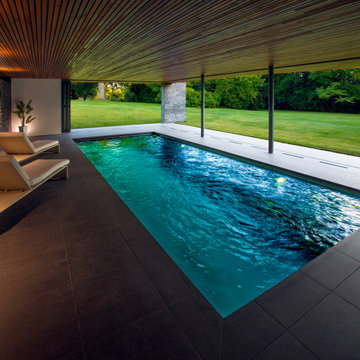
EP Architects, were appointed to carry out the design work for a new indoor pool and gym building. This was the fourth phase of works to transform a 1960’s bungalow into a contemporary dwelling.
The first phase comprised internal modifications to create a new kitchen dining area and to open up the lounge area. The front entrance was also moved to the south side of the property.
The second phase added a, modern glass and zinc, first floor extension which contains a master bedroom suite and office space with a balcony looking out over the extensive gardens. The large ‘pod’ extension incorporated high levels of insulation for improved thermal performance and a green roof to further save energy and encourage biodiversity.
The indoor pool complex includes a gym area and is set down into the sloping garden thus reducing the impact of the building when viewed from the terrace. The materials used in the construction of this phase matched those of previous phases including a green roof.
EPA worked closely with XL Pools to incorporate their one piece module which was brought onto site and craned into position.
The southern aspect of the pool building is exploited with glass sliding doors which open the whole space up to the garden creating wonderful place to relax or play.
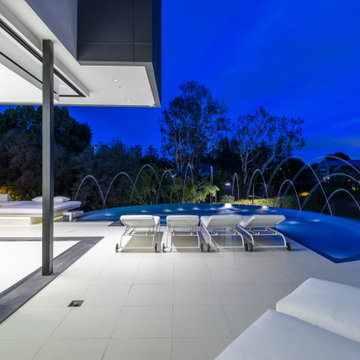
Diseño de piscina con fuente infinita moderna de tamaño medio a medida en patio delantero con suelo de baldosas
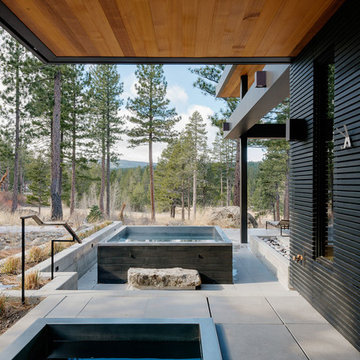
Imagen de piscinas y jacuzzis modernos de tamaño medio en patio lateral con losas de hormigón
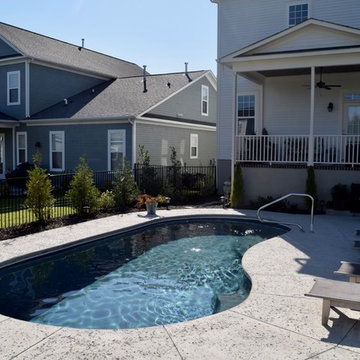
Gabe Ortiz This Trilogy Fiberglass Columbia Model, flat back kidney shaped swimming pool, in river rock color, is 14.5’ x 28’. The shallow depth is 5’ and 10” depth at deep end.
The deck is a Smooth Finished Concrete with a Rock Salt Finish and Cantilever Coping
Project also had a 3 ft retaining wall built to combat slope and keep whole yard as useable space. All Pentair equipment used and a Color Changing LED Light is in the pool as well.
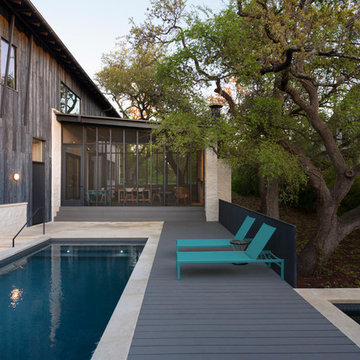
Whit Preston photographer. Exterior siding is cypress shou sugi ban, by Delta Millworks.
Ejemplo de piscinas y jacuzzis alargados minimalistas de tamaño medio rectangulares en patio con entablado
Ejemplo de piscinas y jacuzzis alargados minimalistas de tamaño medio rectangulares en patio con entablado
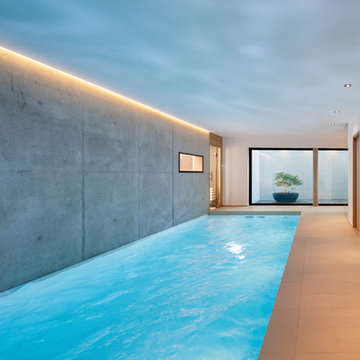
Erich Spahn
Ejemplo de piscina moderna de tamaño medio rectangular y interior con suelo de baldosas
Ejemplo de piscina moderna de tamaño medio rectangular y interior con suelo de baldosas
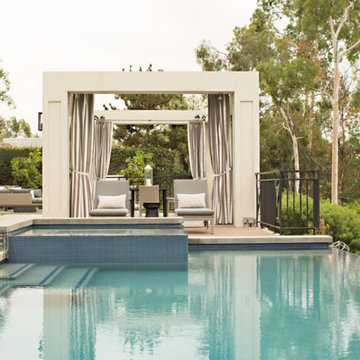
Imagen de piscina con fuente natural minimalista de tamaño medio a medida en patio trasero con losas de hormigón
6.308 fotos de piscinas modernas de tamaño medio
2
