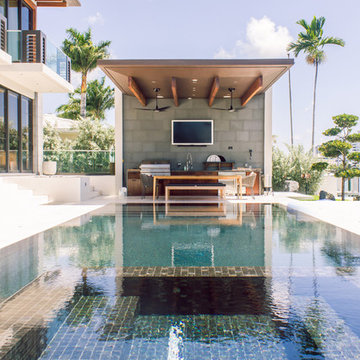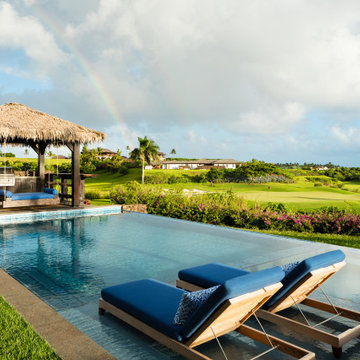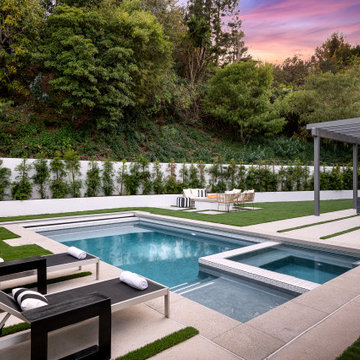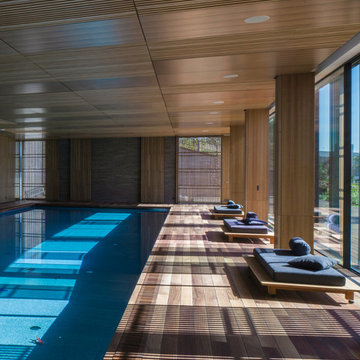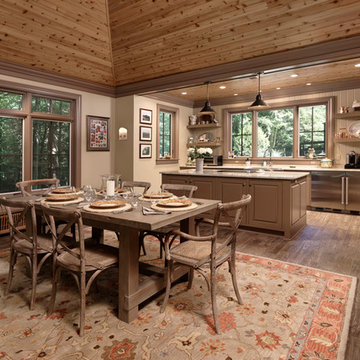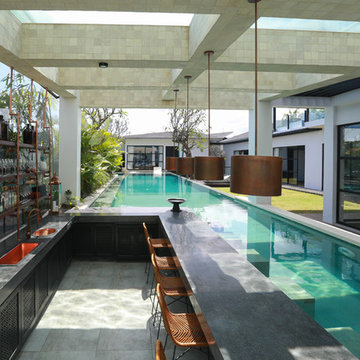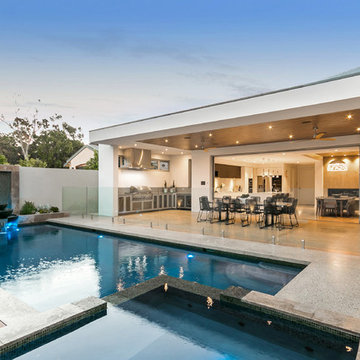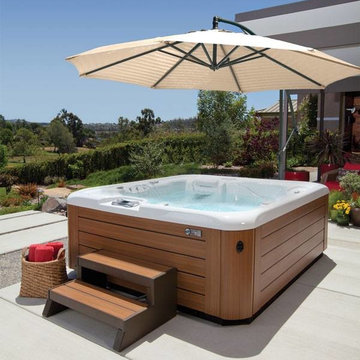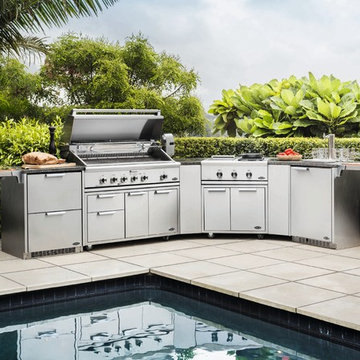17.142 fotos de piscinas marrones
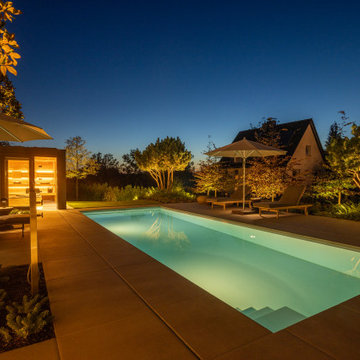
Weitere Details zu diesem Projekt:
https://weerts-pools.de/pool-inspiration/pool-spa-im-mehrgenerationenhaus/
Die Profis von WEERTS Pools & Spa in der Nähe von Düsseldorf helfen mit Visualisierungen IHREN Traumpoolgarten zu entwickeln, Varianten durchzudenken und Entscheidungen einfach und angenehm zu treffen. Wir stellen Ihnen die richtigen Fragen, beraten und realisieren mit unserem Fachwissen, Erfahrungen, Premiumherstellern und einem starken Netzwerk Komplett-Lösungen. Poolbau, Beschattungen und Bepflanzungen aus einer Hand.
Besuchen Sie unsere Pool-Garten Ausstellung in Meerbusch/Düsseldorf nach einer Terminabstimmung.
Das Team WEERTS Pools & Spa freut sich auf Ihren Besuch.
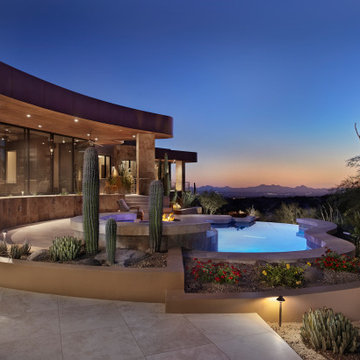
IN 2021, PETE AND BECKY MEIER HIRED LANDSCAPE DESIGN WEST, LLC, TO CREATE AN EXTRAORDINARY RENOVATION DESIGN FOR THE CANYON PASS HOUSE LOCATED IN THE GATED COMMUNITY OF CANYON PASS AT THE PINNACLE OF DOVE MOUNTAIN, IN TUCSON, ARIZONA.
EXISTING LANDSCAPE DID NOT COMPLIMENT THE OUTSTANDING ADJACENT DESERT NOR THE UNIQUE MARK SOLOWAY ARCHITECTURE. GOAL WAS TO CREATE A BEAUTIFUL DIALOGUE WITH THE ADJACENT DESERT AND RESIDENCE.
DESIRED OUTCOME:
INCREASE VISUAL APPEAL/LOWER WATER USE WITH NUMEROUS SPECIMEN SUCCULENTS AND A PLANTING DESIGN THAT IS INVITING, COLORFUL AND GRACIOUS, INCREASE YEAR AROUND COLOR AND BLOOMS TO ATTRACT NATIVE POLLINATORS SUCH AS BIRDS, BATS, HUMMINGBIRDS AND BUTTERFLIES MITIGATE DAMAGE TO PORTIONS OF THE PROPERTY PREVIOUSLY USED AS CONSTRUCTION STAGING AREAS
LOWER WATER USAGE REPLACING EXISTING FAULTY IRRIGATION
LOWER ENERGY/INCREASED NIGHTTIME LIGHTING AESTHETICS WITH A PROFESSIONAL DESIGN AND USING HUNTER/FX LED LIGHTING
CHALLENGES:
HILLSIDE/SLOPE
WILDLIFE
ROCKY SOILS
DIFFICULT ACCESS
Robin Stancliff Photography
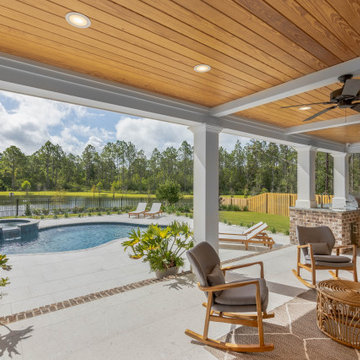
Ejemplo de piscinas y jacuzzis naturales clásicos renovados de tamaño medio a medida en patio trasero
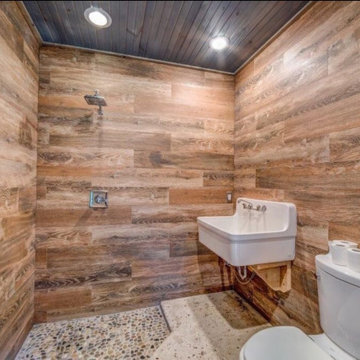
Incredible rustic indoor pool house add on designed by John Easterling, third generation home builder and general contractor.
A vaulted tongue and groove design was used for the ceiling of this space and the walls included a variety of natural materials like exposed stone, wood, and sheet metal. This design gave this pool house a warm and zen-like feeling with its range of natural & organic colors and textures.
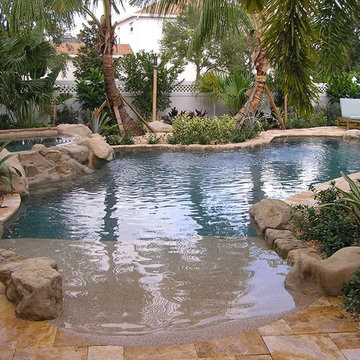
18x34 freeform, 3-6 deep, +18" raised spa w/ rock waterfall face, sparse jump rocks, beach entry, gold travertine, Pebbletec in Tahoe Blue, Pebbletec Sandy Beach on beach entry,

Landscape Design: AMS Landscape Design Studios, Inc. / Photography: Jeri Koegel
Diseño de piscina contemporánea grande rectangular en patio trasero con adoquines de piedra natural
Diseño de piscina contemporánea grande rectangular en patio trasero con adoquines de piedra natural
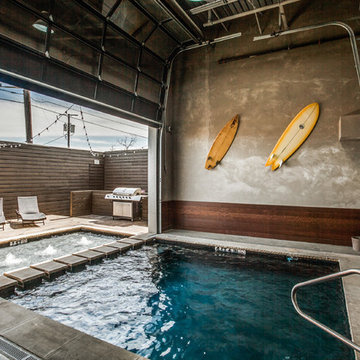
This house is part of a warehouse retrofit. The warehouse was converted into a commercial space, 9 apartments and a residence. I am showing here the residence images.
The pool is indoor/outdoor, it is shared with the apartments and private residence.
shoot 2 sell
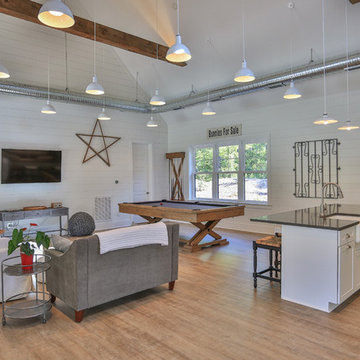
Foto de casa de la piscina y piscina de estilo de casa de campo grande en patio trasero
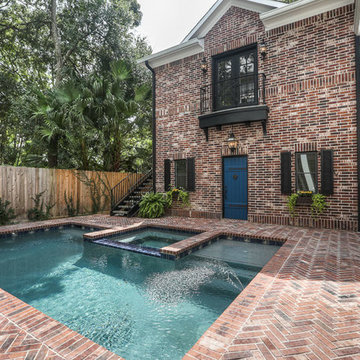
Diseño de piscinas y jacuzzis alargados tradicionales grandes rectangulares en patio trasero con adoquines de ladrillo
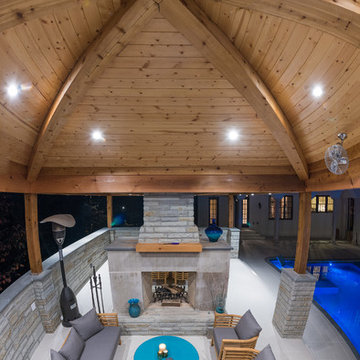
Modelo de casa de la piscina y piscina actual grande rectangular con suelo de baldosas
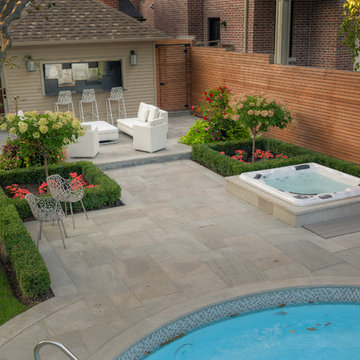
Our client wanted to add a hot tub and new cabana to their poolscape. The cabana was designed with a bar in the front and pool equipment and storage in the back. The bar has a roll up door for winterising. A lounge area in front allows the home owners to enjoy a drink while watching the kids play in the pool. Flagstone patios, steps, and hot tub surround give this backyard a luxurious feel. The fence is built from custom milled Cedar horizontal boards. The fence is backed with black painted plywood for full privacy. A custom hot tub pit was built in order to use what is normally an above ground hot tub. The hot tub was supplied by Bonavista Pools. Composite lumber was used to build an access hatch for hot tub controls. Boxwood hedging frame the garden spaces. There are two Hydrangea Standard trees which are underplanted with begonias for a pop of colour. The existing Cedar hedge created a great backdrop and contrast for our Japanese Maple hedge. The existing Beech tree was stunning! Lawn area was necessary for the family pets.
17.142 fotos de piscinas marrones
3
