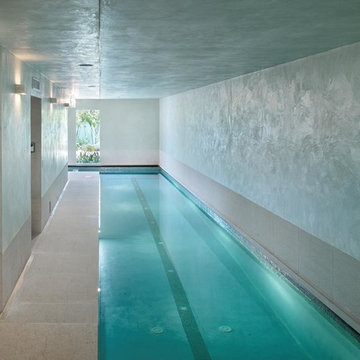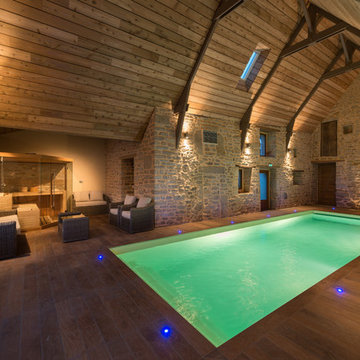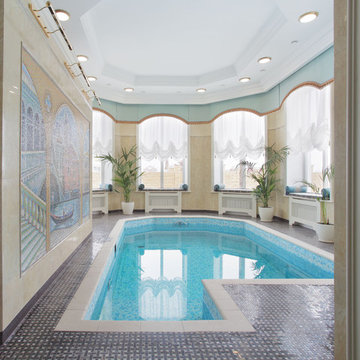839 fotos de piscinas interiores
Filtrar por
Presupuesto
Ordenar por:Popular hoy
41 - 60 de 839 fotos
Artículo 1 de 3
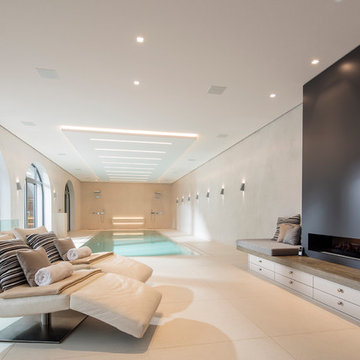
eden Morgen aus dem Bett steigen und im eigenen Haus in den Pool springen. Eine hohe Form von Lebensqualität, die sich nicht nur in der Wertsteigerung Ihrer Immobilie bemerkbar macht.
Vom angegrauten Einfachschwimmbecken zur traumhaft schönen Wellness-Oase: wir verwandeln Ihren Pool in einen Ort der totalen Entspannung. Projekt Sanierung Indoorpool Hesselbach GmbH
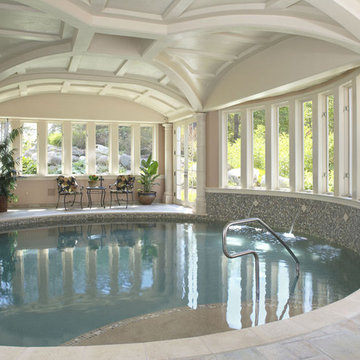
This pool room is part of a second phase addition to this already wonderful home. The original house had been carefully designed to take advantage of its rural setting including views of a water area, nature preserve, and woods. In order to maintain these views while providing a large indoor room for the pool, the project required a unique and difficult concept to be executed. We decided to place the pool room at the basement level where no views would be disturbed. In order to accomplish this, the pool itself was excavated below existing foundation walls requiring substantial shoring and engineering work. The roof of the pool room is a combination of cast-in-place concrete vaults and concrete plank, forming a patio surface and lawn area above. A unique skylight in this lawn area floods the below-grade room with wonderful day lighting. The end result actually enhances the views from the home by providing an elevated stone patio overlooking the ponds and nature preserve. The pool room also enjoys this view as well. We believe the final result of the project shows a very well integrated design which overcame substantial engineering challenges to form a highly functional and well designed solution.
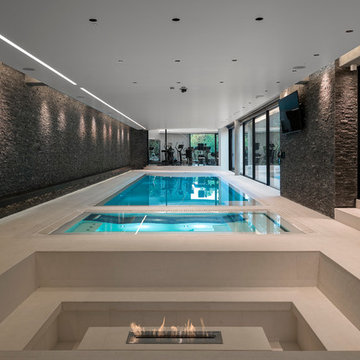
Jonathan Little
Diseño de piscinas y jacuzzis contemporáneos extra grandes rectangulares y interiores con adoquines de piedra natural
Diseño de piscinas y jacuzzis contemporáneos extra grandes rectangulares y interiores con adoquines de piedra natural
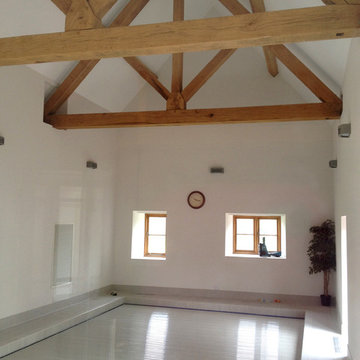
This 17th century listed farmhouse was completely refurbished to provide modern accommodation for a family of six. A new extension was built to create an open plan kitchen, dining and seating area and to link the main house to the barn.
The barn was partially demolished for structural reasons and rebuilt to incorporate a swimming pool, sauna, changing rooms and en-suite bedroom above. Air and ground source underfloor heating was installed together with new wiring and lighting throughout.
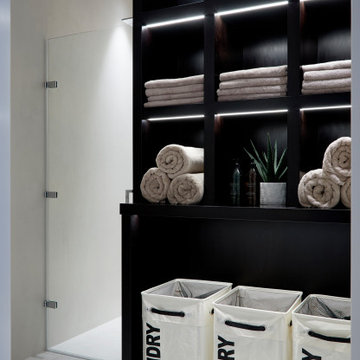
This image captures the chic and functional design of the pool changing room, offering a stylish space for guests to prepare for or wind down from their poolside experience.
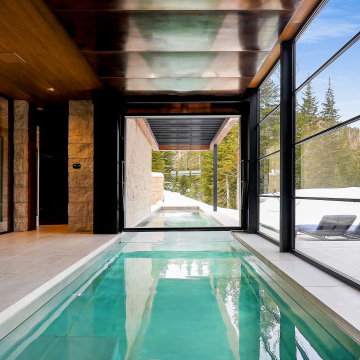
Situated between the at-home gym and outdoor kitchen, this 60ft stainless steel indoor-outdoor pool features a large, motorized kinetic door that pivots from the top.
Custom windows, doors, and hardware designed and furnished by Thermally Broken Steel USA.
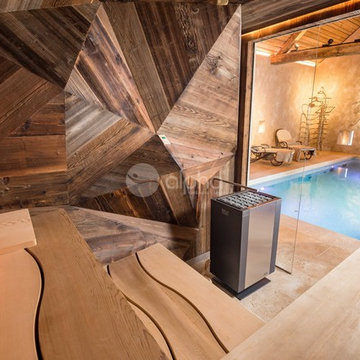
Ambient Elements creates conscious designs for innovative spaces by combining superior craftsmanship, advanced engineering and unique concepts while providing the ultimate wellness experience. We design and build outdoor kitchens, saunas, infrared saunas, steam rooms, hammams, cryo chambers, salt rooms, snow rooms and many other hyperthermic conditioning modalities.
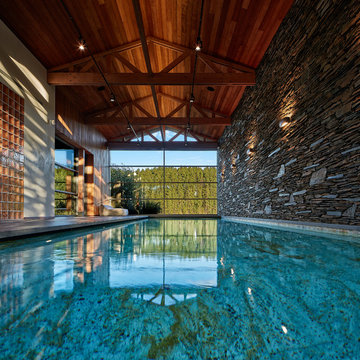
Архитектор, автор проекта – Дмитрий Позаренко;
Фото – Михаил Поморцев | Pro.Foto
Foto de piscina actual de tamaño medio rectangular y interior con adoquines de piedra natural
Foto de piscina actual de tamaño medio rectangular y interior con adoquines de piedra natural
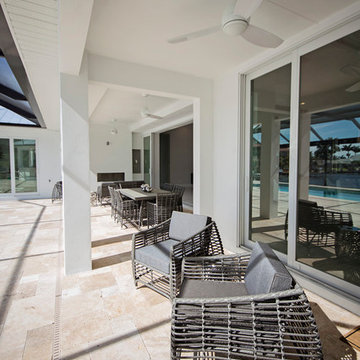
This amazing patio furniture set is both stylish and effective! This patio features an outdoor living area and dining area! With an in ground pool just steps away, this is the perfect spot to entertain friends and family in the Florida sun!
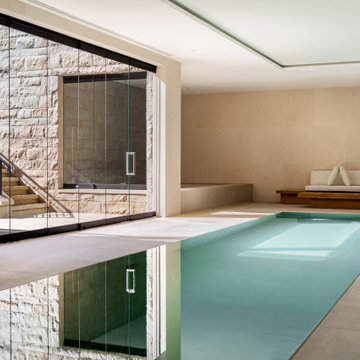
Indoor swim room with Neolith® at zero-edge lap pool and elevated spa with cold plunge. The client selected 6mm Pietra di Osso from the Neolith® Fusion collection.
Floor and walls by others.Photo credit: Deleon Realty
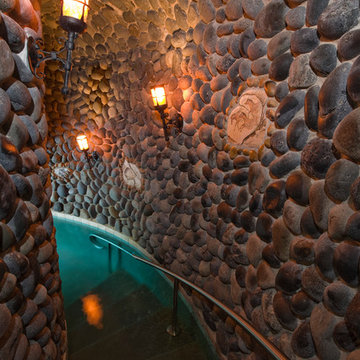
Request Free Quote
This amazing estate project has so many features it is quite difficult to list all of them. Set on 150 Acres, this sprawling project features an Indoor Oval Pool that connects to an outdoor swimming pool with a 65'0" lap lane. The pools are connected by a moveable swimming pool door that actuates with the turn of a key. The indoor pool house also features an indoor spa and baby pool, and is crowned at one end by a custom Oyster Shell. The Indoor sauna is connected to both main pool sections, and is accessible from the outdoor pool underneath the swim-up grotto and waterfall. The 25'0" vanishind edge is complemented by the hand-made ceramic tiles and fire features on the outdoor pools. Outdoor baby pool and spa complete the vessel count. Photos by Outvision Photography
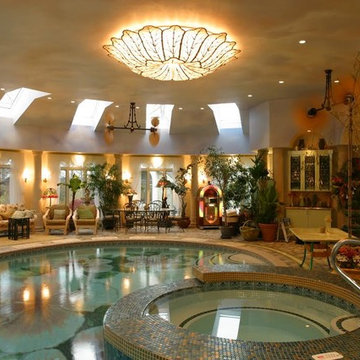
The indoor pool and spa is housed in a 2,730 sq. ft. structure attached to the main home by an indoor tropical pathway.
Imagen de casa de la piscina y piscina ecléctica grande interior y a medida con suelo de baldosas
Imagen de casa de la piscina y piscina ecléctica grande interior y a medida con suelo de baldosas
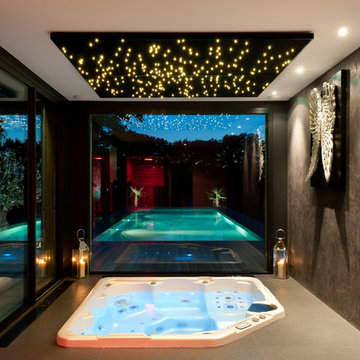
Imagen de piscinas y jacuzzis alargados actuales grandes rectangulares y interiores
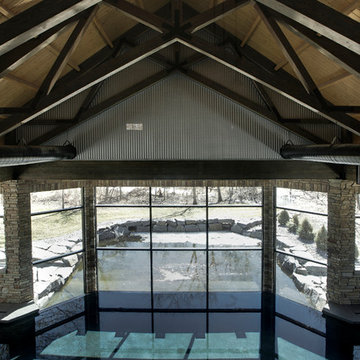
Aside from the larger concerns of temperature and humidity control in an indoor poolroom, the pool has a beach entry and an infinity edge flowing off into a concrete and tiled trough near the large commercial south facing windows. The waterfall appears to drain into the pond outside the glass tight to the building. All lines of site from the pool house and guest house cannot see the trough or bottom of the windows- the desired look envisioned by the owners. A 20,000-gallon surge tank was placed below the mechanical room to allow the pool level to drop below a weir wall at the spa allowing the spa water to be heated. | Photography: Landmark Photography
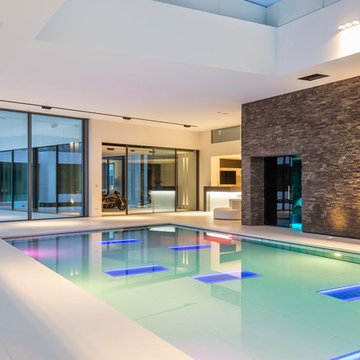
Alpha Wellness Sensations is the world's leading manufacturer of custom saunas, luxury infrared cabins, professional steam rooms, immersive salt caves, built-in ice chambers and experience showers for residential and commercial clients.
Our company is the dominating custom wellness provider in Europe for more than 35 years. All of our products are fabricated in Europe, 100% hand-crafted and fully compliant with EU’s rigorous product safety standards. We use only certified wood suppliers and have our own research & engineering facility where we developed our proprietary heating mediums. We keep our wood organically clean and never use in production any glues, polishers, pesticides, sealers or preservatives.
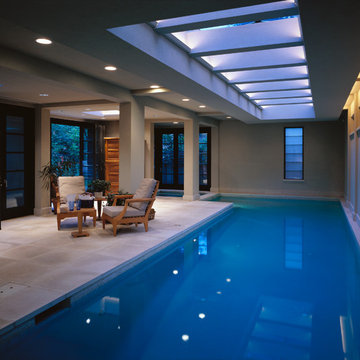
A ridge skylight emphasizes daylight in this lap pool and spa complex. Custom concrete pavers and folding doors connect indoor and outdoor spaces.
Imagen de casa de la piscina y piscina contemporánea de tamaño medio interior
Imagen de casa de la piscina y piscina contemporánea de tamaño medio interior
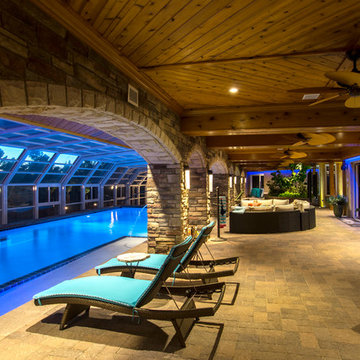
A swimming pool covered by a glazed retractable enclosure was added to this existing residence south-east of Parker, CO. A 3000 square foot deck is on the upper level reached by curving steel stairways on each end. The addition and the existing house received cultured stone veneer with limestone trim on the arches.
Tongue and groove knotty cedar planks on the ceiling and beams add visual warmth. Color changing LED light coves provide a fun touch. A hot tub can be seen on the right with living plants in the planter in the distance.
Robert R. Larsen, A.I.A. Photo
839 fotos de piscinas interiores
3
