720 fotos de piscinas interiores con adoquines de piedra natural
Filtrar por
Presupuesto
Ordenar por:Popular hoy
61 - 80 de 720 fotos
Artículo 1 de 3
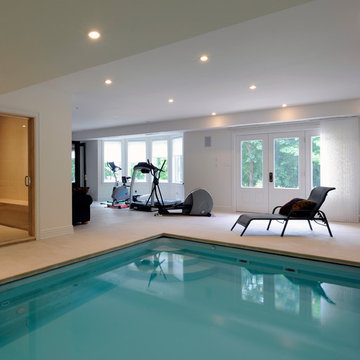
Gordon King
Foto de piscina alargada clásica renovada grande interior y rectangular con adoquines de piedra natural
Foto de piscina alargada clásica renovada grande interior y rectangular con adoquines de piedra natural
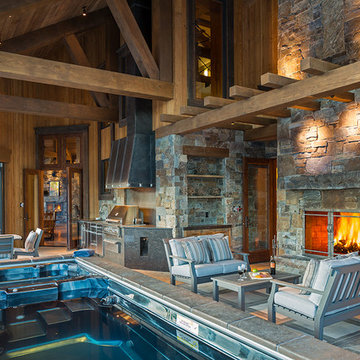
Photos by Karl Nuemann
Foto de casa de la piscina y piscina alargada rural grande interior y rectangular con adoquines de piedra natural
Foto de casa de la piscina y piscina alargada rural grande interior y rectangular con adoquines de piedra natural
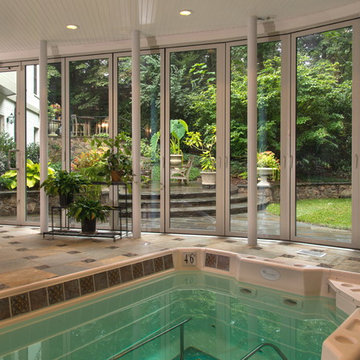
The indoor exercise pool room at grade, has fully retractable Nanawall sliding doors which open up the entire space to the garden. A full bathroom with steam shower compliments the pool room. An elevator links this space to the first floor family room and master bedroom suite on the second floor. Beautiful natural stone and ceramic tile used for floor and walls. This is a partial view of the rear garden showing the curved stone steps, raised patio and path up to the Sun room terrace and grill. All the utilities serving this space and the HydroWorx pool are housed below the suspended floor.
Garden: London Landscapes LLC
Photo: Ron Freudenheim
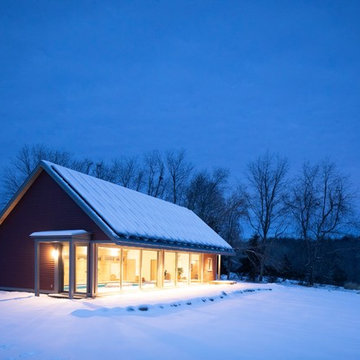
Ejemplo de casa de la piscina y piscina alargada actual interior y rectangular con adoquines de piedra natural
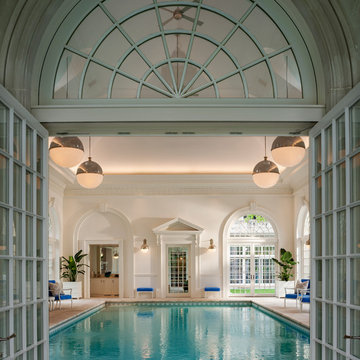
Mark P. Finlay Architects, AIA
Warren Jagger Photography
Modelo de piscina alargada tradicional grande interior y rectangular con adoquines de piedra natural
Modelo de piscina alargada tradicional grande interior y rectangular con adoquines de piedra natural
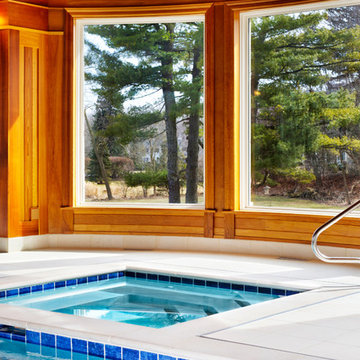
Request Free Quote
This 18’0” x 36’0” indoor swimming pool features an 8’0” x 8’0” deck-level hot tub. Both pool and spa have Valders Wisconsin Limestone coping and colored lighting throughout. The room is finished with a beautiful wood ceiling and paneling, and deck drains along with de-humidification systems keep the pool at the perfect temperature and humidity. This pool and hot tub is the perfect antidote to the frigid Midwest winters!
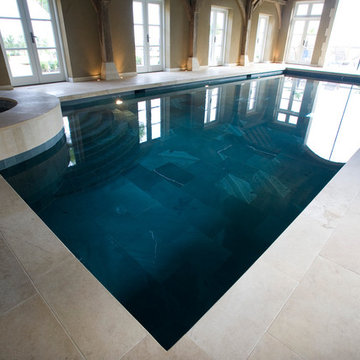
This superb barn conversion was renovated to house an indoor swimming pool and spa with a large amount of space surrounding the space for socialising and entertaining guests, while the pool is large enough for exercise. Guncast worked closely with the architects and project manager on the renovation project ensuring the swimming pool design worked with the overall vision of the build. The dark slate tiles for the pool shell are beautifully contrasting with the wooden beams across the ceiling, and the pale stone tiled surround. The grating and coping are finished to an exceptional standard, and the pool can be covered with an automatic pool cover which can be closed at the touch of the button.
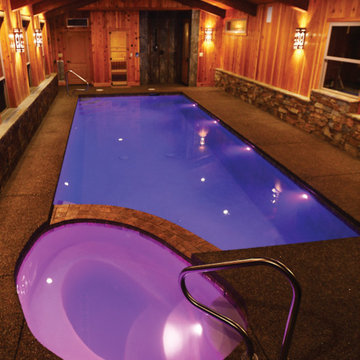
Imagen de piscina ecléctica de tamaño medio a medida y interior con adoquines de piedra natural
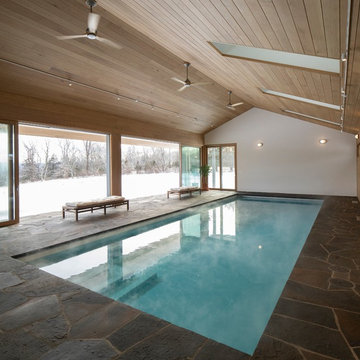
Diseño de casa de la piscina y piscina alargada actual interior y rectangular con adoquines de piedra natural
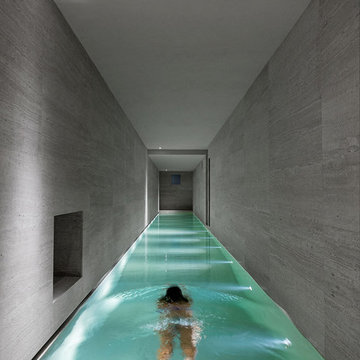
"Davide Groppi srl, all rights reserved”.
Project: Marco Pignattai Architect - Gerda Vossaert Interior Architect
Imagen de piscina moderna de tamaño medio rectangular y interior con adoquines de piedra natural
Imagen de piscina moderna de tamaño medio rectangular y interior con adoquines de piedra natural
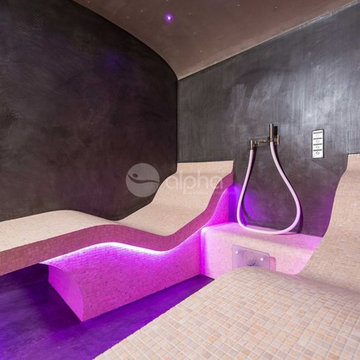
Ambient Elements creates conscious designs for innovative spaces by combining superior craftsmanship, advanced engineering and unique concepts while providing the ultimate wellness experience. We design and build outdoor kitchens, saunas, infrared saunas, steam rooms, hammams, cryo chambers, salt rooms, snow rooms and many other hyperthermic conditioning modalities.
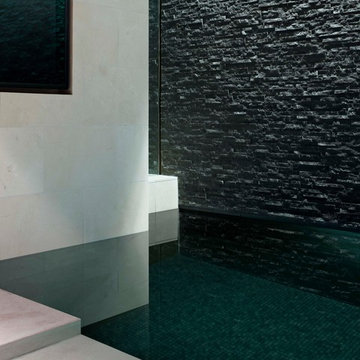
Underground pool / built in TV
Photo: David Churchill
Diseño de piscina contemporánea de tamaño medio rectangular y interior con adoquines de piedra natural
Diseño de piscina contemporánea de tamaño medio rectangular y interior con adoquines de piedra natural
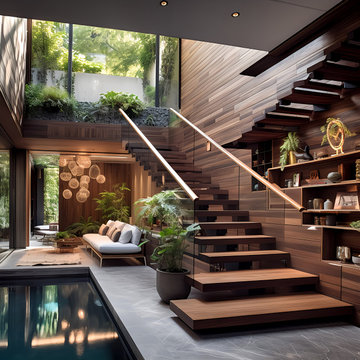
Introducing Sustainable Luxury in Westchester County, a home that masterfully combines contemporary aesthetics with the principles of eco-conscious design. Nestled amongst the changing colors of fall, the house is constructed with Cross-Laminated Timber (CLT) and reclaimed wood, manifesting our commitment to sustainability and carbon sequestration. Glass, a predominant element, crafts an immersive, seamless connection with the outdoors. Featuring coastal and harbor views, the design pays homage to romantic riverscapes while maintaining a rustic, tonalist color scheme that harmonizes with the surrounding woods. The refined variation in wood grains adds a layered depth to this elegant home, making it a beacon of sustainable luxury.
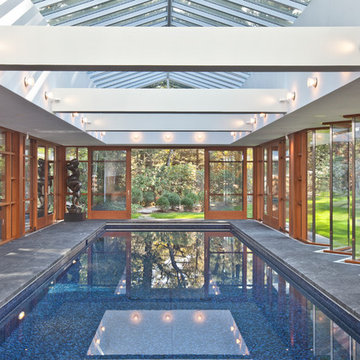
As Sheila Gibson Stoodley writes in an article about this project in Robb Report, “Brian Hemingway is sensitive to light in the best way possible.”
“The Vancouver, British Columbia-based architect wanted this 22,000-square-foot home near Boston to glow like a lantern at night, and he attained that goal on behalf of the homeowners.” The wood and stone
that Hemingway favored for the home informed the space’s color palette. So critical were these materials that settling on a shade of stain for the Douglas fir and the finishes to be used on the Virginia Mist granite took
months of consultation.
Walker Zanger, the stone supplier, worked with the owner and with Colin Flavin, a Boston-based architect who partnered with Hemingway, to choose, detail, and fabricate the granite.
The stone is used indoors and out, heightening the boundary-blurring effect that the design team desired. Though the owners are ardent art collectors, they did not build their home to showcase specific works; the
real artists here are the architects, Hemingway and Flavin. So deft were they at inviting nature into their creation that, from certain angles, it can be hard to tell where the outdoors stops and starts.
“There are deliberately no window treatments so that Mother Nature weaves the most beautiful textural backgrounds,” said interior designer Andrew Sheinman, of New York’s Pembrooke & Ives. He oversaw the
interiors, working alongside his colleague Michael Lewis. “The seasons change the look and aspect of the house,” said Sheinman, “and we wanted to play on this.”
Bleu de Savoie marble, from France, is used in the baths, to contrast with the Virginia Mist granite and soften the palette and give the baths a spa-like serenity. Hand-chiseled Oxford Black granite is used on exterior landscape walls, to tie the Virginia Mist seamlessly to the natural stone outcroppings.
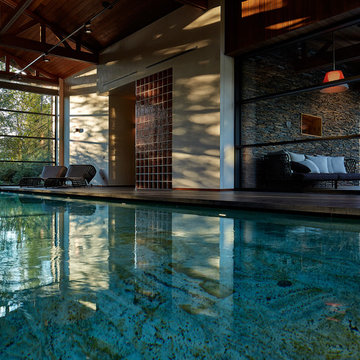
Архитектор, автор проекта – Дмитрий Позаренко;
Фото – Михаил Поморцев | Pro.Foto
Diseño de piscina con fuente contemporánea de tamaño medio rectangular y interior con adoquines de piedra natural
Diseño de piscina con fuente contemporánea de tamaño medio rectangular y interior con adoquines de piedra natural
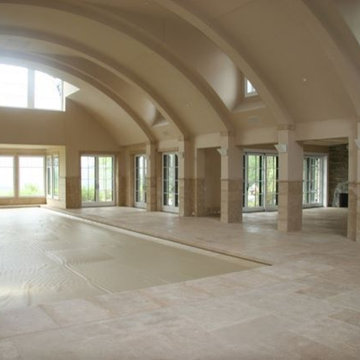
Modelo de casa de la piscina y piscina campestre grande rectangular y interior con adoquines de piedra natural
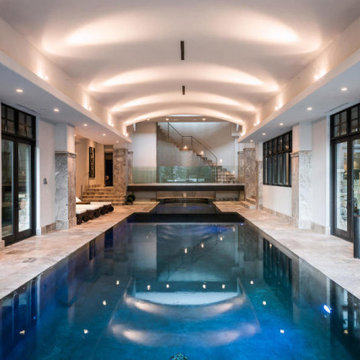
Foto de casa de la piscina y piscina tradicional renovada extra grande interior y rectangular con adoquines de piedra natural
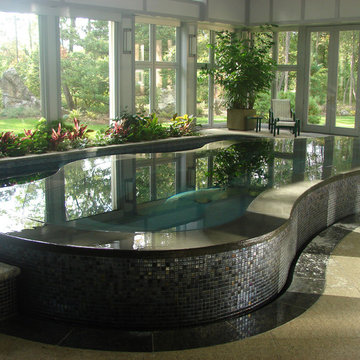
Ejemplo de piscinas y jacuzzis infinitos contemporáneos grandes interiores y tipo riñón con adoquines de piedra natural
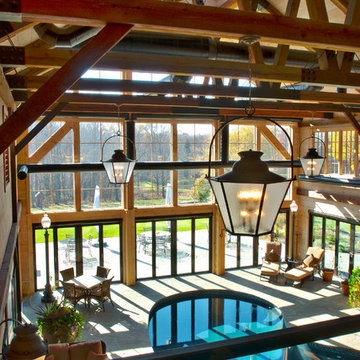
photo by Katrina Mojzesz http://www.topkatphoto.com
Imagen de piscinas y jacuzzis campestres grandes a medida y interiores con adoquines de piedra natural
Imagen de piscinas y jacuzzis campestres grandes a medida y interiores con adoquines de piedra natural
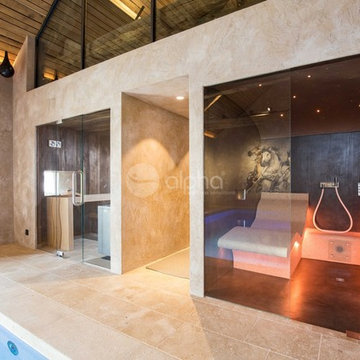
Ambient Elements creates conscious designs for innovative spaces by combining superior craftsmanship, advanced engineering and unique concepts while providing the ultimate wellness experience. We design and build outdoor kitchens, saunas, infrared saunas, steam rooms, hammams, cryo chambers, salt rooms, snow rooms and many other hyperthermic conditioning modalities.
720 fotos de piscinas interiores con adoquines de piedra natural
4