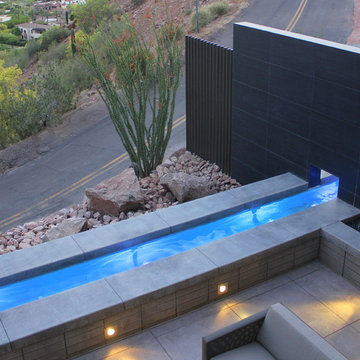384 fotos de piscinas infinitas grises
Filtrar por
Presupuesto
Ordenar por:Popular hoy
141 - 160 de 384 fotos
Artículo 1 de 3
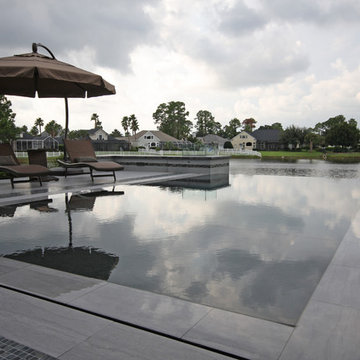
Imagen de piscina con fuente infinita contemporánea extra grande a medida en patio trasero con suelo de baldosas
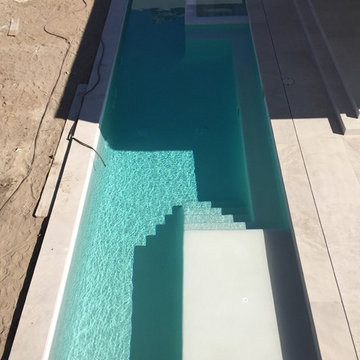
Lap pool with spa. White tile with Arctic White Hydrazzo finish. Entry Baja bench top step. Full length pool bench. Automatic pool and spa cover
Foto de piscinas y jacuzzis infinitos actuales grandes rectangulares en patio delantero con losas de hormigón
Foto de piscinas y jacuzzis infinitos actuales grandes rectangulares en patio delantero con losas de hormigón
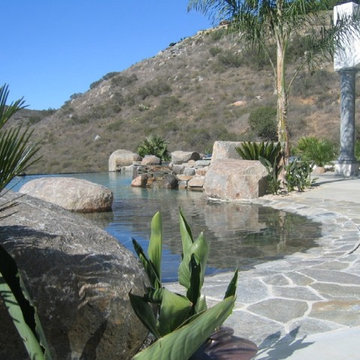
This is a view from the garden looking toward the spa. The house was designed to take advantage of the lake view.
Photo by US360.com
Foto de piscinas y jacuzzis infinitos contemporáneos grandes a medida en patio trasero con adoquines de hormigón
Foto de piscinas y jacuzzis infinitos contemporáneos grandes a medida en patio trasero con adoquines de hormigón
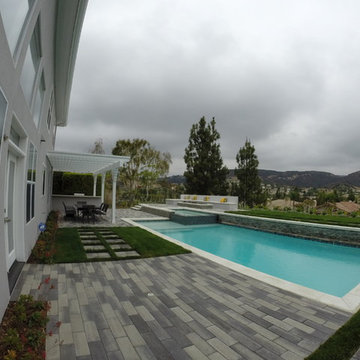
Outdoor kitchen, fire pit, outdoor dining room, and swimming pool
Diseño de piscinas y jacuzzis infinitos contemporáneos de tamaño medio rectangulares en patio trasero con adoquines de hormigón
Diseño de piscinas y jacuzzis infinitos contemporáneos de tamaño medio rectangulares en patio trasero con adoquines de hormigón
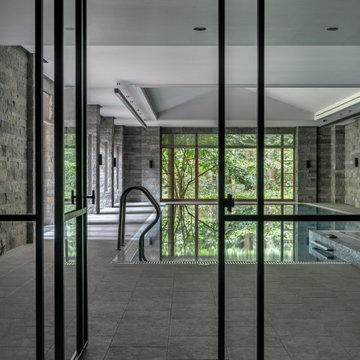
Foto de piscinas y jacuzzis infinitos contemporáneos extra grandes interiores y rectangulares con suelo de baldosas
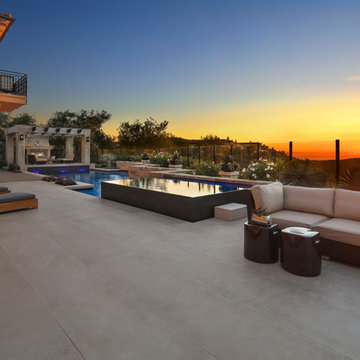
Landscape Design: AMS Landscape Design Studios, Inc. / Photography: Jeri Koegel
Ejemplo de piscinas y jacuzzis infinitos contemporáneos grandes a medida en patio trasero con suelo de baldosas
Ejemplo de piscinas y jacuzzis infinitos contemporáneos grandes a medida en patio trasero con suelo de baldosas
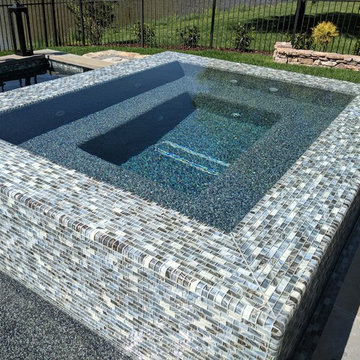
Imagen de piscinas y jacuzzis infinitos actuales de tamaño medio rectangulares en patio trasero con adoquines de hormigón
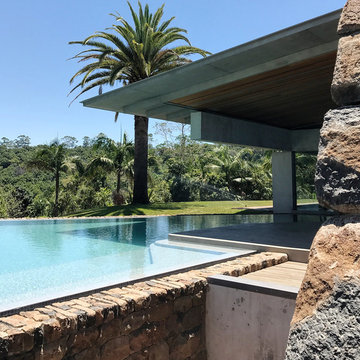
A former dairy property, Lune de Sang is now the centre of an ambitious project that is bringing back a pocket of subtropical rainforest to the Byron Bay hinterland. The first seedlings are beginning to form an impressive canopy but it will be another 3 centuries before this slow growth forest reaches maturity. This enduring, multi-generational project demands architecture to match; if not in a continuously functioning capacity, then in the capacity of ancient stone and concrete ruins; witnesses to the early years of this extraordinary project.
The project’s latest component, the Pavilion, sits as part of a suite of 5 structures on the Lune de Sang site. These include two working sheds, a guesthouse and a general manager’s residence. While categorically a dwelling too, the Pavilion’s function is distinctly communal in nature. The building is divided into two, very discrete parts: an open, functionally public, local gathering space, and a hidden, intensely private retreat.
The communal component of the pavilion has more in common with public architecture than with private dwellings. Its scale walks a fine line between retaining a degree of domestic comfort without feeling oppressively private – you won’t feel awkward waiting on this couch. The pool and accompanying amenities are similarly geared toward visitors and the space has already played host to community and family gatherings. At no point is the connection to the emerging forest interrupted; its only solid wall is a continuation of a stone landscape retaining wall, while floor to ceiling glass brings the forest inside.
Physically the building is one structure but the two parts are so distinct that to enter the private retreat one must step outside into the landscape before coming in. Once inside a kitchenette and living space stress the pavilion’s public function. There are no sweeping views of the landscape, instead the glass perimeter looks onto a lush rainforest embankment lending the space a subterranean quality. An exquisitely refined concrete and stone structure provides the thermal mass that keeps the space cool while robust blackbutt joinery partitions the space.
The proportions and scale of the retreat are intimate and reveal the refined craftsmanship so critical to ensuring this building capacity to stand the test of centuries. It’s an outcome that demanded an incredibly close partnership between client, architect, engineer, builder and expert craftsmen, each spending months on careful, hands-on iteration.
While endurance is a defining feature of the architecture, it is also a key feature to the building’s ecological response to the site. Great care was taken in ensuring a minimised carbon investment and this was bolstered by using locally sourced and recycled materials.
All water is collected locally and returned back into the forest ecosystem after use; a level of integration that demanded close partnership with forestry and hydraulics specialists.
Between endurance, integration into a forest ecosystem and the careful use of locally sourced materials, Lune de Sang’s Pavilion aspires to be a sustainable project that will serve a family and their local community for generations to come.
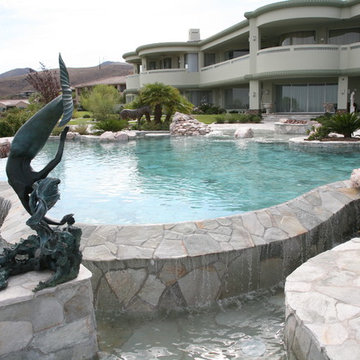
150' Pool overall, 75'+ Negative edge, 100% Quartzite flagstone interior and decking, Rose Quartz Natural waterfalls, stone Bridge and multiple firepits!
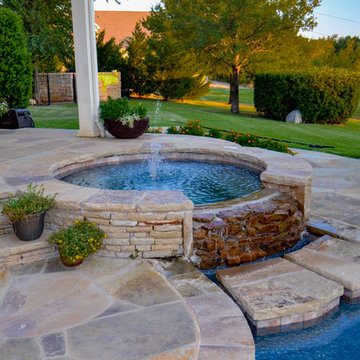
Bridgeport Freeform Infinity Pool & Cabana designed by Mike Farley. This is a clean, neat, tailored diving pool with a large shallow end for activities and swimming laps. There are multiple level flagstone decks, dry stacked retaining walls, and steps to deal with the hillside. Entertainment areas were placed on the sides and the back so not to block any views of the pool or grandchildren swimming. Fire bowls anchored the Vanishing Edge spillway and framed the view of the lake. The cabana provides shelter for the large kitchen and bar area. The back wall of the pool provides additional seating due to the grade and a place to gather around the fire pit. The spa provided good access to the master bedroom and floating pads provided transition between the two terraces.
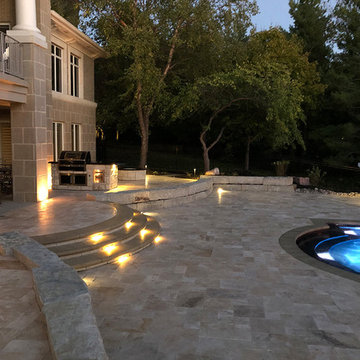
Elite Landscaping removed an old vinyl liner pool from this home in a premier Omaha neighborhood. The goal was to install a new, concrete infinity-edge pool and spa with accessible pool deck. And we accomplished so much more!
During the backyard remodel, the yard was elevated by 7.5 feet to improve access from the house to the pool deck with just three steps and a wheelchair-accessible ramp. More than 3,000 sq. feet of natural Travertine were installed for the pool deck, with stone veneer accents around the seating areas and firepit. An outdoor kitchen was installed, featuring polished granite countertops, a Fire Magic grill, Black Diamond appliances, and ample storage drawers.
The pool structure boasts a 16-foot wide infinity edge, which is adorned with Black Galaxy iridescent glass tile. The pool wall is topped with fire/water bowls that cascade into the pool. A raised, double spa with 11-foot black granite ‘sheerfall’ edge also cascades into the pool.
The custom concrete pool and raised spa each have their own variable speed pumps and heating systems for separate water flow and temperature control. Both can be fully automated through a smartphone or other smart device with the Pentair IntelliTouch system. An app allows homeowners to program LED lights, adjust temperature and water flow speeds, and test pool chemistry.
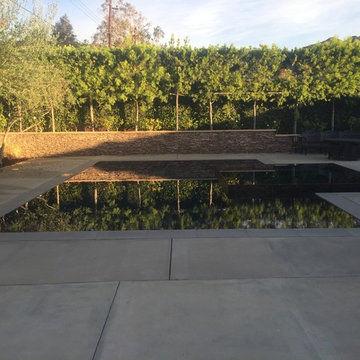
Modelo de piscinas y jacuzzis infinitos modernos de tamaño medio en forma de L en patio trasero con adoquines de hormigón
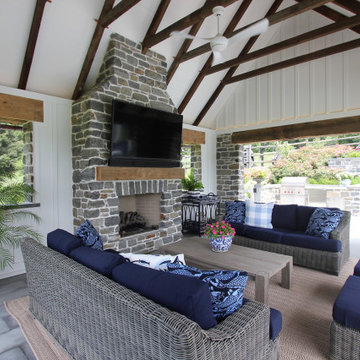
Indoor/Outdoor pool house
Modelo de casa de la piscina y piscina infinita marinera de tamaño medio a medida en patio trasero
Modelo de casa de la piscina y piscina infinita marinera de tamaño medio a medida en patio trasero
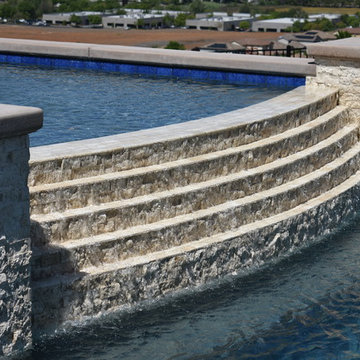
This client LOVES family! They asked us to create a pool with a kiddie pool above it for their dozen (and growing) pack of grandkids. They have an amazing view looking towards the coastal range and amazing sunsets. We chose split faced travertine for the chatter falls face and columns and a tumbled travertine for the flat (spillway) surfaces of the kiddie pool (vanishing edge) and chatter steps.
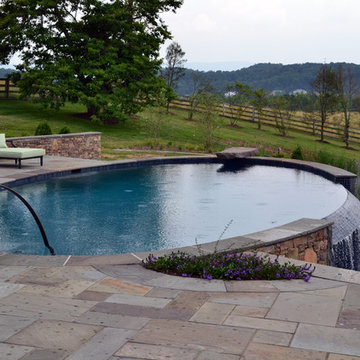
The oval infinity pool and its waterfall are a main focus within the garden and outdoor living space.
Imagen de piscinas y jacuzzis infinitos minimalistas de tamaño medio redondeados en patio trasero con adoquines de piedra natural
Imagen de piscinas y jacuzzis infinitos minimalistas de tamaño medio redondeados en patio trasero con adoquines de piedra natural
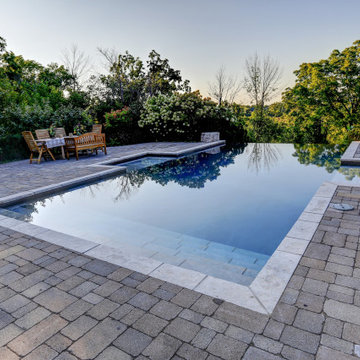
The original aging pool had poor circulation and required a total rebuild. Pressure testing revealed leaks which were located and fixed. This required the removal the paving stone patio and installation of new plumbing lines, fittings, skimmers and pool lights. New black waterline tile now highlights the premium Pebble Fina smooth grey aggregate interior.
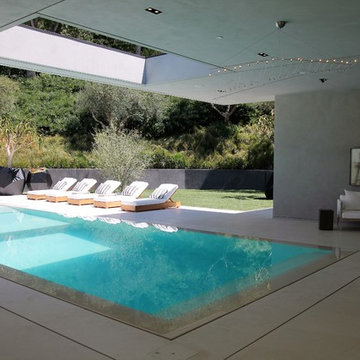
Diseño de piscina infinita moderna grande rectangular en patio trasero con adoquines de hormigón
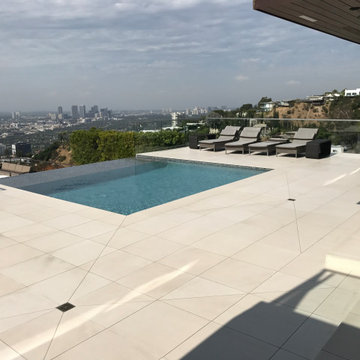
Infinity pool and spa perched atop the West Hollywood hills overlooking the Los Angeles basin below to the Pacific coast.
Modelo de piscinas y jacuzzis infinitos minimalistas grandes rectangulares en patio trasero con suelo de baldosas
Modelo de piscinas y jacuzzis infinitos minimalistas grandes rectangulares en patio trasero con suelo de baldosas
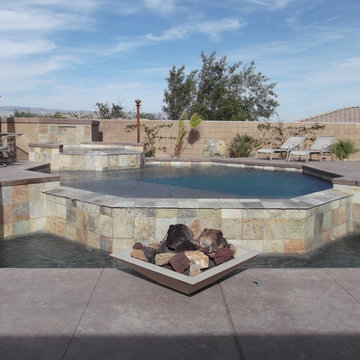
This octagonal pool is filled with water features. The wall hiding the equipment behind the spa has a sheer descent into the spa...the spa has a reverse infinity edge into the pool...the pool has a reverse infinity edge into the catch basin which doubles as an enclosed tanning (baja) shelf. The tile is natural quartz, and the deck/coping is colored stamped concrete.
384 fotos de piscinas infinitas grises
8
