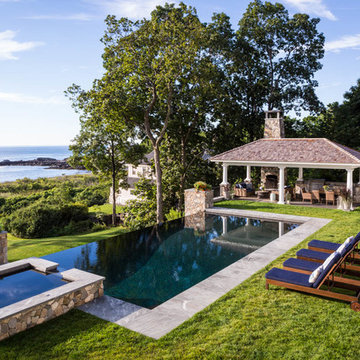12.261 fotos de piscinas infinitas en patio trasero
Filtrar por
Presupuesto
Ordenar por:Popular hoy
81 - 100 de 12.261 fotos
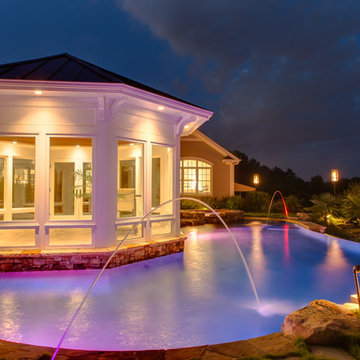
Mark Hoyle
Originally, this 3700 SF two level eclectic farmhouse from the mid 1980’s underwent design changes to reflect a more colonial style. Now, after being completely renovated with additional 2800 SF living space, it’s combined total of 6500 SF boasts an Energy Star certification of 5 stars.
Approaching this completed home, you will meander along a new driveway through the dense buffer of trees until you reach the clearing, and then circle a tiered fountain on axis with the front entry accentuating the symmetrical main structure. Many of the exterior changes included enclosing the front porch and rear screened porch, replacing windows, replacing all the vinyl siding with and fiber cement siding, creating a new front stoop with winding brick stairs and wrought iron railings as will as other additions to the left and rear of the home.
The existing interior was completely fro the studs and included modifying uses of many of the existing rooms such as converting the original dining room into an oval shaped theater with reclining theater seats, fiber-optic starlight ceiling and an 80” television with built-in surround sound. The laundry room increased in size by taking in the porch and received all new cabinets and finishes. The screened porch across the back of the house was enclosed to create a new dining room, enlarged the kitchen, all of which allows for a commanding view of the beautifully landscaped pool. The upper master suite begins by entering a private office then leads to a newly vaulted bedroom, a new master bathroom with natural light and an enlarged closet.
The major portion of the addition space was added to the left side as a part time home for the owner’s brother. This new addition boasts an open plan living, dining and kitchen, a master suite with a luxurious bathroom and walk–in closet, a guest suite, a garage and its own private gated brick courtyard entry and direct access to the well appointed pool patio.
And finally the last part of the project is the sunroom and new lagoon style pool. Tucked tightly against the rear of the home. This room was created to feel like a gazebo including a metal roof and stained wood ceiling, the foundation of this room was constructed with the pool to insure the look as if it is floating on the water. The pool’s negative edge opposite side allows open views of the trees beyond. There is a natural stone waterfall on one side of the pool and a shallow area on the opposite side for lounge chairs to be placed in it along with a hot tub that spills into the pool. The coping completes the pool’s natural shape and continues to the patio utilizing the same stone but separated by Zoysia grass keeping the natural theme. The finishing touches to this backyard oasis is completed utilizing large boulders, Tempest Torches, architectural lighting and abundant variety of landscaping complete the oasis for all to enjoy.
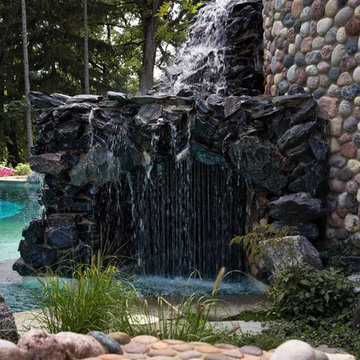
Request Free Quote
This amazing estate project has so many features it is quite difficult to list all of them. Set on 150 Acres, this sprawling project features an Indoor Oval Pool that connects to an outdoor swimming pool with a 65'0" lap lane. The pools are connected by a moveable swimming pool door that actuates with the turn of a key. The indoor pool house also features an indoor spa and baby pool, and is crowned at one end by a custom Oyster Shell. The Indoor sauna is connected to both main pool sections, and is accessible from the outdoor pool underneath the swim-up grotto and waterfall. The 25'0" vanishind edge is complemented by the hand-made ceramic tiles and fire features on the outdoor pools. Outdoor baby pool and spa complete the vessel count. Photos by Outvision Photography

The porte cochere in this incredible home plan underlines the fact that this is no ordinary home. The French Country, French Provincial home is loaded with popular features. You’ll love the two-story foyer, the vaulted gathering room, and gourmet kitchen with adjacent formal dining space. The master suite features his and her’s walk-in closets and a master bath with a walk-in shower. A radius stair tower leads upstairs, where you’ll find three suites, a game room with wet bar, and a movie theater. Parking is a breeze, thanks to two separate garages, one for a single-car, the other with 2-car dimensions. An optional basement is also available with this plan.
www.edgplancollection.com
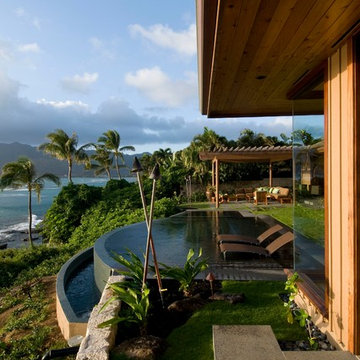
Ejemplo de piscina infinita exótica grande redondeada en patio trasero con adoquines de hormigón
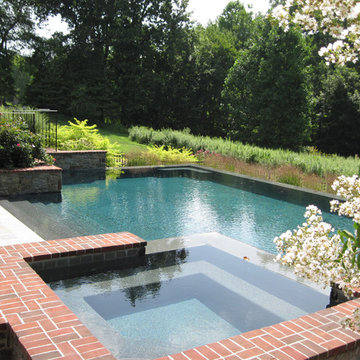
Imagen de piscinas y jacuzzis infinitos actuales grandes rectangulares en patio trasero con adoquines de ladrillo
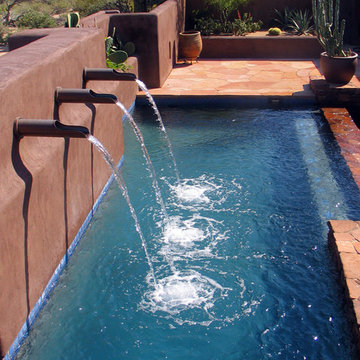
This homeowner enlisted the architects help to co-create a backyard that was carefully designed after the style of Santa Fe, New Mexico-- his favorite place on Earth. So for the pool design, the backdrop walls have thickening masses to them reminiscing the style of Santa Fe.
It was important to capture for the lines of the pool to point to the pinnacle mountain vista in the backdrop. The pool overflows as a water feature into their back yard, like a sunken courtyard. It creates a tranquil sound for their backyard living space.
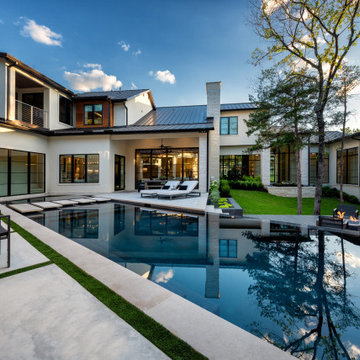
Imagen de piscina infinita contemporánea grande a medida en patio trasero con losas de hormigón
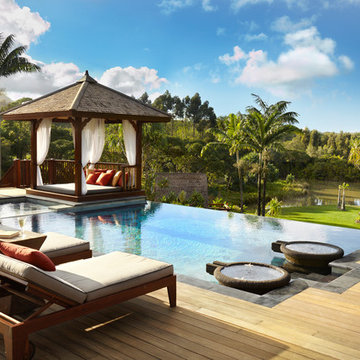
Tropical resort style estate home
Imagen de piscina infinita tropical de tamaño medio rectangular en patio trasero con entablado
Imagen de piscina infinita tropical de tamaño medio rectangular en patio trasero con entablado
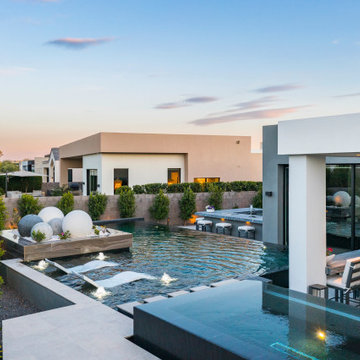
Introducing our sleek and luxurious new backyard design project! This project features:
• Stunning water features
• Gorgeous plantings
• Outdoor kitchen
• Spacious dining area
• Relaxing spa
• Cozy fire feature
• Beautiful modern spheres
Visit the link to get started!
www.lavenderlandscape.com
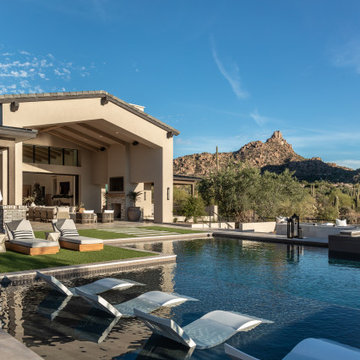
Diseño de piscinas y jacuzzis infinitos clásicos renovados grandes rectangulares en patio trasero con adoquines de piedra natural
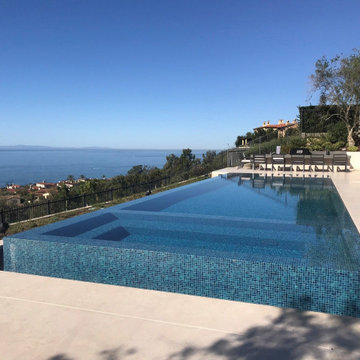
All tile infinty edge pool with perimeter overflow
Ejemplo de piscinas y jacuzzis infinitos marineros grandes rectangulares en patio trasero con adoquines de piedra natural
Ejemplo de piscinas y jacuzzis infinitos marineros grandes rectangulares en patio trasero con adoquines de piedra natural
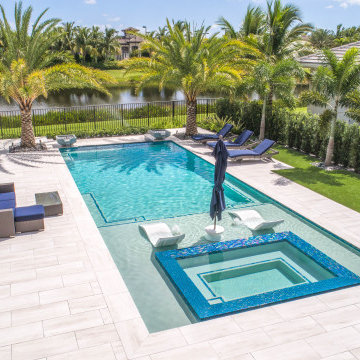
This amazing infinity-edge pool in Delray Beach, Florida is the perfect backyard oasis complete with deck level spa sitting on top of a beautiful sunshelf as well as 2 custom made water bowls that Van Kirk & Sons made themselves!
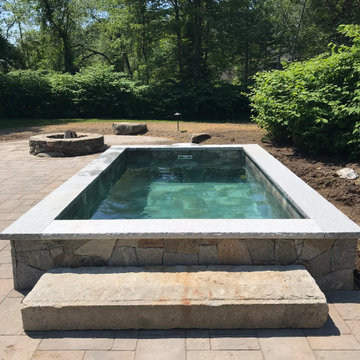
Pool complete- plantings still to come. Beautiful granite coping used. See fire pit in background- exterior matches pool exterior.
Modelo de piscinas y jacuzzis infinitos de estilo de casa de campo pequeños rectangulares en patio trasero con adoquines de hormigón
Modelo de piscinas y jacuzzis infinitos de estilo de casa de campo pequeños rectangulares en patio trasero con adoquines de hormigón
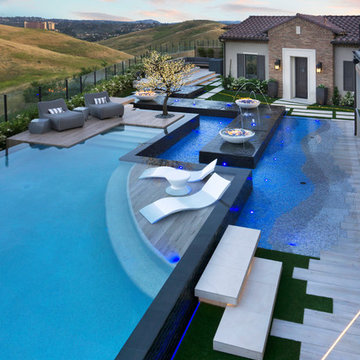
Imagen de piscinas y jacuzzis infinitos minimalistas de tamaño medio a medida en patio trasero
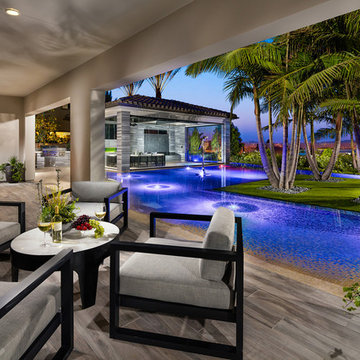
Diseño de casa de la piscina y piscina infinita tropical grande en forma de L en patio trasero con suelo de baldosas
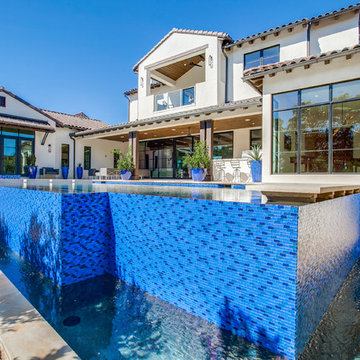
Outdoor Living space with outdoor kitchen with built-in grill. Sliding doors to the outdoor space with steel and glass. The pool has beautiful blue tile for a pop of color along with a cabana + half bath. The pool has concrete stepping stones along with separate hot tub jaccuzi and shallow area. Plus swim up bar with 3 barstools in the pool.
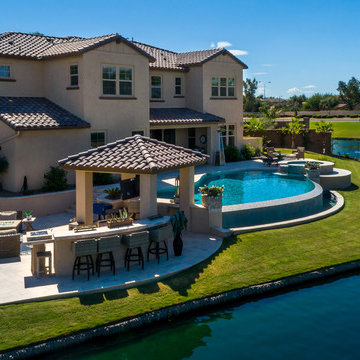
Imagen de piscinas y jacuzzis infinitos contemporáneos de tamaño medio tipo riñón en patio trasero con suelo de baldosas
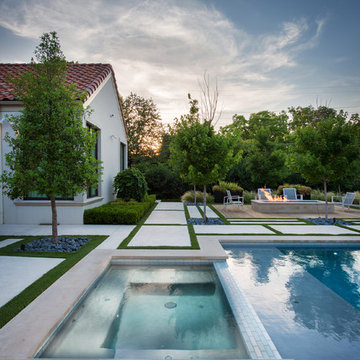
Imagen de piscina infinita moderna grande rectangular en patio trasero con losas de hormigón
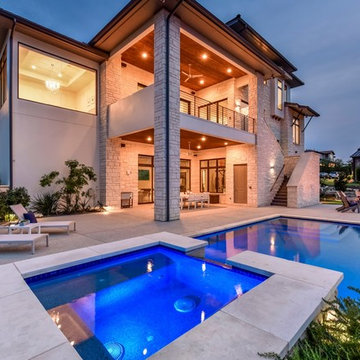
Imagen de piscinas y jacuzzis infinitos actuales grandes rectangulares en patio trasero
12.261 fotos de piscinas infinitas en patio trasero
5
