884 fotos de piscinas infinitas clásicas renovadas
Filtrar por
Presupuesto
Ordenar por:Popular hoy
81 - 100 de 884 fotos
Artículo 1 de 3
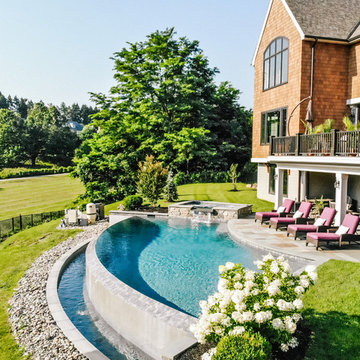
This graceful curved vanishing edge wall provides a spectacular view from every area of the back yard. The raised spa with stone veneer around it add elegance to this special setting. Finishes include PA Blue stone , pebble sheen interior, and tiled edge wall and basin.
Photo Credit: Allie Skylar Photography
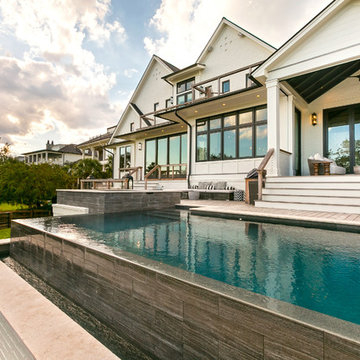
Patrick Brickman
Ejemplo de piscinas y jacuzzis infinitos tradicionales renovados grandes rectangulares en patio trasero con entablado
Ejemplo de piscinas y jacuzzis infinitos tradicionales renovados grandes rectangulares en patio trasero con entablado
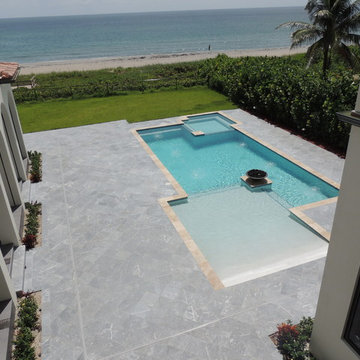
The backyard exterior of this transitional Mediterranean design home features an infinity edge pool and spa with a sun shelf designed for wheel chair access as well as a fire bowl feature in the center of the pool. The pool is lined with a travertine marble perimeter pool coping. The pool deck is constructed of grey marble in a diagonal design. The upstairs balcony has a glass panel railing while the roof is constructed of barrel roof tiles. Construction by Robelen Hanna Homes.
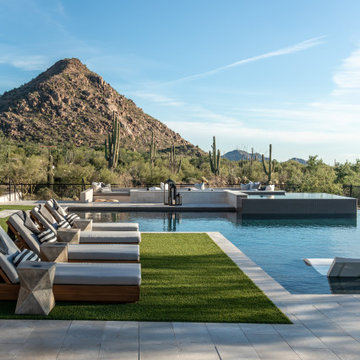
Ejemplo de piscinas y jacuzzis infinitos tradicionales renovados grandes rectangulares en patio trasero con adoquines de piedra natural
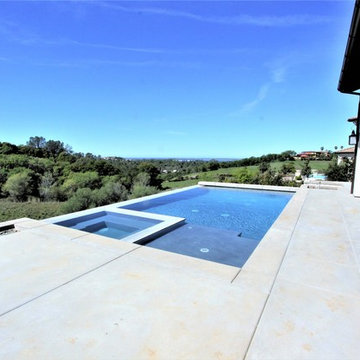
Foto de piscinas y jacuzzis infinitos tradicionales renovados grandes rectangulares en patio trasero con adoquines de hormigón
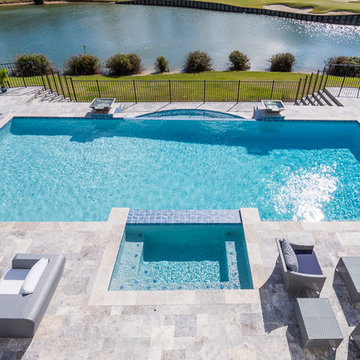
View from second floor overlooking pool
Modelo de piscina infinita tradicional renovada grande rectangular en patio trasero con adoquines de piedra natural
Modelo de piscina infinita tradicional renovada grande rectangular en patio trasero con adoquines de piedra natural
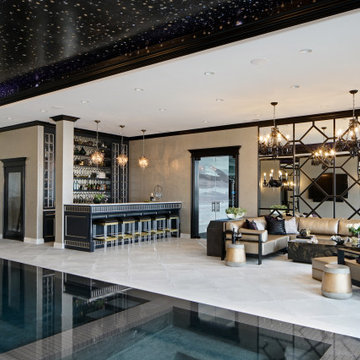
An opulent space which features a 20' infinity edge swimming pool, a custom designed bar with brass details and mirrored tile backsplash, as well as the main seating area with lounge furnishings which are luxurious and durable. Behind the seating arrangement is a custom designed piece of mirror and black lacquered millwork.
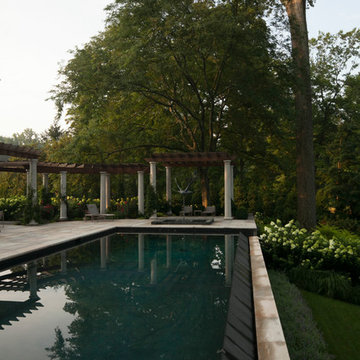
The pergolas are centered on gravel garden paths flanked with perennials and vines.
Photo credit: Neil Landino
Foto de piscina con fuente infinita tradicional renovada grande rectangular en patio trasero con adoquines de piedra natural
Foto de piscina con fuente infinita tradicional renovada grande rectangular en patio trasero con adoquines de piedra natural
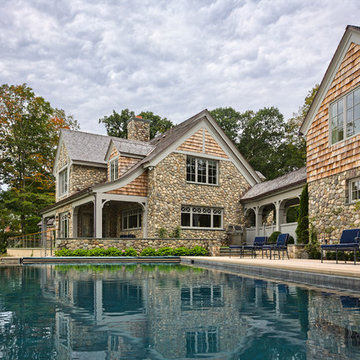
The house and swimming pool were designed to take full advantage of the magnificent and idyllic setting. A custom, Nutmeg Round retaining wall was built to raise and level the property and keep the swimming pool close to the home. A vanishing edge runs over 40ft along the full length of the pool and gives the illusion of dropping into the wetlands below. The pools is surrounded by an expansive, earth color Sahara Granite deck and equipped with an automatic cover.
Phil Nelson Imaging
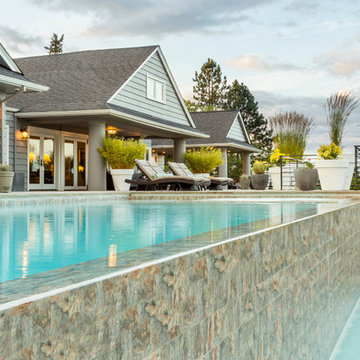
Relax and recharge in this gorgeous outdoor space. Perched high above Lake Oswego's North Shore, this backyard space features incredible views from the infinity pool.
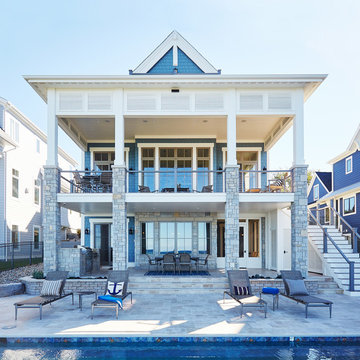
Designed with an open floor plan and layered outdoor spaces, the Onaway is a perfect cottage for narrow lakefront lots. The exterior features elements from both the Shingle and Craftsman architectural movements, creating a warm cottage feel. An open main level skillfully disguises this narrow home by using furniture arrangements and low built-ins to define each spaces’ perimeter. Every room has a view to each other as well as a view of the lake. The cottage feel of this home’s exterior is carried inside with a neutral, crisp white, and blue nautical themed palette. The kitchen features natural wood cabinetry and a long island capped by a pub height table with chairs. Above the garage, and separate from the main house, is a series of spaces for plenty of guests to spend the night. The symmetrical bunk room features custom staircases to the top bunks with drawers built in. The best views of the lakefront are found on the master bedrooms private deck, to the rear of the main house. The open floor plan continues downstairs with two large gathering spaces opening up to an outdoor covered patio complete with custom grill pit.
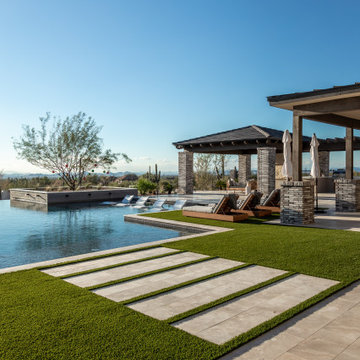
Foto de piscinas y jacuzzis infinitos tradicionales renovados grandes rectangulares en patio trasero con adoquines de piedra natural
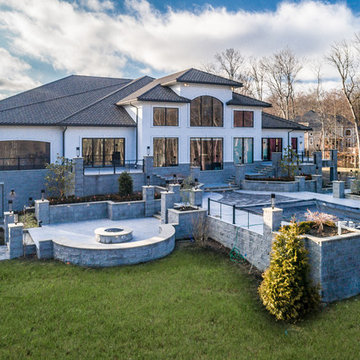
Ejemplo de piscinas y jacuzzis infinitos tradicionales renovados grandes rectangulares en patio trasero con suelo de baldosas
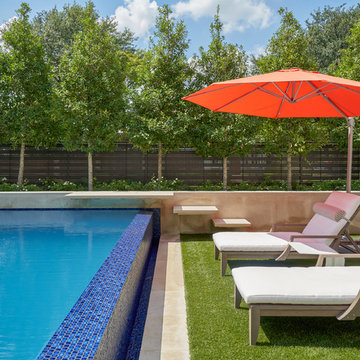
Diseño de piscina infinita tradicional renovada de tamaño medio en forma de L en patio trasero con losas de hormigón
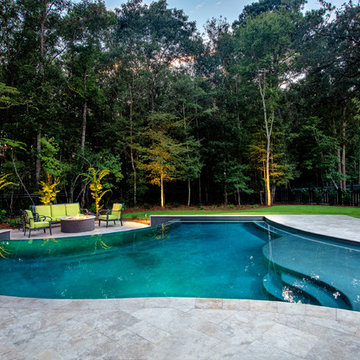
Ejemplo de piscina infinita clásica renovada de tamaño medio a medida en patio trasero con adoquines de piedra natural
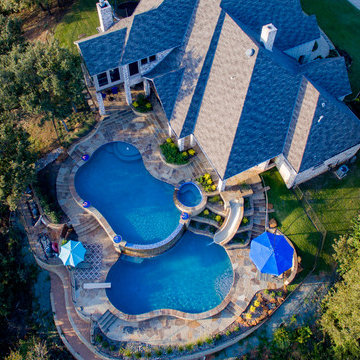
This is a Corinth double pool project designed by Mike Farley . The client wanted a rustic tailored finish to blend with the existing flagstone porch and accent the great lake view. This project has a double pool vanishing edge with the top pool providing shallow area for basketball, volleyball and hanging out. The spa overlooks both pools and Lake Lewisville while being close to the master door. Fire bowls frame the spectacular evening view. The lower pool provides diving and the hidden slide exit (not seen from the upper porch). The diving well acts as a key way for the hillside. Flagstone decks and cut stone veneer provide the rustic tailored finish. Landscape softens the setting and the grasses will hide the fence in no time. Photo & video by Laura Farley. Video: https://youtu.be/Rm5r6Oe0Ddg For more pool videos check out Mike's website at FarleyPoolDesigns.com
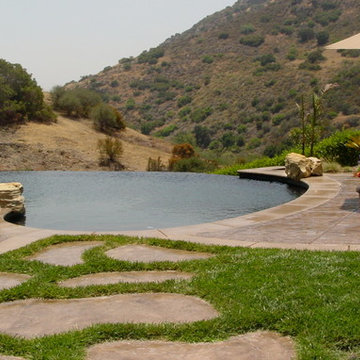
Imagen de piscinas y jacuzzis infinitos tradicionales renovados de tamaño medio tipo riñón en patio trasero con suelo de hormigón estampado
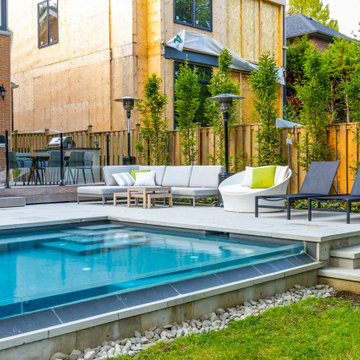
The visual negative edge is created by adding a low tempered glass wall on top of the spill wall. When viewed from across the pool it looks like water is flowing over the edge. To maintain the look, it’s important to keep the water level close to the top of the wall. This is assured with the Betz automatic water leveller.
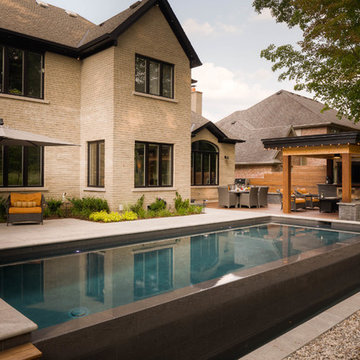
Jeff McNeill
Diseño de piscina infinita clásica renovada de tamaño medio rectangular con adoquines de hormigón
Diseño de piscina infinita clásica renovada de tamaño medio rectangular con adoquines de hormigón
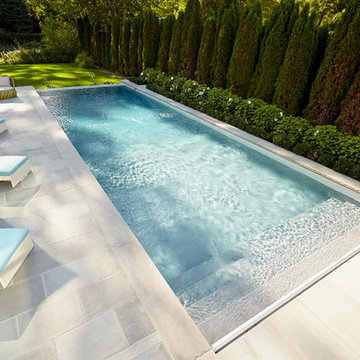
This is a beautiful oasis in the city!
The gorgeous vanishing edge makes you feel like you are living at a resort. Grey quartzite was chosen for this 15 x 44' pool, complete with an autocover.
Photogrpaher Jennifer Squires Productions
884 fotos de piscinas infinitas clásicas renovadas
5