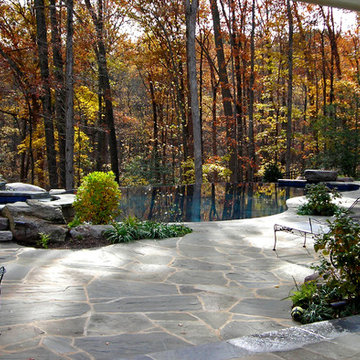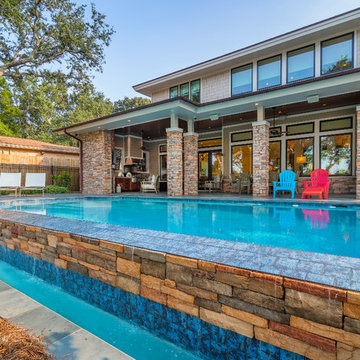1.488 fotos de piscinas infinitas clásicas
Filtrar por
Presupuesto
Ordenar por:Popular hoy
41 - 60 de 1488 fotos
Artículo 1 de 3
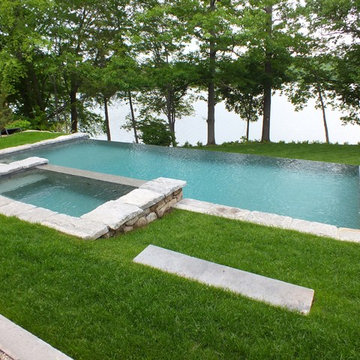
Imagen de piscinas y jacuzzis infinitos clásicos de tamaño medio rectangulares en patio trasero con adoquines de piedra natural
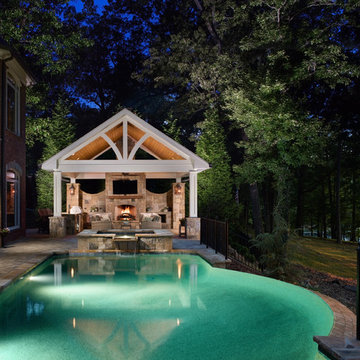
This custom pool and spa features an infinity edge with a tile spillover and beautiful cascading water feature. The open air gable roof cabana houses an outdoor kitchen with stainless steel appliances, raised bar area and a large custom stacked stone fireplace and seating area making it the ideal place for relaxing or entertaining.
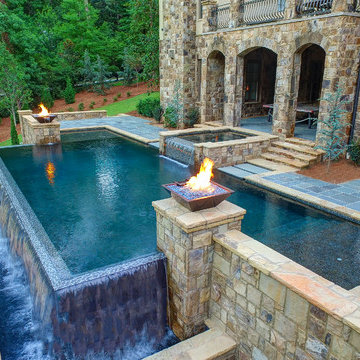
This pool has a 55' weir wall that doubles as both a wet wall and a sheer. There is also 18 led lights that uplight the weir wall and pool at night. The spa is a toe kick spa and both the pool and spa was hydraulically engineered so that you can not see any fittings.
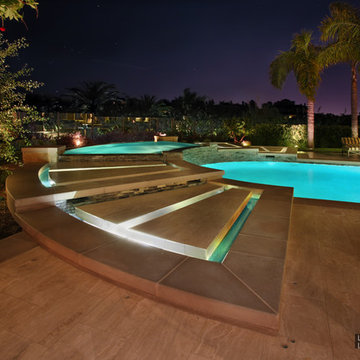
Foto de piscina con fuente infinita tradicional grande a medida en patio trasero con adoquines de piedra natural
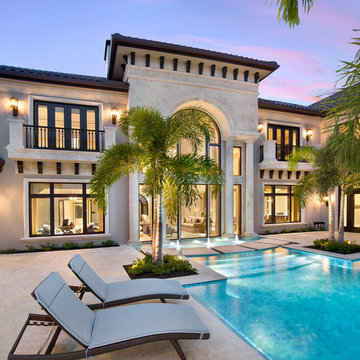
The infinity-edge swimming pool, which measures 40 by 60 feet, was designed so that water flows toward a crackling fire pit in this complete backyard entetainment space.
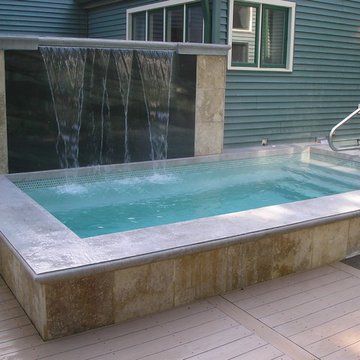
Ejemplo de casa de la piscina y piscina infinita tradicional de tamaño medio a medida en patio trasero con adoquines de piedra natural
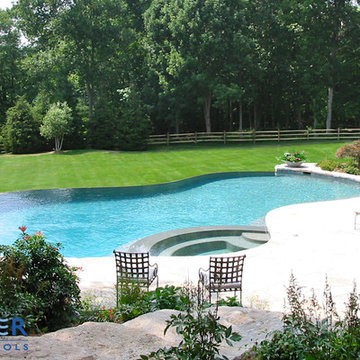
Vanishing Edge Gunite Swimming Pool, Tahoe Blue Pebble Interior Finish, Ozone/UV Sanitizing, In Floor Cleaning System, LED Lighting, Remote Water Chemistry Monitoring, Hydrotherapy Spa with Computer Controls, Tower Hill Granite Patio
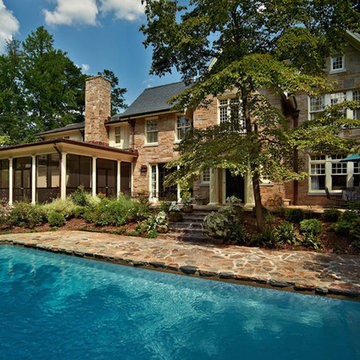
A classicist with an artist’s vision, Carter Skinner ultimately derives his inspiration from the daily lives of his clients. Whether designing a coastal home, country estate, city home or historic home renovation, Carter pairs his architectural design expertise with the preferences of his clients to design a home that will truly enhance their lives.
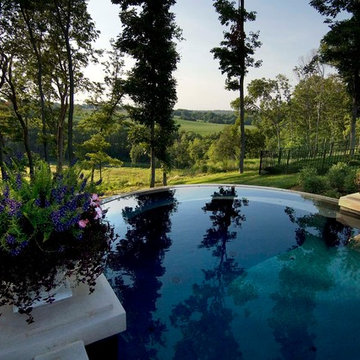
Pool detail
Diseño de piscina infinita clásica grande redondeada en patio trasero con adoquines de piedra natural
Diseño de piscina infinita clásica grande redondeada en patio trasero con adoquines de piedra natural
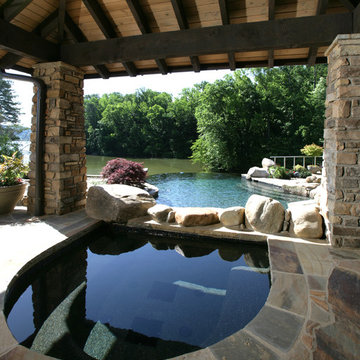
Foto de piscinas y jacuzzis infinitos clásicos grandes a medida en patio trasero con adoquines de piedra natural
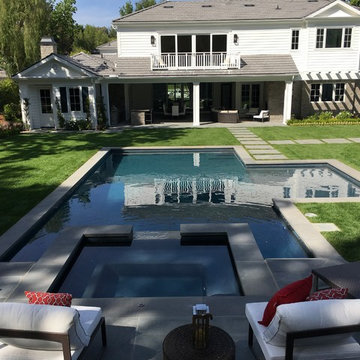
Pool 47'X18' with 7'X7' spa and Baja, Medium gray plaster
Diseño de piscinas y jacuzzis infinitos tradicionales grandes rectangulares en patio trasero con suelo de baldosas
Diseño de piscinas y jacuzzis infinitos tradicionales grandes rectangulares en patio trasero con suelo de baldosas
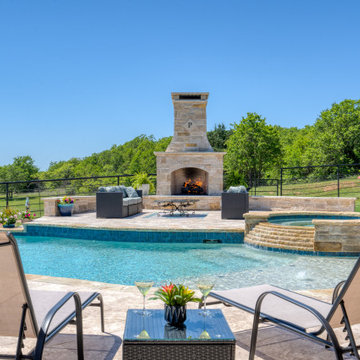
An outdoor kitchen addition with wood beams, travertine decking and a full scale outdoor kitchen with rock counters and granite countertops. Free form infinity edge pool with tanning ledge and spa. Elevated decking with outdoor fireplace and bench seating.
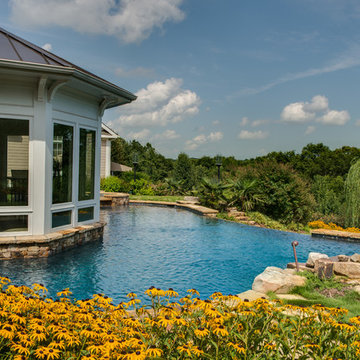
Mark Hoyle
Originally, this 3700 SF two level eclectic farmhouse from the mid 1980’s underwent design changes to reflect a more colonial style. Now, after being completely renovated with additional 2800 SF living space, it’s combined total of 6500 SF boasts an Energy Star certification of 5 stars.
Approaching this completed home, you will meander along a new driveway through the dense buffer of trees until you reach the clearing, and then circle a tiered fountain on axis with the front entry accentuating the symmetrical main structure. Many of the exterior changes included enclosing the front porch and rear screened porch, replacing windows, replacing all the vinyl siding with and fiber cement siding, creating a new front stoop with winding brick stairs and wrought iron railings as will as other additions to the left and rear of the home.
The existing interior was completely fro the studs and included modifying uses of many of the existing rooms such as converting the original dining room into an oval shaped theater with reclining theater seats, fiber-optic starlight ceiling and an 80” television with built-in surround sound. The laundry room increased in size by taking in the porch and received all new cabinets and finishes. The screened porch across the back of the house was enclosed to create a new dining room, enlarged the kitchen, all of which allows for a commanding view of the beautifully landscaped pool. The upper master suite begins by entering a private office then leads to a newly vaulted bedroom, a new master bathroom with natural light and an enlarged closet.
The major portion of the addition space was added to the left side as a part time home for the owner’s brother. This new addition boasts an open plan living, dining and kitchen, a master suite with a luxurious bathroom and walk–in closet, a guest suite, a garage and its own private gated brick courtyard entry and direct access to the well appointed pool patio.
And finally the last part of the project is the sunroom and new lagoon style pool. Tucked tightly against the rear of the home. This room was created to feel like a gazebo including a metal roof and stained wood ceiling, the foundation of this room was constructed with the pool to insure the look as if it is floating on the water. The pool’s negative edge opposite side allows open views of the trees beyond. There is a natural stone waterfall on one side of the pool and a shallow area on the opposite side for lounge chairs to be placed in it along with a hot tub that spills into the pool. The coping completes the pool’s natural shape and continues to the patio utilizing the same stone but separated by Zoysia grass keeping the natural theme. The finishing touches to this backyard oasis is completed utilizing large boulders, Tempest Torches, architectural lighting and abundant variety of landscaping complete the oasis for all to enjoy.
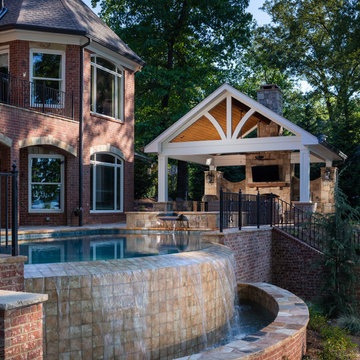
This custom pool and spa features an infinity edge with a tile spillover and beautiful cascading water feature. The open air gable roof cabana houses an outdoor kitchen with stainless steel appliances, raised bar area and a large custom stacked stone fireplace and seating area making it the ideal place for relaxing or entertaining.
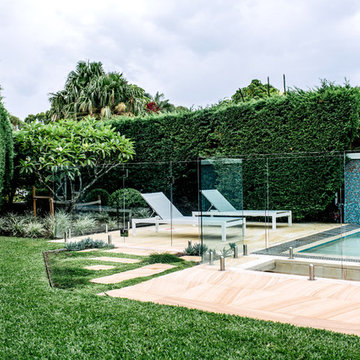
Our design team gave this already established garden a modern face lift. Using the existing Confier hedge as a backdrop, we under planted with hardy creative shrubs, succulents, and flowering species. Large format pots were placed in focal points and planted with feature trees. The tiling was updated to suit the new style. This garden was designed, constructed and is currently maintained by Harrison's Landscaping
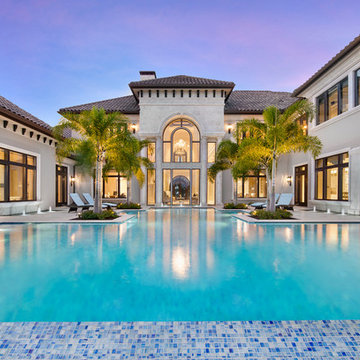
The infinity-edge swimming pool, which measures 40 by 60 feet, was designed so that water flows toward a crackling fire pit in this complete backyard entetainment space.
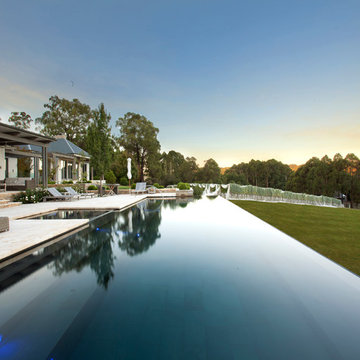
Winner of SPASA Pool of the Year - 2013. The entire pool, spa and exposed wet-edge face of the pool were fully tiled using large format bluestone tiles. Made from volcanic stones that have formed and hardened over millions of years, bluestone is extremely dense and hardwearing, enabling it to be used in the most vigorous of applications. Melbourne Town Hall and St. Paul's Cathedral are good examples of how enduring bluestone is, with these buildings of the mid 1800's only requiring a good clean to return the bluestone to its original condition. Whilst bluestone pavers are ‘on trend’ at the moment for pool coping, they are not often used to fully tile a pool interior, however, the extensive use of this timeless material aided in the integration of the pool with the existing setting.
Photography by: George Kochukudiyal
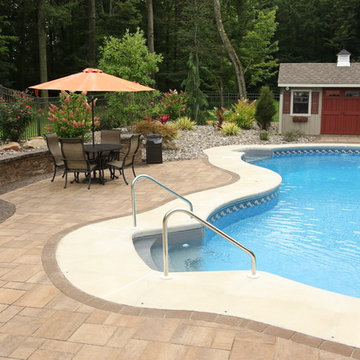
Dave & Noreen called when their pool builders were wrapping up their project in October; Dave had considered building a patio himself, but quickly realized it was more work than he was willing to tackle. The hardscape and landscaping design process involved many design hours and 3 meetings until all details of grading, pool fencing, paver selection, and lighting were finalized.
1.488 fotos de piscinas infinitas clásicas
3
