1.379 fotos de piscinas grises grandes
Filtrar por
Presupuesto
Ordenar por:Popular hoy
61 - 80 de 1379 fotos
Artículo 1 de 3
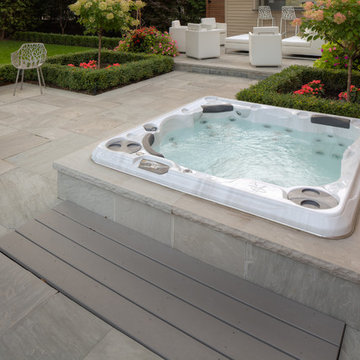
Our client wanted to add a hot tub and new cabana to their poolscape. The cabana was designed with a bar in the front and pool equipment and storage in the back. The bar has a roll up door for winterising. A lounge area in front allows the home owners to enjoy a drink while watching the kids play in the pool. Flagstone patios, steps, and hot tub surround give this backyard a luxurious feel. The fence is built from custom milled Cedar horizontal boards. The fence is backed with black painted plywood for full privacy. A custom hot tub pit was built in order to use what is normally an above ground hot tub. The hot tub was supplied by Bonavista Pools. Composite lumber was used to build an access hatch for hot tub controls. Boxwood hedging frame the garden spaces. There are two Hydrangea Standard trees which are underplanted with begonias for a pop of colour. The existing Cedar hedge created a great backdrop and contrast for our Japanese Maple hedge. The existing Beech tree was stunning! Lawn area was necessary for the family pets.
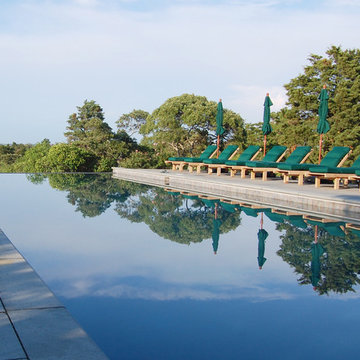
A vanishing edge works well with trees backing it up, no need for clear open views beyond. David Bartsch, www.BartschLA.com
Modelo de piscina infinita minimalista grande rectangular con adoquines de piedra natural y paisajismo de piscina
Modelo de piscina infinita minimalista grande rectangular con adoquines de piedra natural y paisajismo de piscina
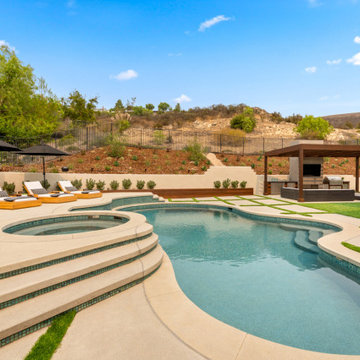
Our client came to us with a desire to take an overgrown, neglected space and transform it into a clean contemporary backyard for the family to enjoy. Having had less than stellar experiences with other contractors, they wanted to find a trustworthy company; One that would complement their style and provide excellent communication. They saw a JRP banner at their son's baseball game at Westlake High School and decided to call. After meeting with the team, they knew JRP was the firm they needed to give their backyard a complete overhaul.
With a focus on sleek, clean lines, this contemporary backyard is captivating. The outdoor family room is a perfect blend of beauty, form, and function. JRP reworked the courtyard and dining area to create a space for the family to enjoy together. An outdoor pergola houses a media center and lounge. Restoration Hardware low profile furniture provides comfortable seating while maintaining a polished look. The adjacent barbecue is perfect for crafting up family dinners to enjoy amidst a Southern California sunset.
Before renovating, the landscaping was an unkempt mess that felt overwhelming. Synthetic grass and concrete decking was installed to give the backyard a fresh feel while offering easy maintenance. Gorgeous hardscaping takes the outdoor area to a whole new level. The resurfaced free-form pool joins to a lounge area that's perfect for soaking up the sun while watching the kids swim. Hedges and outdoor shrubs now maintain a clean, uniformed look.
A tucked-away area taken over by plants provided an opportunity to create an intimate outdoor dining space. JRP added wooden containers to accommodate touches of greenery that weren't overwhelming. Bold patterned statement flooring contrasts beautifully against a neutral palette. Additionally, our team incorporated a fireplace for a feel of coziness.
Once an overlooked space, the clients and their children are now eager to spend time outdoors together. This clean contemporary backyard renovation transformed what the client called "an overgrown jungle" into a space that allows for functional outdoor living and serene luxury.
Photographer: Andrew - OpenHouse VC
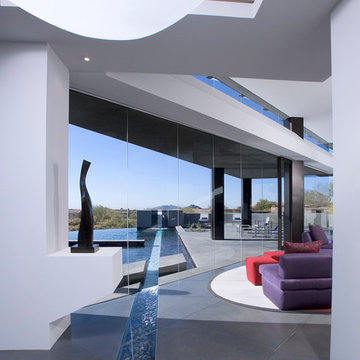
Modern pool with out door to indoor water feature, infinity pool, and large glass windows.
Architect: Urban Design Associates
Builder: RS Homes
Interior Designer: Tamm Jasper Interiors
Photo Credit: Dino Tonn

SDH Studio - Architecture and Design
Location: Golden Beach, Florida, USA
Overlooking the canal in Golden Beach 96 GB was designed around a 27 foot triple height space that would be the heart of this home. With an emphasis on the natural scenery, the interior architecture of the house opens up towards the water and fills the space with natural light and greenery.
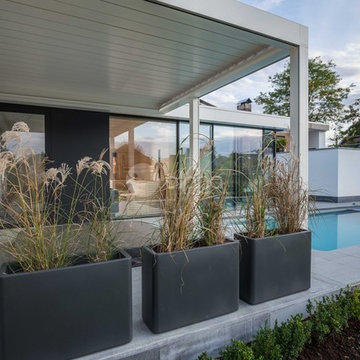
Alpha Wellness Sensations is a global leader in sauna manufacturing, indoor and outdoor design for traditional saunas, infrared cabins, steam baths, salt caves and tanning beds. Our company runs its own research offices and production plant in order to provide a wide range of innovative and individually designed wellness solutions.
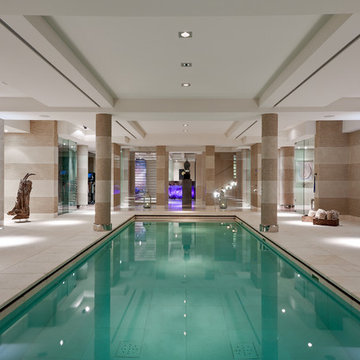
A haven of tranquillity the pool area features textured polished plastered walls and locally sourced stone flooring.
Diseño de piscina alargada actual grande interior y rectangular
Diseño de piscina alargada actual grande interior y rectangular
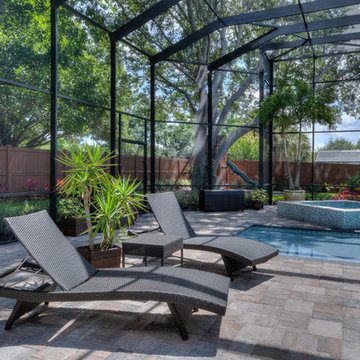
Diseño de piscinas y jacuzzis alargados tradicionales renovados grandes a medida en patio trasero con adoquines de piedra natural
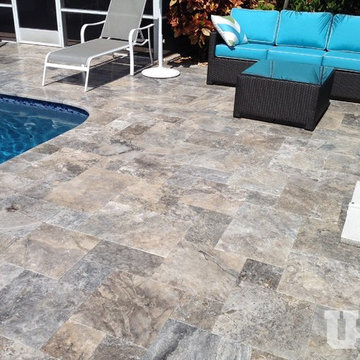
Pool Deck: French Pattern Silver Travertine Pavers.
No coping was used, French Pattern all the way to the end of the pool.
Imagen de piscina elevada moderna grande rectangular en patio trasero con adoquines de piedra natural
Imagen de piscina elevada moderna grande rectangular en patio trasero con adoquines de piedra natural
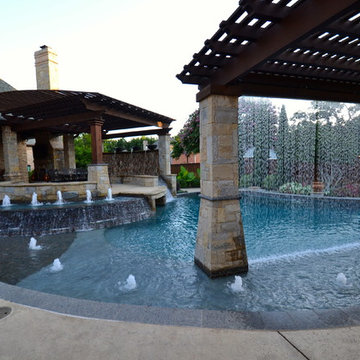
Stunning private oasis in Colleyville, TX designed by Mike Farley and recently on HGTV's "Ultimate Pools" Shangri-La Pool This project was constructed for privacy and relaxation. It has multiple water features including slate water walls, double rain falls coming out of a 10' arbor, fire bowls, water bowls, rain fall into spa, full outdoor kitchen, elevation changes, flagstone beach entry, large tanning ledge from tanning ledge to rain curtain, hidden grotto, diving slab, built in table. All put together it creates the perfect tranquil, private oasis with cascading waters all around. Photos by Mike Farley
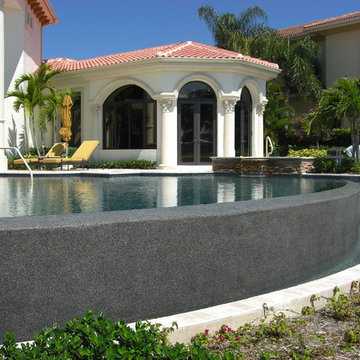
Foto de casa de la piscina y piscina infinita mediterránea grande a medida en patio trasero
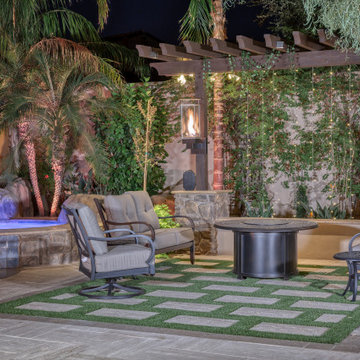
This is the perfect combination of fire and water features. Each one is a work of art on its own, but together they create a masterpiece.
Modelo de piscina natural contemporánea grande en patio trasero con paisajismo de piscina y adoquines de hormigón
Modelo de piscina natural contemporánea grande en patio trasero con paisajismo de piscina y adoquines de hormigón
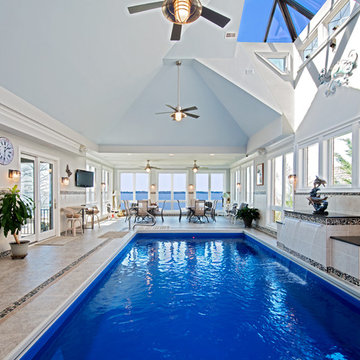
Michael Pennello
Imagen de piscina con fuente alargada clásica renovada grande rectangular y interior con suelo de baldosas
Imagen de piscina con fuente alargada clásica renovada grande rectangular y interior con suelo de baldosas
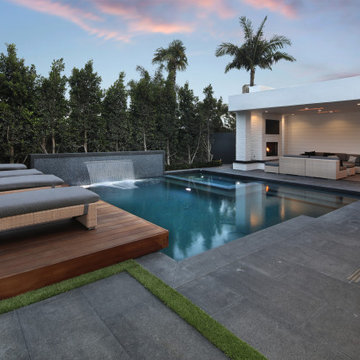
Modelo de piscinas y jacuzzis grandes rectangulares en patio trasero con adoquines de piedra natural
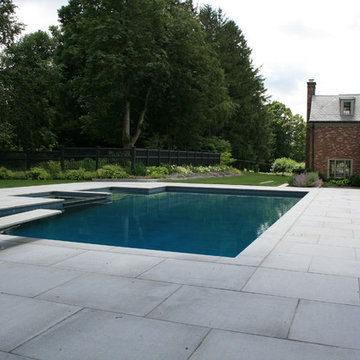
Foto de piscina alargada tradicional grande rectangular en patio trasero con suelo de hormigón estampado
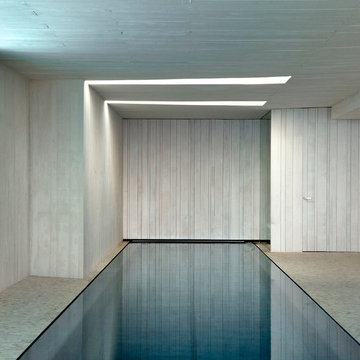
Mariela Apollonio
Diseño de casa de la piscina y piscina actual grande rectangular y interior con losas de hormigón
Diseño de casa de la piscina y piscina actual grande rectangular y interior con losas de hormigón
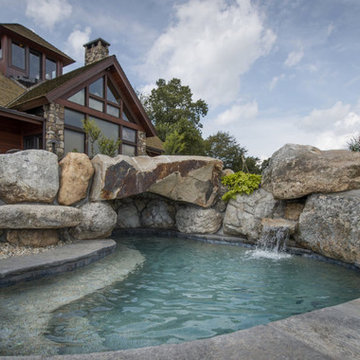
Diseño de piscina con fuente alargada tradicional grande a medida en patio trasero con adoquines de piedra natural
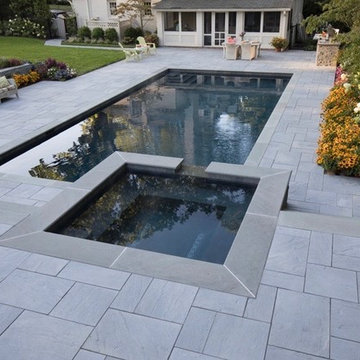
Diseño de piscinas y jacuzzis naturales clásicos grandes rectangulares en patio trasero con adoquines de piedra natural
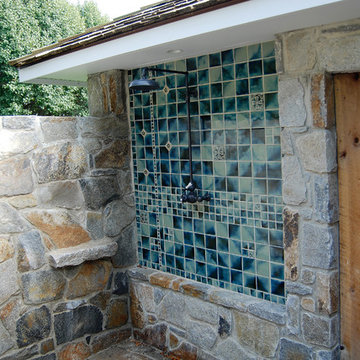
Diseño de piscinas y jacuzzis naturales contemporáneos grandes a medida en patio trasero con adoquines de piedra natural
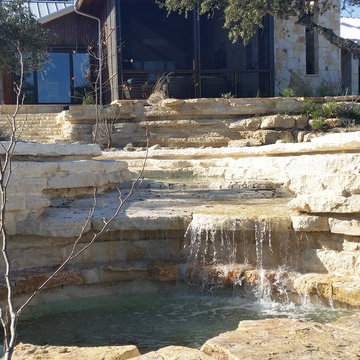
The intent here was to center the creek falls with the center of the house, creating a natural window to lead the eye upward.
Modelo de piscina con tobogán natural de estilo americano grande a medida en patio trasero con adoquines de piedra natural
Modelo de piscina con tobogán natural de estilo americano grande a medida en patio trasero con adoquines de piedra natural
1.379 fotos de piscinas grises grandes
4