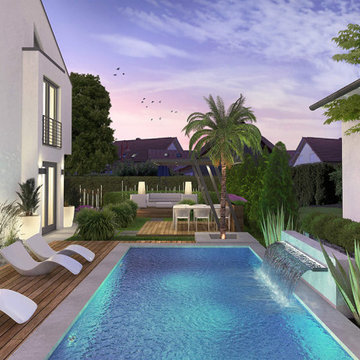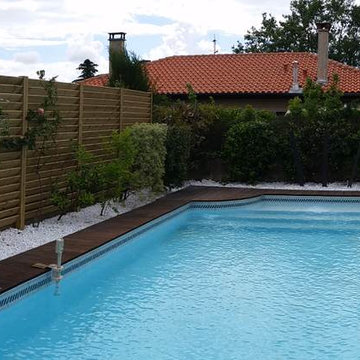72 fotos de piscinas grises en patio lateral
Filtrar por
Presupuesto
Ordenar por:Popular hoy
41 - 60 de 72 fotos
Artículo 1 de 3
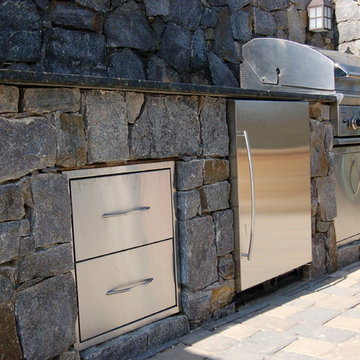
Foto de piscina clásica extra grande rectangular en patio lateral con adoquines de hormigón
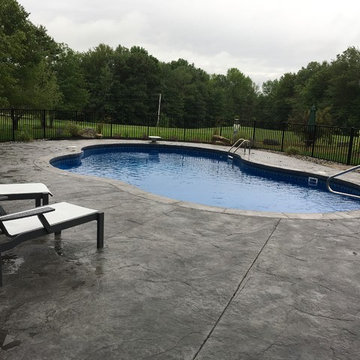
Cardinal Oasis in North Yarmouth
Imagen de piscina contemporánea de tamaño medio a medida en patio lateral con suelo de hormigón estampado
Imagen de piscina contemporánea de tamaño medio a medida en patio lateral con suelo de hormigón estampado
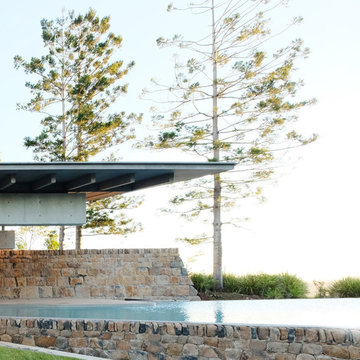
A former dairy property, Lune de Sang is now the centre of an ambitious project that is bringing back a pocket of subtropical rainforest to the Byron Bay hinterland. The first seedlings are beginning to form an impressive canopy but it will be another 3 centuries before this slow growth forest reaches maturity. This enduring, multi-generational project demands architecture to match; if not in a continuously functioning capacity, then in the capacity of ancient stone and concrete ruins; witnesses to the early years of this extraordinary project.
The project’s latest component, the Pavilion, sits as part of a suite of 5 structures on the Lune de Sang site. These include two working sheds, a guesthouse and a general manager’s residence. While categorically a dwelling too, the Pavilion’s function is distinctly communal in nature. The building is divided into two, very discrete parts: an open, functionally public, local gathering space, and a hidden, intensely private retreat.
The communal component of the pavilion has more in common with public architecture than with private dwellings. Its scale walks a fine line between retaining a degree of domestic comfort without feeling oppressively private – you won’t feel awkward waiting on this couch. The pool and accompanying amenities are similarly geared toward visitors and the space has already played host to community and family gatherings. At no point is the connection to the emerging forest interrupted; its only solid wall is a continuation of a stone landscape retaining wall, while floor to ceiling glass brings the forest inside.
Physically the building is one structure but the two parts are so distinct that to enter the private retreat one must step outside into the landscape before coming in. Once inside a kitchenette and living space stress the pavilion’s public function. There are no sweeping views of the landscape, instead the glass perimeter looks onto a lush rainforest embankment lending the space a subterranean quality. An exquisitely refined concrete and stone structure provides the thermal mass that keeps the space cool while robust blackbutt joinery partitions the space.
The proportions and scale of the retreat are intimate and reveal the refined craftsmanship so critical to ensuring this building capacity to stand the test of centuries. It’s an outcome that demanded an incredibly close partnership between client, architect, engineer, builder and expert craftsmen, each spending months on careful, hands-on iteration.
While endurance is a defining feature of the architecture, it is also a key feature to the building’s ecological response to the site. Great care was taken in ensuring a minimised carbon investment and this was bolstered by using locally sourced and recycled materials.
All water is collected locally and returned back into the forest ecosystem after use; a level of integration that demanded close partnership with forestry and hydraulics specialists.
Between endurance, integration into a forest ecosystem and the careful use of locally sourced materials, Lune de Sang’s Pavilion aspires to be a sustainable project that will serve a family and their local community for generations to come.
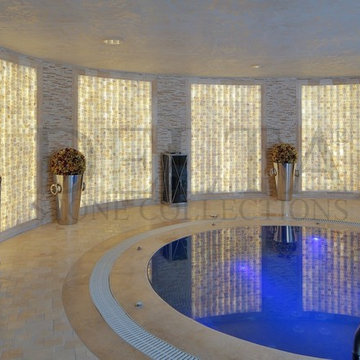
Wall cladding | Violet Lightin marble mosaic 5x5cm
Column covering | Scabas travertine farah mosaic 10x10cm
Flooring tiles & Pool coping | Light Travertine tumbled
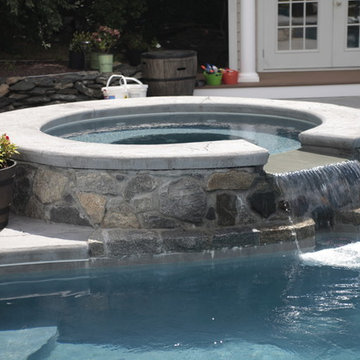
Photo by Matthew Clark Flowers
Imagen de piscinas y jacuzzis clásicos grandes a medida en patio lateral
Imagen de piscinas y jacuzzis clásicos grandes a medida en patio lateral
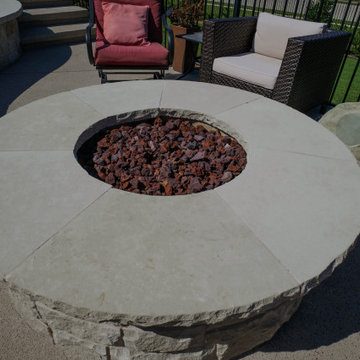
Natural stone wonder nestled in a backyard pool dreamscape
Imagen de piscina con tobogán natural de estilo americano extra grande a medida en patio lateral con entablado
Imagen de piscina con tobogán natural de estilo americano extra grande a medida en patio lateral con entablado
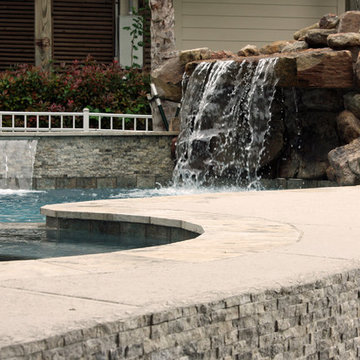
Inground swimming pool with spa, waterfall, sheer descents, fire features, and waterfall custom designed and built by Dynamic Pools & Patios. Photo by Angela Morrill © 2018
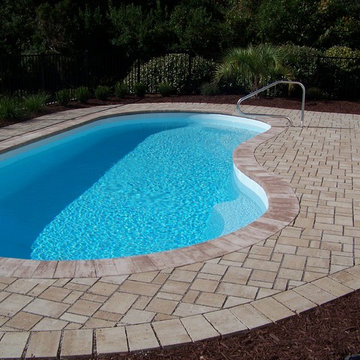
beautiful driveway with Belgard Smokey Mountain eco Dublin permeable pavers
Foto de piscina con fuente costera extra grande tipo riñón en patio lateral con adoquines de hormigón
Foto de piscina con fuente costera extra grande tipo riñón en patio lateral con adoquines de hormigón
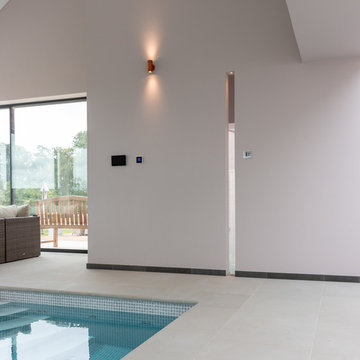
Internal view of swimming pool and spa
Imagen de casa de la piscina y piscina minimalista de tamaño medio a medida en patio lateral con adoquines de piedra natural
Imagen de casa de la piscina y piscina minimalista de tamaño medio a medida en patio lateral con adoquines de piedra natural
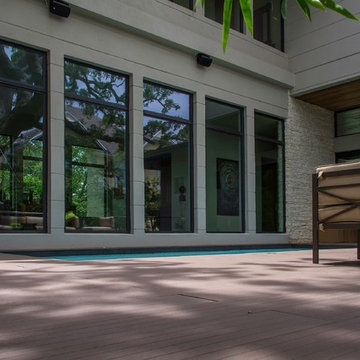
Location: Tampa, FL, USA
Hive Outdoor Living
Trex Decking, Wet Edge Primera stone finish.
Modelo de piscina moderna pequeña rectangular en patio lateral con entablado
Modelo de piscina moderna pequeña rectangular en patio lateral con entablado
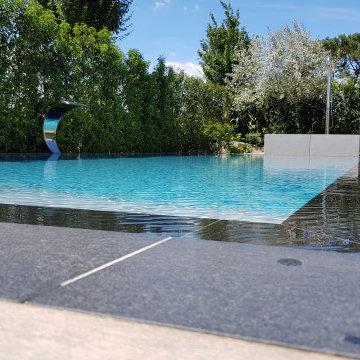
NIVEKO Polystone Überlaufbecken Modell Advance in grau 10,00 x 3,60 x 1,50 m. Treppe über ganze Beckenbreite, Unterflur- Rollladenabdeckung im Rucksackschacht, Rinnenabdeckung in schwarzem Granit, Einbauteile in Edelstahl, Wandmassage, Gegenstromanlage und Schwalldusche. Moderne Aussendusche
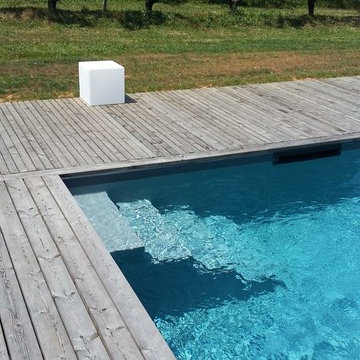
l'acqua increspata trasparente e fresca intorno verde e profumi del prato
Imagen de piscina mediterránea de tamaño medio en patio lateral
Imagen de piscina mediterránea de tamaño medio en patio lateral
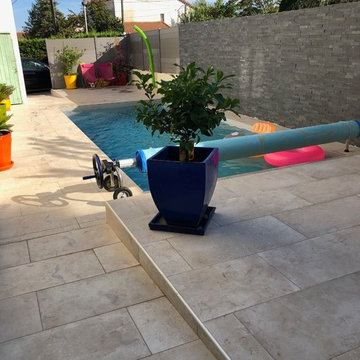
Réalisation d'un aménagement terrasse + piscine sur Béziers avec dalle béton et carrelage.
Installation des claustra, du pool house bois et de sa cuisine.
Prise en charge des connections eau et électricité.
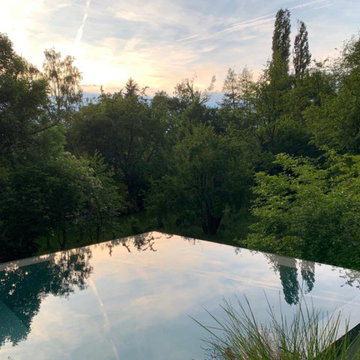
Imagen de piscina infinita bohemia pequeña rectangular en patio lateral con adoquines de hormigón
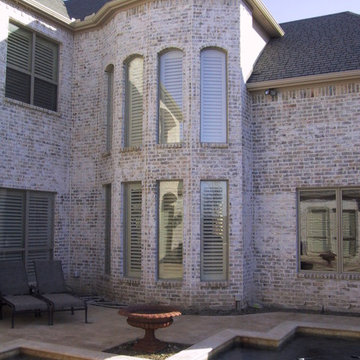
Modelo de piscina clásica de tamaño medio a medida en patio lateral con suelo de hormigón estampado
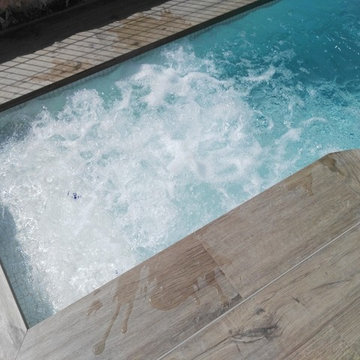
Interiorista María Victoria Mengual , Arquitecta Ana Bernal
Foto de piscinas y jacuzzis alargados contemporáneos de tamaño medio en forma de L en patio lateral
Foto de piscinas y jacuzzis alargados contemporáneos de tamaño medio en forma de L en patio lateral
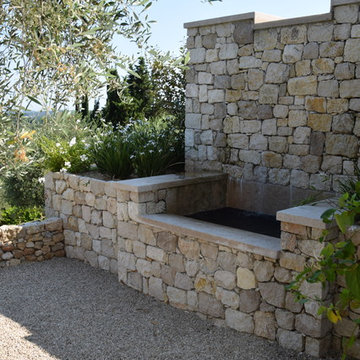
La nouvelle position de la piscine a permis de créer une très jolie fontaine en contrebas: pas de gaspillage d'eau, l'agréable murmure sur les pierres, une nouvelle fraîcheur pour le coin "apéro" orienté ouest, sous l'olivier .
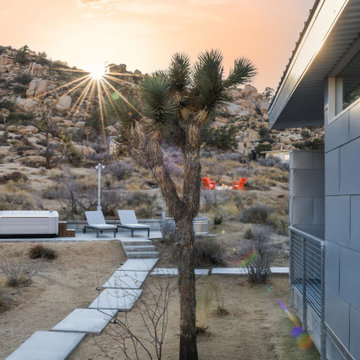
Foto de piscinas y jacuzzis elevados redondeados en patio lateral con losas de hormigón
72 fotos de piscinas grises en patio lateral
3
