75 fotos de piscinas grises en forma de L
Filtrar por
Presupuesto
Ordenar por:Popular hoy
21 - 40 de 75 fotos
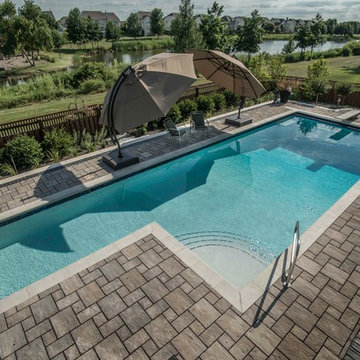
Request Free Quote
This innovative swimming pool measures 16'0" x 35'0" and has a 10.75'0" swim lane. Due to the offset for the swim lane, the pool features two separate automatic pool safety covers to completely cover the pool. Diving Board, deep water benches, Ledgestone pool coping and LED colored lighting complete the aesthetic. Photos by Larry Huene
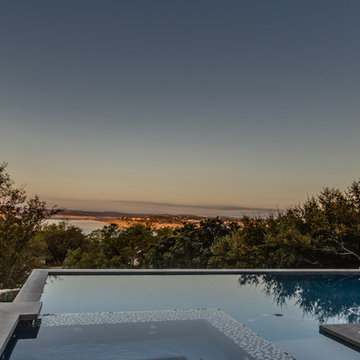
Four Walls Photography, fourwallsphotography.com
Modelo de piscinas y jacuzzis elevados actuales grandes en forma de L en patio trasero con suelo de baldosas
Modelo de piscinas y jacuzzis elevados actuales grandes en forma de L en patio trasero con suelo de baldosas
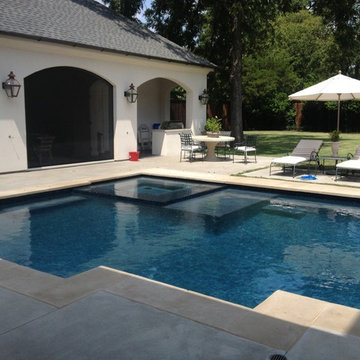
Clean lined contemporary pool and cabana, with Limestone coping and acid etched concrete pool deck.
Modelo de casa de la piscina y piscina alargada actual grande en forma de L en patio trasero con losas de hormigón
Modelo de casa de la piscina y piscina alargada actual grande en forma de L en patio trasero con losas de hormigón
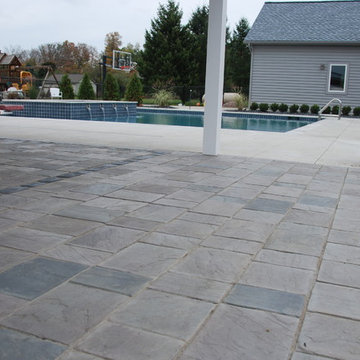
Ejemplo de piscinas y jacuzzis actuales de tamaño medio en forma de L en patio trasero con adoquines de hormigón
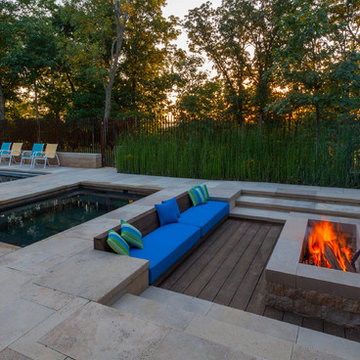
Travis Bechtel Photography
Imagen de piscinas y jacuzzis en forma de L en patio trasero con adoquines de piedra natural
Imagen de piscinas y jacuzzis en forma de L en patio trasero con adoquines de piedra natural
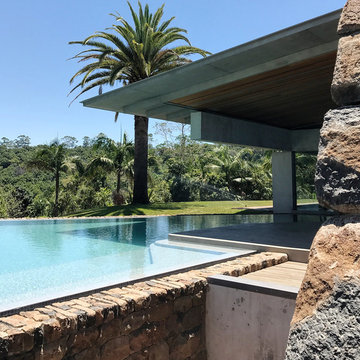
A former dairy property, Lune de Sang is now the centre of an ambitious project that is bringing back a pocket of subtropical rainforest to the Byron Bay hinterland. The first seedlings are beginning to form an impressive canopy but it will be another 3 centuries before this slow growth forest reaches maturity. This enduring, multi-generational project demands architecture to match; if not in a continuously functioning capacity, then in the capacity of ancient stone and concrete ruins; witnesses to the early years of this extraordinary project.
The project’s latest component, the Pavilion, sits as part of a suite of 5 structures on the Lune de Sang site. These include two working sheds, a guesthouse and a general manager’s residence. While categorically a dwelling too, the Pavilion’s function is distinctly communal in nature. The building is divided into two, very discrete parts: an open, functionally public, local gathering space, and a hidden, intensely private retreat.
The communal component of the pavilion has more in common with public architecture than with private dwellings. Its scale walks a fine line between retaining a degree of domestic comfort without feeling oppressively private – you won’t feel awkward waiting on this couch. The pool and accompanying amenities are similarly geared toward visitors and the space has already played host to community and family gatherings. At no point is the connection to the emerging forest interrupted; its only solid wall is a continuation of a stone landscape retaining wall, while floor to ceiling glass brings the forest inside.
Physically the building is one structure but the two parts are so distinct that to enter the private retreat one must step outside into the landscape before coming in. Once inside a kitchenette and living space stress the pavilion’s public function. There are no sweeping views of the landscape, instead the glass perimeter looks onto a lush rainforest embankment lending the space a subterranean quality. An exquisitely refined concrete and stone structure provides the thermal mass that keeps the space cool while robust blackbutt joinery partitions the space.
The proportions and scale of the retreat are intimate and reveal the refined craftsmanship so critical to ensuring this building capacity to stand the test of centuries. It’s an outcome that demanded an incredibly close partnership between client, architect, engineer, builder and expert craftsmen, each spending months on careful, hands-on iteration.
While endurance is a defining feature of the architecture, it is also a key feature to the building’s ecological response to the site. Great care was taken in ensuring a minimised carbon investment and this was bolstered by using locally sourced and recycled materials.
All water is collected locally and returned back into the forest ecosystem after use; a level of integration that demanded close partnership with forestry and hydraulics specialists.
Between endurance, integration into a forest ecosystem and the careful use of locally sourced materials, Lune de Sang’s Pavilion aspires to be a sustainable project that will serve a family and their local community for generations to come.
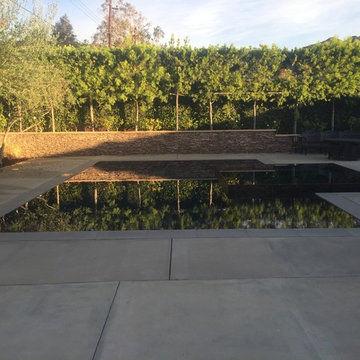
Modelo de piscinas y jacuzzis infinitos modernos de tamaño medio en forma de L en patio trasero con adoquines de hormigón
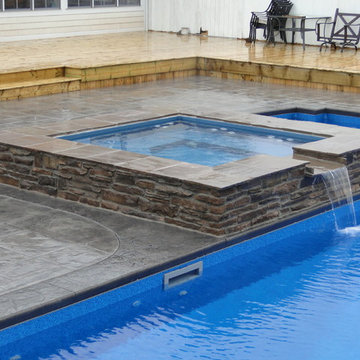
This is a large (30'x40') l-shaped vinyl liner pool with a square fiberglass spillover spa with stamped concrete decking.
Imagen de piscinas y jacuzzis modernos grandes en forma de L en patio trasero con suelo de hormigón estampado
Imagen de piscinas y jacuzzis modernos grandes en forma de L en patio trasero con suelo de hormigón estampado
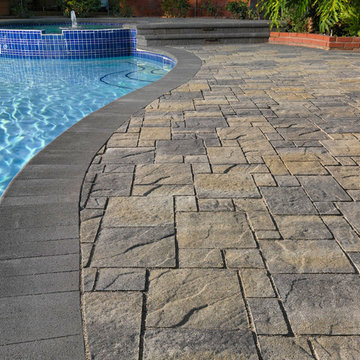
New Pool Deck installation with Angelus Heartland in a random pattern in the color Gray/ Moss/ Charcoal. The Pool Coping and steps are created with a bullnose piece in The color Charcoal.
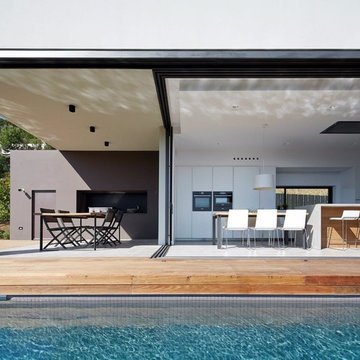
Jané&Font sorprende con esta piscina privada proyectada en una vivienda de obra nueva en Begur (Gerona)
El arquitecto trabajó los volúmenes y la geometría para conseguir una integración total de la casa con el paisaje.
Un equilibrio armónico, con la piscina de diseño revestida en mosaico en color gris como eje central, que se fusiona con el azul del cielo. Utilizó la colección Stone de Hisbalit.
FOTOGRAFÍAS: Jordi Miralles
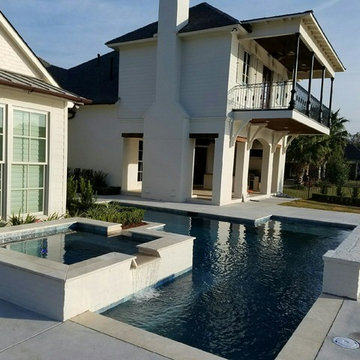
ECO REGIONS POOL DESIGN AND PHOTOS
Ejemplo de piscina tradicional grande en forma de L en patio trasero con adoquines de piedra natural
Ejemplo de piscina tradicional grande en forma de L en patio trasero con adoquines de piedra natural
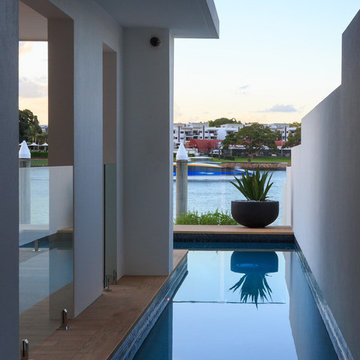
Adam Johnson
Imagen de piscina minimalista pequeña en forma de L en patio lateral con suelo de baldosas
Imagen de piscina minimalista pequeña en forma de L en patio lateral con suelo de baldosas
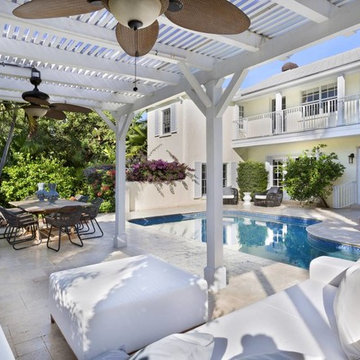
Pool
Imagen de piscina natural costera de tamaño medio en forma de L en patio trasero con adoquines de hormigón
Imagen de piscina natural costera de tamaño medio en forma de L en patio trasero con adoquines de hormigón
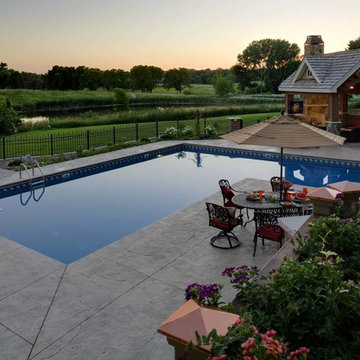
Backyard swimming pool and pool house at twilight.
Foto de piscina alargada grande en forma de L en patio trasero con adoquines de piedra natural
Foto de piscina alargada grande en forma de L en patio trasero con adoquines de piedra natural
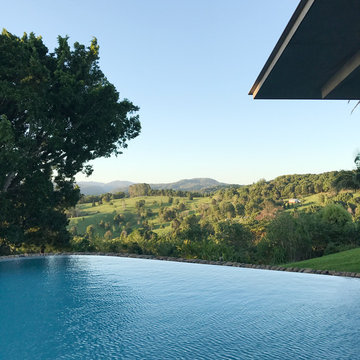
A former dairy property, Lune de Sang is now the centre of an ambitious project that is bringing back a pocket of subtropical rainforest to the Byron Bay hinterland. The first seedlings are beginning to form an impressive canopy but it will be another 3 centuries before this slow growth forest reaches maturity. This enduring, multi-generational project demands architecture to match; if not in a continuously functioning capacity, then in the capacity of ancient stone and concrete ruins; witnesses to the early years of this extraordinary project.
The project’s latest component, the Pavilion, sits as part of a suite of 5 structures on the Lune de Sang site. These include two working sheds, a guesthouse and a general manager’s residence. While categorically a dwelling too, the Pavilion’s function is distinctly communal in nature. The building is divided into two, very discrete parts: an open, functionally public, local gathering space, and a hidden, intensely private retreat.
The communal component of the pavilion has more in common with public architecture than with private dwellings. Its scale walks a fine line between retaining a degree of domestic comfort without feeling oppressively private – you won’t feel awkward waiting on this couch. The pool and accompanying amenities are similarly geared toward visitors and the space has already played host to community and family gatherings. At no point is the connection to the emerging forest interrupted; its only solid wall is a continuation of a stone landscape retaining wall, while floor to ceiling glass brings the forest inside.
Physically the building is one structure but the two parts are so distinct that to enter the private retreat one must step outside into the landscape before coming in. Once inside a kitchenette and living space stress the pavilion’s public function. There are no sweeping views of the landscape, instead the glass perimeter looks onto a lush rainforest embankment lending the space a subterranean quality. An exquisitely refined concrete and stone structure provides the thermal mass that keeps the space cool while robust blackbutt joinery partitions the space.
The proportions and scale of the retreat are intimate and reveal the refined craftsmanship so critical to ensuring this building capacity to stand the test of centuries. It’s an outcome that demanded an incredibly close partnership between client, architect, engineer, builder and expert craftsmen, each spending months on careful, hands-on iteration.
While endurance is a defining feature of the architecture, it is also a key feature to the building’s ecological response to the site. Great care was taken in ensuring a minimised carbon investment and this was bolstered by using locally sourced and recycled materials.
All water is collected locally and returned back into the forest ecosystem after use; a level of integration that demanded close partnership with forestry and hydraulics specialists.
Between endurance, integration into a forest ecosystem and the careful use of locally sourced materials, Lune de Sang’s Pavilion aspires to be a sustainable project that will serve a family and their local community for generations to come.
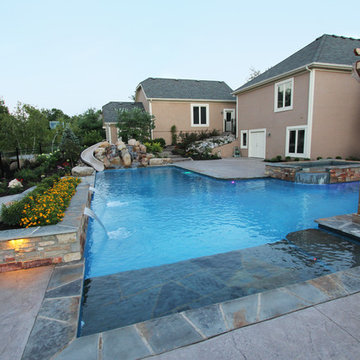
– custom concrete pool
– flagstone coping + sun reef
– character boulder water feature
– custom water slide
– rough cedar pergola
– grilling station + limestone bar
– old granite “sandstone” stamped decking
– natural stone spa with spill over edge
photos by Lindsey Denny
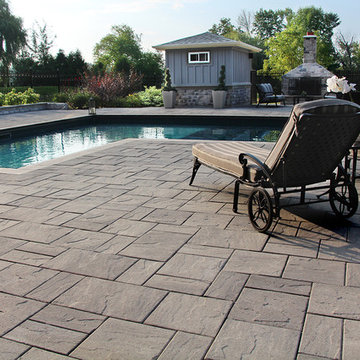
Trevista interlocking pavers from BWS.
Diseño de casa de la piscina y piscina actual extra grande en forma de L en patio trasero con adoquines de hormigón
Diseño de casa de la piscina y piscina actual extra grande en forma de L en patio trasero con adoquines de hormigón
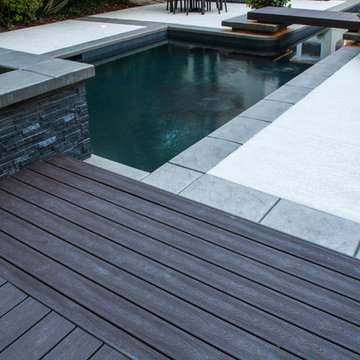
This renovation of a pool and spa in Highland Park, IL began with the demolition of an existing on-grade round spa and existing pool stairs. We then re-plumbed the pool and installed a new raised spa with waterfall feature and custom fascia around the spa, installed new geometric steps in the pool, installed new LED pool and spa lights, installed new perimeter tile and finish in the pool and spa in Onyx color, and new winter cover anchors and cover to protect the new pool and spa.
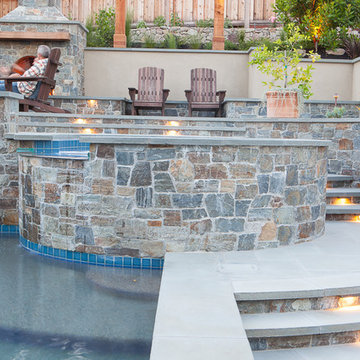
Foto de piscinas y jacuzzis tradicionales renovados grandes en forma de L en patio trasero con adoquines de piedra natural
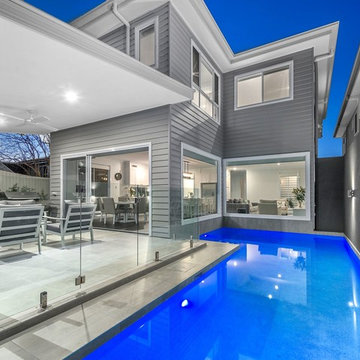
Rear exterior looking over inground swimming pool
Diseño de piscina alargada minimalista grande en forma de L en patio trasero con losas de hormigón
Diseño de piscina alargada minimalista grande en forma de L en patio trasero con losas de hormigón
75 fotos de piscinas grises en forma de L
2