359 fotos de piscinas grises con suelo de baldosas
Filtrar por
Presupuesto
Ordenar por:Popular hoy
161 - 180 de 359 fotos
Artículo 1 de 3
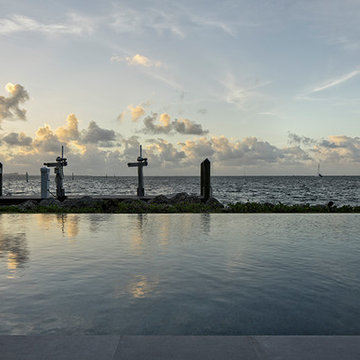
Modelo de piscina alargada moderna grande rectangular en patio trasero con suelo de baldosas
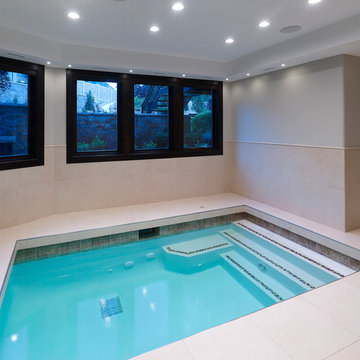
Simple Luxury Photography
Ejemplo de piscina clásica pequeña rectangular y interior con suelo de baldosas
Ejemplo de piscina clásica pequeña rectangular y interior con suelo de baldosas
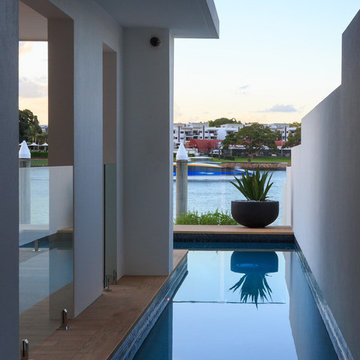
Adam Johnson
Imagen de piscina minimalista pequeña en forma de L en patio lateral con suelo de baldosas
Imagen de piscina minimalista pequeña en forma de L en patio lateral con suelo de baldosas
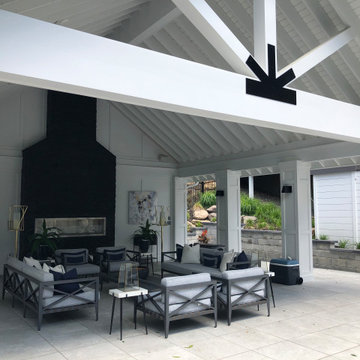
Ejemplo de casa de la piscina y piscina grande rectangular en patio trasero con suelo de baldosas
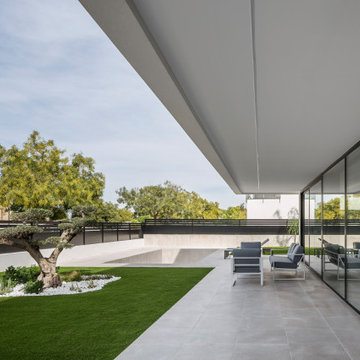
Foto de piscina alargada mediterránea grande rectangular en patio delantero con paisajismo de piscina y suelo de baldosas
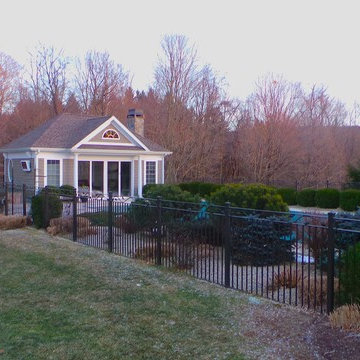
A far away shot of the pool house overlooking the pool. Also seen is the rod iron fence surrounding the patio.
Diseño de casa de la piscina y piscina natural tradicional grande rectangular en patio trasero con suelo de baldosas
Diseño de casa de la piscina y piscina natural tradicional grande rectangular en patio trasero con suelo de baldosas
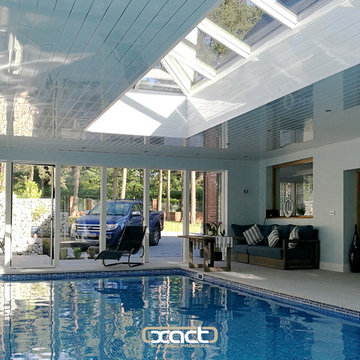
The XACT Aluminium Roof Lantern at 7320 x 2110mm spans the length of this indoor swimming pool and has been installed to flood the area with natural light. Bifold doors also adorn three sides of the single storey flat roof structure, bringing the outside in.
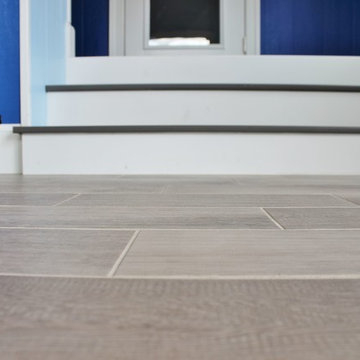
Your favorite entertainment doesn't need to wait for the warm weather of summer when you have an indoor, above-ground pool and spa. Enjoy some leisure swimming and unwind in a spa within the comfort of your own home with this pool room addition.
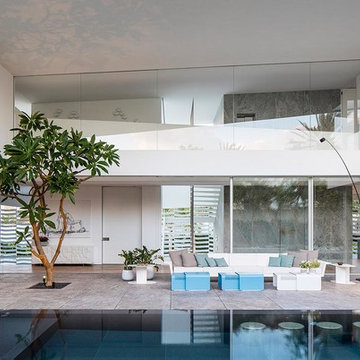
large foramt exteranl porcealin tiles
Ejemplo de piscina contemporánea extra grande a medida en patio con suelo de baldosas
Ejemplo de piscina contemporánea extra grande a medida en patio con suelo de baldosas
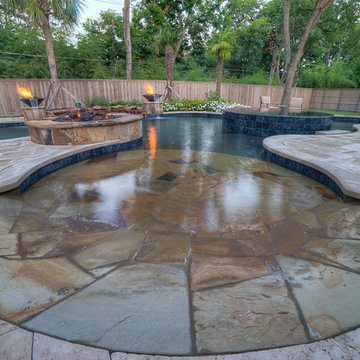
Imagen de piscinas y jacuzzis exóticos grandes tipo riñón en patio trasero con suelo de baldosas
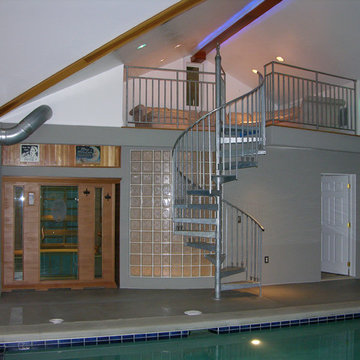
About this Project:
This stunning 1200 square foot addition to the existing home includes an indoor swimming pool, hot tub, sauna, full bathroom, glass block web bar, 2nd floor loft , two car garage, deck, and backyard patio. The glass block windows and ceiling feature rope lighting for a dramatic effect. The design was completed by Indovina & Associates, Architects. The goal was to match the architecture of the home and allow for a seamless flow of the addition into the existing home. The finished result is an exceptional space for indoor & outdoor entertaining.
Testimonial:
I wanted to take a moment to thank you and your team for the excellent work that you completed on my home. And, because of you, I now say home. Although I lived here for the last 15 years, I never felt like the house was mine or that I would stay here forever. I now love everything about it and know I will be here for a very long time. Everyone who had seen my place before is amazed at what you were able to accomplish.
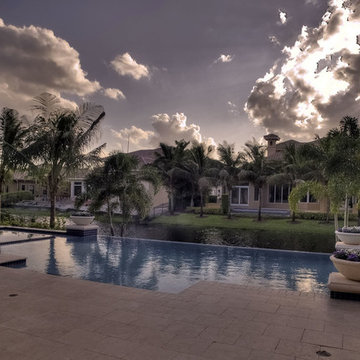
Vanishing Edge Pools by AAA Custom Pools, Inc.
http://aaacustompools.com/portfolio-of-south-florida-vanishing-edge-pool-designer.html
#vanishingedge #infinitypool #vanishingedgepool #jupiter #florida #outdoorliving #floridapooldesigner
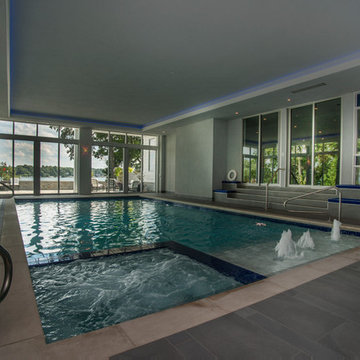
Request Free Quote
This modern indoor swimming pool in Lake Geneva, Wi measures 19'8" x 37'5" and features a 7'0" x 7'0" hot tub inside it. Adjacent to the hot tub is a 5'0" x 11'8" sunshelf equipped with 3 LED lit bubbler jet features. The pool also possesses a 5'0" bench all around the perimeter and a 3' x 37'5" Jogging Lane. Limestone Coping surrounds the pool and an automatic safety cover cuts evaporative moisture in the space. The pool finish is CeramaQuartz. Photos by Larry Huene
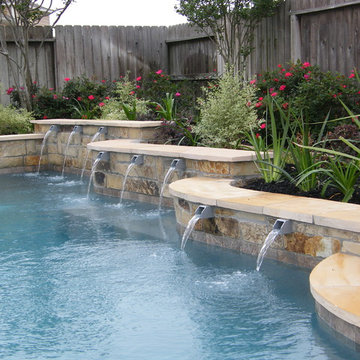
Ryan Pieszchala
Modelo de piscina con fuente tradicional renovada de tamaño medio a medida en patio trasero con suelo de baldosas
Modelo de piscina con fuente tradicional renovada de tamaño medio a medida en patio trasero con suelo de baldosas
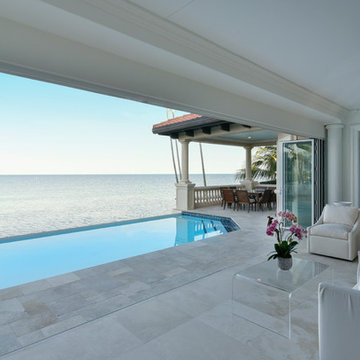
Modelo de piscina infinita marinera de tamaño medio a medida en patio trasero con suelo de baldosas
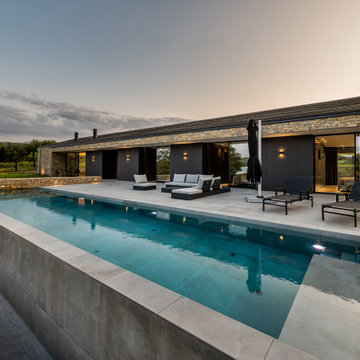
La vivienda está ubicada en el término municipal de Bareyo, en una zona eminentemente rural. El proyecto busca la máxima integración paisajística y medioambiental, debido a su localización y a las características de la arquitectura tradicional de la zona. A ello contribuye la decisión de desarrollar todo el programa en un único volumen rectangular, con su lado estrecho perpendicular a la pendiente del terreno, y de una única planta sobre rasante, la cual queda visualmente semienterrada, y abriendo los espacios a las orientaciones más favorables y protegiéndolos de las más duras.
Además, la materialidad elegida, una base de piedra sólida, los entrepaños cubiertos con paneles de gran formato de piedra negra, y la cubierta a dos aguas, con tejas de pizarra oscura, aportan tonalidades coherentes con el lugar, reflejándose de una manera actualizada.
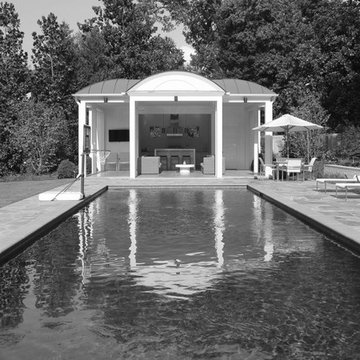
Imagen de casa de la piscina y piscina alargada contemporánea grande rectangular en patio trasero con suelo de baldosas
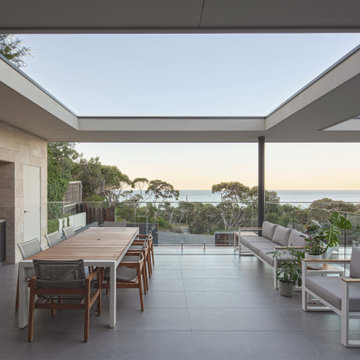
A new luxury residence that frames the amazing bay views, seamlessly blending the exterior with interior spaces. Creating a vast and wide interior space that draws the amazing external views in.
Photo: Marco Di Bartolo
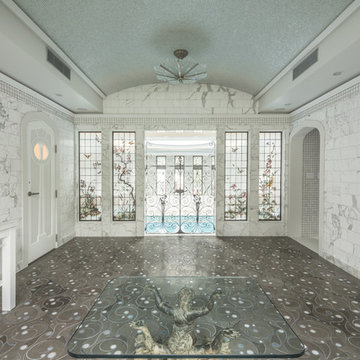
This outstanding Yonkers, NY "natatorium" was designed by Architects Fred Cox and Will Parker in concert with Janet McHugh of Artistic Tile - Downtown NYC 21st St Showroom. This palatial pool-house uses a medley of our proprietary designs, including our Granada pattern in Smoke, Arpell in Bianco Carrara, Danse Lucido, Damask Azul, Valencia Lucido, Fiori in Calacatta Gold, Estrella in Grey and Calacatta Gold field tile. The project was recently featured in Westchester Home.
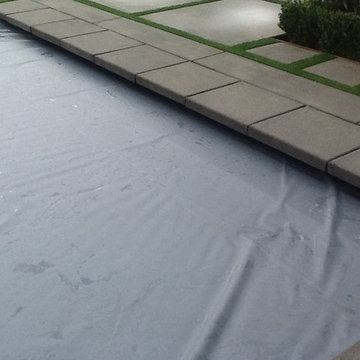
Pool 32'X14' 6'deep, 6'x6' spa with pool cover.
Gray plaster finish 1'x1' white tile
Imagen de piscina alargada tradicional de tamaño medio rectangular en patio trasero con suelo de baldosas
Imagen de piscina alargada tradicional de tamaño medio rectangular en patio trasero con suelo de baldosas
359 fotos de piscinas grises con suelo de baldosas
9