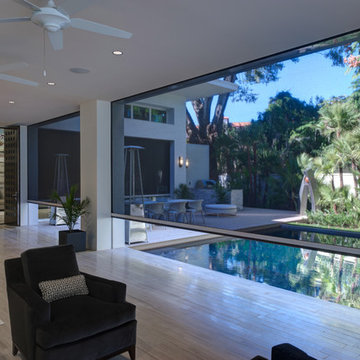359 fotos de piscinas grises con suelo de baldosas
Filtrar por
Presupuesto
Ordenar por:Popular hoy
81 - 100 de 359 fotos
Artículo 1 de 3
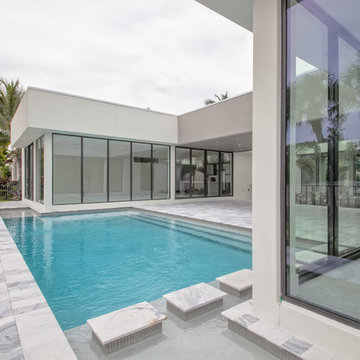
Diseño de piscina alargada moderna grande rectangular en patio trasero con suelo de baldosas
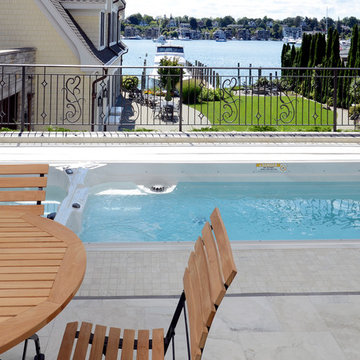
Camp Wobegon is a nostalgic waterfront retreat for a multi-generational family. The home's name pays homage to a radio show the homeowner listened to when he was a child in Minnesota. Throughout the home, there are nods to the sentimental past paired with modern features of today.
The five-story home sits on Round Lake in Charlevoix with a beautiful view of the yacht basin and historic downtown area. Each story of the home is devoted to a theme, such as family, grandkids, and wellness. The different stories boast standout features from an in-home fitness center complete with his and her locker rooms to a movie theater and a grandkids' getaway with murphy beds. The kids' library highlights an upper dome with a hand-painted welcome to the home's visitors.
Throughout Camp Wobegon, the custom finishes are apparent. The entire home features radius drywall, eliminating any harsh corners. Masons carefully crafted two fireplaces for an authentic touch. In the great room, there are hand constructed dark walnut beams that intrigue and awe anyone who enters the space. Birchwood artisans and select Allenboss carpenters built and assembled the grand beams in the home.
Perhaps the most unique room in the home is the exceptional dark walnut study. It exudes craftsmanship through the intricate woodwork. The floor, cabinetry, and ceiling were crafted with care by Birchwood carpenters. When you enter the study, you can smell the rich walnut. The room is a nod to the homeowner's father, who was a carpenter himself.
The custom details don't stop on the interior. As you walk through 26-foot NanoLock doors, you're greeted by an endless pool and a showstopping view of Round Lake. Moving to the front of the home, it's easy to admire the two copper domes that sit atop the roof. Yellow cedar siding and painted cedar railing complement the eye-catching domes.
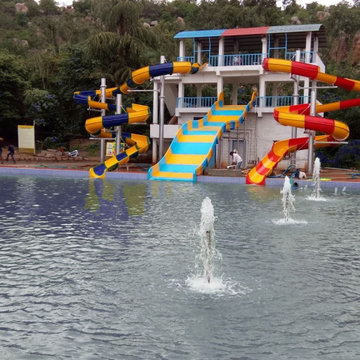
Water park at Kishkinda Heritage Resort
Diseño de piscina con tobogán alargada tradicional extra grande rectangular en patio con suelo de baldosas
Diseño de piscina con tobogán alargada tradicional extra grande rectangular en patio con suelo de baldosas
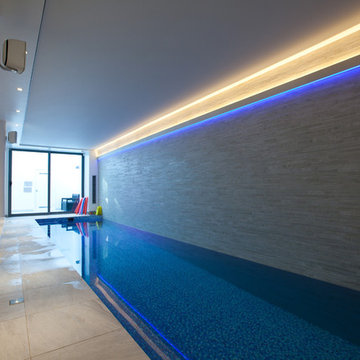
Indoor swimming pool at the basement has LED lighting and could be covered completely with an automated system.
Modelo de casa de la piscina y piscina actual grande interior y a medida con suelo de baldosas
Modelo de casa de la piscina y piscina actual grande interior y a medida con suelo de baldosas
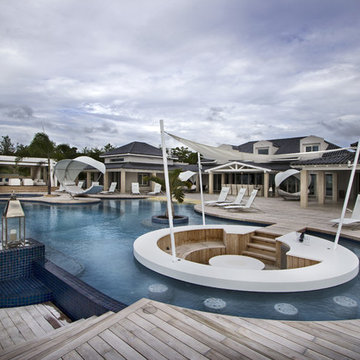
Modelo de piscina infinita contemporánea extra grande a medida en patio trasero con suelo de baldosas
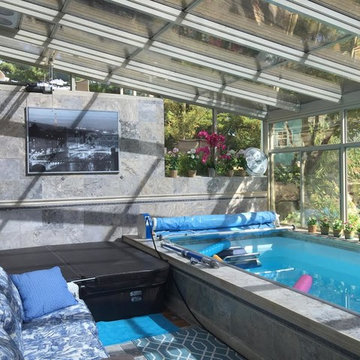
Diseño de piscina alargada clásica grande interior y rectangular con suelo de baldosas
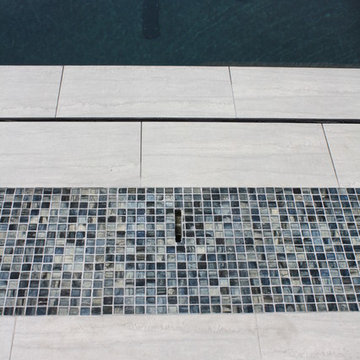
Modelo de piscina con fuente infinita actual extra grande a medida en patio trasero con suelo de baldosas
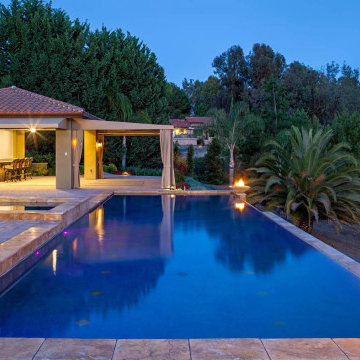
Outdoor infinity pool with hot tub, surrounded by mediterranean style tile and accents. Beautiful paver design make for easy upkeep and a beautiful outdoor space. Outdoor fire feature warms up the space. Pergola with curtains provides a perfect outdoor dining area with plenty of shade. Pool house built to provide kitchen space and bar perfect for entertaining and parties.
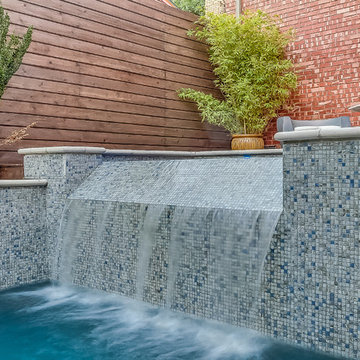
Gorgeous modern pool and spa with custom glass tile veneer, sheer descents, precast coping, tanning ledge, Caspian Sea Designer Series Sunstone plaster, and large spillway from the raised spa.
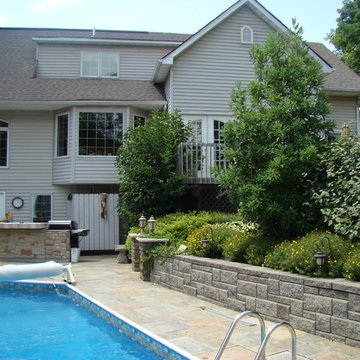
Modelo de piscina tradicional de tamaño medio rectangular en patio trasero con suelo de baldosas
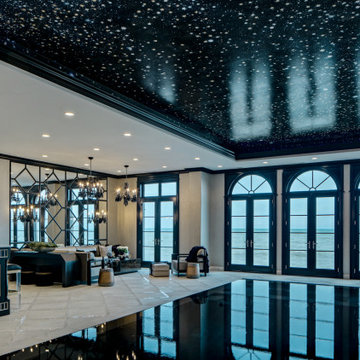
An opulent space which features a 20' infinity edge swimming pool, a custom designed bar with brass details and mirrored tile backsplash, as well as the main seating area with lounge furnishings which are luxurious and durable. Behind the seating arrangement is a custom designed piece of mirror and black lacquered millwork.
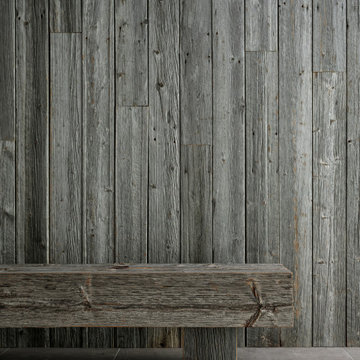
Diseño de piscina infinita contemporánea extra grande interior con suelo de baldosas
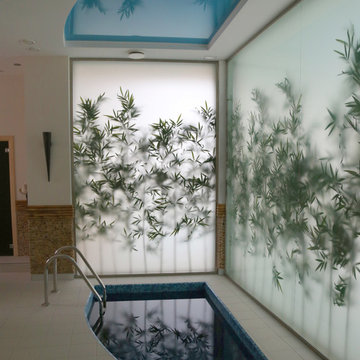
Sergey Kuzmin
Foto de casa de la piscina y piscina bohemia pequeña a medida y interior con suelo de baldosas
Foto de casa de la piscina y piscina bohemia pequeña a medida y interior con suelo de baldosas
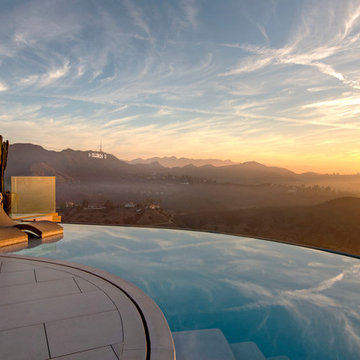
Ejemplo de piscinas y jacuzzis infinitos actuales grandes tipo riñón en patio trasero con suelo de baldosas
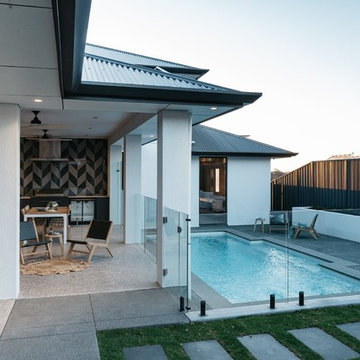
The SUMMIT, is Beechwood Homes newest display home at Craigburn Farm. This masterpiece showcases our commitment to design, quality and originality. The Summit is the epitome of luxury. From the general layout down to the tiniest finish detail, every element is flawless.
Specifically, the Summit highlights the importance of atmosphere in creating a family home. The theme throughout is warm and inviting, combining abundant natural light with soothing timber accents and an earthy palette. The stunning window design is one of the true heroes of this property, helping to break down the barrier of indoor and outdoor. An open plan kitchen and family area are essential features of a cohesive and fluid home environment.
Adoring this Ensuite displayed in "The Summit" by Beechwood Homes. There is nothing classier than the combination of delicate timber and concrete beauty.
The perfect outdoor area for entertaining friends and family. The indoor space is connected to the outdoor area making the space feel open - perfect for extending the space!
The Summit makes the most of state of the art automation technology. An electronic interface controls the home theatre systems, as well as the impressive lighting display which comes to life at night. Modern, sleek and spacious, this home uniquely combines convenient functionality and visual appeal.
The Summit is ideal for those clients who may be struggling to visualise the end product from looking at initial designs. This property encapsulates all of the senses for a complete experience. Appreciate the aesthetic features, feel the textures, and imagine yourself living in a home like this.
Tiles by Italia Ceramics!
Visit Beechwood Homes - Display Home "The Summit"
54 FERGUSSON AVENUE,
CRAIGBURN FARM
Opening Times Sat & Sun 1pm – 4:30pm
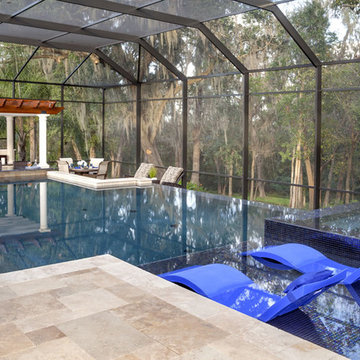
Modelo de piscinas y jacuzzis alargados minimalistas a medida en patio trasero con suelo de baldosas
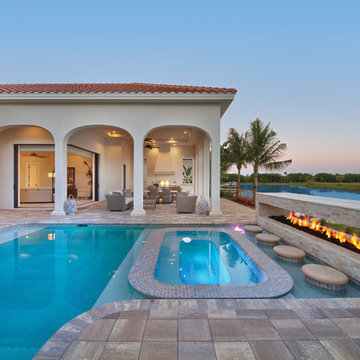
Designers: Luanza Maitland & Sydney Leigh Warren
Imagen de piscinas y jacuzzis alargados mediterráneos en forma de L en patio trasero con suelo de baldosas
Imagen de piscinas y jacuzzis alargados mediterráneos en forma de L en patio trasero con suelo de baldosas
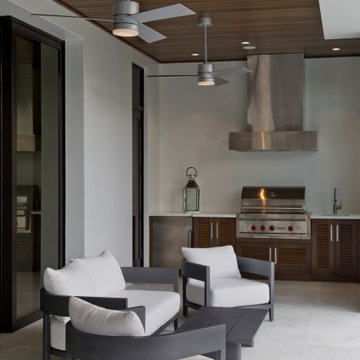
Modelo de piscinas y jacuzzis costeros grandes a medida en patio trasero con suelo de baldosas
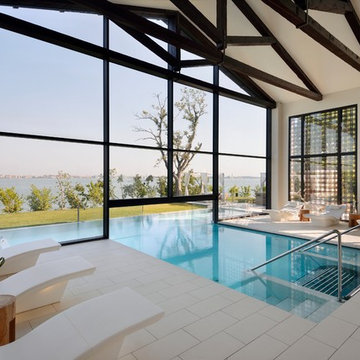
Diseño de casa de la piscina y piscina infinita contemporánea grande a medida con suelo de baldosas
359 fotos de piscinas grises con suelo de baldosas
5
