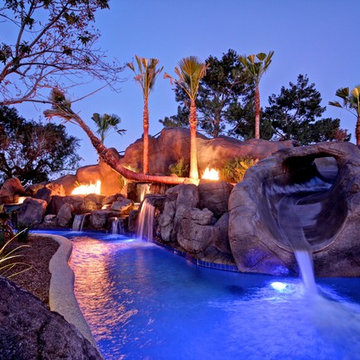897 fotos de piscinas extra grandes con suelo de baldosas
Filtrar por
Presupuesto
Ordenar por:Popular hoy
161 - 180 de 897 fotos
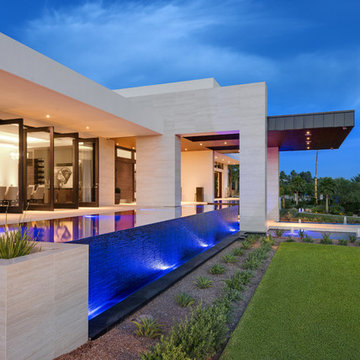
Amazing Contemporary Home in Scottsdale AZ. Impressive lautner Edge and Negative Edge Entry feature and Gravity Defying, Acrylic Panel Walled, All Bisazza Glass tile Roof top pool and spa is an example of engineering excellence
Photo Credit
Michael Duerinckx of INCKX Photography
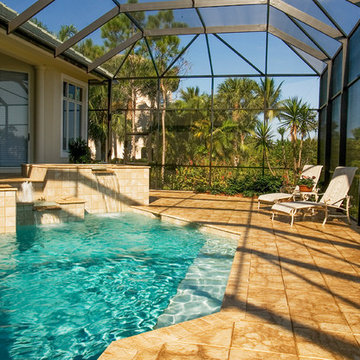
Challenge
As part-time residents of this Bonita Springs home, our clients were looking to update their outdoor entertainment area. They also planned to be away for the summer during the remodel and needed their renovation project to be finished prior to their return for the winter.
Their needs included:
Changing the color pallet to a monochromatic scheme, removing the yellow brick pavers, adding an outdoor kitchen area, adding an outdoor fireplace, resurfacing the pool and updating the tile, installing a new screen enclosure, and creating privacy from the neighbors, particularly the main sitting areas, pool and outdoor kitchen.
Although there was already a 1,221 sq. ft. lanai under the roof, it lacked functionality needed by the homeowners. Most of its amenities were located at one end of the lanai, and lacked privacy that the homeowners valued.
Solution
The final project design required two additions to the lanai area adding an accumulative 265 sq. ft. to the existing space expanding their sitting area and accommodating a much-needed outdoor kitchen. The new additions also needed to blend with the home’s existing style.
Addition #1—Sitting Area:
The first addition added approximately 145 sq. ft. to the end of the lanai. This allowed Progressive Design Build to tie into the existing gable room for the new space and create privacy from the neighbors.
Addition #2—Outdoor Kitchen:
The second addition was a bump out that added approximately 120 sq. ft. to the end of the house close to the interior kitchen. This allowed the client to add an outdoor over and 52” Viking grill (with a side burner) to their outdoor living space. Other amenities included a new sink and under counter fridge, granite countertops, tumbled stone stile and Cypress cabinetry, custom-fabricated with marine grade plywood boxes and marine grade finishes to withstand moisture, common in the Bonita Bay community.
Special attention was given to the preparation area on either side of the stove, the landing area next to the oven and the serving counter behind the bar. Bar seating was added to the outdoor kitchen, allowing guests to visit with the cook comfortably and easily.
Brick Pavers
During the design phase, we discovered that the original brick pavers were set in sand, with no concrete pad below. Consequently, the retaining wall and several pavers were starting to fail, caused by the shifting sands. To remedy the problem, we installed a new concrete deck and laid new nonslip pavers on top of the deck—ideal for wet area applications.
Pool Renovations
To dramatically improve the enjoyment and ambiance of their pool, Progressive Design Build completely re-plumbed it, putting in additional lighting and new water features. New decorative pool tile, coping, and a paver deck were also installed around the pool. The pool finish chosen by our clients was a nice tropical blue color.
Screen Enclosure
A new screen enclosure was installed in compliance with new local building codes, making it more stable and solid than the existing one. The color change from white to bronze coordinated well with the homeowners’ new color scheme; and the location of the service door and stairs provided convenient access to the new pool equipment.
Results
This project was completed on time and within budget before these homeowners returned for their winter holiday. They were thrilled with the weekly communication, which included two-way phone calls and email photo sharing. They always knew where their project was in the construction process and what was happening at all times—providing security and peace of mind.
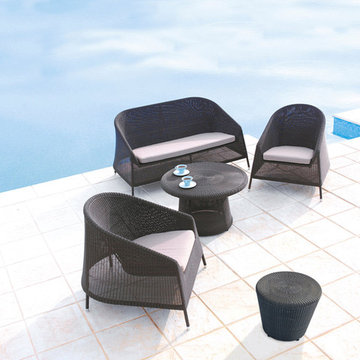
Kingston lounge chair is a unique design that combines the best in modern design and functionality. All models are stackable despite their size, which is especially useful in situations where storage can be a challenge.
The superior quality of the materials used in the production means that the Kingston Outdoor lounge remains maintenance free, and can be left outside in all types of weather.
BRAND
Cane-line
DESIGNER
FOERSOM & HIORT-LORENZEN MDD
ORIGIN
Denmark
FINISHES
Round Thin Fibre Weave
LOURS
Weave – Mocha
CUSHIONS (seat only)
Black | Brown | Natural | Taupe | Coal | Charcoal
DIMENSIONS
W 79cm
D 86cm
H 78cm
SH 36cm
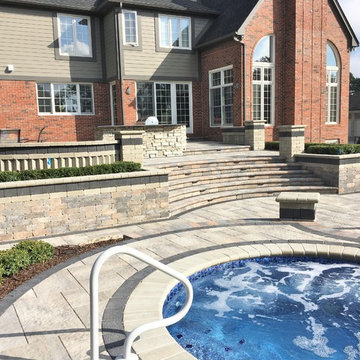
Ejemplo de piscinas y jacuzzis elevados clásicos extra grandes a medida en patio trasero con suelo de baldosas
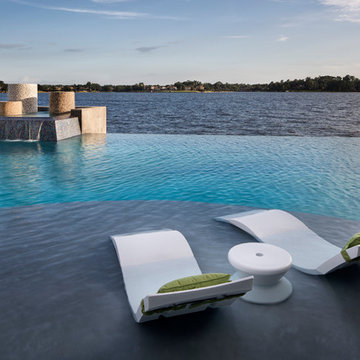
Photography: Piston Design
Foto de piscina con fuente infinita contemporánea extra grande a medida en patio trasero con suelo de baldosas
Foto de piscina con fuente infinita contemporánea extra grande a medida en patio trasero con suelo de baldosas
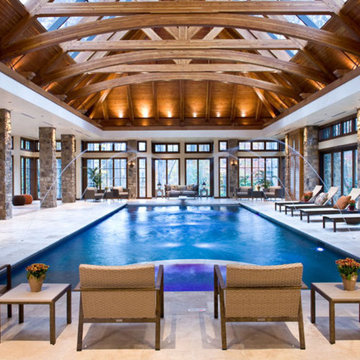
Addition to home in Potomac Maryland. Indoor Pool with five lounging areas. Vaulted cileing, spot lighting and stone pillers. Glass doors and windows surround the pool showcasing the beautiful landscape.
Photographed by Gwin Hunt
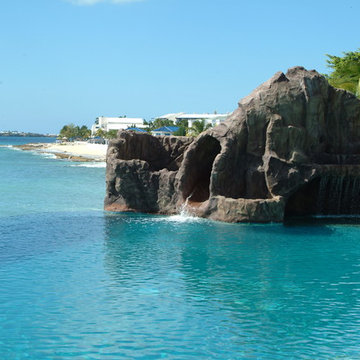
Children and adults alike love this water slide...you almost feel that you will slide into the Caribbean Sea!
Ejemplo de piscina con tobogán infinita mediterránea extra grande a medida en patio trasero con suelo de baldosas
Ejemplo de piscina con tobogán infinita mediterránea extra grande a medida en patio trasero con suelo de baldosas
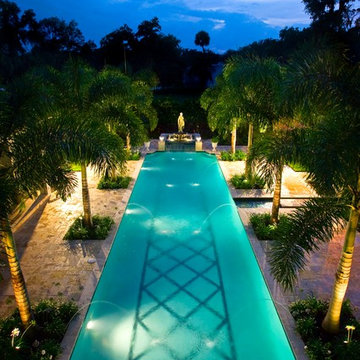
Jeremy Flowers
Modelo de piscina con fuente alargada mediterránea extra grande rectangular en patio trasero con suelo de baldosas
Modelo de piscina con fuente alargada mediterránea extra grande rectangular en patio trasero con suelo de baldosas
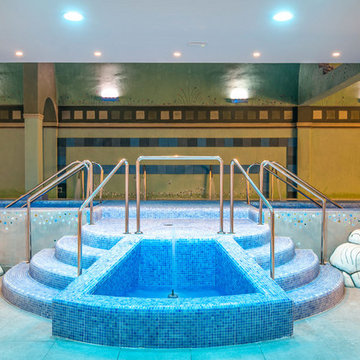
El Spa Grand Luxor Hotel del Benidorm es uno de los Wellness & Spa más espectaculares de Alicante con amplias zonas de saunas y duchas, baños de vapor, jacuzzi, pediluvio, duchas temáticas y una piscina lúdica con diversas actividades y chorros. Para la seguridad de sus visitantes hemos realizado diversos trabajos como barandillas y elementos de seguridad en acero inoxidable en perfecta armonía con el ambiente.
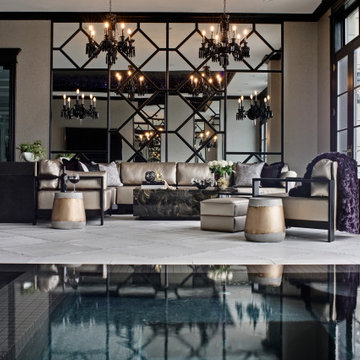
An opulent space which features a 20' infinity edge swimming pool, a custom designed bar with brass details and mirrored tile backsplash, as well as the main seating area with lounge furnishings which are luxurious and durable. Behind the seating arrangement is a custom designed piece of mirror and black lacquered millwork.
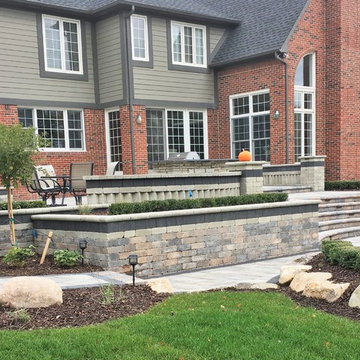
Diseño de piscinas y jacuzzis elevados tradicionales extra grandes a medida en patio trasero con suelo de baldosas
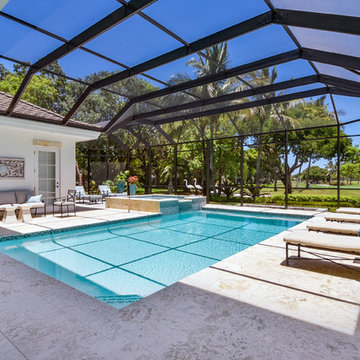
Andre Van Rensburg
Diseño de casa de la piscina y piscina clásica renovada extra grande rectangular en patio trasero con suelo de baldosas
Diseño de casa de la piscina y piscina clásica renovada extra grande rectangular en patio trasero con suelo de baldosas
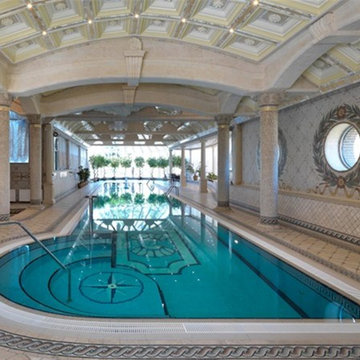
Private Residence Interior Indoor Pool Room
Modelo de casa de la piscina y piscina tradicional extra grande a medida en patio con suelo de baldosas
Modelo de casa de la piscina y piscina tradicional extra grande a medida en patio con suelo de baldosas
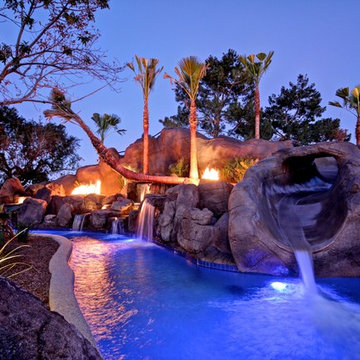
Eagle Luxury Properties
Modelo de piscina tropical extra grande en patio trasero con suelo de baldosas
Modelo de piscina tropical extra grande en patio trasero con suelo de baldosas
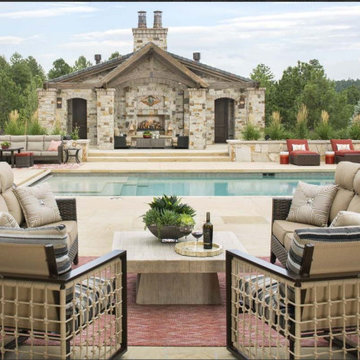
Foto de casa de la piscina y piscina infinita clásica extra grande rectangular en patio trasero con suelo de baldosas
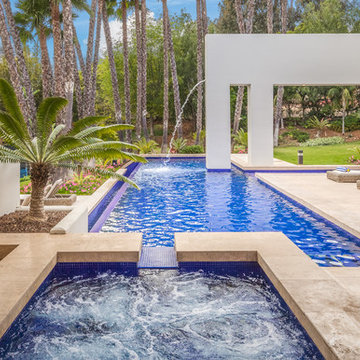
Ejemplo de piscinas y jacuzzis actuales extra grandes a medida en patio trasero con suelo de baldosas
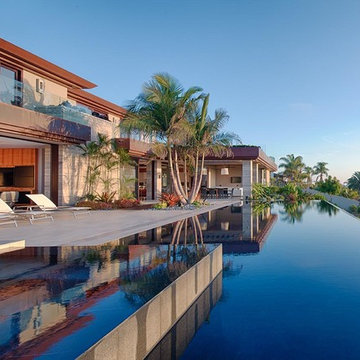
Infinity edge pool and jacuzzi with outdoor lounge area.
Modelo de piscinas y jacuzzis infinitos contemporáneos extra grandes a medida en patio trasero con suelo de baldosas
Modelo de piscinas y jacuzzis infinitos contemporáneos extra grandes a medida en patio trasero con suelo de baldosas
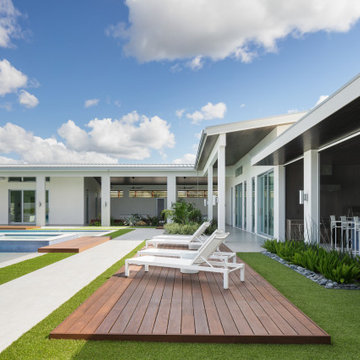
Modelo de piscinas y jacuzzis alargados actuales extra grandes a medida en patio trasero con suelo de baldosas
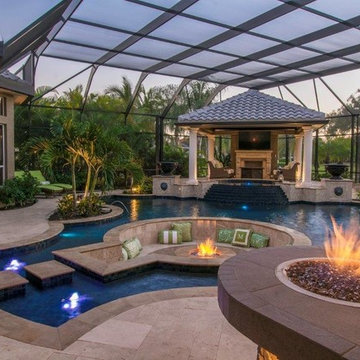
Modelo de piscinas y jacuzzis naturales contemporáneos extra grandes tipo riñón en patio trasero con suelo de baldosas
897 fotos de piscinas extra grandes con suelo de baldosas
9
