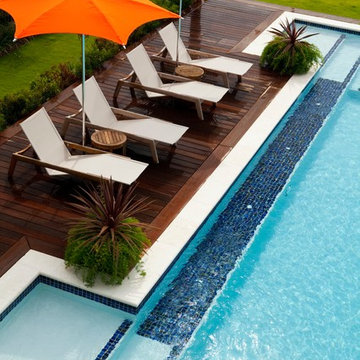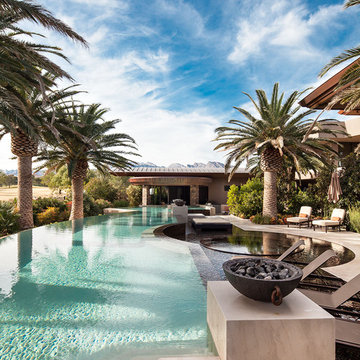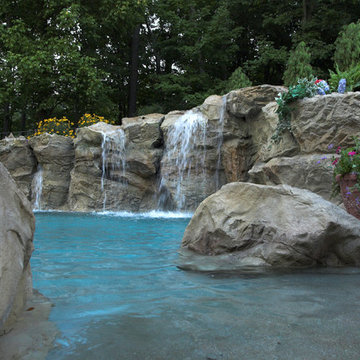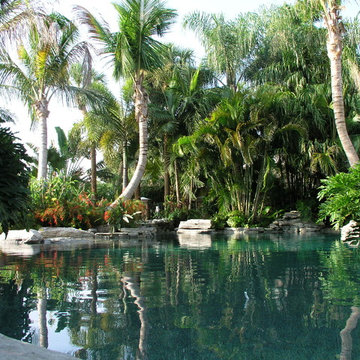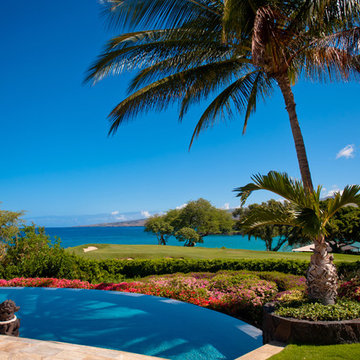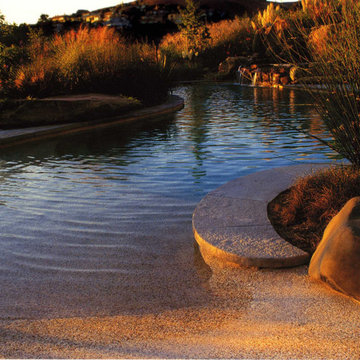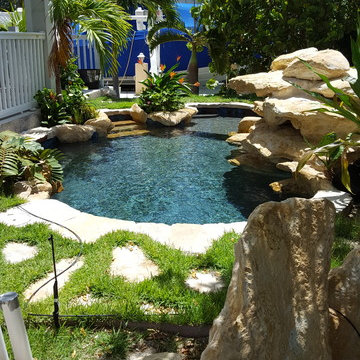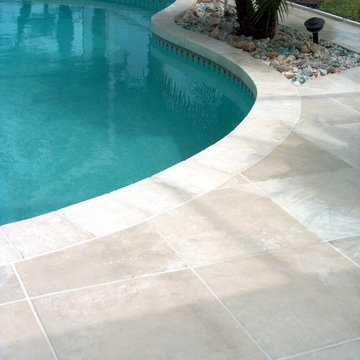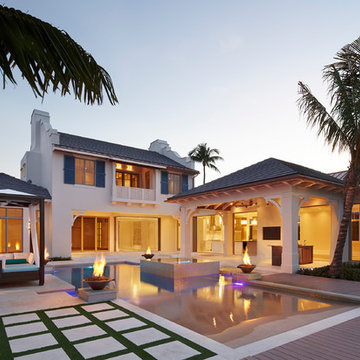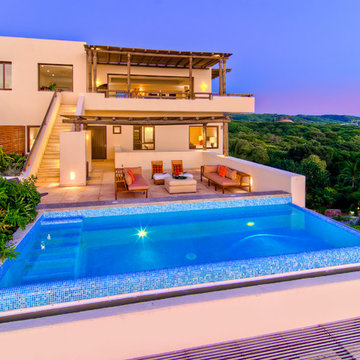18.887 fotos de piscinas exóticas
Ordenar por:Popular hoy
61 - 80 de 18.887 fotos
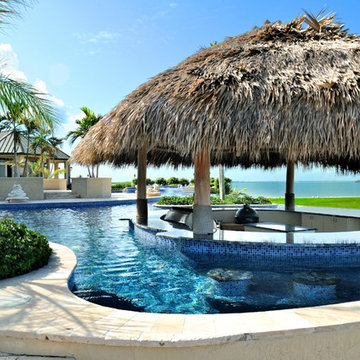
For the sun and fun seekers there is a pool with a tropical reef mosaic pattern made up of handmade glass tile and swim up bar.
Ejemplo de piscina con fuente infinita tropical extra grande a medida en patio trasero con suelo de baldosas
Ejemplo de piscina con fuente infinita tropical extra grande a medida en patio trasero con suelo de baldosas
Encuentra al profesional adecuado para tu proyecto
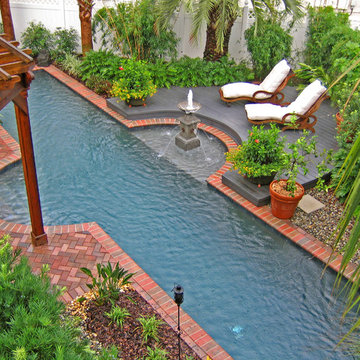
To counteract the formidable placement of the pool (diagonal to the house), a stronger diagonal was developed by placing a sunning deck, which appears to float, and a dining pergola at 90 degrees to the pool. These hardscape elements set the stage for an exotic, tropically themed sanctuary.
www.hortusoasis.com
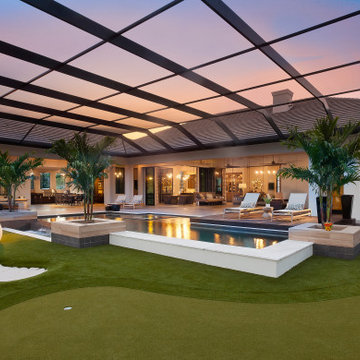
Designed with a nod to the Modern Movement of architectural styles, The Newcastle's exterior elements include horizontal Nichiha vintage wood cedar planks offset by Modera tailored and stacked ledgestone and a welcoming path of deep gray slate pavers. The horizontal grid lines in the home's 10' black iron double doors are mimicked throughout the home and add a classic modern feel to the windows, sliding glass doors, and an all-glass, temperature-controlled wine room.
The Newcastle's great room is open to the chef's kitchen that features two separate quartzite islands, one with a beveled waterfall edge that's perfect for either casual dining or entertaining. Just off the kitchen, the wine room with a backlit blue-agate accent wall leads you into the home's bonus room, complete with a beverage refrigerator, humidor, and access to a private courtyard. The great room overlooks the spacious outdoor living areas which feature your own putting green, fire pit, pool and plenty of space for lounging, cooking and dining.
The master suite has a volume ceiling, oversized windows overlooking the pool and lake with a private entrance to the rear lanai. The master bath features a recessed tub, a glass-enclosed shower that is centered within the room and surrounded by walls of glass, two separate vanities, water closets, and elegant courtyards, and of course spectacular closets.
Additional living spaces inside this 4,806 SF home include a separate Casita, two additional en-suite guest rooms, study, walk-in pantry, laundry room, and 4-car split garage.
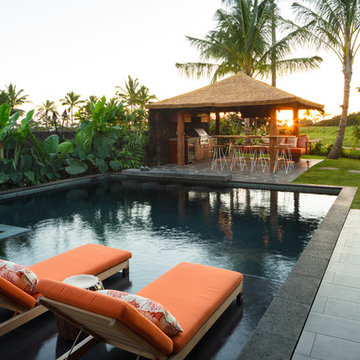
The great room flows onto the large lanai through pocketing glass doors creating a seamless indoor outdoor experience. On the lanai teak daybeds imported from Bali face each other with custom blue covers and throw pillows in blue with coral motifs, the rectangular pool is complete with an aqua lounge, built-in spa, and a swim up bar at the outdoor BBQ. The flooring is a gray ceramic tile, the pool coping is natural puka pavers, The house a combination of traditional plantation style seen in the white board and batten walls, with a modern twist seen in the wood framed glass doors, thick square exposed tails and ebony stained square posts supporting the overhangs.
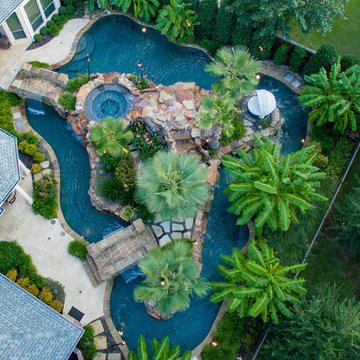
Texas swimming pool designer Mike Farley takes you to the design of a Colleyville residential Lazy River project that has already won multiple awards and was featured on HGTV "Cool Pools". This pool has it all - outdoor kitchen, multiple waterfalls, rain falls, bridges, an elevated spa on an island surrounded by the river, basketball, luxury cave, underwater speakers, and they converted a stall of the garage to make a bathroom with a dry sauna & walkin dual shower. Project is designed by Mike Farley and constructed by Claffey Pools. Check out Mike's Pool Tour Video series at FarleyPoolDesigns.com. Photo by Laura Farley
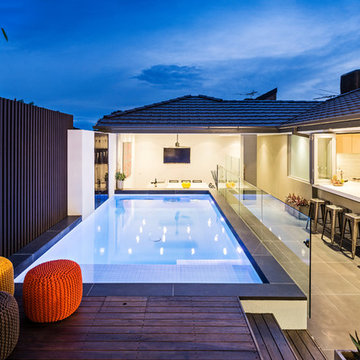
Beautiful Swimming Pool built at the Farmhouse, Gurgaon. Pool size 40X25X6 ft.
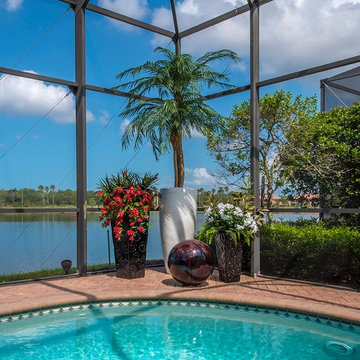
An arrangement of ceramic pots with custom designed plantings of outdoor artificial plants. This Florida pool lanai will always look good, as outdoor permanent botanicals will not look ratty, need water, or drop any petals or leaves.
Photo by Robb Thiel.
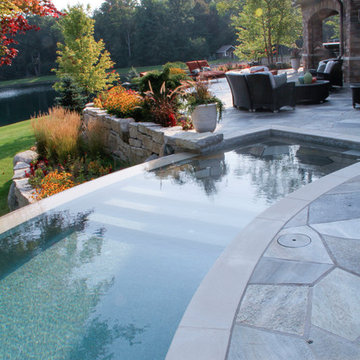
Foto de piscina infinita exótica grande a medida en patio trasero con suelo de baldosas
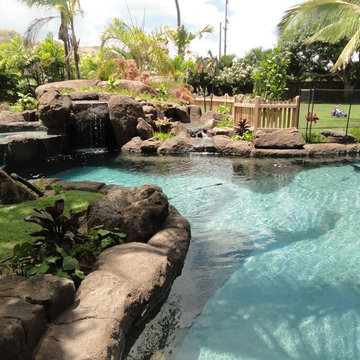
Modelo de piscinas y jacuzzis exóticos de tamaño medio a medida en patio trasero con adoquines de piedra natural
18.887 fotos de piscinas exóticas
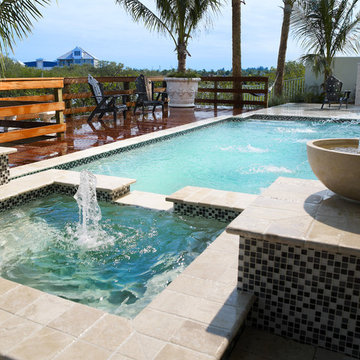
Home builders in Tampa, Alvarez Homes designed The Amber model home.
At Alvarez Homes, we have been catering to our clients' every design need since 1983. Every custom home that we build is a one-of-a-kind artful original. Give us a call at (813) 969-3033 to find out more.
Photography by Jorge Alvarez.
4
