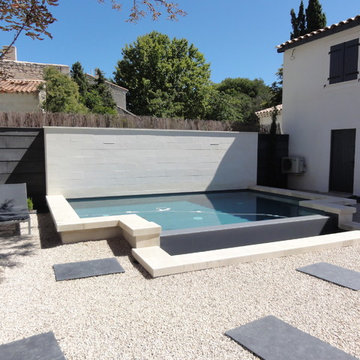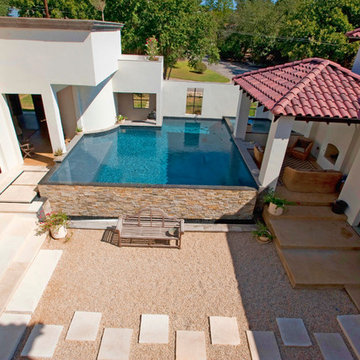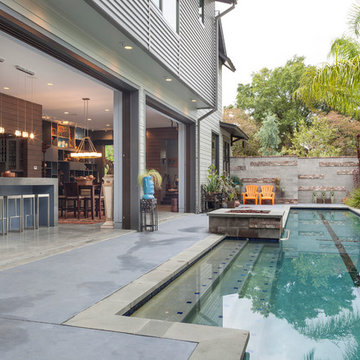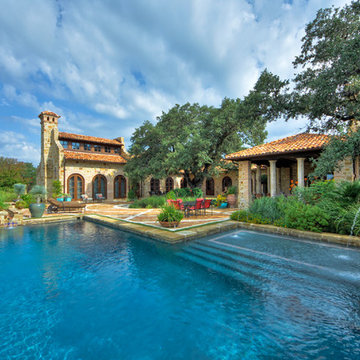4.545 fotos de piscinas en patio y azotea
Filtrar por
Presupuesto
Ordenar por:Popular hoy
21 - 40 de 4545 fotos
Artículo 1 de 3
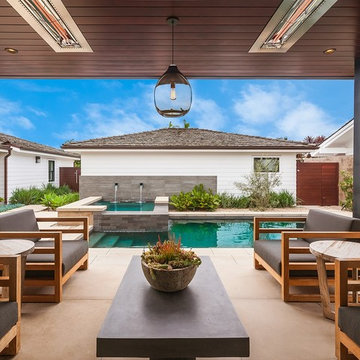
Built By Aqua-Link Pools and Spas. Engineered by Watershape Consulting
Designed by Garden Studio
Pictures By Leigh Ann Rowe Photography
Imagen de piscina con fuente alargada contemporánea pequeña rectangular en patio con losas de hormigón
Imagen de piscina con fuente alargada contemporánea pequeña rectangular en patio con losas de hormigón
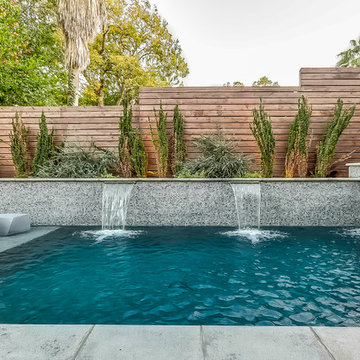
Gorgeous modern pool and spa with custom glass tile veneer, sheer descents, precast coping, tanning ledge, Caspian Sea Designer Series Sunstone plaster, and large spillway from the raised spa.
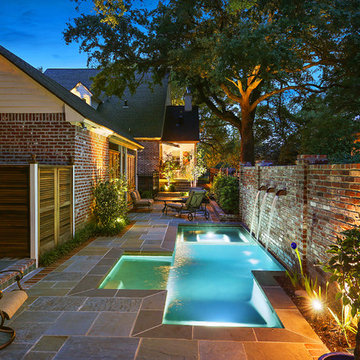
Ejemplo de piscinas y jacuzzis naturales clásicos renovados pequeños a medida en patio con adoquines de piedra natural
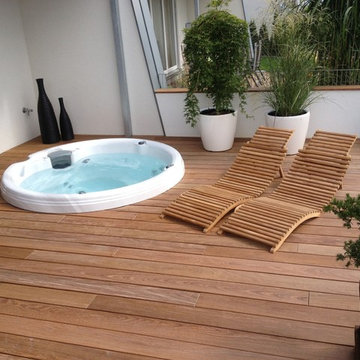
Photo by Sundance® Spas
Foto de piscinas y jacuzzis elevados contemporáneos pequeños redondeados en patio con entablado
Foto de piscinas y jacuzzis elevados contemporáneos pequeños redondeados en patio con entablado
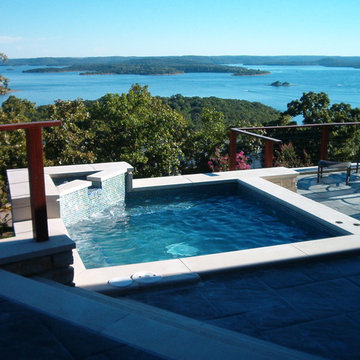
Spa design utilizing Shotcrete Inground Spa Shell with Natural Sandstone Retaining Walls, Slate Stamped Concrete decking, Spa Waterfall. Features Milled Stone Coping and Fully Tiled Spa Interior
~ Nice! ~
Design & Pic's by Doug Fender
Const. By Doug & Craig Fender dba
Indian Summer Pool and Spa
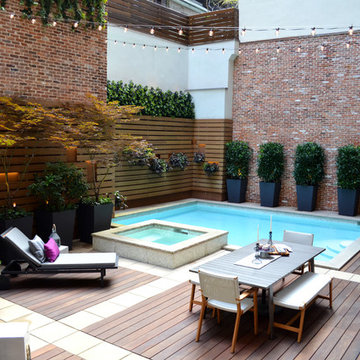
Jeffrey Erb
Modelo de piscinas y jacuzzis contemporáneos pequeños rectangulares en patio con entablado
Modelo de piscinas y jacuzzis contemporáneos pequeños rectangulares en patio con entablado
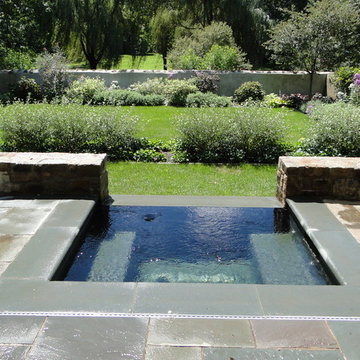
Modelo de piscinas y jacuzzis infinitos tradicionales pequeños rectangulares en patio con adoquines de piedra natural
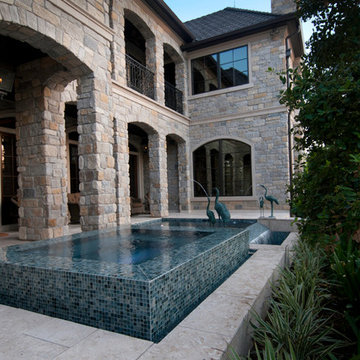
Modelo de piscinas y jacuzzis infinitos contemporáneos pequeños rectangulares en patio con suelo de baldosas
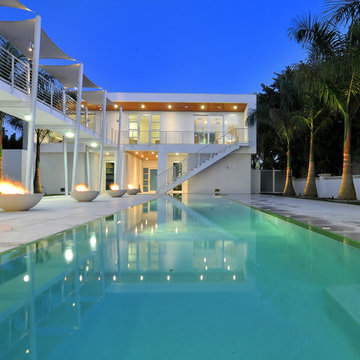
The concept began with creating an international style modern residence taking full advantage of the 360 degree views of Sarasota downtown, the Gulf of Mexico, Sarasota Bay and New Pass. A court yard is surrounded by the home which integrates outdoor and indoor living.
This 6,400 square foot residence is designed around a central courtyard which connects the garage and guest house in the front, to the main house in the rear via fire bowl and lap pool lined walkway on the first level and bridge on the second level. The architecture is ridged yet fluid with the use of teak stained cypress and shade sails that create fluidity and movement in the architecture. The courtyard becomes a private day and night-time oasis with fire, water and cantilevered stair case leading to the front door which seconds as bleacher style seating for watching swimmers in the 60 foot long wet edge lap pool. A royal palm tree orchard frame the courtyard for a true tropical experience.
The façade of the residence is made up of a series of picture frames that frame the architecture and the floor to ceiling glass throughout. The rear covered balcony takes advantage of maximizing the views with glass railings and free spanned structure. The bow of the balcony juts out like a ship breaking free from the rear frame to become the second level scenic overlook. This overlook is rivaled by the full roof top terrace that is made up of wood decking and grass putting green which has a 360 degree panorama of the surroundings.
The floor plan is a reverse style plan with the secondary bedrooms and rooms on the first floor and the great room, kitchen and master bedroom on the second floor to maximize the views in the most used rooms of the house. The residence accomplishes the goals in which were set forth by creating modern design in scale, warmth, form and function.
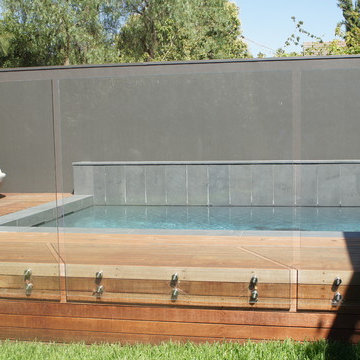
Pool constructed out of ground. stand off glass brackets in side of deck.
Ejemplo de piscina alargada actual de tamaño medio rectangular en patio con entablado
Ejemplo de piscina alargada actual de tamaño medio rectangular en patio con entablado
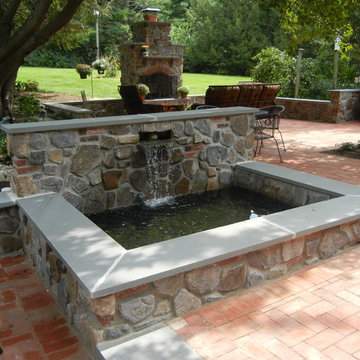
This outdoor water feature, a combination of a formal pond and waterfall provides a relaxing element for this outdoor living space. This water feature has blue stone caps and is finished with a combination of stone veneer and bricks.
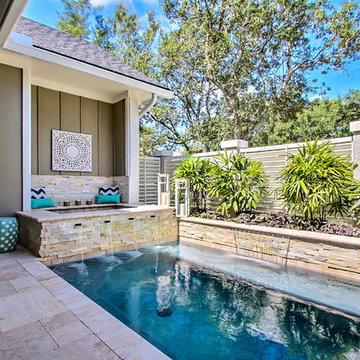
Lola Interiors, Interior Design | East Coast Virtual Tours, Photography
Diseño de piscinas y jacuzzis tradicionales renovados pequeños rectangulares en patio con adoquines de piedra natural
Diseño de piscinas y jacuzzis tradicionales renovados pequeños rectangulares en patio con adoquines de piedra natural
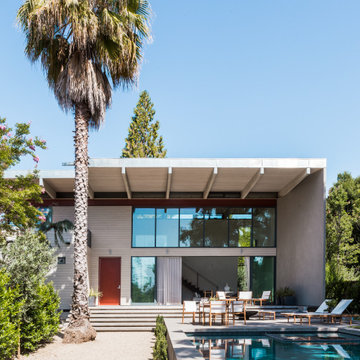
A city couple looking for a place to escape to in St. Helena, in Napa Valley, built this modern home, designed by Butler Armsden Architects. The double height main room of the house is a living room, breakfast room and kitchen. It opens through sliding doors to an outdoor dining room and lounge. We combined their treasured family heirlooms with sleek furniture to create an eclectic and relaxing sanctuary.
---
Project designed by ballonSTUDIO. They discreetly tend to the interior design needs of their high-net-worth individuals in the greater Bay Area and to their second home locations.
For more about ballonSTUDIO, see here: https://www.ballonstudio.com/
To learn more about this project, see here: https://www.ballonstudio.com/st-helena-sanctuary
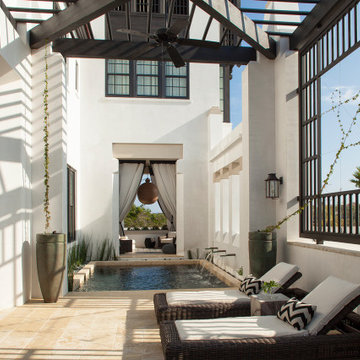
Riad Zasha: Middle Eastern Beauty at the Beach
Private Residence / Alys Beach, Florida
Architect: Khoury & Vogt Architects
Builder: Alys Beach Construction
---
“Riad Zasha resides in Alys Beach, a New Urbanist community along Scenic Highway 30-A in the Florida Panhandle,” says the design team at Khoury & Vogt Architects (KVA), the town architects of Alys Beach. “So named by the homeowner, who came with an explicit preference for something more exotic and Middle Eastern, the house evokes Moroccan and Egyptian influences spatially and decoratively while maintaining continuity with its surrounding architecture, all of which is tightly coded.” E. F. San Juan furnished Weather Shield impact-rated windows and doors, a mahogany impact-rated front door, and all of the custom exterior millwork, including shutters, screens, trim, handrails, and gates. The distinctive tower boasts indoor-outdoor “Florida room” living spaces caged in beautiful wooden mashrabiya grilles created by our team. The execution of this incredible home by the professionals at Alys Beach Construction and KVA resulted in a landmark residence for the town.
Challenges:
“Part of [the Alys Beach] coding, along with the master plan itself, dictated that a tower mark the corner of the lot,” says KVA. “Aligning this with the adjoining park to the south reinforces the axiality of each and locks the house into a greater urban whole.” The sheer amount of custom millwork created for this house made it a challenge, but a welcome one. The unique exterior called for wooden details everywhere, from the shutters to the handrails, mouldings and trim, roof decking, courtyard gates, ceiling panels for the Florida rooms, loggia screen panels, and more—but the tower was the standout element. The homeowners’ desire for Middle Eastern influences was met through the wooden mashrabiya (or moucharaby) oriel-style wooden latticework enclosing the third-story tower living space. Creating this focal point was some of our team’s most unique work to date, requiring the ultimate attention to detail, precision, and planning.
The location close to the Gulf of Mexico also dictated that we partner with our friends at Weather Shield on the impact-rated exterior windows and doors, and their Lifeguard line was perfect for the job. The mahogany impact-rated front door also combines safety and security with beauty and style.
Solution:
Working closely with KVA and Alys Beach Construction on the timeline and planning for our custom wood products, windows, and doors was monumental to the success of this build. The amount of millwork produced meant our team had to carefully manage their time while ensuring we provided the highest quality of detail and work. The location south of Scenic Highway 30-A, steps from the beach, also meant deciding with KVA and Alys Beach Construction what materials should be used for the best possible production quality and looks while adhering to coding and standing the test of time in the harsh Gulfside elements such as high winds, humidity, and salt.
The tower elements alone required the utmost care for building and installation. It was truly a test of skill for our team and Alys Beach Construction to create the corbels and other support pieces that would hold up the wooden oriel windows and latticework screens. We couldn’t be happier with the result and are genuinely honored to have been part of the talented team on such a cornerstone residence in the Alys Beach townscape.
---
Photography courtesy of Alys Beach
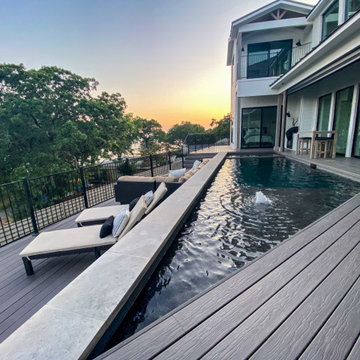
Slice of Heaven Lake View Pool Project in Flower Mound designed by Mike Farley. FarleyPoolDesigns.com
Foto de piscina elevada de estilo de casa de campo pequeña a medida en azotea con privacidad y entablado
Foto de piscina elevada de estilo de casa de campo pequeña a medida en azotea con privacidad y entablado
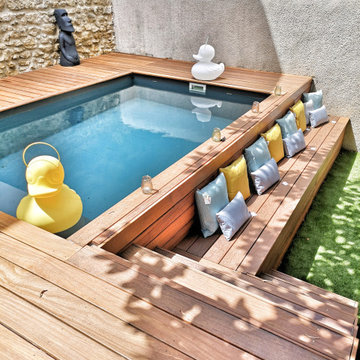
Jardin après travaux
Crédits photos La Nostra Secrets d'Intérieur, toutes utilisations est strictement interdite
Foto de piscina elevada actual pequeña rectangular en patio con entablado
Foto de piscina elevada actual pequeña rectangular en patio con entablado
4.545 fotos de piscinas en patio y azotea
2
