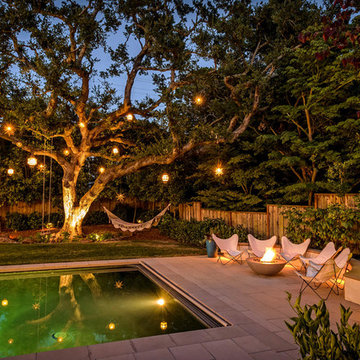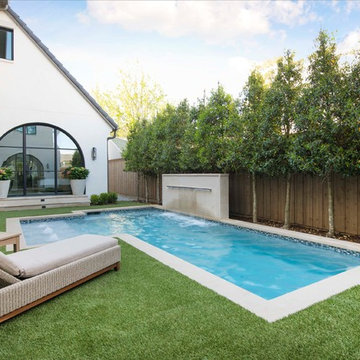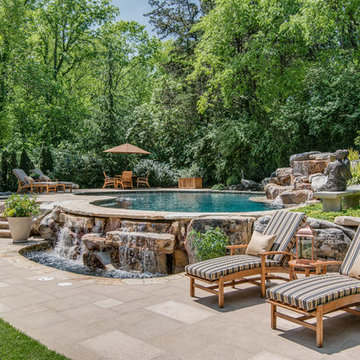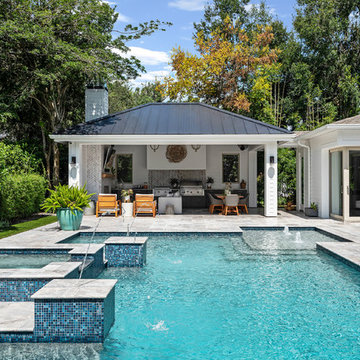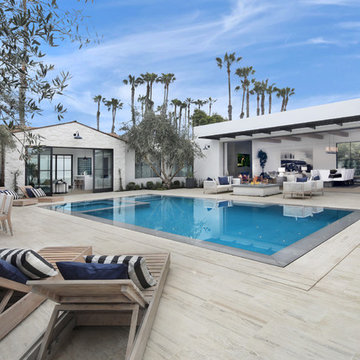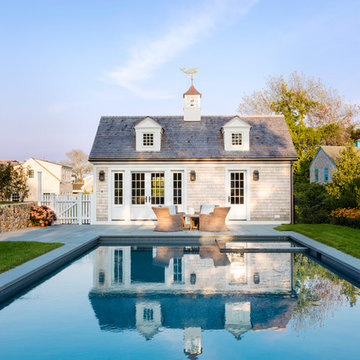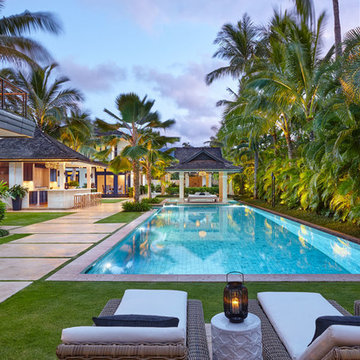310 fotos de piscinas en patio trasero
Filtrar por
Presupuesto
Ordenar por:Popular hoy
1 - 20 de 310 fotos
Artículo 1 de 4
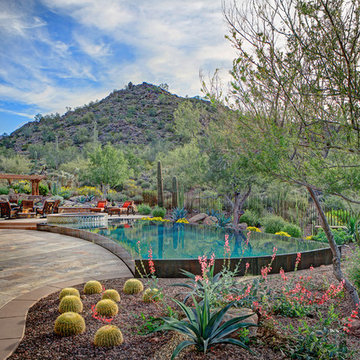
Kirk Bianchi created the design for this residential resort next to a desert preserve. The overhang of the homes patio suggested a pool with a sweeping curve shape. Kirk positioned a raised vanishing edge pool to work with the ascending terrain and to also capture the reflections of the scenery behind. The fire pit and bbq areas are situated to capture the best views of the superstition mountains, framed by the architectural pergola that creates a window to the vista beyond. A raised glass tile spa, capturing the colors of the desert context, serves as a jewel and centerpiece for the outdoor living space.
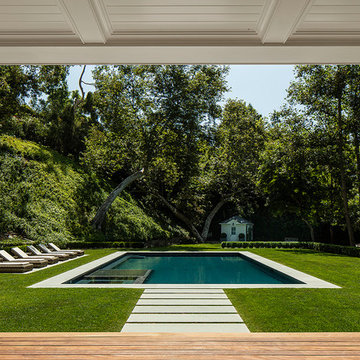
Manolo Langis
Modelo de casa de la piscina y piscina tradicional rectangular en patio trasero
Modelo de casa de la piscina y piscina tradicional rectangular en patio trasero
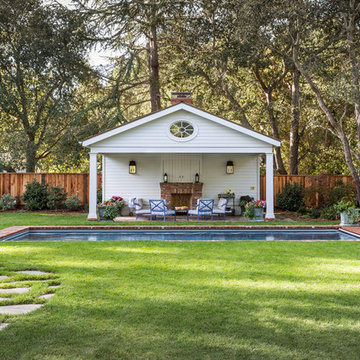
Furnishings by Tineke Triggs of Artistic Designs for Living. Photography by Laura Hull.
Imagen de casa de la piscina y piscina alargada clásica grande rectangular en patio trasero con adoquines de ladrillo
Imagen de casa de la piscina y piscina alargada clásica grande rectangular en patio trasero con adoquines de ladrillo
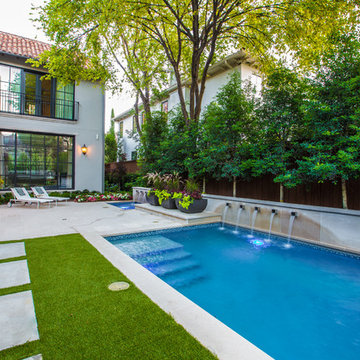
This pool and spa is built in an affluent neighborhood with many new homes that are traditional in design but have modern, clean details. Similar to the homes, this pool takes a traditional pool and gives it a clean, modern twist. The site proved to be perfect for a long lap pool that the client desired with plenty of room for a separate spa. The two bodies of water, though separate, are visually linked together by a custom limestone raised water feature wall with 10 custom Bobe water scuppers.
Quality workmanship as required throughout the entire build to ensure the automatic pool cover would remain square the entire 50 foot length of the pool.
Features of this pool and environment that enhance the aesthetic appeal of this project include:
-Glass waterline tile
-Glass seat and bench tile
-Glass tile swim lane marking on pool floor
-Custom limestone coping and deck
-PebbleTec pool finish
-Synthetic Turf Lawn
This outdoor environment cohesively brings the clean & modern finishes of the home seamlessly to the outdoors to a pool and spa for play, exercise and relaxation.
Photography: Daniel Driensky
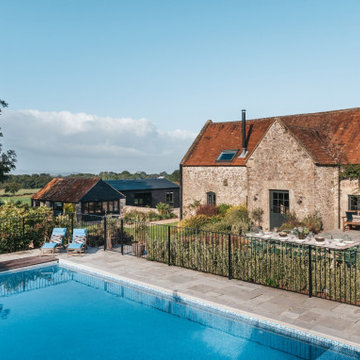
Unique Home Stays
Modelo de piscina de estilo de casa de campo grande rectangular en patio trasero con adoquines de piedra natural
Modelo de piscina de estilo de casa de campo grande rectangular en patio trasero con adoquines de piedra natural
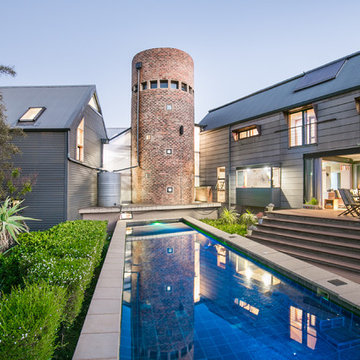
It is a contemporary ‘farm style compound’ with the main house accommodated in a ‘barn’ structure, the garages & workshops (steel- & woodworking workshops for the tinkering owner) in adjoining ‘sheds’ and the entrance & staircase housed in a semi-klinker ‘silo’ structure. A lap pool to the North of the barn act as a passive cooling device in summer, by cooling the warm summer winds from the North-East down through the evaporation of the pool water, and drawing the hot air from the ‘barn’ through large apertures facing the pool to the North & the pasture to the South. Triangular windows in the gables can be opened to draw out further hot air rising to the ceiling level inside the house. Proper insulation materials & methods for the roof, walls & floors, together with double glazing results in a cosy & warm interior. The lap pool is also an analogy of a drinking trough for the cows which used to roam the land and found on the farm before it was developed, hankering to its past, but off course also is just a swimming pool, in which the kids can play or train in for swimming galas.
This house is designed to self-sufficient and ‘off-the-grid’ in the end, through the incorporation of many ideas & systems. Sustainable elements include items like a rain water harvesting system with galvanized tanks on the outside in feeling with the farm style vernacular, grey water recycling for garden irrigation, solar water heating- & photo voltaic (electricity generation) on the roof, the use of recycled materials obtained from demolished buildings & bridges at the time, and low-water-low maintenance gardens, indigenous to the area.
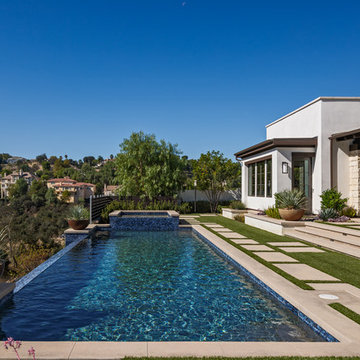
Diseño de piscinas y jacuzzis infinitos mediterráneos rectangulares en patio trasero
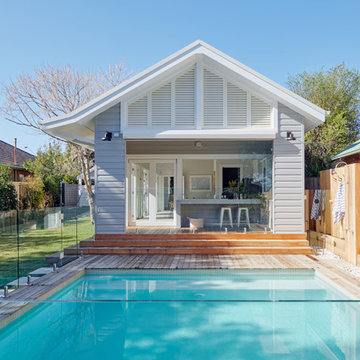
Mark Wilson
Modelo de casa de la piscina y piscina tradicional renovada rectangular en patio trasero con entablado
Modelo de casa de la piscina y piscina tradicional renovada rectangular en patio trasero con entablado
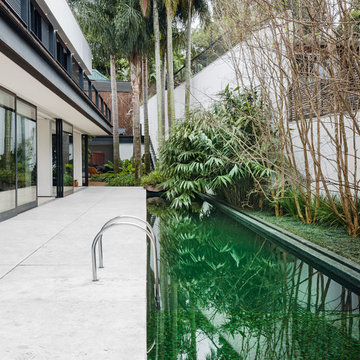
Foto de piscina alargada minimalista pequeña rectangular en patio trasero con losas de hormigón
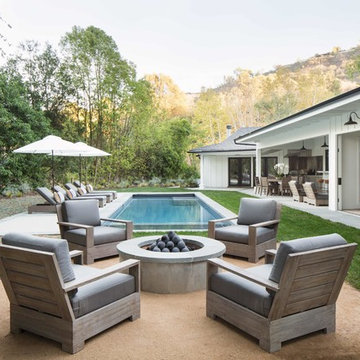
Photo: Meghan Bob Photo
Ejemplo de piscina alargada campestre rectangular en patio trasero con adoquines de hormigón
Ejemplo de piscina alargada campestre rectangular en patio trasero con adoquines de hormigón
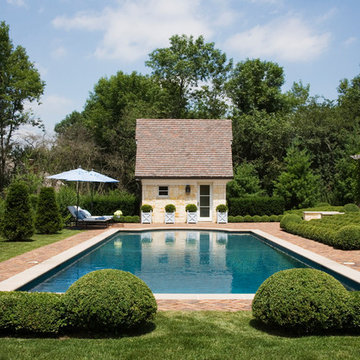
Linda Oyama Bryan
Ejemplo de casa de la piscina y piscina tradicional extra grande rectangular en patio trasero con adoquines de ladrillo
Ejemplo de casa de la piscina y piscina tradicional extra grande rectangular en patio trasero con adoquines de ladrillo
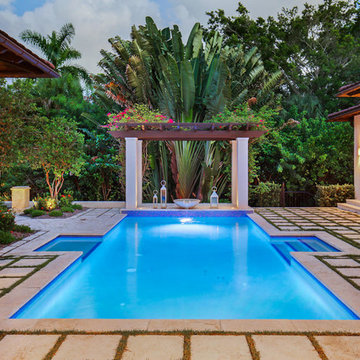
A custom designed and constructed 3,800 sf AC home designed to maximize outdoor livability, with architectural cues from the British west indies style architecture.

Frameless Pool fence and glass doors designed and installed by Frameless Impressions
Imagen de piscina alargada minimalista pequeña rectangular en patio trasero con entablado
Imagen de piscina alargada minimalista pequeña rectangular en patio trasero con entablado
310 fotos de piscinas en patio trasero
1
