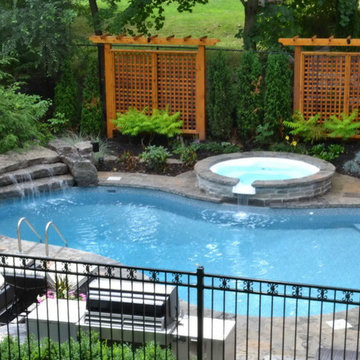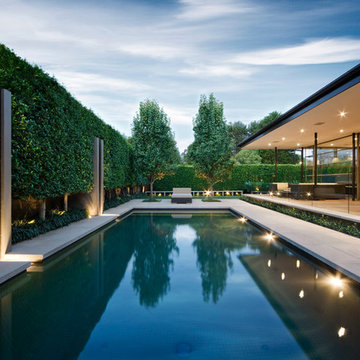113.533 fotos de piscinas en patio trasero
Filtrar por
Presupuesto
Ordenar por:Popular hoy
21 - 40 de 113.533 fotos
Artículo 1 de 3
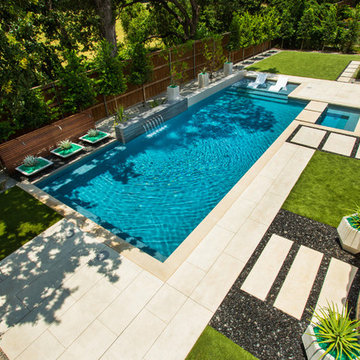
Diseño de piscina con fuente moderna de tamaño medio rectangular en patio trasero con entablado
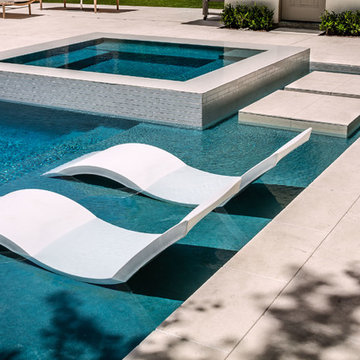
Foto de piscinas y jacuzzis infinitos actuales pequeños rectangulares en patio trasero con suelo de baldosas
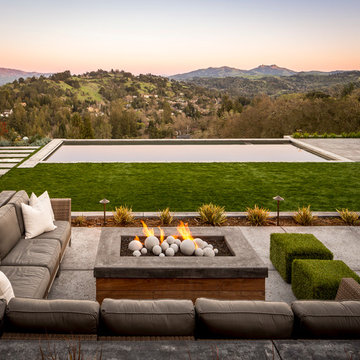
Outdoor fire pit and seating
Scott Hargis Photography
Modelo de piscina infinita actual rectangular en patio trasero
Modelo de piscina infinita actual rectangular en patio trasero
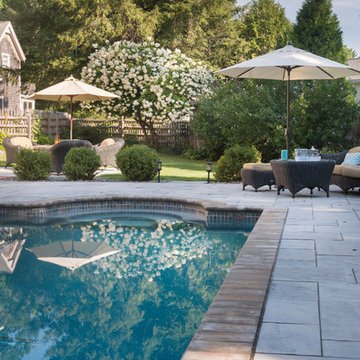
This family friendly shape lends itself toward games and relaxation. The fiberglass pool ranges in depth from 3.6' to 6'. Aberdeen pavers from Techo-bloc mimic natural stone but do not retain the heat, therefore staying cool to the touch.
Photo Credit: Nat Rea
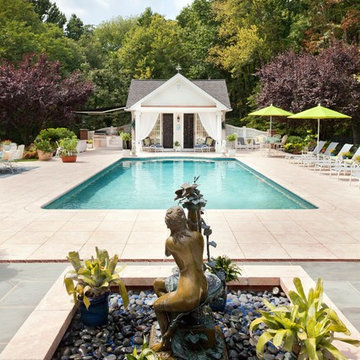
Photography by William Psolka, psolka-photo.com
Foto de casa de la piscina y piscina tradicional de tamaño medio rectangular en patio trasero con suelo de baldosas
Foto de casa de la piscina y piscina tradicional de tamaño medio rectangular en patio trasero con suelo de baldosas
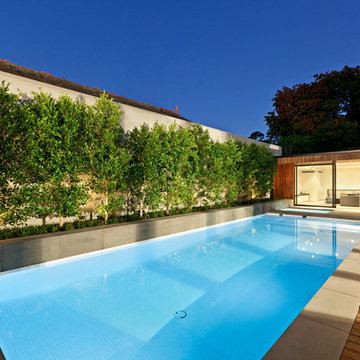
Ejemplo de piscina alargada minimalista rectangular en patio trasero con entablado
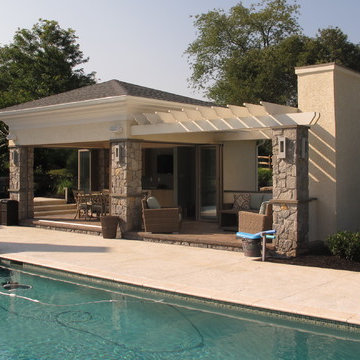
What happens when everything and everyone comes together? This project, an outdoor living and entertainment environment anchored by an OMNIA Group Architects designed poolhouse, is a perfect example of synergy of client and a team of skilled and talented professionals and craftsman. It started with a sophisticated client looking to put in a pool - but they wanted something special and the form they decided on was a beautiful shape which blended the shapes of their land, the sun and the existing house structure (also designed by OMNIA Group Architects.) The client had toyed with the idea of a cabana / pool house of some sort and contacted us to design it. We worked together to create an indoor - outdoor experience of infinite flexibility. Featuring folding walls of glass (www.nanawall.com) this wood and stone and stucco structure seamlessly blends formality and a sleek nature inspired modern character. This essence is enhanced by neutral hues which reflect the colors of the home and the pool decking. These neutrals are punctuated by natural wood browns and subtle greens on the cabinetry. The poolhouse is comprised of an encloseable dining space, an arbor capped living space which features a fireplace for cooler fall nights, a dressing area with washer dryer and ingenious OMNIA Group Architects designed cabinetry for towels and storage and finally a cool simple powder room. A typical example of the melding of features is how the vertical grain of the grass colored bamboo bar cabinet doors mimic the tall modern grasses specified by the landscape designer, Landscape Design Group. The pool was designed and built by Armond Pools. THe project is located in Skippack, Pennsylvania.
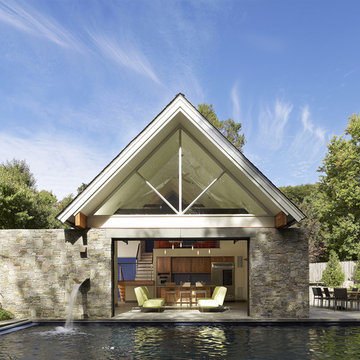
The Pool House was pushed against the pool, preserving the lot and creating a dynamic relationship between the 2 elements. A glass garage door was used to open the interior onto the pool.
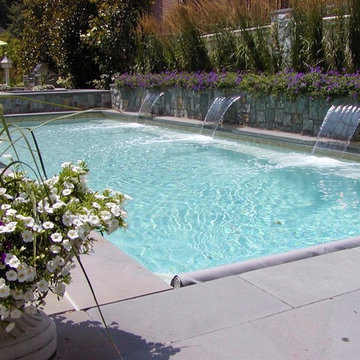
Modelo de piscinas y jacuzzis alargados tradicionales de tamaño medio rectangulares en patio trasero con adoquines de hormigón
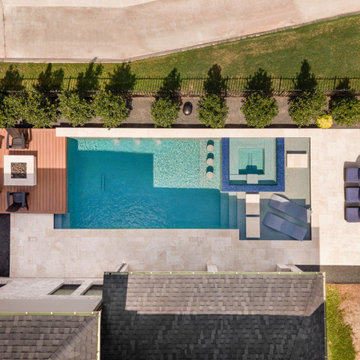
Small space. No problem. This compacy yet luxurious modern contemporary space features an island rim flow hot tub with floating steppers, baja shelf for sun bathing, raised beam wall with three custom natural stone water sheers, deep blue glass tile, natural stone travertine decking, outdoor living covered patio and kitchen, raised composite trex wood deck with custom fire pit and a swim up bar to the hot tub.
A native evergreen landscape package completes this beautifuul space.
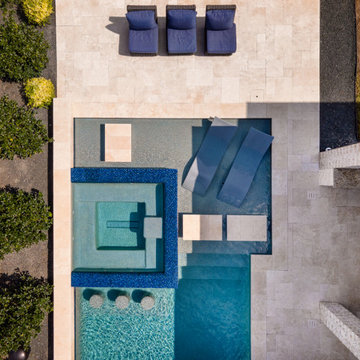
Small space. No problem. This compacy yet luxurious modern contemporary space features an island rim flow hot tub with floating steppers, baja shelf for sun bathing, raised beam wall with three custom natural stone water sheers, deep blue glass tile, natural stone travertine decking, outdoor living covered patio and kitchen, raised composite trex wood deck with custom fire pit and a swim up bar to the hot tub.
A native evergreen landscape package completes this beautifuul space.
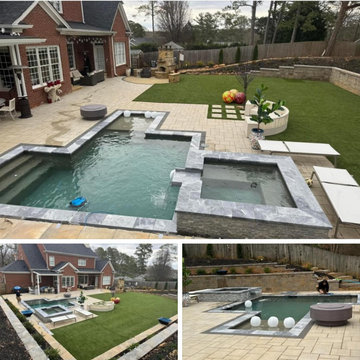
Complete Landscape Makeover including pool and spa, walls, pavers, artificial turf and plants!
Imagen de piscina natural moderna pequeña rectangular en patio trasero con paisajismo de piscina y adoquines de hormigón
Imagen de piscina natural moderna pequeña rectangular en patio trasero con paisajismo de piscina y adoquines de hormigón
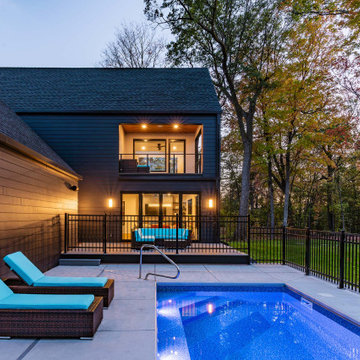
Simple Modern Scandinavian inspired gable home in the woods of Minnesota
Diseño de piscina elevada nórdica de tamaño medio rectangular en patio trasero con privacidad y losas de hormigón
Diseño de piscina elevada nórdica de tamaño medio rectangular en patio trasero con privacidad y losas de hormigón
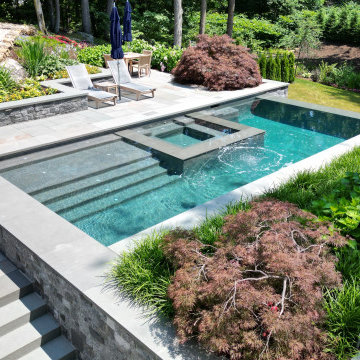
A vanishing edge pool and waterfall are focal points for a constraint-driven project governed by a wetlands and associated no-build zone, extensive rock outcrops, steep slopes, and a small, tough-to-access work area. A team of consultants was required in order to obtain variances and other approvals across multiple agencies and meetings. The end result is a beautiful outdoor living space that expresses the architecture and utility of the owner's home into a highwater garden for relaxation and enjoyment.
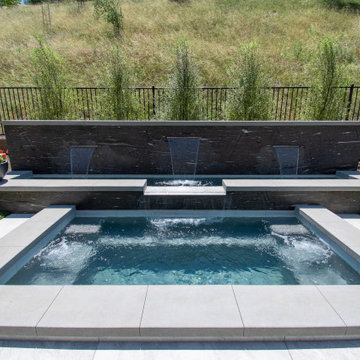
Swim spa with custom water features
Modelo de piscina pequeña rectangular en patio trasero con paisajismo de piscina y suelo de hormigón estampado
Modelo de piscina pequeña rectangular en patio trasero con paisajismo de piscina y suelo de hormigón estampado

I was initially contacted by the builder and architect working on this Modern European Cottage to review the property and home design before construction began. Once the clients and I had the opportunity to meet and discuss what their visions were for the property, I started working on their wish list of items, which included a custom concrete pool, concrete spa, patios/walkways, custom fencing, and wood structures.
One of the largest challenges was that this property had a 30% (or less) hardcover surface requirement for the city location. With the lot size and square footage of the home I had limits to how much hardcover we could add to property. So, I had to get creative. We presented to the city the usage of the Live Green Roof plantings that would reduce the hardcover calculations for the site. Also, if we kept space between the Laurel Sandstones walkways, using them as steppers and planting groundcover or lawn between the stones that would also reduce the hard surface calculations. We continued that theme with the back patio as well. The client’s esthetic leaned towards the minimal style, so by adding greenery between stones work esthetically.
I chose the Laurel Tumbled Sandstone for the charm and character and thought it would lend well to the old world feel of this Modern European Cottage. We installed it on all the stone walkways, steppers, and patios around the home and pool.
I had several meetings with the client to discuss/review perennials, shrubs, and tree selections. Plant color and texture of the planting material were equally important to the clients when choosing. We grouped the plantings together and did not over-mix varieties of plants. Ultimately, we chose a variety of styles from natural groups of plantings to a touch of formal style, which all work cohesively together.
The custom fence design and installation was designed to create a cottage “country” feel. They gave us inspiration of a country style fence that you may find on a farm to keep the animals inside. We took those photos and ideas and elevated the design. We used a combination of cedar wood and sandwich the galvanized mesh between it. The fence also creates a space for the clients two dogs to roam freely around their property. We installed sod on the inside of the fence to the home and seeded the remaining areas with a Low Gro Fescue grass seed with a straw blanket for protection.
The minimal European style custom concrete pool was designed to be lined up in view from the porch and inside the home. The client requested the lawn around the edge of the pool, which helped reduce the hardcover calculations. The concrete spa is open year around. Benches are on all four sides of the spa to create enough seating for the whole family to use at the same time. Mortared field stone on the exterior of the spa mimics the stone on the exterior of the home. The spa equipment is installed in the lower level of the home to protect it from the cold winter weather.
Between the garage and the home’s entry is a pea rock sitting area and is viewed from several windows. I wanted it to be a quiet escape from the rest of the house with the minimal design. The Skyline Locust tree planted in the center of the space creates a canopy and softens the side of garage wall from the window views. The client will be installing a small water feature along the garage for serene noise ambience.
The client had very thoughtful design ideas styles, and our collaborations all came together and worked well to create the landscape design/installation. The result was everything they had dreamed of and more for their Modern European Cottage home and property.
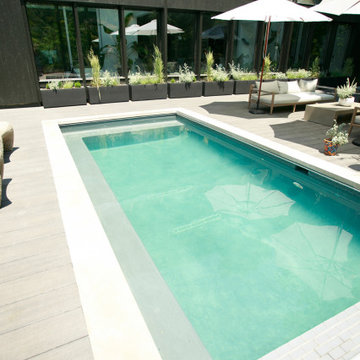
Take an evening dip or enjoy your morning coffee poolside in this small, modern backyard pool.
Foto de piscina minimalista pequeña rectangular en patio trasero con paisajismo de piscina y entablado
Foto de piscina minimalista pequeña rectangular en patio trasero con paisajismo de piscina y entablado
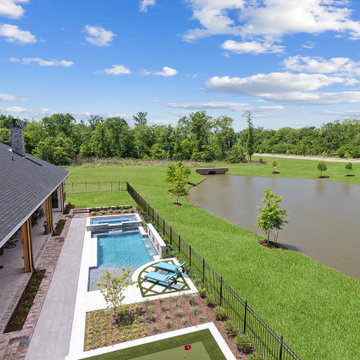
Ejemplo de piscina pequeña a medida en patio trasero con paisajismo de piscina y adoquines de piedra natural
113.533 fotos de piscinas en patio trasero
2
