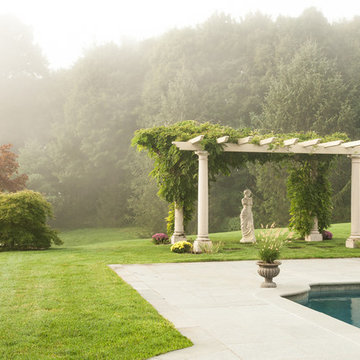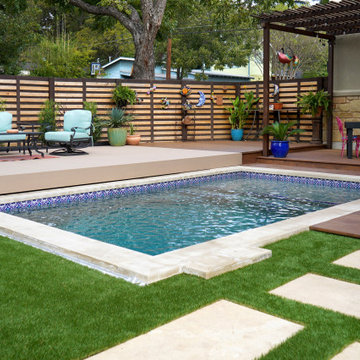1.094 fotos de piscinas en patio lateral
Filtrar por
Presupuesto
Ordenar por:Popular hoy
41 - 60 de 1094 fotos
Artículo 1 de 3
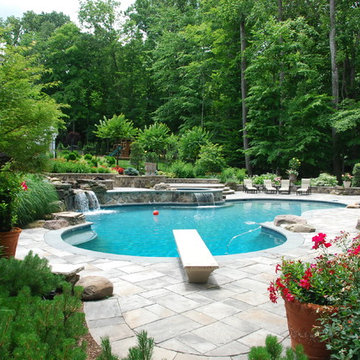
Our client constructed their new home on five wooded acres in Northern Virginia, and they requested our firm to help them design the ultimate backyard retreat complete with custom natural look pool as the main focal point. The pool was designed into an existing hillside, adding natural boulders and multiple waterfalls, raised spa. Next to the spa is a raised natural wood burning fire pit for those cool evenings or just a fun place for the kids to roast marshmallows.
The extensive Techo-bloc Inca paver pool deck, a large custom pool house complete with bar, kitchen/grill area, lounge area with 60" flat screen TV, full audio throughout the pool house & pool area with a full bath to complete the pool area.
For the back of the house, we included a custom composite waterproof deck with lounge area below, recessed lighting, ceiling fans & small outdoor grille area make this space a great place to hangout. For the man of the house, an avid golfer, a large Southwest synthetic putting green (2000 s.f.) with bunker and tee boxes keeps him on top of his game. A kids playhouse, connecting flagstone walks throughout, extensive non-deer appealing landscaping, outdoor lighting, and full irrigation fulfilled all of the client's design parameters.
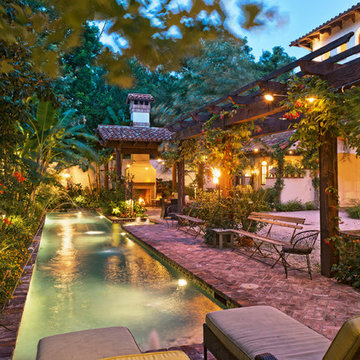
Foto de piscina con fuente alargada mediterránea grande rectangular en patio lateral con adoquines de ladrillo
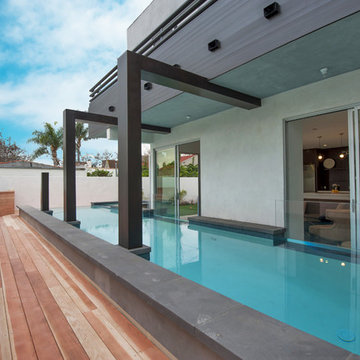
#buildboswell
swim up to the living room
wrapped beams
Ejemplo de piscinas y jacuzzis elevados de tamaño medio en forma de L en patio lateral con entablado
Ejemplo de piscinas y jacuzzis elevados de tamaño medio en forma de L en patio lateral con entablado
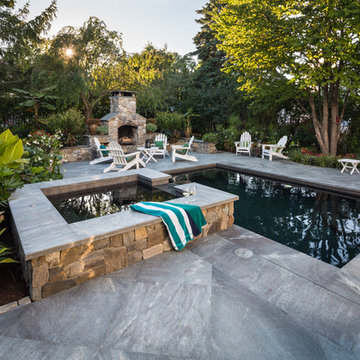
A cool, intimate garden with plunge pool and spa is ready for the owners and their friends after a day at the beach.
Photo Credit: John Benford
Contractor: Stoney Brook Landscape and Masonry
Pool and Hot Tub: Jackson Pools
Garage: Bob Reed
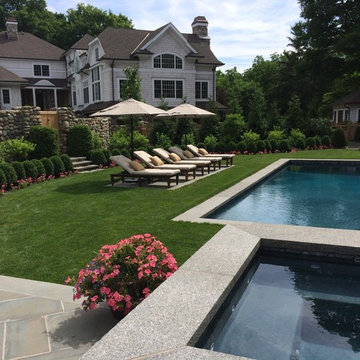
Geometric bluestone terrace, formal pool area, boxwoods.
Magic Landscaping, Inc- New Jersey Landscape Designer & Contractor.
Imagen de piscinas y jacuzzis naturales tradicionales grandes rectangulares en patio lateral con adoquines de piedra natural
Imagen de piscinas y jacuzzis naturales tradicionales grandes rectangulares en patio lateral con adoquines de piedra natural
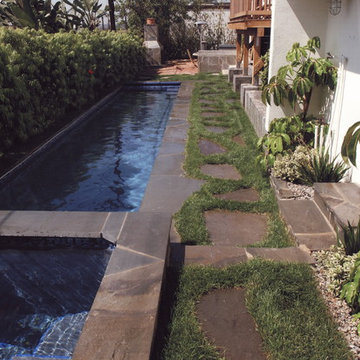
This large Tudor home and guest house was experiencing terrible flooding during heavy rains. We created an elaborate drainage system connecting downspouts to underground pipes. In addition, berms were designed and planted with low water use plants to create a more level front yard and a safe percolation area for water to drain. We created more usable space in the front yard, and reduced the water consumption by 50%. The backyard was completely redesigned to include a pool, fireplace, outdoor cooking area, new retainer walls and plants for both privacy and beauty.
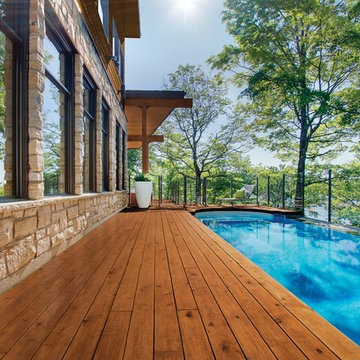
Minimalist side yard area with an in-ground pool, level with a deck stained with PPG ProLuxe Stain. The glass panel railing seamlessly ties your surroundings in with nature and the outdoors. Enjoy this rich and durable stain on your deck too with PPG ProLuxe Stains.
This project the home sat at the top of the hill with breathtaking views all around. The challenge was restrictions that dictated the placement of the pool a distance from the house. The final design was very pleasing with the swimming pool on the slope with these amazing views. A walkway leads from the side of the home to the pool gate. On entering the pool area, reveals a spa cascading into the pool, ample Techo-Bloc paver pool decking, and the valley laid out below. Photography by Michel Bonomo
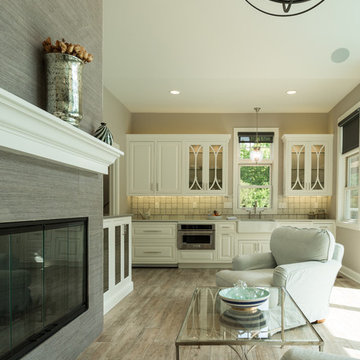
Lowell Custom Homes, Lake Geneva, WI.
Pool House, Shingle style architecture, bluestone patio surrounding pool with relaxing views and seating areas .A wall of glass doors opens to allow fresh air and plenty of sunlight while guests enjoy views of the pool and surrounding landscape. White wood trim, glass wall, sliding doors open to bluestone terrace and pool area.
Victoria McHugh
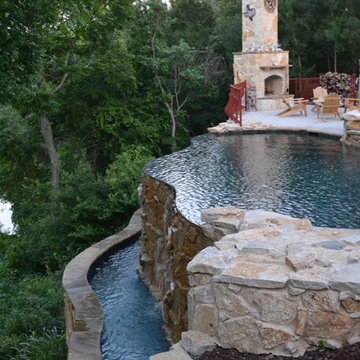
Vanishing Edge inground swimming pool overlooking Lake Worth, TX is designed by Mike Farley of Claffey Pools. Complete privacy while still having an awesome view of the lake. Pool & Spa and entertainting area is a 6' drop from driveway and then a 25' drop to the lake. Limestone boulders were used on retaining wall from the driveway to the pool. Tanning ledge has Clown Fish highlighted against the Black Pebblesheen for the Grandkids enjoyment. Photos byMike Farley
Water to Water Connection Video by Mike on Youtube- http://youtu.be/u518mQWImUc
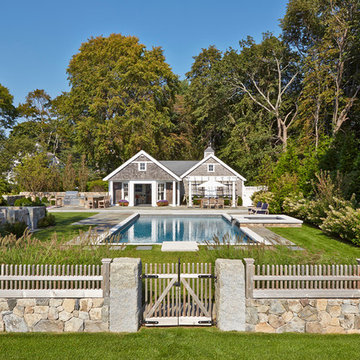
View from the bay back to the pool, pool house, outdoor kitchen and patio.
Photo by Charles Mayer
Imagen de piscinas y jacuzzis clásicos de tamaño medio rectangulares en patio lateral con adoquines de piedra natural
Imagen de piscinas y jacuzzis clásicos de tamaño medio rectangulares en patio lateral con adoquines de piedra natural
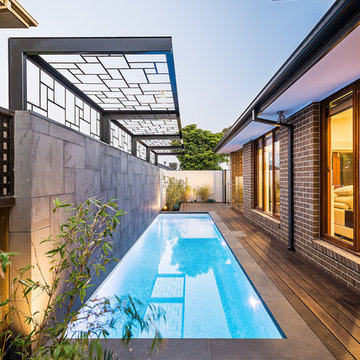
Landscape design & construction by Bayon Gardens // Photography by Tim Turner
Ejemplo de piscina alargada actual pequeña rectangular en patio lateral con entablado
Ejemplo de piscina alargada actual pequeña rectangular en patio lateral con entablado
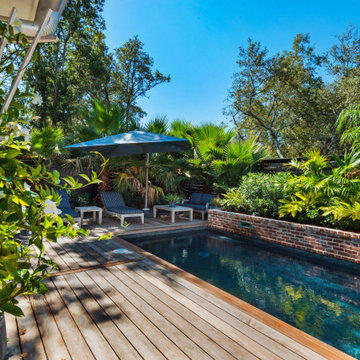
An amazing space envisioned by the Client and completed by a great team. An Ipe deck flows to the edge of the pool. The reclaimed brick wall and walkway give a sense that the space is much older. Several varieties of palms and flowering shrubs create an oasis with year-round color.
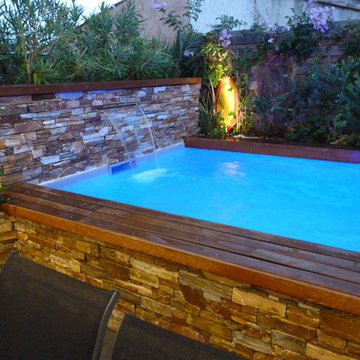
Lanciaux Lionel
Foto de casa de la piscina y piscina elevada actual de tamaño medio rectangular en patio lateral con entablado
Foto de casa de la piscina y piscina elevada actual de tamaño medio rectangular en patio lateral con entablado
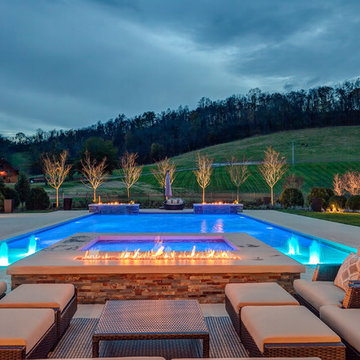
Fire with Water.
Imagen de casa de la piscina y piscina alargada contemporánea grande rectangular en patio lateral con losas de hormigón
Imagen de casa de la piscina y piscina alargada contemporánea grande rectangular en patio lateral con losas de hormigón
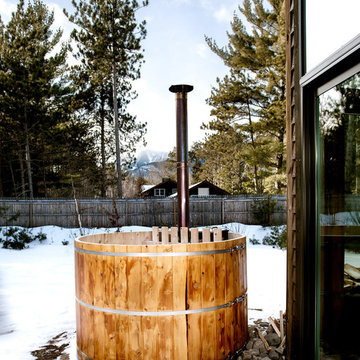
F2FOTO
Imagen de piscinas y jacuzzis rurales extra grandes en patio lateral con entablado
Imagen de piscinas y jacuzzis rurales extra grandes en patio lateral con entablado
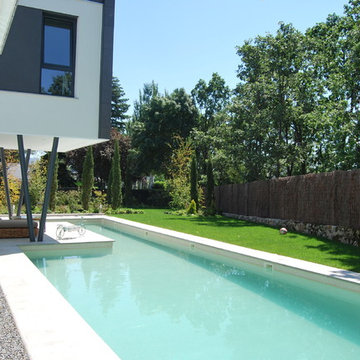
El Creador de Paisajes.
Zona destinada al solarium. Al fondo, parterre de cipreses cuya función es la de dar intimidad a la zona definida.
Imagen de casa de la piscina y piscina alargada moderna grande en forma de L en patio lateral con losas de hormigón
Imagen de casa de la piscina y piscina alargada moderna grande en forma de L en patio lateral con losas de hormigón
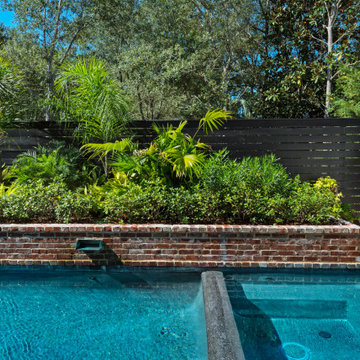
An amazing space envisioned by the Client and completed by a great team. An Ipe deck flows to the edge of the pool. The reclaimed brick wall and walkway give a sense that the space is much older. Several varieties of palms and flowering shrubs create an oasis with year-round color.
1.094 fotos de piscinas en patio lateral
3
