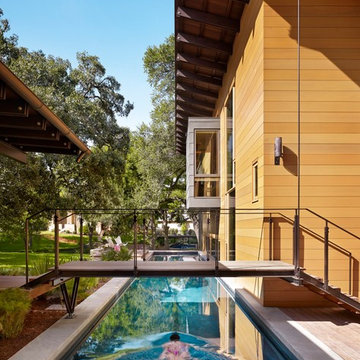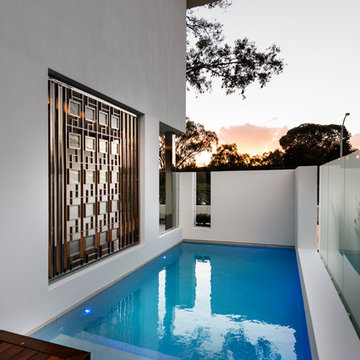3.386 fotos de piscinas en patio lateral
Filtrar por
Presupuesto
Ordenar por:Popular hoy
41 - 60 de 3386 fotos
Artículo 1 de 2
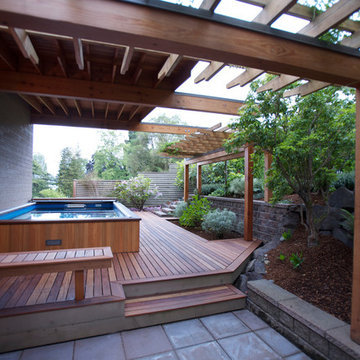
Jed Miller
Diseño de piscina alargada actual grande rectangular en patio lateral con entablado
Diseño de piscina alargada actual grande rectangular en patio lateral con entablado
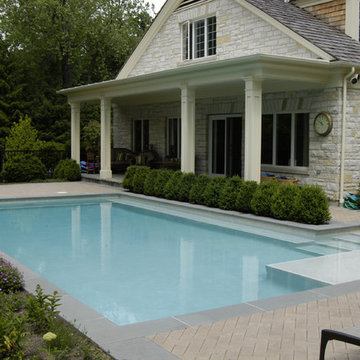
Request Free Quote
This swimming pool in Lake Forest, IL is the perfect quiet getaway. There is a 40'0" bench along one wall with an exercise bar, perfect for aqua aerobics or yoga. The ample sunshelf is actually used as an in-water reading area. The coping is Bluestone, and the decking is concrete pavers. Measuring 18'0" x 36'0", this relaxing oasis is just perfect for recreation and relaxation.
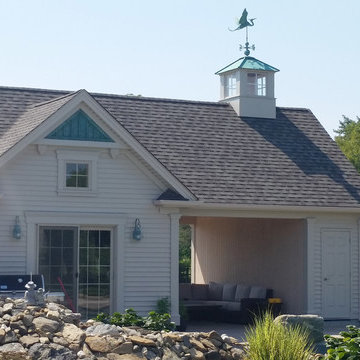
Foto de casa de la piscina y piscina natural de tamaño medio tipo riñón en patio lateral con adoquines de piedra natural
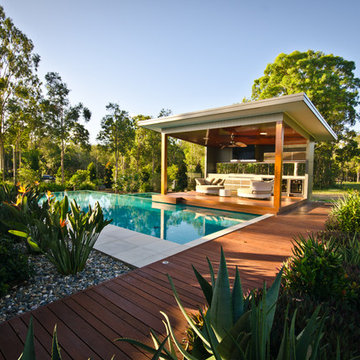
Modelo de piscinas y jacuzzis infinitos contemporáneos grandes a medida en patio lateral con entablado
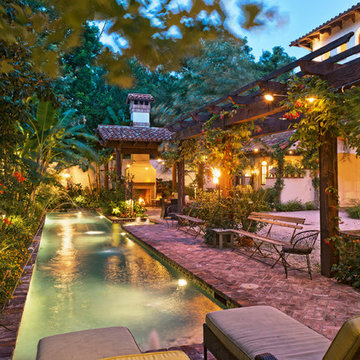
Foto de piscina con fuente alargada mediterránea grande rectangular en patio lateral con adoquines de ladrillo
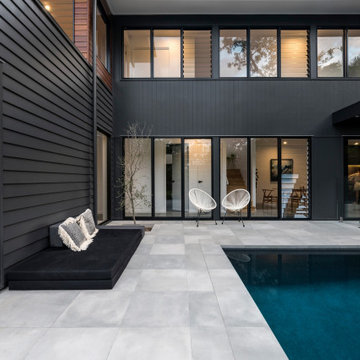
Ejemplo de piscina alargada contemporánea en patio lateral con suelo de baldosas
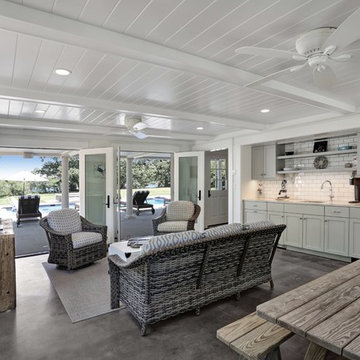
View of interior of pool house with french doors open.
© REAL-ARCH-MEDIA
Ejemplo de casa de la piscina y piscina de estilo de casa de campo grande rectangular en patio lateral con adoquines de piedra natural
Ejemplo de casa de la piscina y piscina de estilo de casa de campo grande rectangular en patio lateral con adoquines de piedra natural
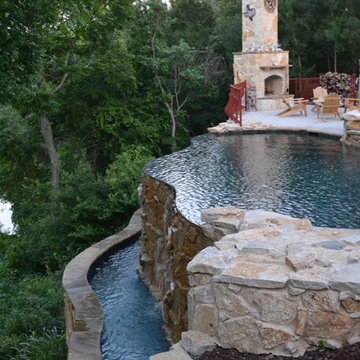
Vanishing Edge inground swimming pool overlooking Lake Worth, TX is designed by Mike Farley of Claffey Pools. Complete privacy while still having an awesome view of the lake. Pool & Spa and entertainting area is a 6' drop from driveway and then a 25' drop to the lake. Limestone boulders were used on retaining wall from the driveway to the pool. Tanning ledge has Clown Fish highlighted against the Black Pebblesheen for the Grandkids enjoyment. Photos byMike Farley
Water to Water Connection Video by Mike on Youtube- http://youtu.be/u518mQWImUc
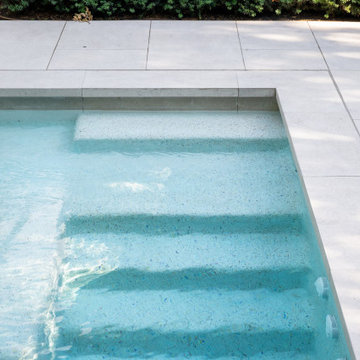
This pool’s Porcea stone coping was custom made to precisely align with the grout lines of the matching white Porcea porcelain waterline tiles. The premium interior finish is white PebbleTec exposed aggregate which is highly durable, slip resistant and feels pleasant under foot.
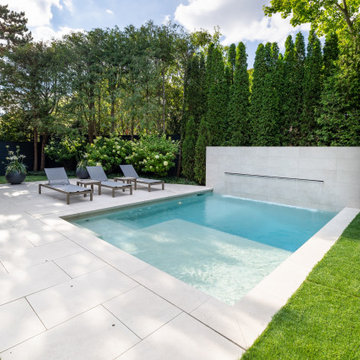
The complete makeover of this property in Rosedale was artfully designed and executed by Bolt Developments. Betz was honoured to build the Gunite pool and feature wall with 10’ sheer descent. The compact side yard is secluded from view by layers of columnar cedars and shade trees.
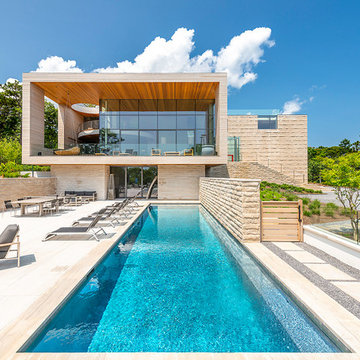
Alabama Stone in the color Silver Shadow used on exterior facade, pool deck, landscape walls and features.
Architect: Barnes Coy Architects
Photo credit: Paul Domzal
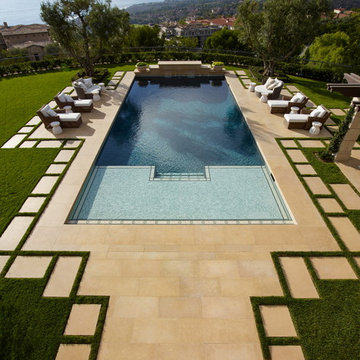
Diseño de casa de la piscina y piscina alargada mediterránea grande rectangular en patio lateral con adoquines de hormigón
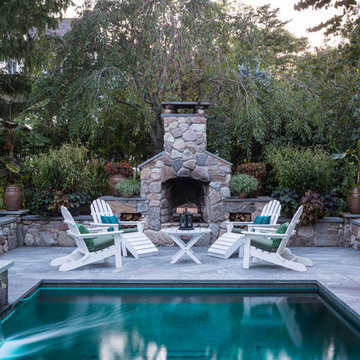
A cool, intimate garden with plunge pool and spa is ready for the owners and their friends after a day at the beach.
Photo Credit: John Benford
Contractor: Stoney Brook Landscape and Masonry
Pool and Hot Tub: Jackson Pools
Garage: Bob Reed
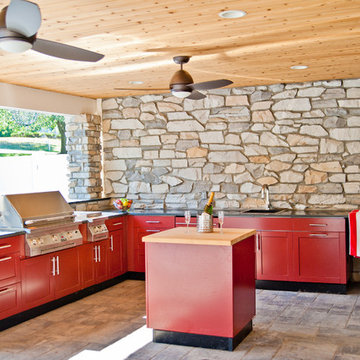
This Morris County, NJ backyard needed a facelift. The complete renovation of the outdoor living space included an outdoor kitchen, portico overhang, folding patio door, stone fireplace, pool house with a full bathroom, new pool liner, retaining walls, new pavers, and a shed.
This project was designed, developed, and sold by the Design Build Pros. Craftsmanship was from Pro Skill Construction. Pix from Horus Photography NJ. Tile from Best Tile. Stone from Coronado Stone Veneer - Product Highlight. Cabinets and appliances from Danver Stainless Outdoor Kitchens. Pavers from Nicolock Paving Stones. Plumbing fixtures from General Plumbing Supply. Folding patio door from LaCatina Doors.
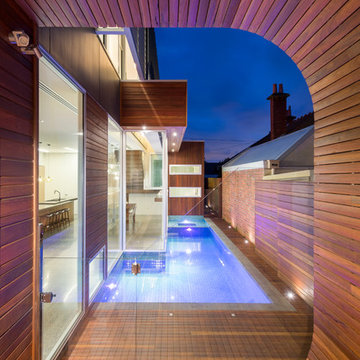
View through curve onto pool + spa.
LED lighting in the pool can be activated in different colours through the click of a remote control.
Photography by Rachel Lewis.
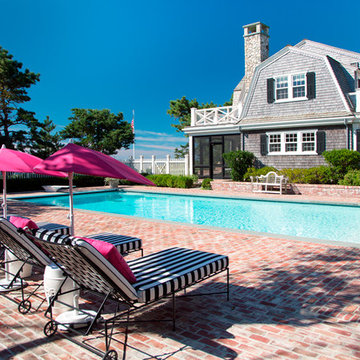
Eric Roth
Modelo de casa de la piscina y piscina tradicional de tamaño medio rectangular en patio lateral con adoquines de ladrillo
Modelo de casa de la piscina y piscina tradicional de tamaño medio rectangular en patio lateral con adoquines de ladrillo
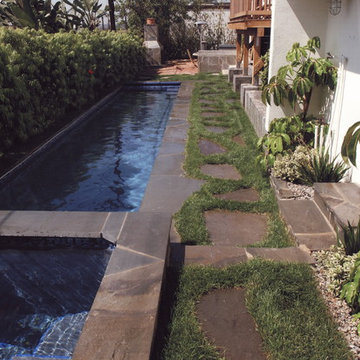
This large Tudor home and guest house was experiencing terrible flooding during heavy rains. We created an elaborate drainage system connecting downspouts to underground pipes. In addition, berms were designed and planted with low water use plants to create a more level front yard and a safe percolation area for water to drain. We created more usable space in the front yard, and reduced the water consumption by 50%. The backyard was completely redesigned to include a pool, fireplace, outdoor cooking area, new retainer walls and plants for both privacy and beauty.
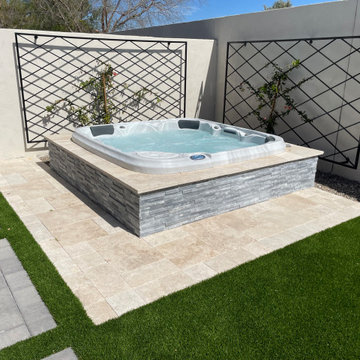
One of the three elements of this side yard transformation. A custom masonry spa shell was built then the spa placed in it will result in hours of relaxation.
3.386 fotos de piscinas en patio lateral
3
