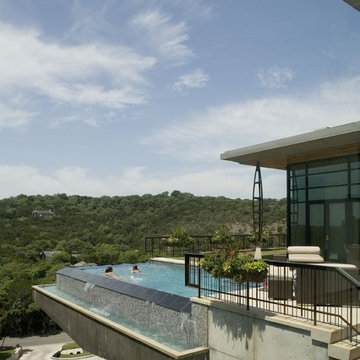2.962 fotos de piscinas en patio delantero y azotea
Filtrar por
Presupuesto
Ordenar por:Popular hoy
61 - 80 de 2962 fotos
Artículo 1 de 3
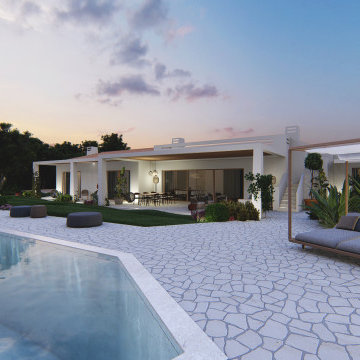
Il progetto di restyling e di arredo per questa villa moderna in fase di costruzione, ha voluto unire contemporaneità e tradizione, tema importante nei nostri progetti.
Dell’architettura della Costa Smeralda abbiamo recuperato i colori caldi e tenui, la sensazione di uno spazio avvolgente, quasi naturale, declinato in chiave moderna e lineare.
L’ambiente principale, la zona giorno era caratterizzata da un corridoio stretto che con due pareti inclinate si affacciava bruscamente sulla sala. Per armonizzare il rapporto tra gli ambienti e i cambi di quota, abbiamo scelto di raccordare le linee di pareti e soffitto con un rivestimento in granito rigato, che richiami i lavori di Sciola e impreziosisca l’ingresso.
Il decoro rigato viene richiamato in altri elementi di arredo, come nella camera da letto e nel bagno, nei pannelli in rovere che rivestono la testiera del letto e il mobile lavabo.
Il granito si ripropone nel rivestimento della piscina, nei complementi di arredo e nel top cucina.
Nel soffitto, il tono grigio chiaro luminoso del granito viene riproposto all’interno delle campiture centrali.
Il richiamo alla tradizione è presente anche negli elementi di decoro tessile utilizzati in tutta la casa. In sala, i toni neutri e giallo oro dei tappeti di mariantoniaurru, richiamano la tradizione in maniera contemporanea e allo stesso modo il pannello Cabulè, disegnato dallo studio, impreziosisce la camera da letto e ne migliora l’acustica.
Per la cucina è stato scelto, infine, un look semplice, total white, adatto ad un ambiente funzionale e luminoso.
Gli arredi sono tutti in legno, granito e materiali tessili; veri, quasi rustici, ma al tempo stesso raffinati.
The project involves a detailed restyling of a modern under construction villa, and it aims to join contemporary and traditional features, such as many of our projects do.
From the Costa Smeralda architecture, we borrowed warm and soft colors, and that atmosphere in which the environment seems to embrace the guests, and we tried to translate it into a much modern design.
The main part of the project is the living room, where a narrow hall, would lead, through two opening walls, abruptly facing the wall. To improve the balance between hall and ling room, and the different ceiling heights it was decided to cover the walls and ceiling with striped granite covering, recalling Sciola’s work and embellishing the entrance.
Striped decor recurs throughout the house, like in the walnut panels covering the bedroom headboard and the bathroom sink cabinet.
Granite is present on the pool borders, in furniture pieces and on the kitchen top.
The ceiling, thanks to a light grey shade, recalls the granite impression.
In the living room, golden yellow details appear in mariantoniaurru carpets, while in the bedroom, Cabulè textile panels, designed by the Studio, improve acoustic performance.
For the kitchen we picked out a simple, total white look, to focus on its feature of functional and luminous environment.
All the furniture pieces are made of natural wood, granite or textile material, to underline the feeling of something true, rustic but at the same time sophisticated.
Traditional elements are also present, all the while translated in modern language, on many textile furnishing accessories chosen.
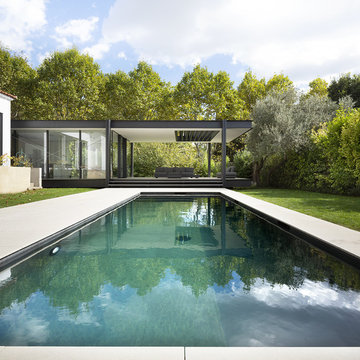
Marie-Caroline Lucat
Modelo de piscina alargada minimalista de tamaño medio rectangular en patio delantero
Modelo de piscina alargada minimalista de tamaño medio rectangular en patio delantero
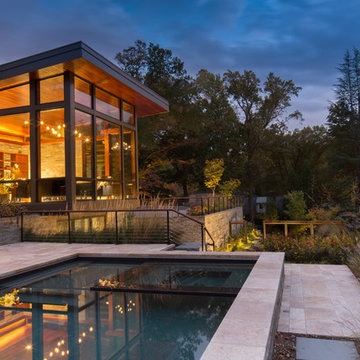
Photo by David Burroughs
Imagen de piscina infinita moderna pequeña rectangular en patio delantero con adoquines de piedra natural
Imagen de piscina infinita moderna pequeña rectangular en patio delantero con adoquines de piedra natural
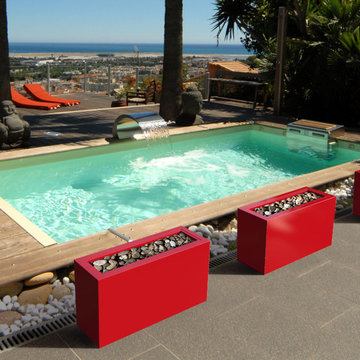
ABERDEEN PLANTER (L32” X W10” X H16”)
Planters
Product Dimensions (IN): L32” X W10” X H16”
Product Weight (LB): 29
Product Dimensions (CM): L81.3 X W25.4 X H40.6
Product Weight (KG): 13.1
Aberdeen Planter (L32” X W10” X H16”) is part of an exclusive line of all-season, weatherproof planters. Available in 43 colours, Aberdeen is split-resistant, warp-resistant and mildew-resistant. A lifetime warranty product, this planter can be used throughout the year, in every season–winter, spring, summer, and fall. Made of a durable, resilient fiberglass resin material, the Aberdeen will withstand any weather condition–rain, snow, sleet, hail, and sun.
Complementary to any focal area in the home or garden, Aberdeen is a vibrant accent piece as well as an eye-catching decorative feature. Plant a variety of colourful flowers and lush greenery in Aberdeen to optimize the planter’s dimension and depth. Aberdeen’s elongated rectangular shape makes it a versatile, elegant piece for any room indoors, and any space outdoors.
By Decorpro Home + Garden.
Each sold separately.
Materials:
Fiberglass resin
Gel coat (custom colours)
All Planters are custom made to order.
Allow 4-6 weeks for delivery.
Made in Canada
ABOUT
PLANTER WARRANTY
ANTI-SHOCK
WEATHERPROOF
DRAINAGE HOLES AND PLUGS
INNER LIP
LIGHTWEIGHT
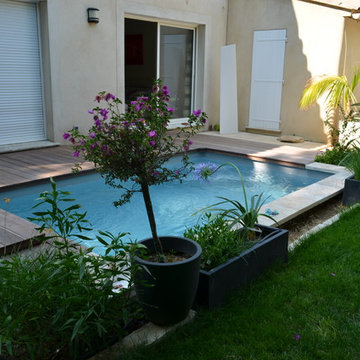
Sigmap-Jardin
Foto de piscina actual pequeña rectangular en patio delantero con entablado
Foto de piscina actual pequeña rectangular en patio delantero con entablado
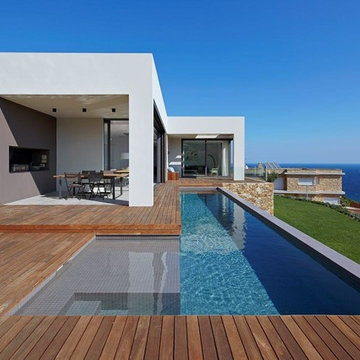
Jané&Font sorprende con esta piscina privada proyectada en una vivienda de obra nueva en Begur (Gerona)
El arquitecto trabajó los volúmenes y la geometría para conseguir una integración total de la casa con el paisaje.
Un equilibrio armónico, con la piscina de diseño revestida en mosaico en color gris como eje central, que se fusiona con el azul del cielo. Utilizó la colección Stone de Hisbalit.
FOTOGRAFÍAS: Jordi Miralles
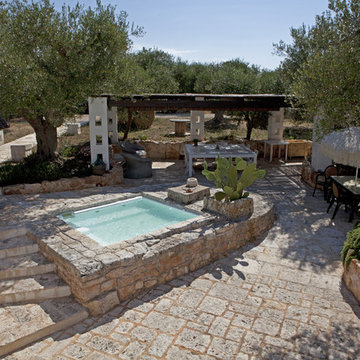
Piscina Skimmer con struttura in cemento armato e rivestimento interno in resina colore Bianco. Tutti gli impianti presenti all'interno della piscina sono di Piscine Castiglione. La piscina presenta al suo interno quattro postazioni idromassaggio.
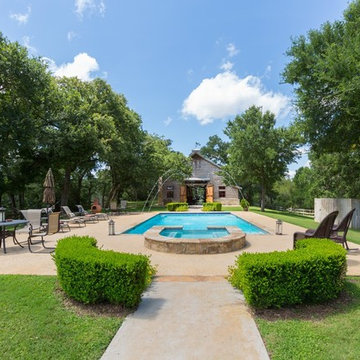
The Hoppes were inspired to buy a vintage barn after seeing similar structures on a trip to the Cotswolds in England.
Ejemplo de piscina con fuente de tamaño medio rectangular en patio delantero con losas de hormigón
Ejemplo de piscina con fuente de tamaño medio rectangular en patio delantero con losas de hormigón
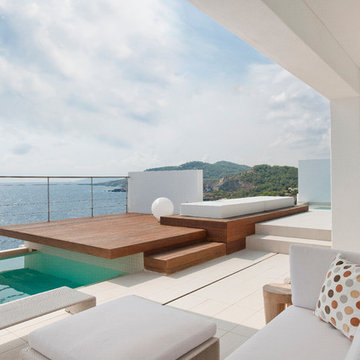
This commission involved the renovation and conversion of two duplex apartments into one single residence/retreat. The two existing external stairs were removed and replaced by a single internal staircase. This intervention made it possible to create one large outdoor area and maximise the existing view. The steel canopies and wooden sun terraces act as visual links between the two original living units. In collaboration with Minimum Arquitectura.
Foto's © Verne en Raül Candales Franch
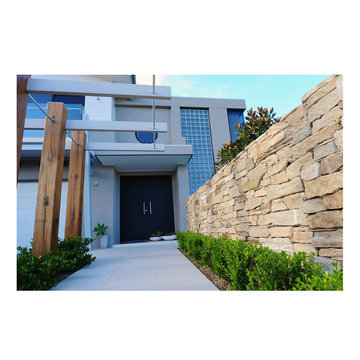
Ejemplo de casa de la piscina y piscina alargada actual de tamaño medio rectangular en patio delantero con adoquines de piedra natural
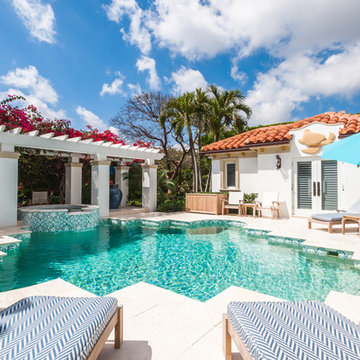
© Aaron Thompson
Diseño de piscina tropical grande a medida en patio delantero con suelo de baldosas
Diseño de piscina tropical grande a medida en patio delantero con suelo de baldosas
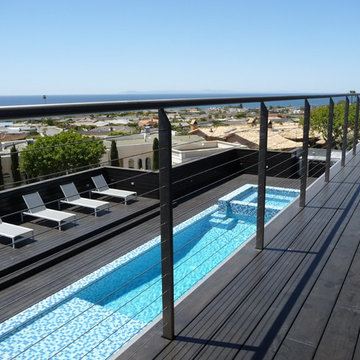
Stainless Steel Cable Rail Corona Del Mar
Foto de piscinas y jacuzzis actuales rectangulares en azotea
Foto de piscinas y jacuzzis actuales rectangulares en azotea
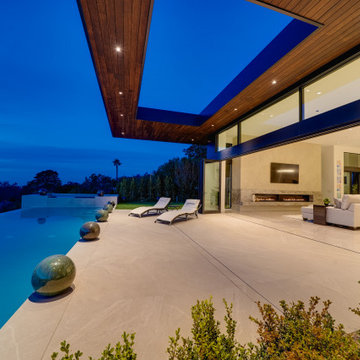
Foto de piscinas y jacuzzis infinitos actuales grandes rectangulares en patio delantero
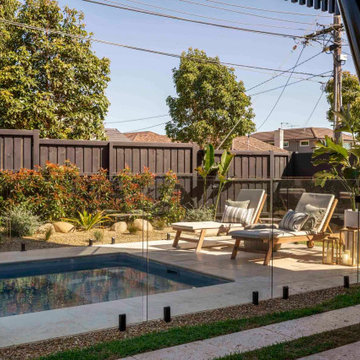
The Block 2023's Kristy and Brett’s Plungie Max in Blue Lagoon is proof that our pools are a solution for any space. Installed in-ground in their front yard, the pool was lifted into place over two of the other houses. With our detailed install guide and an experienced crane operator, the installation went off without a hitch.
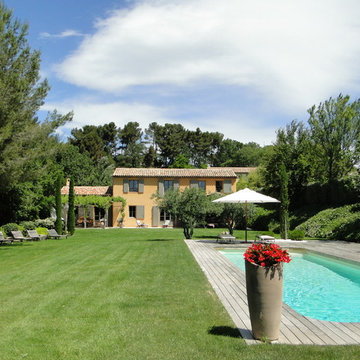
Jean-Baptiste BIEUVILLE
Imagen de piscina mediterránea rectangular en patio delantero con entablado
Imagen de piscina mediterránea rectangular en patio delantero con entablado
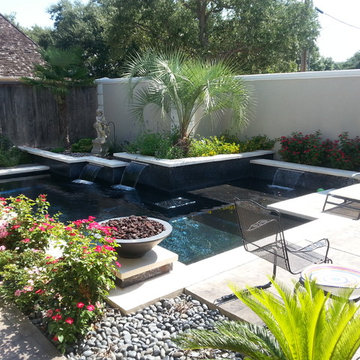
2015 Southwest Regional Design Award Winner! After being told by three pool companies that a pool could not be built on this property, we were contacted. The solution for this project was obvious. The only feasible location was the front of the house.
A stucco wall that provides privacy from the street was designed to match the home’s entrance. The wall, as well as the stepping stone entry to the house, provides a dramatic entrance to this residence. As a visitor comes through the gate, they see a 15 foot by 3 foot reflecting pool on their left punctuated by a fire bowl on the far end. In order to get to the front door, visitors actually walk across the stepping stones in the reflecting pool.
The pool size was limited by the available space. Walkway space was not of high importance due to the amount of shade in the area. Three sheers on the raised beam are the only water features in the pool yet provide substantial noise that the client desired. By using varying heights of raised beam, multiple levels of landscape planters were created. Both the pool and reflecting pool have all tile interiors, complete automation, and a floor cleaning system. The patio surface is stamped concrete behind the smooth limestone coping.
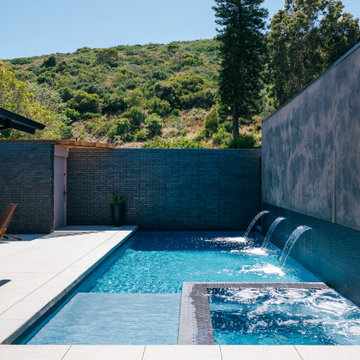
a tile and stucco wall alongside the exterior brick facade wall create the boundary for the modernist integrated courtyard pool
Modelo de piscina con fuente vintage de tamaño medio rectangular en patio delantero con losas de hormigón
Modelo de piscina con fuente vintage de tamaño medio rectangular en patio delantero con losas de hormigón
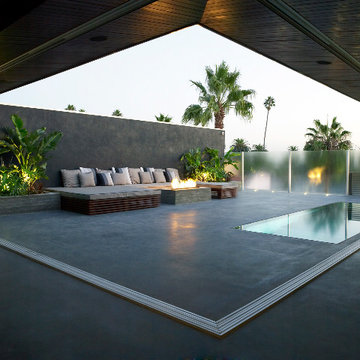
Modern Venice Beach Rooftop Outdoor Entertainment Area
Ejemplo de piscina con fuente alargada minimalista rectangular en azotea
Ejemplo de piscina con fuente alargada minimalista rectangular en azotea
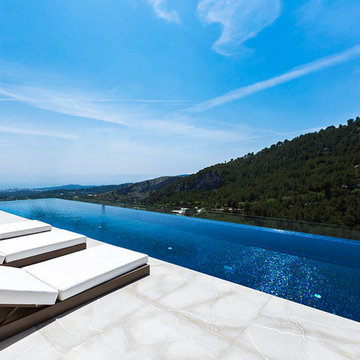
Kamal fotografia
Foto de casa de la piscina y piscina infinita actual de tamaño medio rectangular en patio delantero
Foto de casa de la piscina y piscina infinita actual de tamaño medio rectangular en patio delantero
2.962 fotos de piscinas en patio delantero y azotea
4
