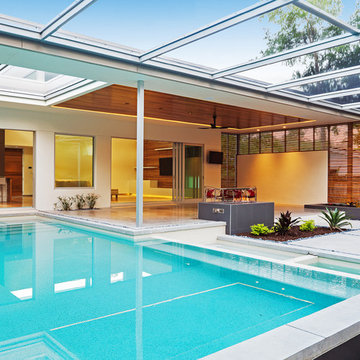389 fotos de piscinas en patio con losas de hormigón
Filtrar por
Presupuesto
Ordenar por:Popular hoy
81 - 100 de 389 fotos
Artículo 1 de 3
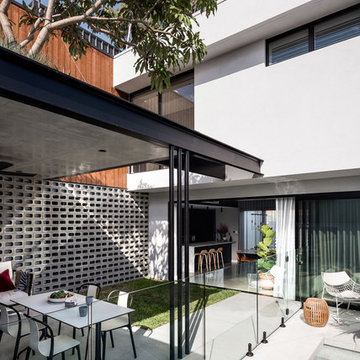
A four bedroom, two bathroom functional design that wraps around a central courtyard. This home embraces Mother Nature's natural light as much as possible. Whatever the season the sun has been embraced in the solar passive home, from the strategically placed north face openings directing light to the thermal mass exposed concrete slab, to the clerestory windows harnessing the sun into the exposed feature brick wall. Feature brickwork and concrete flooring flow from the interior to the exterior, marrying together to create a seamless connection. Rooftop gardens, thoughtful landscaping and cascading plants surrounding the alfresco and balcony further blurs this indoor/outdoor line.
Designer: Dalecki Design
Photographer: Dion Robeson
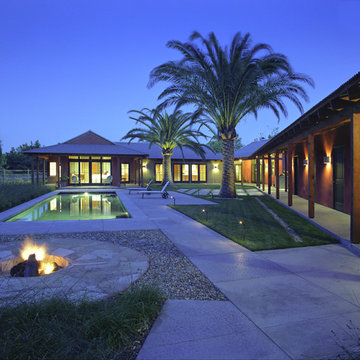
Tying together the in and the out...
Ejemplo de piscina contemporánea rectangular en patio con losas de hormigón
Ejemplo de piscina contemporánea rectangular en patio con losas de hormigón
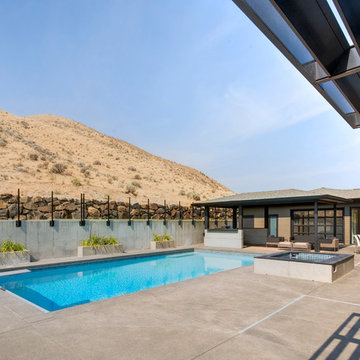
Steve Keating Photography
Diseño de piscina actual rectangular en patio con losas de hormigón
Diseño de piscina actual rectangular en patio con losas de hormigón
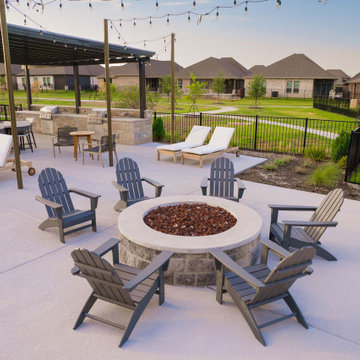
Tavolo Park
Once again, we're proud of the progress as our team rises to the opportunity presented by our client. This fourth in the series blends proven features with whole new design concepts and new product lines to converge into a complete active lifestyle oasis.
Every corner in virtually every direction delivers a function while it complements the terrain. This big pool comes with unique styling inside & out, with artistry right down to the slope of the pool floor. Innovative "Fresco" patio coverings let in natural light, while they keep out the heat and deliver a subtle modern look to an otherwise rustic scene. Gathering places abound, from the fire pit under the string lights, to the kitchen pass under the patio. The outdoor great room connects to a well-lit triple pickle ball court, for daytime and nighttime fun.
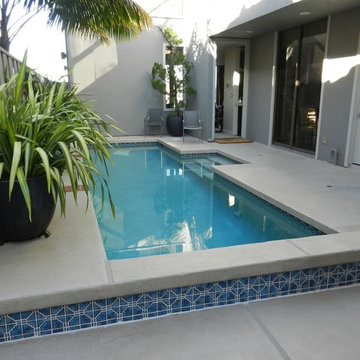
Foto de piscina alargada actual de tamaño medio rectangular en patio con losas de hormigón
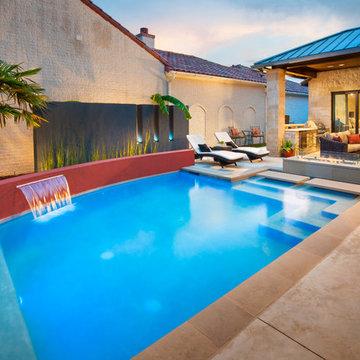
This project is proof that the challenges posed by limited space and accessibility can always be overcome in order to deliver stunning results. The space itself was rather small and also very close to the neighboring residence. Not only was the neighboring wall imposing, it was also of a completely different design style.
The goal here was to create a layering effect with numerous features of varying heights. Not only would this add depth and dimension to the overall design, but it would cause the viewer to shift their focus from the encroaching wall to the beauty of the pool space.
Instead of trying to maximize the water area by squaring off the pool, I decided to instead maximize the visual interest by gracefully rounding off the back wall of the pool. This was accomplished by implementing a raised stucco wall, and also a shorter, matching curved wall, featuring a "Sheer Descent" waterfall.
Inside the taller, deep-plum stucco wall, I created three vertical windows which are all highlighted by LED uplighting. To give depth, dimension and some natural beauty, I implemented a simple bed of Horse Tail Reeds behind the short wall, and chose to place Banana Trees behind the taller wall.
The main seating area is just outside the home's master suite, and is separated by a "Leuder" limestone fire pit. Aside from being a striking design feature, the floating stepper pads accomplish a number of things; they serve triple-duty as a walkway, a seating area adjacent to the fire pit, and also as a poolside rest for beverages.
After discovering that the narrow courtyard acted as a sort of wind tunnel between the two houses, we opted to install tempered glass in order to better control the behavior of the flames. This solved the problem while remaining visually pleasing to the client as well.
You'll notice in some of the leading photos for this project that I had originally intended to implement stepper pads on both sides of the pool closest to the house. And despite a thorough understanding of what would be necessary on an engineering and structural-design basis, we were eventually forced to turn this into a solid deck due to unrelenting city-required setbacks. However the client remained very understanding due to encountering a number of similar issues in their home-build process.
In the end, they were delivered an outstanding pool design that had come to fruition only after coming up with numerous solutions to a number of challenges that only a unique space like this could provide.
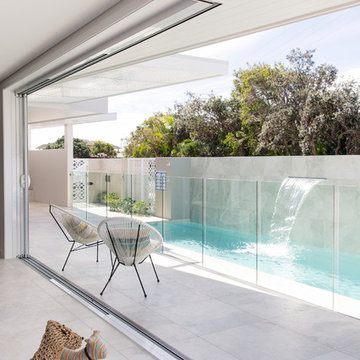
Lennox Head beach home designed by Popham Interiors and photographed by Elouise van Reit-Gray
Imagen de piscina con fuente alargada costera de tamaño medio rectangular en patio con losas de hormigón
Imagen de piscina con fuente alargada costera de tamaño medio rectangular en patio con losas de hormigón
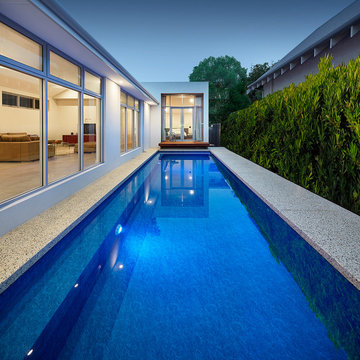
Ron Tan Photography
Imagen de piscina alargada moderna rectangular en patio con losas de hormigón
Imagen de piscina alargada moderna rectangular en patio con losas de hormigón
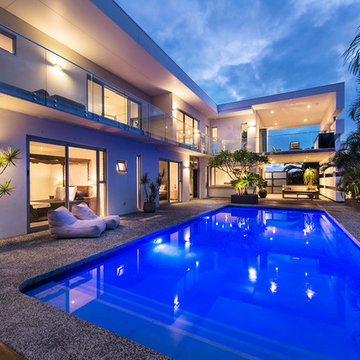
Foto de casa de la piscina y piscina alargada contemporánea grande rectangular en patio con losas de hormigón
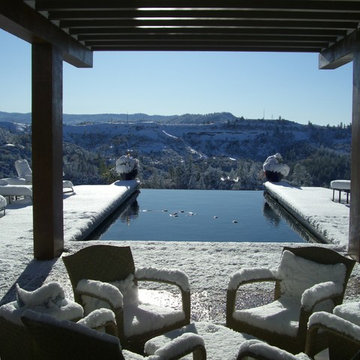
Impluvium Architecture
Location: Murphys, CA, USA
See a full video tour here > https://vimeo.com/297813382
This is my Parents 2nd Custom House (see Haley #1 for their first house I designed). I was the Architect with my mother the Interior Designer and my Father the Builder
This is a special (2nd house) project designed to house us (the kids and my sister's family) in the detached bungalows that are connected via breezeway to the main house. It is a true resort house with a great deal of love and craftsmanship!
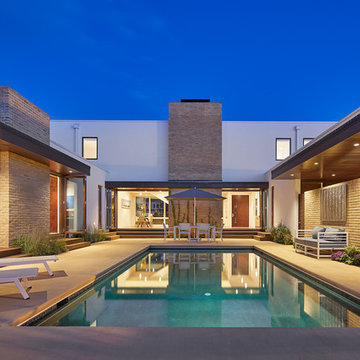
Anice Hoachlander
Modelo de piscinas y jacuzzis modernos grandes rectangulares en patio con losas de hormigón
Modelo de piscinas y jacuzzis modernos grandes rectangulares en patio con losas de hormigón
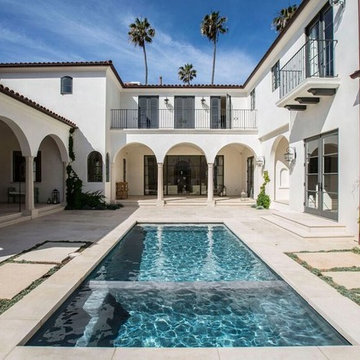
Imagen de piscina con fuente mediterránea de tamaño medio rectangular en patio con losas de hormigón
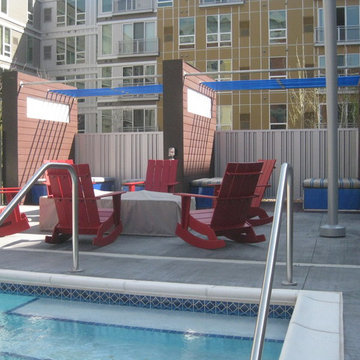
Modelo de piscina natural clásica renovada de tamaño medio rectangular en patio con losas de hormigón
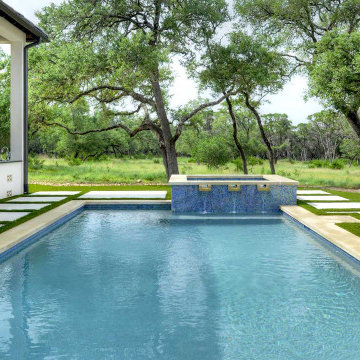
Modern design, amazing stone, and mosaic tile come together to create this gorgeous backyard. The elevated spa is wrapped in a beautiful mosaic tile that is also along the water line. The stone coping and spillways add a natural element to this design. Welcome to Cordillera Ranch in San Antonio Texas!
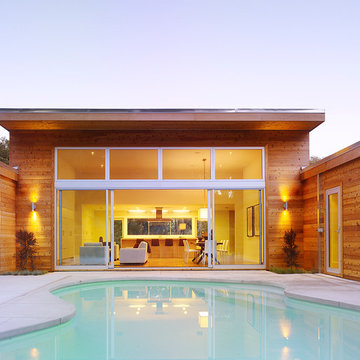
Photography: © D.Kim
Diseño de piscina moderna a medida en patio con losas de hormigón
Diseño de piscina moderna a medida en patio con losas de hormigón
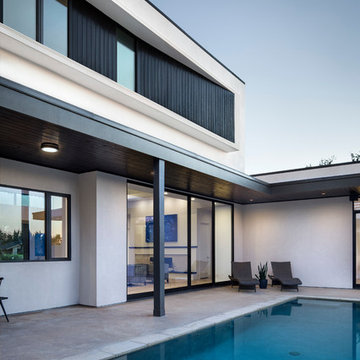
Photo: Paul Finkel
Imagen de piscina contemporánea extra grande rectangular en patio con losas de hormigón
Imagen de piscina contemporánea extra grande rectangular en patio con losas de hormigón
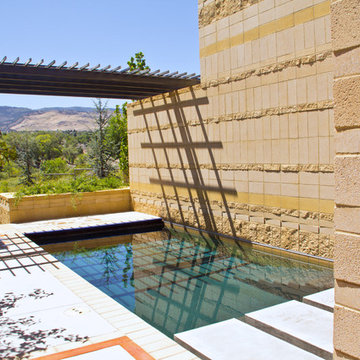
Imagen de piscina minimalista pequeña rectangular en patio con losas de hormigón
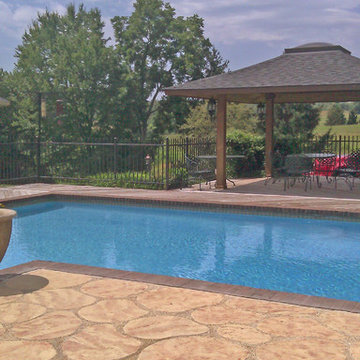
Faux Corral Stone Pool Surround
Modelo de piscina exótica de tamaño medio en patio con losas de hormigón
Modelo de piscina exótica de tamaño medio en patio con losas de hormigón
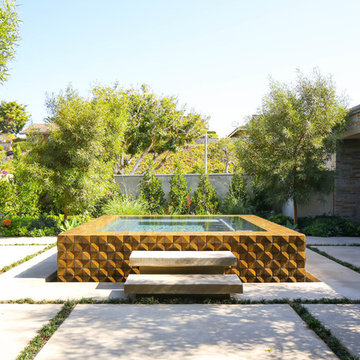
Ryan Garvin
Imagen de piscinas y jacuzzis infinitos actuales rectangulares en patio con losas de hormigón
Imagen de piscinas y jacuzzis infinitos actuales rectangulares en patio con losas de hormigón
389 fotos de piscinas en patio con losas de hormigón
5
