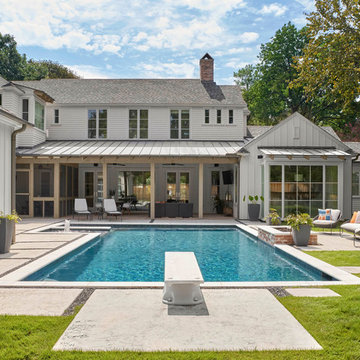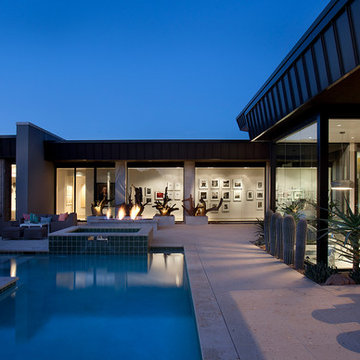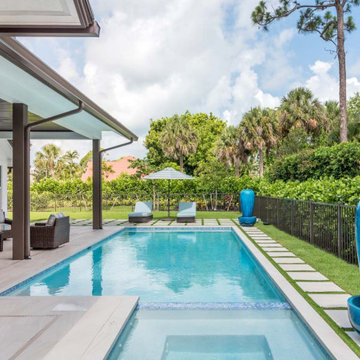2.373 fotos de piscinas en forma de L en patio trasero
Filtrar por
Presupuesto
Ordenar por:Popular hoy
21 - 40 de 2373 fotos
Artículo 1 de 3
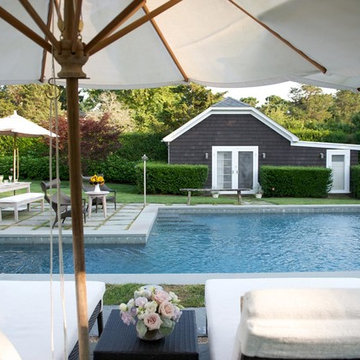
A cottage garden that represents a little slice of heaven! The large lawn area is accompanied by an L-shaped pool, lounge area, and patio. A smaller sitting area on the back porch was designed in a whimsical rustic style, decorated with natural wood furnishings and wicker chairs, surrounded by large potted flowers.
Project completed by New York interior design firm Betty Wasserman Art & Interiors, which serves New York City, as well as across the tri-state area and in The Hamptons.
For more about Betty Wasserman, click here: https://www.bettywasserman.com/
To learn more about this project, click here: https://www.bettywasserman.com/spaces/designers-cottage/
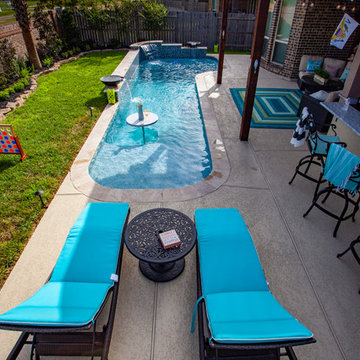
Beautiful resort-like cocktail pool with a cocktail table. Includes three water features and glass tile. Custom outdoor kitchen with a Big Green Egg and a cozy covered seating area.
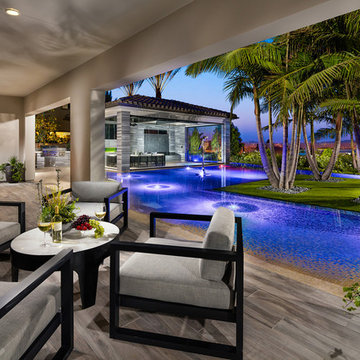
Diseño de casa de la piscina y piscina infinita tropical grande en forma de L en patio trasero con suelo de baldosas
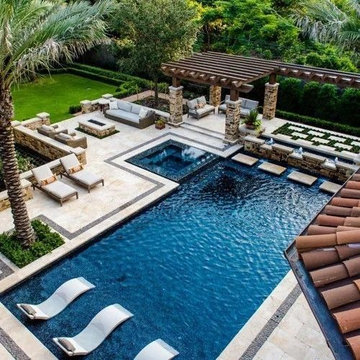
Modelo de piscinas y jacuzzis alargados actuales grandes en forma de L en patio trasero con suelo de baldosas
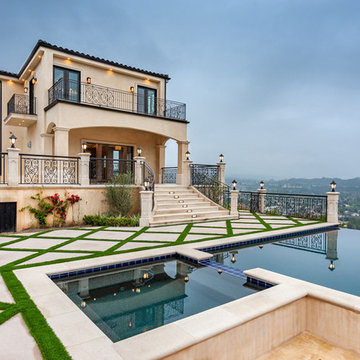
Exterior of classic contemporary residence.
Ejemplo de piscinas y jacuzzis infinitos tradicionales renovados extra grandes en forma de L en patio trasero con adoquines de hormigón
Ejemplo de piscinas y jacuzzis infinitos tradicionales renovados extra grandes en forma de L en patio trasero con adoquines de hormigón
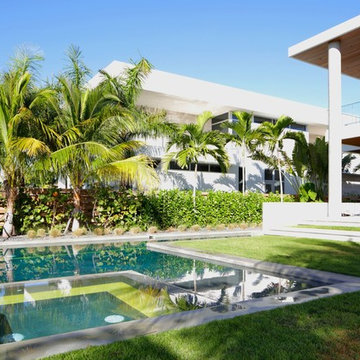
Felix
Diseño de piscinas y jacuzzis alargados actuales extra grandes en forma de L en patio trasero con losas de hormigón
Diseño de piscinas y jacuzzis alargados actuales extra grandes en forma de L en patio trasero con losas de hormigón
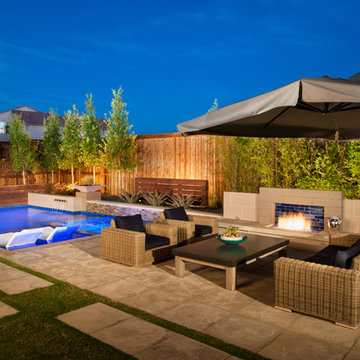
This organic modern design is built in an area known for having notable issues with ground movement. After speaking with the developer and reviewing the soil report with our Structural Engineer, we made our recommendations to the client.
Since the budget for a full-blown pier and beam structure with void boxes under the pool was well beyond the comfort level of our client, they elected to have us utilize a float shell construction method.
For this, we over-excavated the hole and placed a 12" layer of gravel beneath the shell of the pool. Drain lines lead from the deepest point under the pool down into a culvert, placed off to the side of the pool. A sump pump removes any excess water from the culvert as it accumulates.
For the shell of the pool, we utilized a double matt of steel and increased the wall thickness to a minimum of 12". This gave added strength to withstand the volatile soil.
The elements of fire, water, wood and stone were very important in creating the organic modern feel of this design. The layered effect along the back wall creates a visual stimulation across the length of the yard, without overwhelming the senses.
Rather than creating walls only of hard materials, we used Ipe wood to create horizontal screen walls of a more organic nature. At either end, the raised wall and the fire feature are finished in a large-scale porcelain tile, with the look of stained concrete.
Custom stainless steel scuppers, made by a local fabricator, create a soothing sound of falling water. The low wall at the center of the project is faced in natural ledgestone, and carries a color palette that set the tone for the entire project.
Behind this wall and in front of one of the Ipe screens are three Desert Steel Giant Agave sculptures. The unique fire feature isn't quite a fire place, nor is it a fire pit. It is a linear fire burner, surrounded by a 4" thick cantilevered Leuder limestone hearth, with a backdrop wall of blue glazed clay tile.
Although the pool was initially planned as a plaster pool, as the project began to take shape, the client elected to go all the way and finish it in a beautiful blue glass mosaic.
Custom fabricated stainless steel cannon jets send a delicate arch of water over this deep blue, and draw attention to the three square wok planters on the far side of the yard.
For the decking on this project, we elected to work with Mother Nature rather than against her. Two and a half inch thick concrete pavers, set on a bed of compacted, decomposed granite allow for movement around the pool that is easily fixed. If an area of deck moves around, we can simply lift the affected areas, re-level with DG bed, and re-set the pavers.
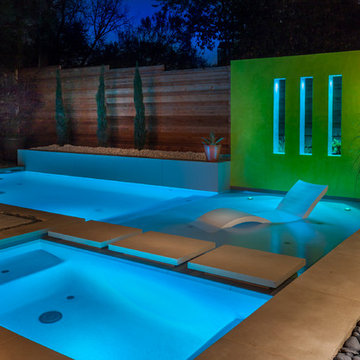
LAIR Architectural + Interior Photography
Imagen de piscina contemporánea pequeña en forma de L en patio trasero con adoquines de hormigón
Imagen de piscina contemporánea pequeña en forma de L en patio trasero con adoquines de hormigón
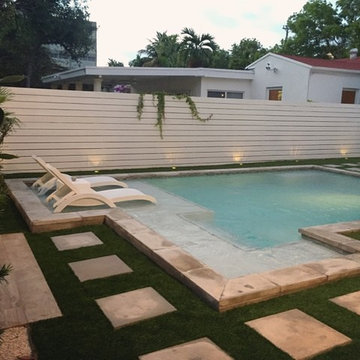
Diseño de piscina marinera de tamaño medio en forma de L en patio trasero con suelo de hormigón estampado
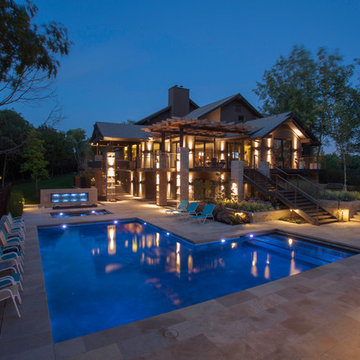
Travis Bechtel Photography
Modelo de piscina en forma de L en patio trasero con adoquines de piedra natural
Modelo de piscina en forma de L en patio trasero con adoquines de piedra natural
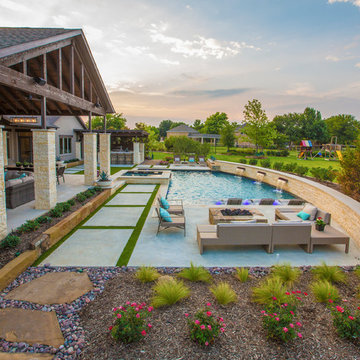
This late 70's ranch style home was recently renovated with a clean, modern twist on the ranch style architecture of the existing residence. We were hired to create the entire outdoor environemnt including the new pool and spa. Similar to the renovated home, this aquatic environment was designed to take a traditional pool and gives it a clean, modern twist. The site proved to be perfect for a long, sweeping curved water feature that can be seen from all of the outdoor gathering spaces as well as many rooms inside the residence. This design draws people outside and allows them to explore all of the features of the pool and outdoor spaces. Features of this resort like outdoor environment include play pool with two lounge areas with LED lit bubblers, Pebble Tec Pebble Sheen Luminous series pool finish, Lightstreams glass tile, spa with six custom copper Bobe water spillway scuppers, water feature wall with three custom copper Bobe water scuppers, Fully automated with Pentair Equipment, LED lighting throughout the pool and spa, gathering space with automated fire pit, lounge deck area, synthetic turf between step pads and deck and a fully loaded Gourmet outdoor kitchen to meet all the entertaining needs.
This outdoor environment cohesively brings the clean & modern finishes of the renovated home seamlessly to the outdoors to a pool and spa for play, exercise and relaxation.
Photography: Daniel Driensky
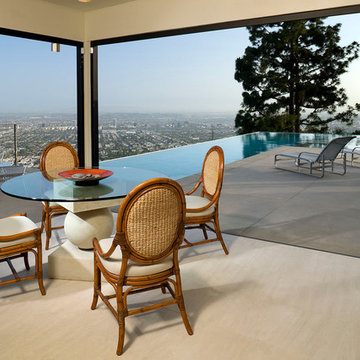
What a beautiful city view from the pool area! Open your home and bring your view indoors.
Call Lanai Doors today for a free quote.
Foto de piscina infinita actual grande en forma de L en patio trasero con adoquines de hormigón
Foto de piscina infinita actual grande en forma de L en patio trasero con adoquines de hormigón
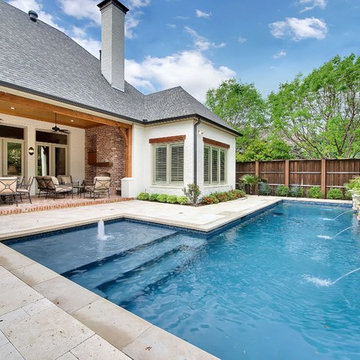
Foto de piscina con fuente clásica de tamaño medio en forma de L en patio trasero con losas de hormigón
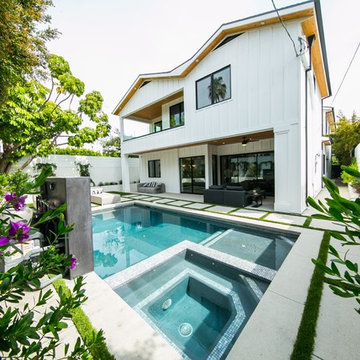
Ejemplo de piscinas y jacuzzis elevados contemporáneos de tamaño medio en forma de L en patio trasero con adoquines de hormigón
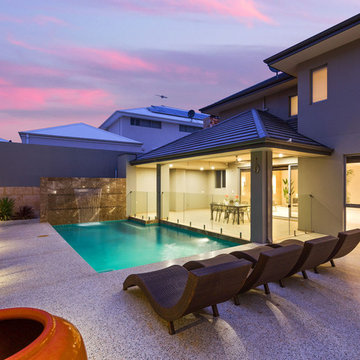
Crib Creative
Imagen de piscina actual pequeña en forma de L en patio trasero
Imagen de piscina actual pequeña en forma de L en patio trasero
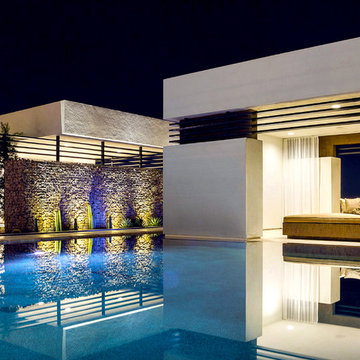
Trent Bell Photography
Omega ColorTek Stucco
Blue Heron Living
Ejemplo de casa de la piscina y piscina actual en forma de L en patio trasero
Ejemplo de casa de la piscina y piscina actual en forma de L en patio trasero
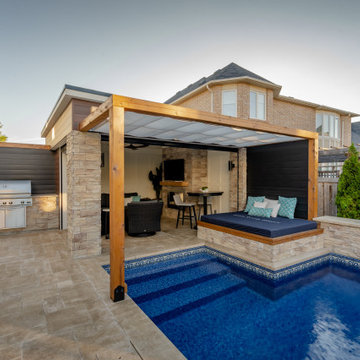
Diseño de casa de la piscina y piscina alargada mediterránea pequeña en forma de L en patio trasero con adoquines de piedra natural
2.373 fotos de piscinas en forma de L en patio trasero
2
