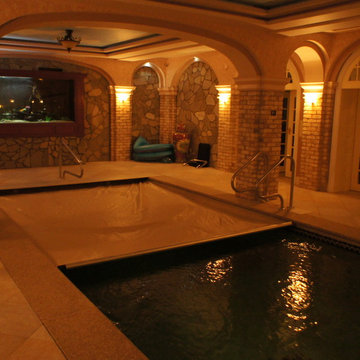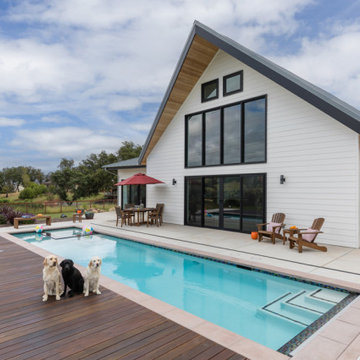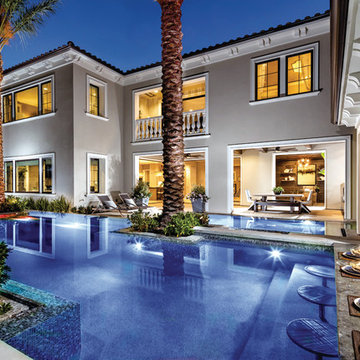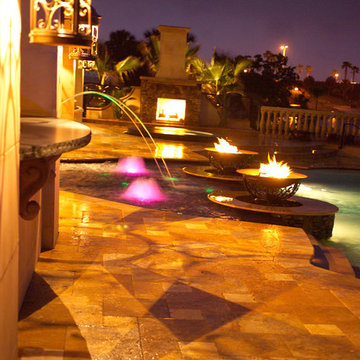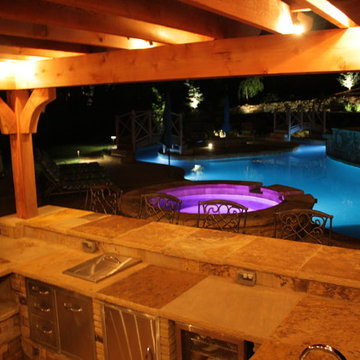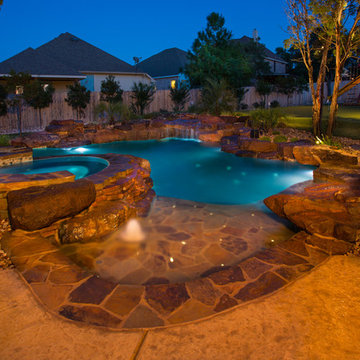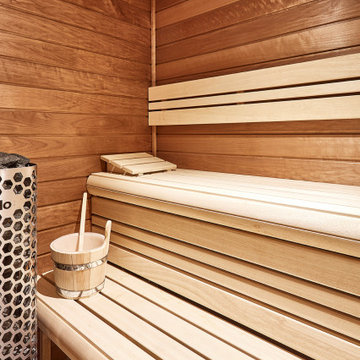603 fotos de piscinas en colores madera
Filtrar por
Presupuesto
Ordenar por:Popular hoy
61 - 80 de 603 fotos
Artículo 1 de 2
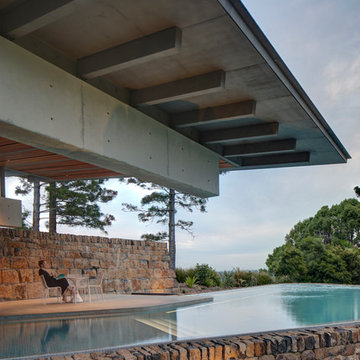
A former dairy property, Lune de Sang is now the centre of an ambitious project that is bringing back a pocket of subtropical rainforest to the Byron Bay hinterland. The first seedlings are beginning to form an impressive canopy but it will be another 3 centuries before this slow growth forest reaches maturity. This enduring, multi-generational project demands architecture to match; if not in a continuously functioning capacity, then in the capacity of ancient stone and concrete ruins; witnesses to the early years of this extraordinary project.
The project’s latest component, the Pavilion, sits as part of a suite of 5 structures on the Lune de Sang site. These include two working sheds, a guesthouse and a general manager’s residence. While categorically a dwelling too, the Pavilion’s function is distinctly communal in nature. The building is divided into two, very discrete parts: an open, functionally public, local gathering space, and a hidden, intensely private retreat.
The communal component of the pavilion has more in common with public architecture than with private dwellings. Its scale walks a fine line between retaining a degree of domestic comfort without feeling oppressively private – you won’t feel awkward waiting on this couch. The pool and accompanying amenities are similarly geared toward visitors and the space has already played host to community and family gatherings. At no point is the connection to the emerging forest interrupted; its only solid wall is a continuation of a stone landscape retaining wall, while floor to ceiling glass brings the forest inside.
Physically the building is one structure but the two parts are so distinct that to enter the private retreat one must step outside into the landscape before coming in. Once inside a kitchenette and living space stress the pavilion’s public function. There are no sweeping views of the landscape, instead the glass perimeter looks onto a lush rainforest embankment lending the space a subterranean quality. An exquisitely refined concrete and stone structure provides the thermal mass that keeps the space cool while robust blackbutt joinery partitions the space.
The proportions and scale of the retreat are intimate and reveal the refined craftsmanship so critical to ensuring this building capacity to stand the test of centuries. It’s an outcome that demanded an incredibly close partnership between client, architect, engineer, builder and expert craftsmen, each spending months on careful, hands-on iteration.
While endurance is a defining feature of the architecture, it is also a key feature to the building’s ecological response to the site. Great care was taken in ensuring a minimised carbon investment and this was bolstered by using locally sourced and recycled materials.
All water is collected locally and returned back into the forest ecosystem after use; a level of integration that demanded close partnership with forestry and hydraulics specialists.
Between endurance, integration into a forest ecosystem and the careful use of locally sourced materials, Lune de Sang’s Pavilion aspires to be a sustainable project that will serve a family and their local community for generations to come.
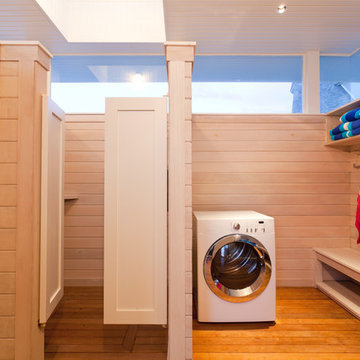
Dan Cutrona
Imagen de casa de la piscina y piscina actual extra grande rectangular en patio trasero con entablado
Imagen de casa de la piscina y piscina actual extra grande rectangular en patio trasero con entablado
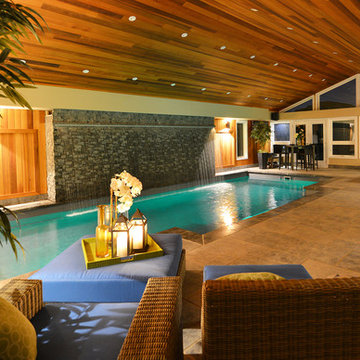
Gorgeous indoor fiberglass pool water curtain and lighting provides year round fun! Designed and built exclusively by Elite Pool Design.
Diseño de casa de la piscina y piscina actual de tamaño medio rectangular en patio trasero con adoquines de piedra natural
Diseño de casa de la piscina y piscina actual de tamaño medio rectangular en patio trasero con adoquines de piedra natural
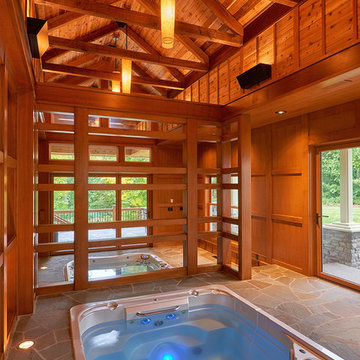
Indoor lap pool and hot tub spa room. with cedar, pine and open wood beams plus paneling.
Foto de casa de la piscina y piscina alargada clásica renovada grande interior y rectangular con adoquines de piedra natural
Foto de casa de la piscina y piscina alargada clásica renovada grande interior y rectangular con adoquines de piedra natural
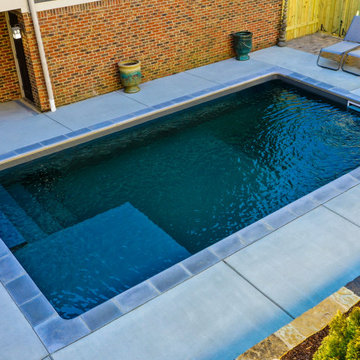
The final product is a 14' x 26' Desjoyaux pool with a 7' x 7' tanning ledge lined with anthracite grey membrane
Imagen de piscina pequeña rectangular en patio trasero con losas de hormigón
Imagen de piscina pequeña rectangular en patio trasero con losas de hormigón
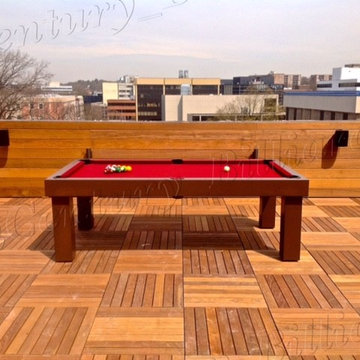
Custom Outdoor Pool Table can be converted into a dining table in seconds. Speak with an outdoor pool table expert for more information on waterproof game tables.
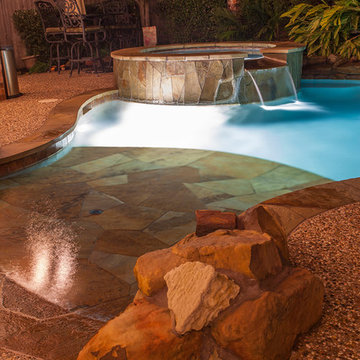
Custom freeform pool/spa combo with beach entry, moss rock waterfall and leveled in diving board with flagstone coping and pea gravel decking. Custom outdoor kitchen area.
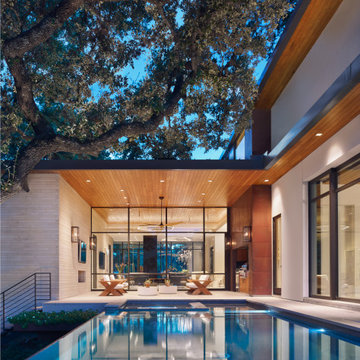
This family estate cantilevers high above a cliff overlooking Lake Austin in the heart of Westlake. With the living area glassed equally on both the entry side and lake side, this refined contemporary jewel is the perfect retreat for engaging with the serenity of the exterior landscape. To the interior of the home are exquisite details including smooth plastered walls, bleached post oak floors, and teak ceilings and soffits; all serving as backdrops for the custom one-off decorative light fixtures and unique art and furnishings.
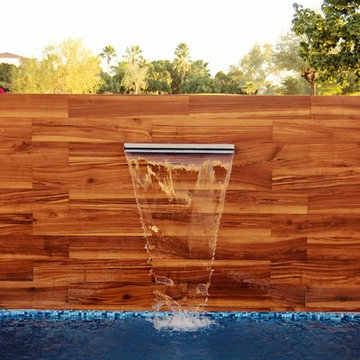
Puerta Grande 22
Piscina con cascada de acero inoxidable y mosaico venciano. Banqueta termica KoolDeck.
Imagen de piscina con fuente alargada contemporánea pequeña rectangular en patio trasero
Imagen de piscina con fuente alargada contemporánea pequeña rectangular en patio trasero
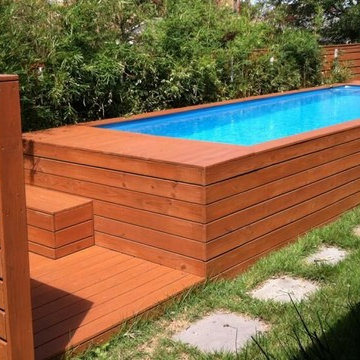
Modelo de piscinas y jacuzzis elevados tradicionales extra grandes rectangulares en patio trasero con adoquines de piedra natural
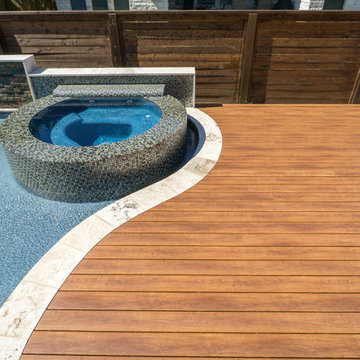
This pool and deck combo used a new premium PVC decking product called Zuri. It's hard to believe that is not real wood!
Designed & Built by: Southern Outdoor Appeal and Cody Pools
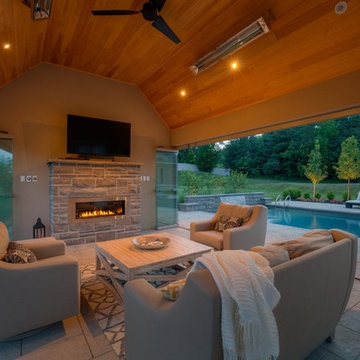
When it comes to comfort, the cabana’s three retractable walls provide total flexibility. You can start off the evening with the walls wide open, then close one or more of them if it starts to cool off. The owners claim this is the perfect setup for watching the game with friends.
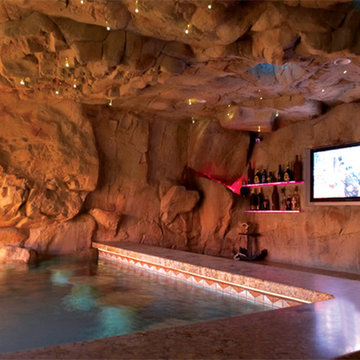
Installed by GG Rocks in Southern California. This project was featured on The Pool Master, Animal Planet TV.
603 fotos de piscinas en colores madera
4
