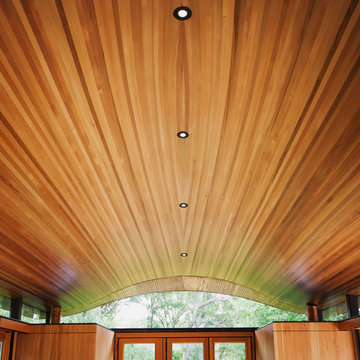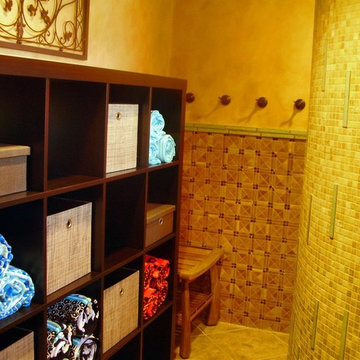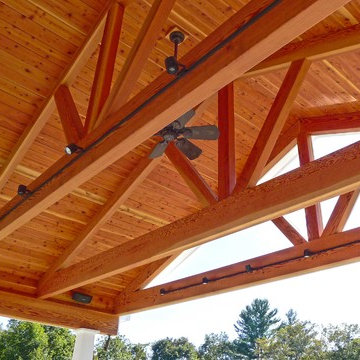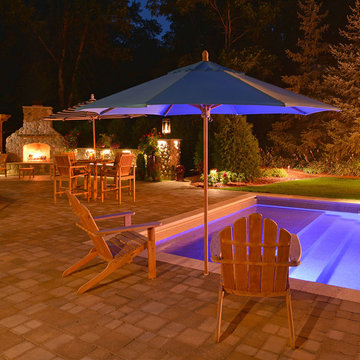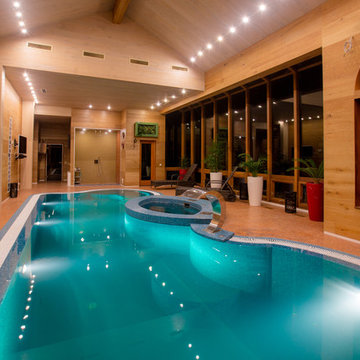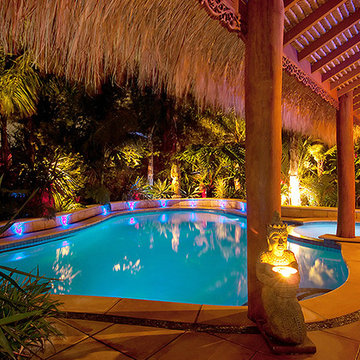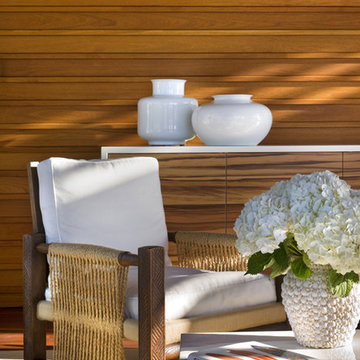602 fotos de piscinas en colores madera
Filtrar por
Presupuesto
Ordenar por:Popular hoy
141 - 160 de 602 fotos
Artículo 1 de 2
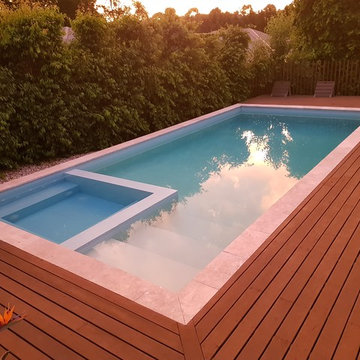
A spacious pool and spa setup with timber deck surround
Ejemplo de piscina contemporánea de tamaño medio rectangular en patio trasero con entablado y paisajismo de piscina
Ejemplo de piscina contemporánea de tamaño medio rectangular en patio trasero con entablado y paisajismo de piscina
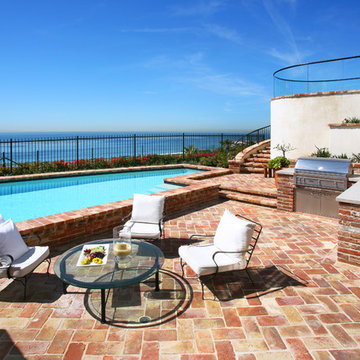
V.I.Photography & Design
Vincent Ivicevic
Diseño de piscina clásica con adoquines de ladrillo
Diseño de piscina clásica con adoquines de ladrillo
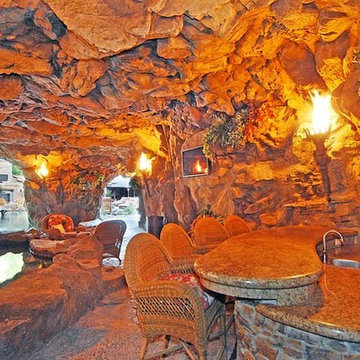
Major grotto, waterslide, poolside bar areas, spa inside of cave, major waterfalls, 80 ft long waterslide, caverns
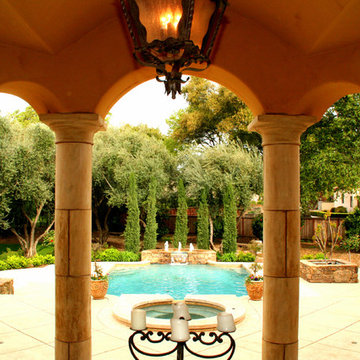
Modelo de piscina con fuente alargada de estilo americano de tamaño medio rectangular en patio trasero con losas de hormigón
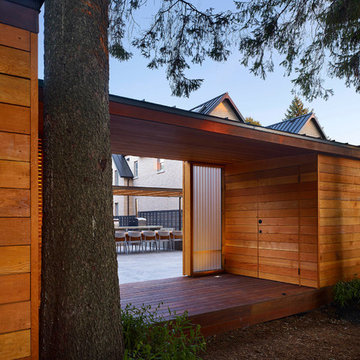
Modelo de casa de la piscina y piscina elevada moderna grande rectangular en patio trasero con losas de hormigón
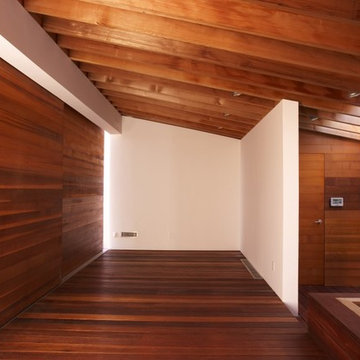
This cedar-wrapped poolhouse sits within the zoning footprint of an existing, dilapidated garden shed. It was conceived as an indoor/outdoor room, with three large barn doors sliding open to seamlessly connect the interior to an adjacent cedar deck and elevated 25-meter swimming pool. The space contains open showers, a toilet room and kitchenette and functions equally well as a spa in winter, with a Japanese soaking tub and sauna.
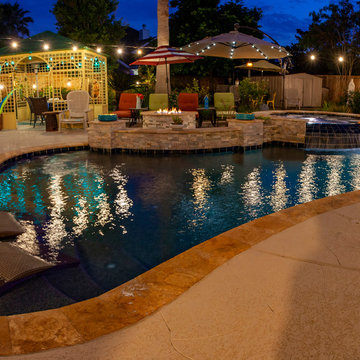
Spectacular backyard oasis for the Thompson Family. Custom pool/spa combo with a gorgeous fire pit to complement their backyard zen garden and seating area. Family reunions will always be a blast!
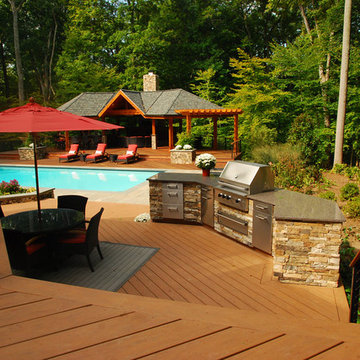
Our client wanted a relaxing, Bali like feel to their backyard, a place where they can entertain their friends. Entrance walkway off driveway, with zen garden and water falls. Pavilion with outdoor kitchen, large fireplace with ample seating, multilevel deck with grill center, pergola, and fieldstone retaining walls.
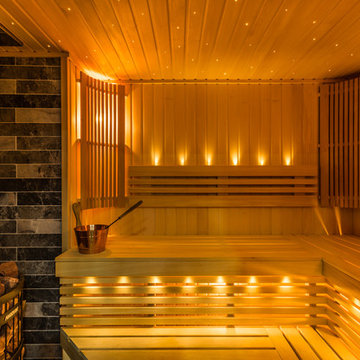
Вся обстановка дома - мебель, светильники, напольные покрытия, плитка, сантехника, кухня, двери, аксессуары, натуральный камень - выбиралась Авторами Проекта за 9 дней в Китае.
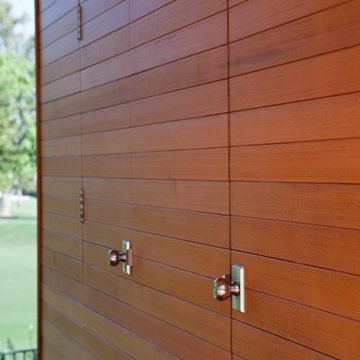
A brand new pool house. All-cedar wood construction with mitered corners and edges. This view shows close-up detail of custom-made blind doors. They are called blind because they have no trim. Only the door knobs and hinges give it away since the cedar siding moves seamlessly across its face.
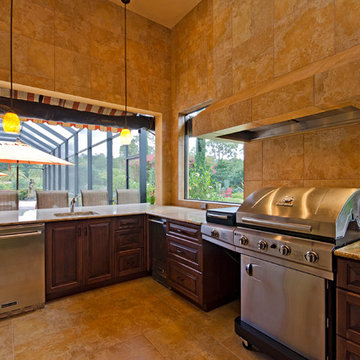
outdoor kitchen, tiles walls, built-in cabinets, dishwasher, grill, windows, covered area, pendant lights, grill hood, granite, arches columns, stone rail, window awnings, stone inlay, rectangle pool, lanai, cage, French doors, yellow exterior, cream trim, hanging lights, ceiling fan, grand
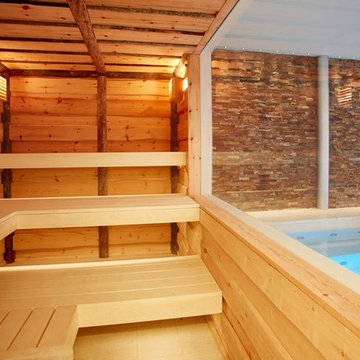
Guncast were asked to create this elegant indoor pool and spa alongside full health suite facilities which the Guncast experts delivered to the highest quality. This stunning pool measures 18 x 6 metres with an extended shallow end to allow for leisure activities such as volleyball or water polo. The pool is fitted with neck massagers for ultimate luxury and the spa is equipped with high capacity hydrojets and allows for comfortable seating of 5 to 7 people. For a truly opulent spa experience, RGB lighting allows for colour changes and mood setting within the water. The steam room is finished with a mosaic and tadelakt tile which is beautifully complemented by the starry sky ceiling lighting. Along the sauna wall is a full-length air lounger for added relaxation, and the sauna is finished in Kelo wood with concealed bench lighting. The pool and spa have premium finishing touches, such as heated loungers, making this the perfect space to unwind.
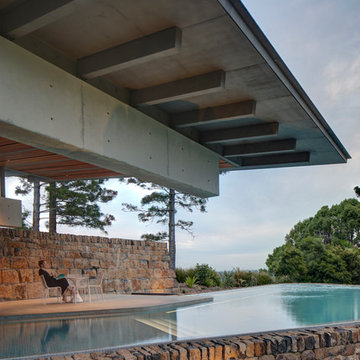
A former dairy property, Lune de Sang is now the centre of an ambitious project that is bringing back a pocket of subtropical rainforest to the Byron Bay hinterland. The first seedlings are beginning to form an impressive canopy but it will be another 3 centuries before this slow growth forest reaches maturity. This enduring, multi-generational project demands architecture to match; if not in a continuously functioning capacity, then in the capacity of ancient stone and concrete ruins; witnesses to the early years of this extraordinary project.
The project’s latest component, the Pavilion, sits as part of a suite of 5 structures on the Lune de Sang site. These include two working sheds, a guesthouse and a general manager’s residence. While categorically a dwelling too, the Pavilion’s function is distinctly communal in nature. The building is divided into two, very discrete parts: an open, functionally public, local gathering space, and a hidden, intensely private retreat.
The communal component of the pavilion has more in common with public architecture than with private dwellings. Its scale walks a fine line between retaining a degree of domestic comfort without feeling oppressively private – you won’t feel awkward waiting on this couch. The pool and accompanying amenities are similarly geared toward visitors and the space has already played host to community and family gatherings. At no point is the connection to the emerging forest interrupted; its only solid wall is a continuation of a stone landscape retaining wall, while floor to ceiling glass brings the forest inside.
Physically the building is one structure but the two parts are so distinct that to enter the private retreat one must step outside into the landscape before coming in. Once inside a kitchenette and living space stress the pavilion’s public function. There are no sweeping views of the landscape, instead the glass perimeter looks onto a lush rainforest embankment lending the space a subterranean quality. An exquisitely refined concrete and stone structure provides the thermal mass that keeps the space cool while robust blackbutt joinery partitions the space.
The proportions and scale of the retreat are intimate and reveal the refined craftsmanship so critical to ensuring this building capacity to stand the test of centuries. It’s an outcome that demanded an incredibly close partnership between client, architect, engineer, builder and expert craftsmen, each spending months on careful, hands-on iteration.
While endurance is a defining feature of the architecture, it is also a key feature to the building’s ecological response to the site. Great care was taken in ensuring a minimised carbon investment and this was bolstered by using locally sourced and recycled materials.
All water is collected locally and returned back into the forest ecosystem after use; a level of integration that demanded close partnership with forestry and hydraulics specialists.
Between endurance, integration into a forest ecosystem and the careful use of locally sourced materials, Lune de Sang’s Pavilion aspires to be a sustainable project that will serve a family and their local community for generations to come.
602 fotos de piscinas en colores madera
8
