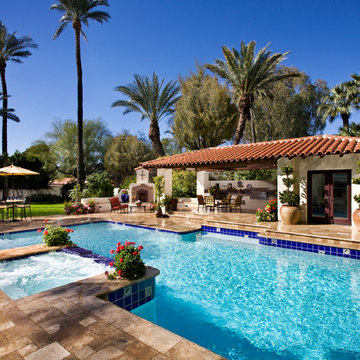15.785 fotos de piscinas de tamaño medio a medida
Filtrar por
Presupuesto
Ordenar por:Popular hoy
161 - 180 de 15.785 fotos
Artículo 1 de 3
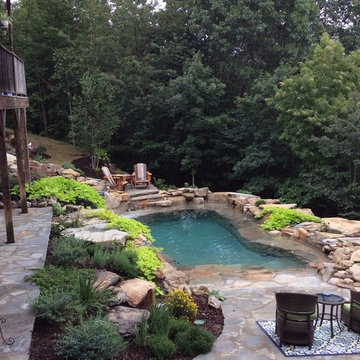
Rip Hooker
Foto de piscina con fuente natural exótica de tamaño medio a medida en patio trasero con adoquines de piedra natural
Foto de piscina con fuente natural exótica de tamaño medio a medida en patio trasero con adoquines de piedra natural
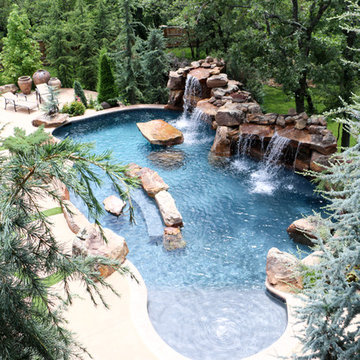
Oklahoma's premier destination for luxury plumbing fixtures, door hardware, cabinet hardware and accessories. Our 4000 square foot showroom in the Charter at May Design Center is a destination for those looking for premier luxury designs not found anywhere else in Oklahoma. We are wholesale to the trade working with trade professionals who desire a distinct look, feel and style not offered by other big box stores and showrooms in the Oklahoma design industry.
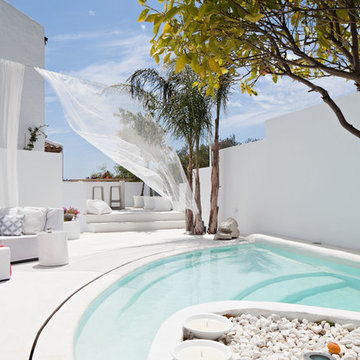
Fotografía: masfotogenica fotografia
Ejemplo de casa de la piscina y piscina mediterránea de tamaño medio a medida en patio trasero con losas de hormigón
Ejemplo de casa de la piscina y piscina mediterránea de tamaño medio a medida en patio trasero con losas de hormigón
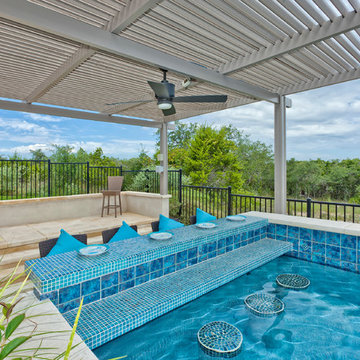
Geometric pool with copper scuppers, large raised spa with spillway and inpool barstools.
Foto de piscinas y jacuzzis alargados minimalistas de tamaño medio a medida en patio trasero con suelo de baldosas
Foto de piscinas y jacuzzis alargados minimalistas de tamaño medio a medida en patio trasero con suelo de baldosas
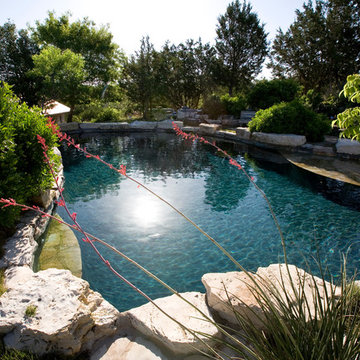
Diseño de piscinas y jacuzzis naturales de estilo de casa de campo de tamaño medio a medida en patio trasero con adoquines de piedra natural
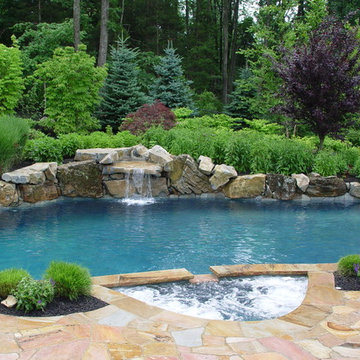
Matt Meaney @ Artisan Landscapes and Pools
Ejemplo de piscina con fuente tropical de tamaño medio a medida en patio trasero con adoquines de piedra natural
Ejemplo de piscina con fuente tropical de tamaño medio a medida en patio trasero con adoquines de piedra natural
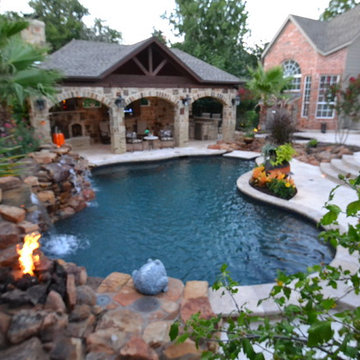
The clients had just bought the home and loved the inside but not the outside. They did not want the formal setting with Greek busts. Since remodeling the old pool would have restricted the new, they had it removed so they could start from scratch. Their favorite setting was much more organic with a cabana, fireplace, and an outdoor kitchen. The house needed an addition with an entertainment media room, cigar room and pool bath. Privacy was achieved by adding a cabana on the north side with a full stone wall. The spa needed to be close to the master bedroom and have visibility of the flat screen television in the cabana. The spa is flush with the upper patio so not to block the view of the pool. A natural boulder stream connects the pool and spa. To soften the house planting is between the cabana and house. Decks and coping are Travertine. Pebblesheen color is Ocean Blue. Access to the cabana was located between the spa and the pool on the floating pad. Remote controlled fire features accent both ends of the boulders. Retaining walls were built behind the waterfall to bring the grade up so plantings looked more natural and waterfalls appeared to come out of the hillside. The cabana features were to create three zones. It does not matter the season or time of day, this space provides the family's perfect outside setting to enjoy each other. Project designed by Mike Farley. Check out Mike's Reference Site at FarleyPoolDesigns.com for more info and videos.
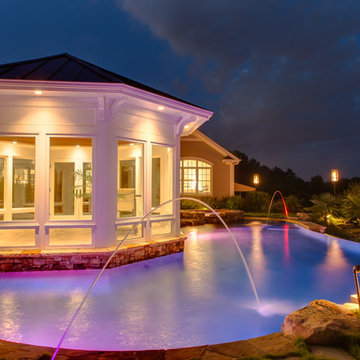
Mark Hoyle
Originally, this 3700 SF two level eclectic farmhouse from the mid 1980’s underwent design changes to reflect a more colonial style. Now, after being completely renovated with additional 2800 SF living space, it’s combined total of 6500 SF boasts an Energy Star certification of 5 stars.
Approaching this completed home, you will meander along a new driveway through the dense buffer of trees until you reach the clearing, and then circle a tiered fountain on axis with the front entry accentuating the symmetrical main structure. Many of the exterior changes included enclosing the front porch and rear screened porch, replacing windows, replacing all the vinyl siding with and fiber cement siding, creating a new front stoop with winding brick stairs and wrought iron railings as will as other additions to the left and rear of the home.
The existing interior was completely fro the studs and included modifying uses of many of the existing rooms such as converting the original dining room into an oval shaped theater with reclining theater seats, fiber-optic starlight ceiling and an 80” television with built-in surround sound. The laundry room increased in size by taking in the porch and received all new cabinets and finishes. The screened porch across the back of the house was enclosed to create a new dining room, enlarged the kitchen, all of which allows for a commanding view of the beautifully landscaped pool. The upper master suite begins by entering a private office then leads to a newly vaulted bedroom, a new master bathroom with natural light and an enlarged closet.
The major portion of the addition space was added to the left side as a part time home for the owner’s brother. This new addition boasts an open plan living, dining and kitchen, a master suite with a luxurious bathroom and walk–in closet, a guest suite, a garage and its own private gated brick courtyard entry and direct access to the well appointed pool patio.
And finally the last part of the project is the sunroom and new lagoon style pool. Tucked tightly against the rear of the home. This room was created to feel like a gazebo including a metal roof and stained wood ceiling, the foundation of this room was constructed with the pool to insure the look as if it is floating on the water. The pool’s negative edge opposite side allows open views of the trees beyond. There is a natural stone waterfall on one side of the pool and a shallow area on the opposite side for lounge chairs to be placed in it along with a hot tub that spills into the pool. The coping completes the pool’s natural shape and continues to the patio utilizing the same stone but separated by Zoysia grass keeping the natural theme. The finishing touches to this backyard oasis is completed utilizing large boulders, Tempest Torches, architectural lighting and abundant variety of landscaping complete the oasis for all to enjoy.

The porte cochere in this incredible home plan underlines the fact that this is no ordinary home. The French Country, French Provincial home is loaded with popular features. You’ll love the two-story foyer, the vaulted gathering room, and gourmet kitchen with adjacent formal dining space. The master suite features his and her’s walk-in closets and a master bath with a walk-in shower. A radius stair tower leads upstairs, where you’ll find three suites, a game room with wet bar, and a movie theater. Parking is a breeze, thanks to two separate garages, one for a single-car, the other with 2-car dimensions. An optional basement is also available with this plan.
www.edgplancollection.com
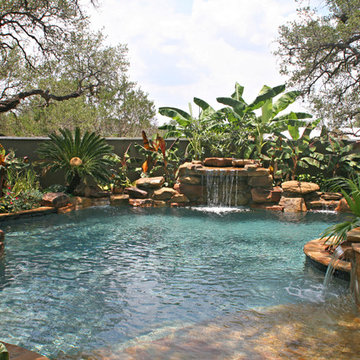
Pool with waterfall and a spa spillover. This pool is in New Braunfels, Texas.
Imagen de piscinas y jacuzzis naturales tropicales de tamaño medio a medida en patio trasero con adoquines de piedra natural
Imagen de piscinas y jacuzzis naturales tropicales de tamaño medio a medida en patio trasero con adoquines de piedra natural
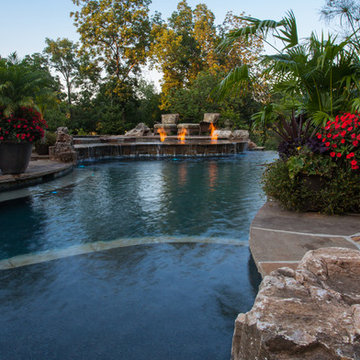
Travis Bechtel Photography
Ejemplo de piscina con fuente natural tradicional de tamaño medio a medida en patio trasero con adoquines de piedra natural
Ejemplo de piscina con fuente natural tradicional de tamaño medio a medida en patio trasero con adoquines de piedra natural
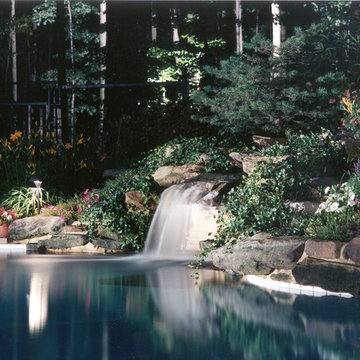
Ejemplo de piscina con fuente alargada clásica de tamaño medio a medida en patio trasero con adoquines de ladrillo
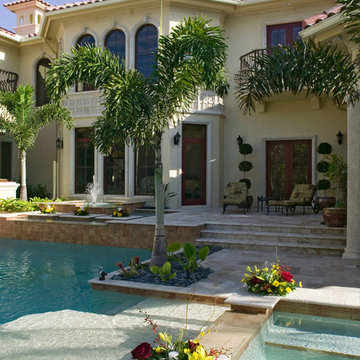
exterior
Modelo de piscinas y jacuzzis alargados mediterráneos de tamaño medio a medida en patio trasero con suelo de baldosas
Modelo de piscinas y jacuzzis alargados mediterráneos de tamaño medio a medida en patio trasero con suelo de baldosas
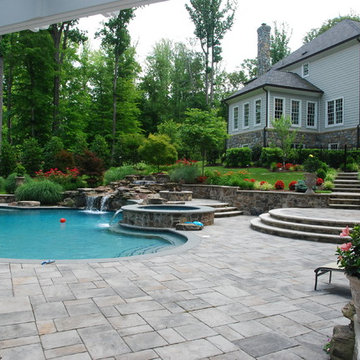
Our client constructed their new home on five wooded acres in Northern Virginia, and they requested our firm to help them design the ultimate backyard retreat complete with custom natural look pool as the main focal point. The pool was designed into an existing hillside, adding natural boulders and multiple waterfalls, raised spa. Next to the spa is a raised natural wood burning fire pit for those cool evenings or just a fun place for the kids to roast marshmallows.
The extensive Techo-bloc Inca paver pool deck, a large custom pool house complete with bar, kitchen/grill area, lounge area with 60" flat screen TV, full audio throughout the pool house & pool area with a full bath to complete the pool area.
For the back of the house, we included a custom composite waterproof deck with lounge area below, recessed lighting, ceiling fans & small outdoor grille area make this space a great place to hangout. For the man of the house, an avid golfer, a large Southwest synthetic putting green (2000 s.f.) with bunker and tee boxes keeps him on top of his game. A kids playhouse, connecting flagstone walks throughout, extensive non-deer appealing landscaping, outdoor lighting, and full irrigation fulfilled all of the client's design parameters.
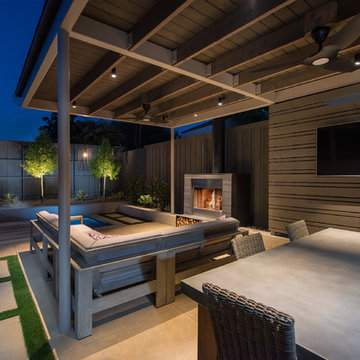
Ejemplo de piscina retro de tamaño medio a medida en patio trasero con losas de hormigón
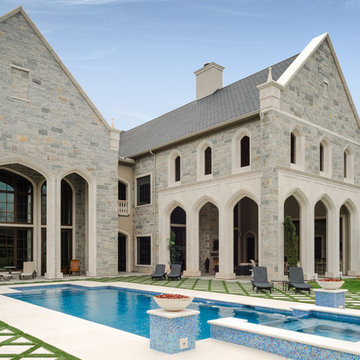
Imagen de piscina alargada mediterránea de tamaño medio a medida en patio trasero
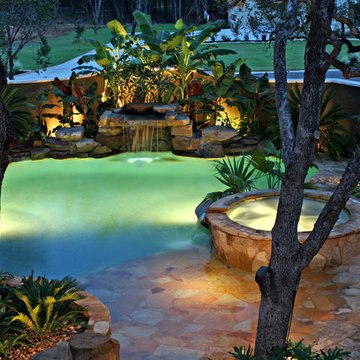
Waterfall, spa and beach entry at night with LED pool lighting.
Diseño de piscinas y jacuzzis naturales exóticos de tamaño medio a medida en patio trasero con adoquines de piedra natural
Diseño de piscinas y jacuzzis naturales exóticos de tamaño medio a medida en patio trasero con adoquines de piedra natural
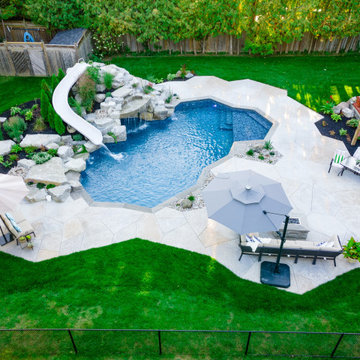
The quarry look is not only expressed in the shape of the pool but is also mirrored in the shape of the surrounding deck. The series of odd angles adds visual interest when viewed against the standard rectangular shape of the yard. The generous patio space allows for the creation of three separate conversation groupings.
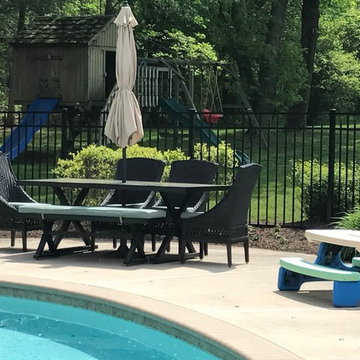
Robert LaPlante
Ejemplo de piscina alargada tradicional de tamaño medio a medida en patio trasero con adoquines de piedra natural
Ejemplo de piscina alargada tradicional de tamaño medio a medida en patio trasero con adoquines de piedra natural
15.785 fotos de piscinas de tamaño medio a medida
9
