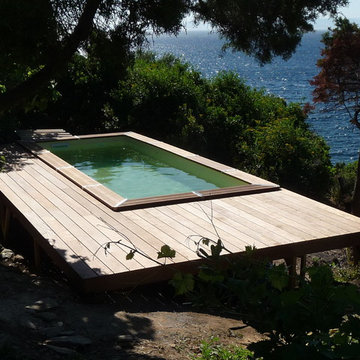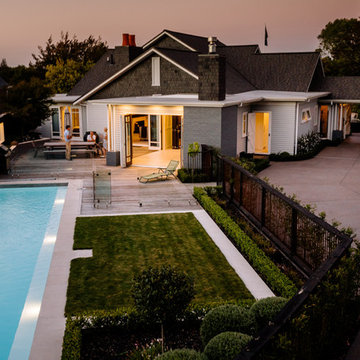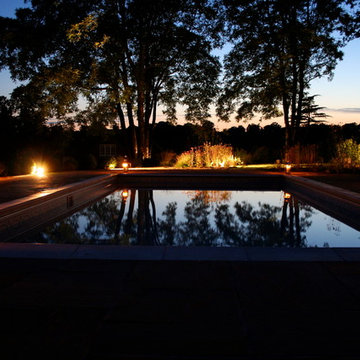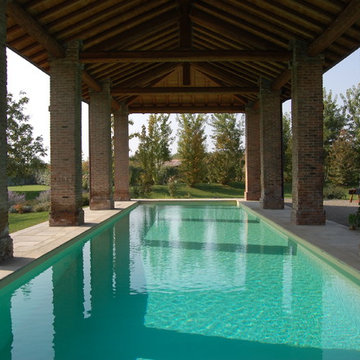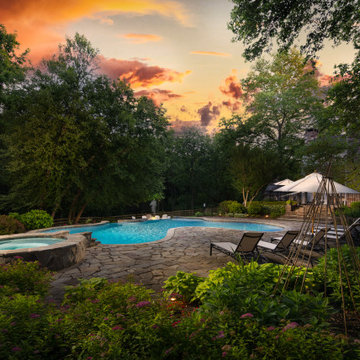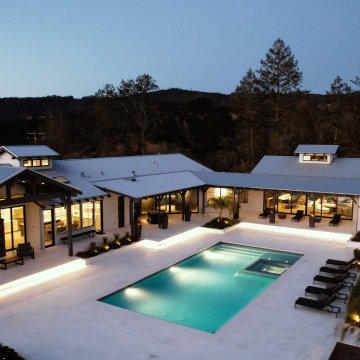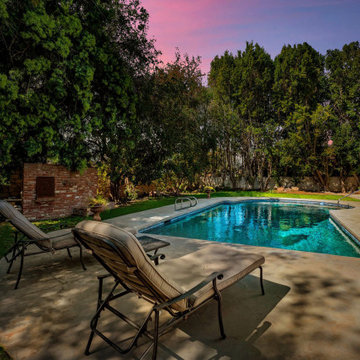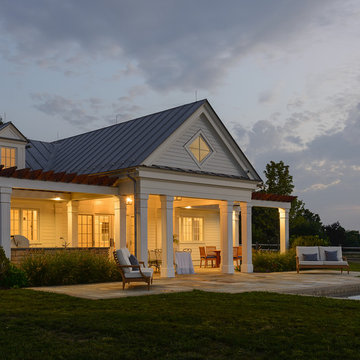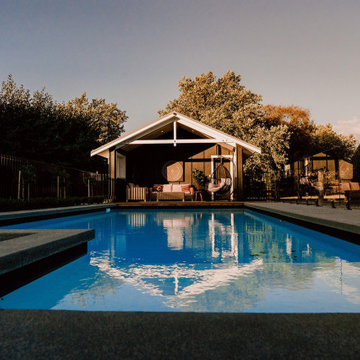458 fotos de piscinas de estilo de casa de campo negras
Filtrar por
Presupuesto
Ordenar por:Popular hoy
61 - 80 de 458 fotos
Artículo 1 de 3
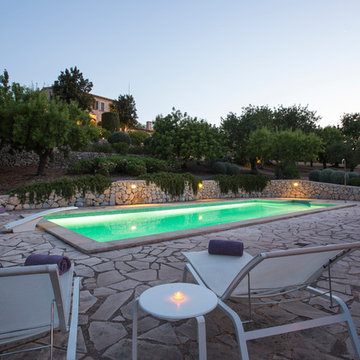
Modelo de casa de la piscina y piscina alargada de estilo de casa de campo grande rectangular en patio trasero con adoquines de piedra natural
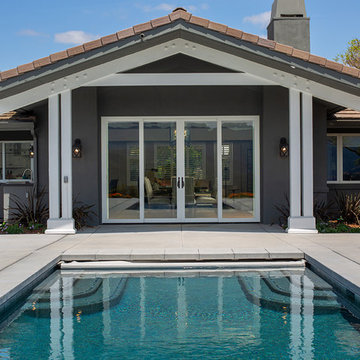
An AG Multi-Slide Door System creates an open-air dining room and connects the indoor living space to the outdoor pool and patio area.
Contractor: Steve Holmlund
Designer: Samantha Keeping
Dealer: Nielsen Building Materials
Photo by Logan Hall
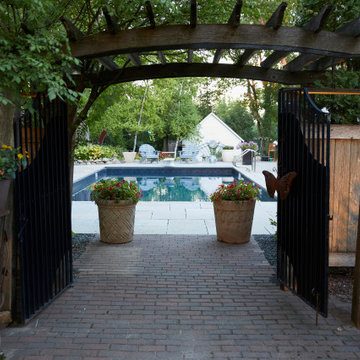
Farmhouse remodel after house fire. This home was over 100+ years old and was recently lost in a house fire which required a pool, patio, and surrounding gardens to be remodeled.
This part of the fence and gate were untouched from the fire. Looking through the gate you see the new vinyl pool and limestone patio surface.
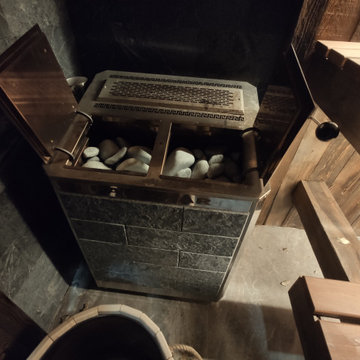
Сауна в альпийском стиле. Отделка - старая амбарная доска с брашированием и обработкой маслом. Электрическая каменка с парогенератором и фитозапарником.
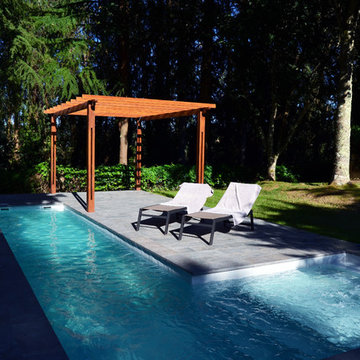
Imagen de casa de la piscina y piscina alargada de estilo de casa de campo de tamaño medio en forma de L en patio trasero con suelo de baldosas
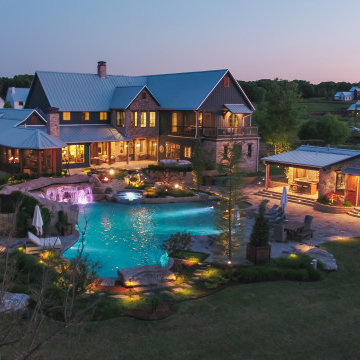
This Caviness project for a modern farmhouse design in a community-based neighborhood called The Prairie At Post in Oklahoma. This complete outdoor design includes a large swimming pool with waterfalls, an underground slide, stream bed, glass tiled spa and sun shelf, native Oklahoma flagstone for patios, pathways and hand-cut stone retaining walls, lush mature landscaping and landscape lighting, a prairie grass embedded pathway design, embedded trampoline, all which overlook the farm pond and Oklahoma sky. This project was designed and installed by Caviness Landscape Design, Inc., a small locally-owned family boutique landscape design firm located in Arcadia, Oklahoma. We handle most all aspects of the design and construction in-house to control the quality and integrity of each project.
Film by Affordable Aerial Photo & Video
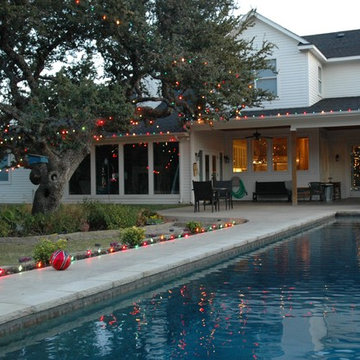
Steve Lara and Kallie McIver
Diseño de piscinas y jacuzzis alargados campestres extra grandes rectangulares en patio trasero con adoquines de piedra natural
Diseño de piscinas y jacuzzis alargados campestres extra grandes rectangulares en patio trasero con adoquines de piedra natural
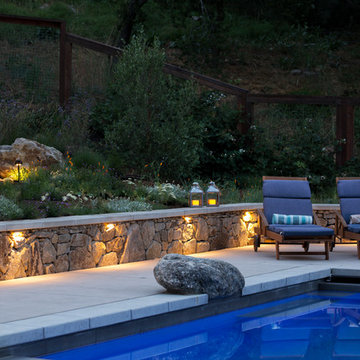
Pool with embedded boulder surrounded by elegantly lit natural stone seat wall.
photo by: Ramona d'Viola
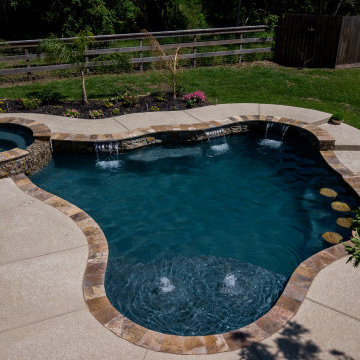
Welcome to Texas! Cattle, open space, and fresh air! Check out this simple and gorgeous backyard retreat inspired by its surroundings! This 80 perimeter freeform style pool &spa combination features a built-in swim-up bar, a tanning ledge with bubblers, and stunning natural ledger stone & rock selections for the waterline tile and coping. Easy access in mind from every corner, including behind the pool with a comfort deck path leading up to the raised spa.
Plaster Color: Montego, Luna Quartz
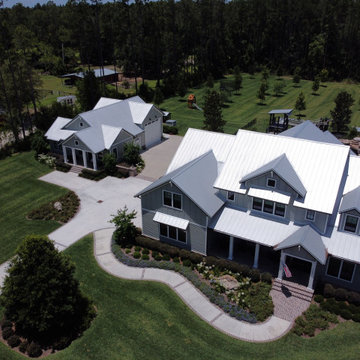
Homeowners were building a new home and guesthouse in a horse ranch community in St. Johns, Florida. They asked us to design a "ridiculous" pool to include boulder grottos and jumping platforms, a long, fast and twisting slide, a tree to swing into the water from, a kids fort with a suspension bridge, a wading/sunning shallow portion of the pool. They also wanted the property to include a chicken coop and garden area, a proper space for solar panels, a large driveway area for maneuvering and storing a boat.
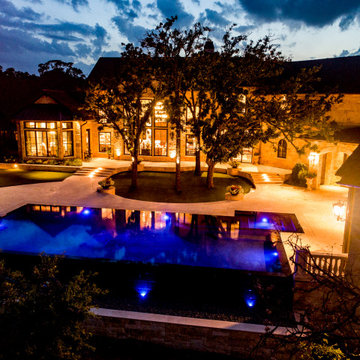
Southlake Reflective Vanishing Edge Pool with a Perimeter Overflow Spa. This is the teen hang out for the family. There are lots of places to sit, cabana, spa, diving pool, synthetic grass, corn hole, retaining walls and the beauty is a Bonus! Designed by Mike Farley, constructed by Claffey Pools. Photos by Mike & L. Farley. FarleyPoolDesigns.com
458 fotos de piscinas de estilo de casa de campo negras
4
