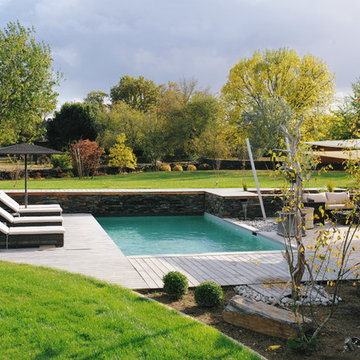1.774 fotos de piscinas de estilo de casa de campo en patio trasero
Filtrar por
Presupuesto
Ordenar por:Popular hoy
1 - 20 de 1774 fotos
Artículo 1 de 3

Ejemplo de casa de la piscina y piscina de estilo de casa de campo rectangular en patio trasero

I was initially contacted by the builder and architect working on this Modern European Cottage to review the property and home design before construction began. Once the clients and I had the opportunity to meet and discuss what their visions were for the property, I started working on their wish list of items, which included a custom concrete pool, concrete spa, patios/walkways, custom fencing, and wood structures.
One of the largest challenges was that this property had a 30% (or less) hardcover surface requirement for the city location. With the lot size and square footage of the home I had limits to how much hardcover we could add to property. So, I had to get creative. We presented to the city the usage of the Live Green Roof plantings that would reduce the hardcover calculations for the site. Also, if we kept space between the Laurel Sandstones walkways, using them as steppers and planting groundcover or lawn between the stones that would also reduce the hard surface calculations. We continued that theme with the back patio as well. The client’s esthetic leaned towards the minimal style, so by adding greenery between stones work esthetically.
I chose the Laurel Tumbled Sandstone for the charm and character and thought it would lend well to the old world feel of this Modern European Cottage. We installed it on all the stone walkways, steppers, and patios around the home and pool.
I had several meetings with the client to discuss/review perennials, shrubs, and tree selections. Plant color and texture of the planting material were equally important to the clients when choosing. We grouped the plantings together and did not over-mix varieties of plants. Ultimately, we chose a variety of styles from natural groups of plantings to a touch of formal style, which all work cohesively together.
The custom fence design and installation was designed to create a cottage “country” feel. They gave us inspiration of a country style fence that you may find on a farm to keep the animals inside. We took those photos and ideas and elevated the design. We used a combination of cedar wood and sandwich the galvanized mesh between it. The fence also creates a space for the clients two dogs to roam freely around their property. We installed sod on the inside of the fence to the home and seeded the remaining areas with a Low Gro Fescue grass seed with a straw blanket for protection.
The minimal European style custom concrete pool was designed to be lined up in view from the porch and inside the home. The client requested the lawn around the edge of the pool, which helped reduce the hardcover calculations. The concrete spa is open year around. Benches are on all four sides of the spa to create enough seating for the whole family to use at the same time. Mortared field stone on the exterior of the spa mimics the stone on the exterior of the home. The spa equipment is installed in the lower level of the home to protect it from the cold winter weather.
Between the garage and the home’s entry is a pea rock sitting area and is viewed from several windows. I wanted it to be a quiet escape from the rest of the house with the minimal design. The Skyline Locust tree planted in the center of the space creates a canopy and softens the side of garage wall from the window views. The client will be installing a small water feature along the garage for serene noise ambience.
The client had very thoughtful design ideas styles, and our collaborations all came together and worked well to create the landscape design/installation. The result was everything they had dreamed of and more for their Modern European Cottage home and property.
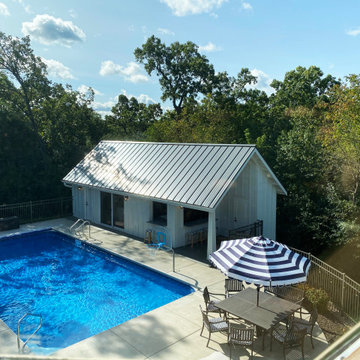
New Pool House added to an exisitng pool in the back yard.
Diseño de casa de la piscina y piscina campestre rectangular en patio trasero con entablado
Diseño de casa de la piscina y piscina campestre rectangular en patio trasero con entablado
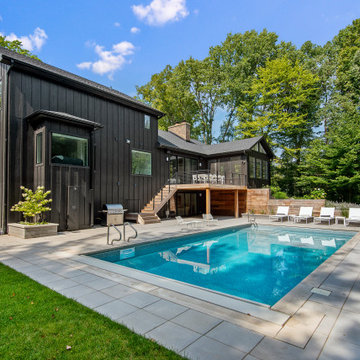
This couple purchased a second home as a respite from city living. Living primarily in downtown Chicago the couple desired a place to connect with nature. The home is located on 80 acres and is situated far back on a wooded lot with a pond, pool and a detached rec room. The home includes four bedrooms and one bunkroom along with five full baths.
The home was stripped down to the studs, a total gut. Linc modified the exterior and created a modern look by removing the balconies on the exterior, removing the roof overhang, adding vertical siding and painting the structure black. The garage was converted into a detached rec room and a new pool was added complete with outdoor shower, concrete pavers, ipe wood wall and a limestone surround.
The outdoor area featured a new deck of ipe wood with metal railings. The lounge chairs are from Frontgate, the able on deck is Design Within Reach, Dining Chairs and Pool Chairs are from Blu Dot. The new pool features a stone surround of Unilock XL pavers in an Opal color.
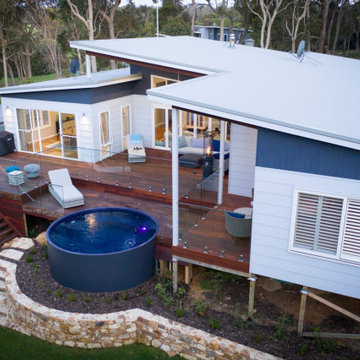
Circular precast plunge pool , 3480mm wide x 1430mm tall, fully tiled concrete pool
Imagen de piscina elevada de estilo de casa de campo pequeña redondeada en patio trasero con entablado
Imagen de piscina elevada de estilo de casa de campo pequeña redondeada en patio trasero con entablado
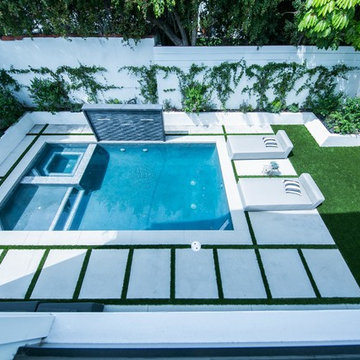
Ejemplo de piscinas y jacuzzis elevados de estilo de casa de campo de tamaño medio en forma de L en patio trasero con adoquines de hormigón
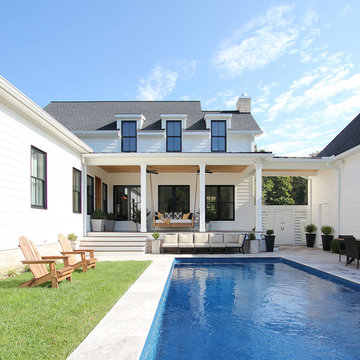
Henry Jones
Modelo de piscina campestre rectangular en patio trasero con adoquines de hormigón
Modelo de piscina campestre rectangular en patio trasero con adoquines de hormigón
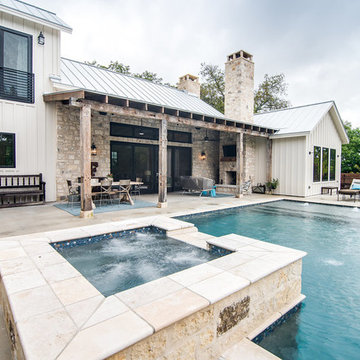
Modelo de piscinas y jacuzzis campestres extra grandes rectangulares en patio trasero con losas de hormigón
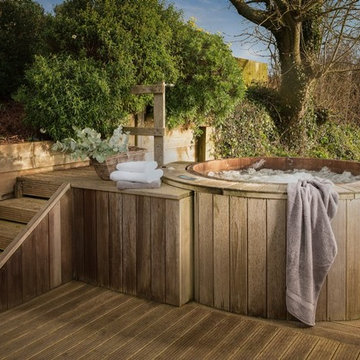
Unique Home Stays
Ejemplo de piscinas y jacuzzis elevados de estilo de casa de campo de tamaño medio en patio trasero
Ejemplo de piscinas y jacuzzis elevados de estilo de casa de campo de tamaño medio en patio trasero
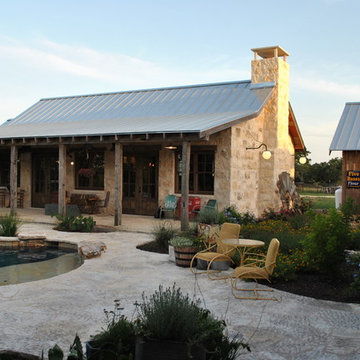
Icehouse with guest bedroom and covered porch.
Photography by Travis Keas
The 3,400 SF, 3 – bedroom, 3 ½ bath main house feels larger than it is because we pulled the kids’ bedroom wing and master suite wing out from the public spaces and connected all three with a TV Den.
Convenient ranch house features include a porte cochere at the side entrance to the mud room, a utility/sewing room near the kitchen, and covered porches that wrap two sides of the pool terrace.
We designed a separate icehouse to showcase the owner’s unique collection of Texas memorabilia. The building includes a guest suite and a comfortable porch overlooking the pool.
The main house and icehouse utilize reclaimed wood siding, brick, stone, tie, tin, and timbers alongside appropriate new materials to add a feeling of age.
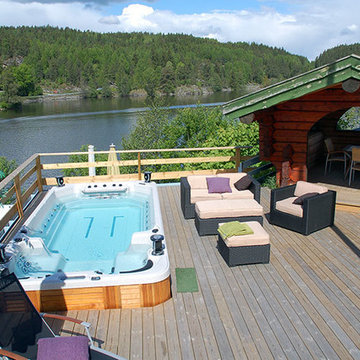
Imagen de piscinas y jacuzzis elevados campestres de tamaño medio rectangulares en patio trasero con entablado
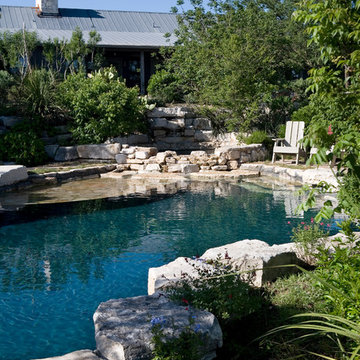
Modelo de piscinas y jacuzzis naturales de estilo de casa de campo de tamaño medio a medida en patio trasero con adoquines de piedra natural
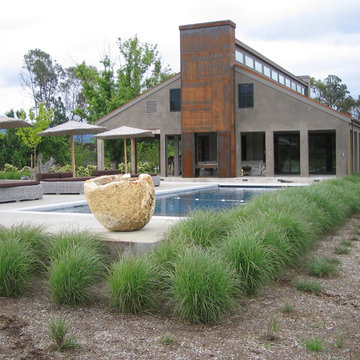
Foto de piscina alargada campestre de tamaño medio rectangular en patio trasero con losas de hormigón
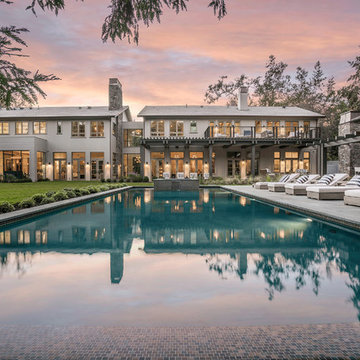
Blake Worthington, Rebecca Duke
Imagen de casa de la piscina y piscina alargada campestre extra grande rectangular en patio trasero con adoquines de piedra natural
Imagen de casa de la piscina y piscina alargada campestre extra grande rectangular en patio trasero con adoquines de piedra natural
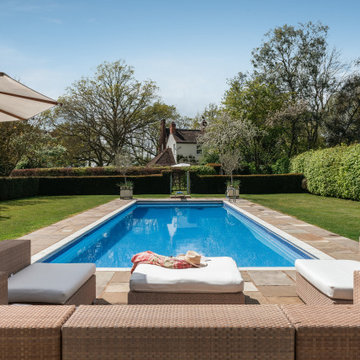
Modelo de casa de la piscina y piscina alargada de estilo de casa de campo grande rectangular en patio trasero con adoquines de piedra natural
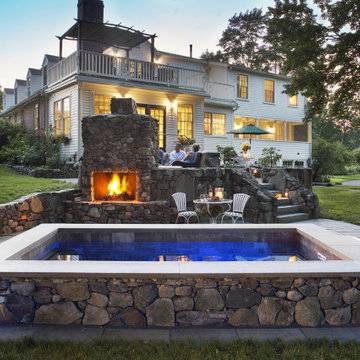
Pool project completed- beautiful stonework by local subs!
Photo credit: Tim Murphy, Foto Imagery
Foto de piscinas y jacuzzis naturales de estilo de casa de campo pequeños rectangulares en patio trasero con adoquines de piedra natural
Foto de piscinas y jacuzzis naturales de estilo de casa de campo pequeños rectangulares en patio trasero con adoquines de piedra natural
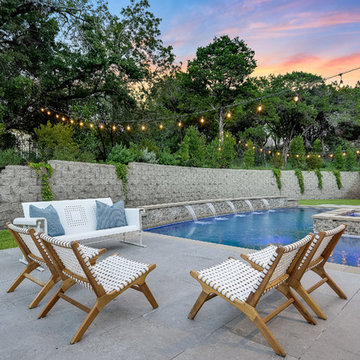
Ejemplo de piscina con fuente de estilo de casa de campo en forma de L en patio trasero con losas de hormigón
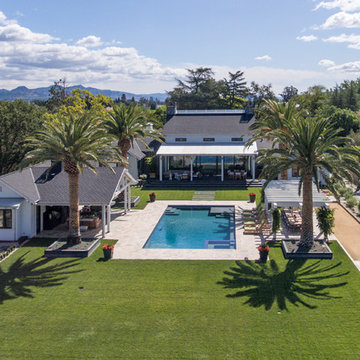
Ejemplo de casa de la piscina y piscina alargada campestre de tamaño medio rectangular en patio trasero con adoquines de piedra natural
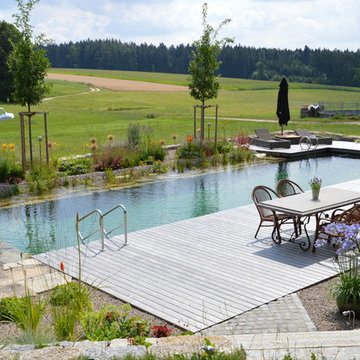
Diseño de piscina natural de estilo de casa de campo de tamaño medio rectangular en patio trasero con entablado
1.774 fotos de piscinas de estilo de casa de campo en patio trasero
1
