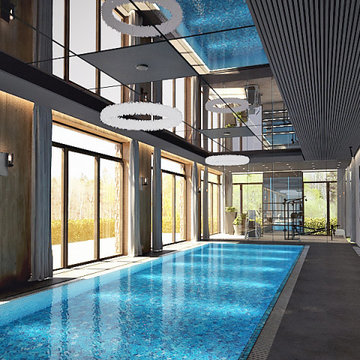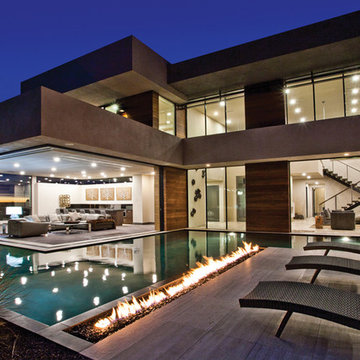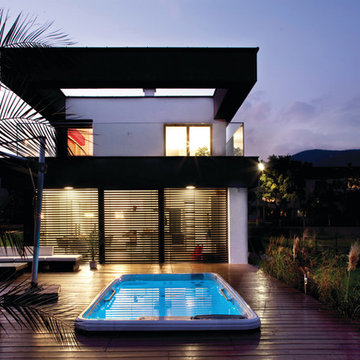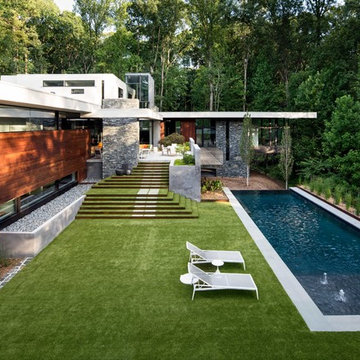5.554 fotos de piscinas contemporáneas
Filtrar por
Presupuesto
Ordenar por:Popular hoy
41 - 60 de 5554 fotos
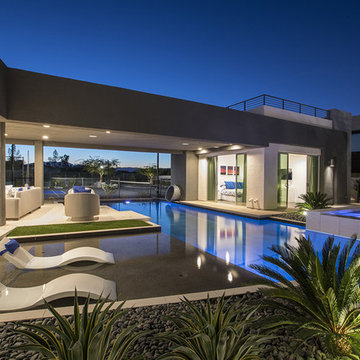
Imagen de piscina con tobogán infinita actual extra grande a medida en patio trasero con suelo de baldosas
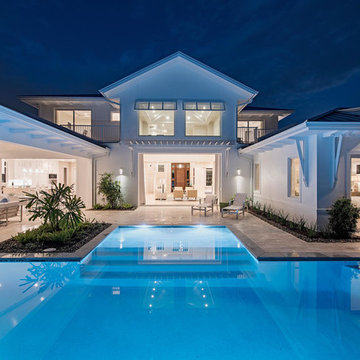
Diseño de piscina contemporánea extra grande a medida en patio trasero con suelo de baldosas
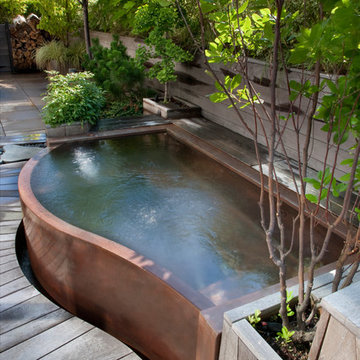
This award winning copper hot tub was designed as the focal point of this residential terrace to be used year round on the rooftop. The infinity edge acts as a low water wall to be viewed through the huge glass doors of the living and dining areas. The cover is stored behind the tub and the hatches act as a bench. Custom teak decking and planter fascia is precisely cut to play with the curves of the spa edge and allow water to flow below.
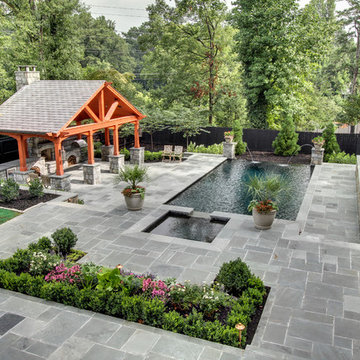
Cliff Finley
Ejemplo de piscina con fuente infinita contemporánea grande a medida en patio trasero con adoquines de piedra natural
Ejemplo de piscina con fuente infinita contemporánea grande a medida en patio trasero con adoquines de piedra natural
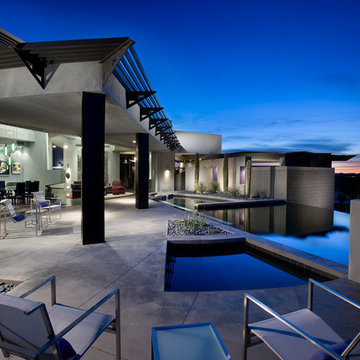
Modern patio with infinity pool, river rock, and concrete flooring.
Architect: Urban Design Associates
Builder: RS Homes
Interior Designer: Tamm Jasper Interiors
Photo Credit: Dino Tonn
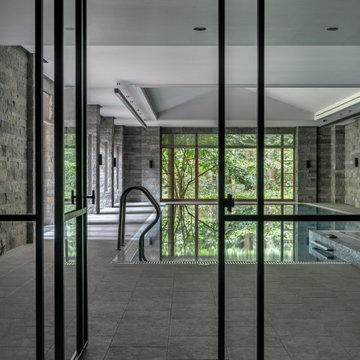
Foto de piscinas y jacuzzis infinitos contemporáneos extra grandes interiores y rectangulares con suelo de baldosas
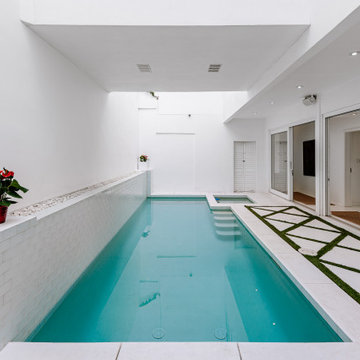
Imagen de piscinas y jacuzzis alargados actuales de tamaño medio rectangulares en patio con losas de hormigón
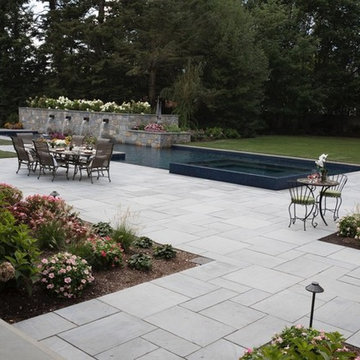
Foto de piscinas y jacuzzis alargados contemporáneos extra grandes rectangulares en patio trasero con adoquines de piedra natural
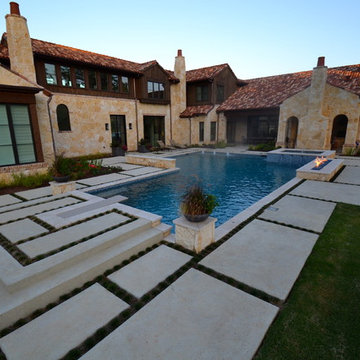
This is the pool of precision - one big math problem that sparkles with water, glass tile, and fire. The primary view from the front door straight through the back door is across the widest part of the pool to the fire and water feature. The other 2 views from the dining and family room had focal points lined up with the lines of sight. The gushers were lined up on both lines of sight. One of the challenges was the required diving board for the five boys in the house. So the diving board was hidden in the raised wall with stone matching the house. Spill edges were incorporated in all the raised walls to create a subtle waterfall for sound and visual effect. All the elements had to line up with sightlines of the doors and windows so the patio pattern would then keep its precision as well.
The details were in the materials, color, pattern, and the combination of materials. The blue fire glass matches the glass waterline and veneer.
Subway detail carried through paving detail, patio cap, to travertine pattern and glass tile pattern. The tumbled Travertine was used on the patio and coping and the deck was patterned to match in color and texture. This kept the monochrome look. The dwarf mondo grass was incorporated in the patio to create a more organic setting and blend with the home's rustic contemporary feel.
Project designed by Mike Farley
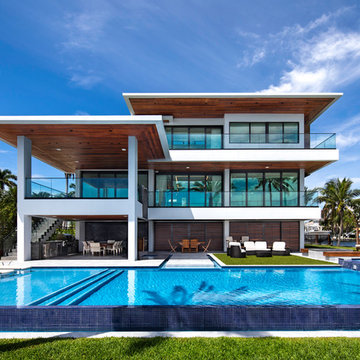
Imagen de piscinas y jacuzzis infinitos actuales grandes rectangulares en patio trasero con losas de hormigón
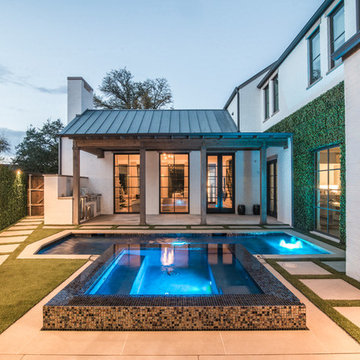
See a Video of this backyard transformation on Scapes Incorpo https://www.youtube.com/watch?v=TQbUvP5TUx0rated You Tube Channel.
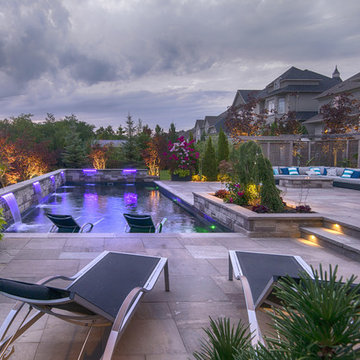
Luxurious backyard has all the amenities such as fiberglass pool, masonry wall with sheer decent waterfalls,fire feature and lots of outdoor living space to enjoy. designed and built exclusively by Elite Pool Design.
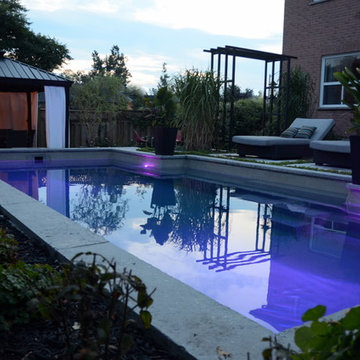
This lovely landscape sports a poured in place concrete slab patio with drought tolerant sedum plants between the slabs. This sedum mix is sold in sheets then cut to fit but it’s actually grown for green-roof application. It works perfectly in this hot environment too as it is extremely drought tolerant and can go a month without water. Because the water runoff is absorbed between the slabs the patio drainage works perfectly and there are no need for drains.The swimming pool is of the fiberglass variety. Though the initial investment is greater than that of vinyl pools the ROI is greater over a 10 year period. Fiberglass pools retains more heat as the pool shell is all one piece and they don’t ever require a new liner.. This fiberglass pool has cool built-in benching and steps. And there is even a swim jet built into one side great for those cardio blasting swims. The pool interior colour is grey though it shows a soft blue/grey when water is added due to the reflection of the sky and other surroundings. The pool coping is natural stone with rock face edge. The steel arbour was custom made. Metal (steel) was chosen for it’s slim strength as wood placed here would have been too chunky. The best rooms (indoors or our) have a subtle layering of textural elements. To me this landscape needed a structure here to define the “rooms” It will look even better in a few years when the vines reach the top and the Miscanthus on either side reaches its 7′ height!The 12′ x 16′ pavilion is also made of steel and houses an alfresco dining table and sofa set. The pavilions built in cupola makes the warm breezes comfortably pass through with no need for a fan. It’s also sunken 2′ from the pool/patio height and nestled nicely in the corner. I must also mention the large slim planters with “Red Shades” Canna lily within. They are the perfect boldness/balance!Step through the arbor and a linear pond with “floating” natural stone step is revealed! Two smooth flow scuppers are responsible for the quiet waterfalls either side. A wood deck overhangs the pond adding softness to the setting. A modern retaining wall with natural stone cap runs the full width of the pond and pool adding interest and dimension. In the covered outdoor living area this wall is the perfect seat wall - adding lots of extra party seating!
The lesson to be learned here is that good design can be applied to any space. This backyard is only 50′ x 45′ and look what can be achieved! Landscape design and photography by Melanie Rekola
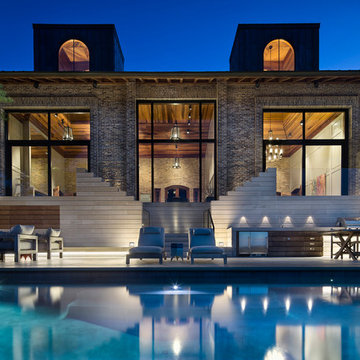
Steps from the kitchen, living rooms, and master bedroom create a satisfying visual symmetry. Glass rails and crisp limestone replaced the heavy brick and ironwork, preserving views and creating a seamless descent to the pool. The use of limestone for the deck, stairs, and walls not only provides visual continuity, but also walks a fine line between old a new: the stone plays off of the existing material palette while also making a clear design statement in its own right. The continuous stone bands are modified and extruded to create steps, benches, counters, and even a TV cabinet before continuing down to a lower terrace with a curved glass rail.
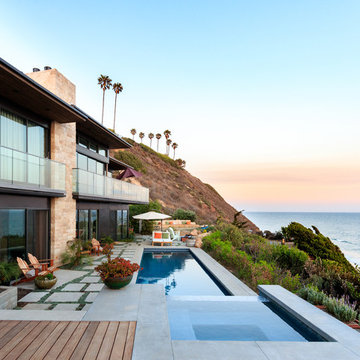
Diseño de piscinas y jacuzzis alargados contemporáneos extra grandes rectangulares en patio trasero con adoquines de piedra natural
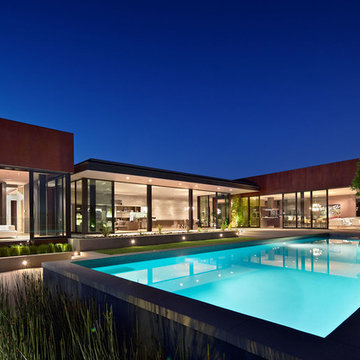
Modelo de casa de la piscina y piscina elevada actual extra grande rectangular en patio trasero con losas de hormigón
5.554 fotos de piscinas contemporáneas
3
